
![]()
$1,649,000
Available - For Sale
Listing ID: C12165754
5444 Yonge Stre , Toronto, M2N 6J4, Toronto
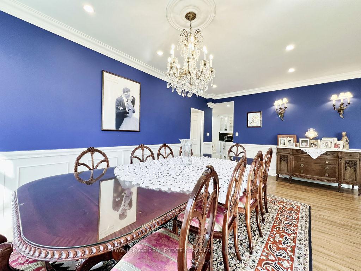
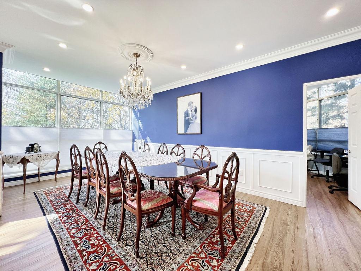
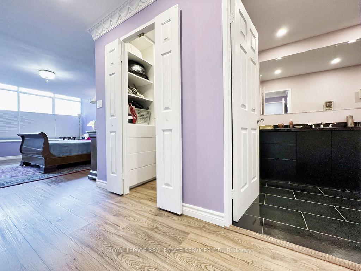
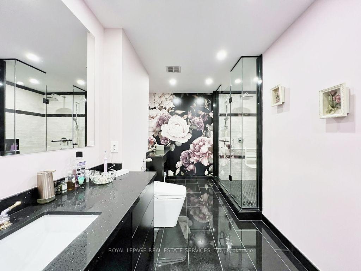
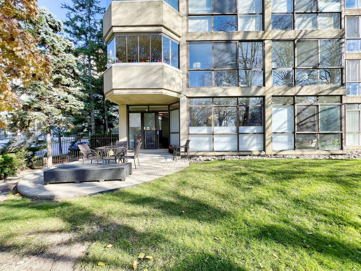
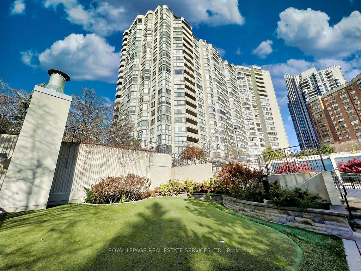
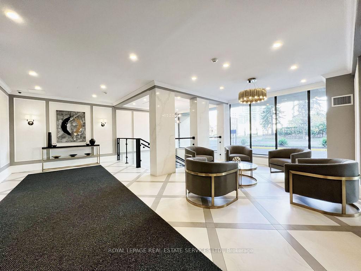
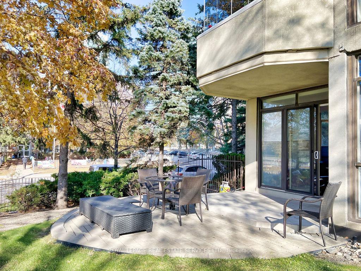
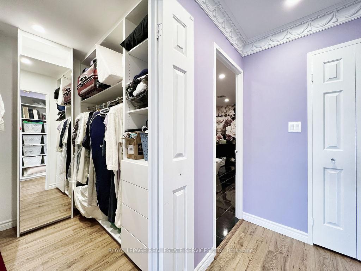
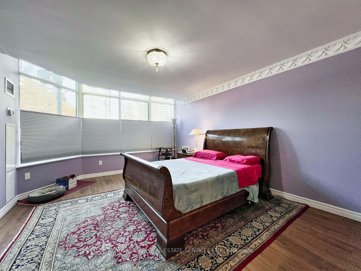
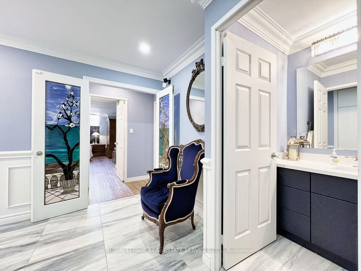
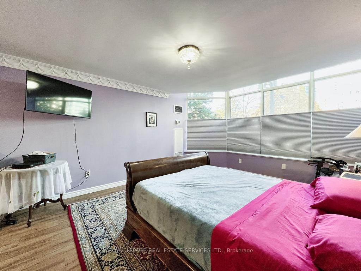
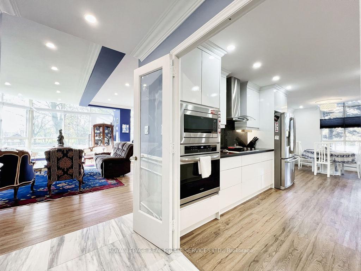

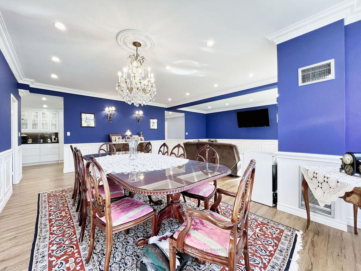
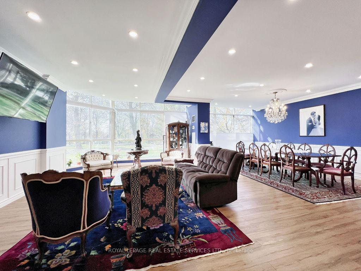
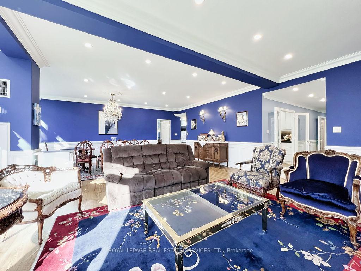
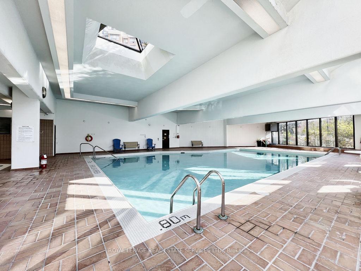

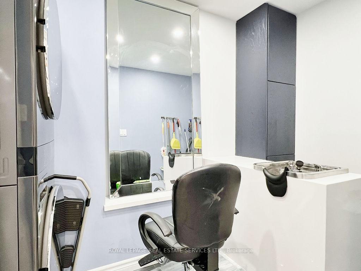
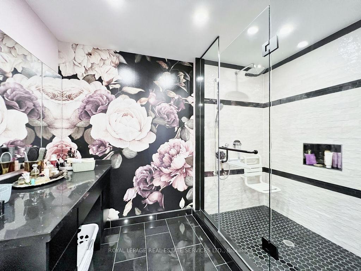
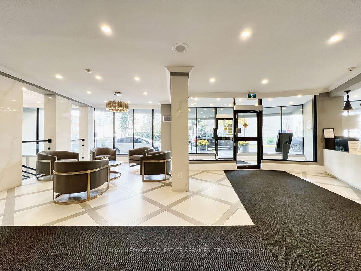
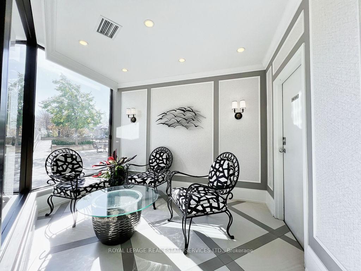
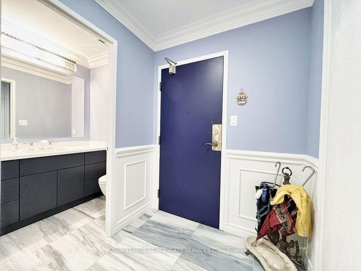
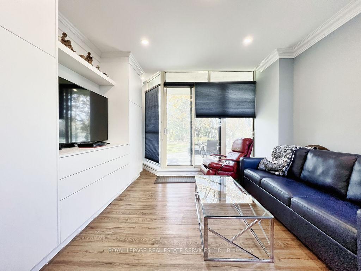
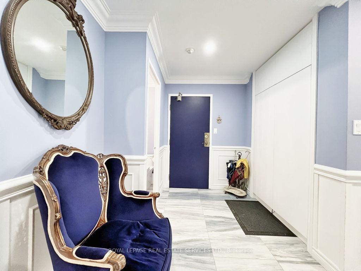
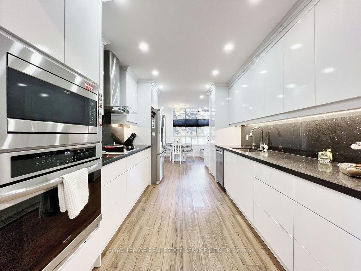
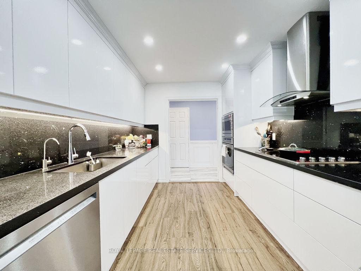
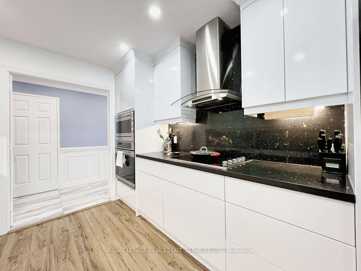

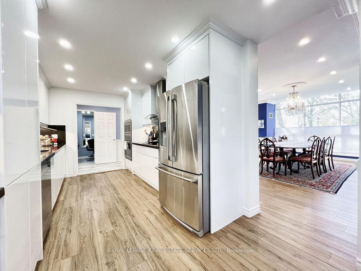
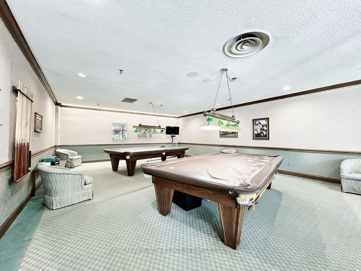
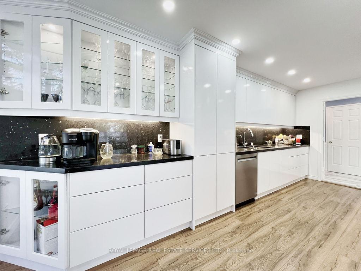
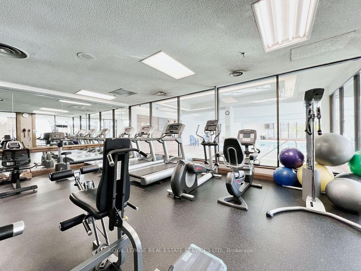
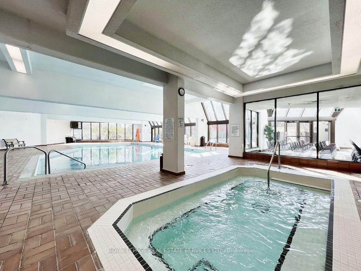
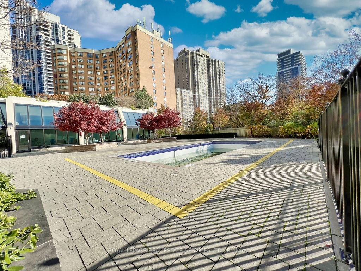
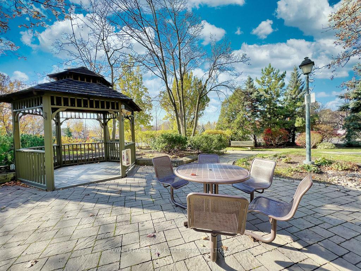
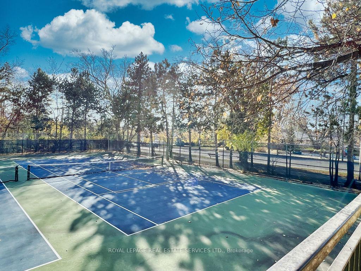








































| Skyview on Yonge A Rare Ground-Floor Gem by Tridel! Experience the ease of bungalow-style living with all the upscale conveniences of a condominium in this meticulously renovated 2,185 sq. ft. suite at the prestigious Skyview on Yonge, built by Tridel.This stunning main-floor residence is the only suite in the building with direct backyard access and a private, extended terrace perfect for relaxing or entertaining. Step outside and stroll directly to the tennis courts, outdoor pool, and your conveniently located parking spot. Designed for modern living and entertaining, the open-concept layout features: Spacious living and dining areas with 9-ft ceilings. A versatile family room (can serve as a third bedroom)Three bathrooms including a luxurious primary ensuite with heated granite floors. A beautifully appointed eat-in kitchen complete with touchless water activation and tankless water filtration system. Enjoy a full suite of resort-style amenities:24-hour conciergeIndoor and outdoor poolsSauna & whirlpool, Fully equipped fitness centre ,Racquetball, pickleball & ping pong,Mini putt, billiards & library,Party room & BBQ area,Ample visitor parking. This exceptionally well-managed building is ideally located just steps from the subway, shopping, and diningoffering luxury, comfort and unbeatable convenience. Dont miss this unique opportunity to own one of the most desirable suites in a coveted North York address. Show with confidencethis is one you wont want to miss! |
| Price | $1,649,000 |
| Taxes: | $4892.58 |
| Occupancy: | Owner |
| Address: | 5444 Yonge Stre , Toronto, M2N 6J4, Toronto |
| Postal Code: | M2N 6J4 |
| Province/State: | Toronto |
| Directions/Cross Streets: | Yonge St / Finch Ave E |
| Level/Floor | Room | Length(ft) | Width(ft) | Descriptions | |
| Room 1 | Flat | Living Ro | 21.75 | 13.74 | Overlooks Dining, Laminate |
| Room 2 | Flat | Dining Ro | 21.75 | 13.35 | Overlooks Living, Laminate |
| Room 3 | Flat | Kitchen | 23.91 | 9.15 | Renovated, Eat-in Kitchen, Pantry |
| Room 4 | Flat | Family Ro | 16.6 | 12.92 | W/O To Terrace, B/I Shelves |
| Room 5 | Flat | Primary B | 16.83 | 12.89 | Walk-In Closet(s), 4 Pc Ensuite |
| Room 6 | Flat | Bedroom 2 | 20.66 | 11.15 | His and Hers Closets, 4 Pc Ensuite |
| Room 7 | Flat | Laundry | 9.51 | 6.33 | Ceramic Floor, Stainless Steel Sink |
| Washroom Type | No. of Pieces | Level |
| Washroom Type 1 | 2 | Flat |
| Washroom Type 2 | 3 | Flat |
| Washroom Type 3 | 4 | Flat |
| Washroom Type 4 | 0 | |
| Washroom Type 5 | 0 | |
| Washroom Type 6 | 2 | Flat |
| Washroom Type 7 | 3 | Flat |
| Washroom Type 8 | 4 | Flat |
| Washroom Type 9 | 0 | |
| Washroom Type 10 | 0 |
| Total Area: | 0.00 |
| Washrooms: | 3 |
| Heat Type: | Forced Air |
| Central Air Conditioning: | Central Air |
| Elevator Lift: | True |
$
%
Years
This calculator is for demonstration purposes only. Always consult a professional
financial advisor before making personal financial decisions.
| Although the information displayed is believed to be accurate, no warranties or representations are made of any kind. |
| ROYAL LEPAGE REAL ESTATE SERVICES LTD. |
- Listing -1 of 0
|
|

Sachi Patel
Broker
Dir:
647-702-7117
Bus:
6477027117
| Virtual Tour | Book Showing | Email a Friend |
Jump To:
At a Glance:
| Type: | Com - Condo Apartment |
| Area: | Toronto |
| Municipality: | Toronto C07 |
| Neighbourhood: | Willowdale West |
| Style: | Apartment |
| Lot Size: | x 0.00() |
| Approximate Age: | |
| Tax: | $4,892.58 |
| Maintenance Fee: | $2,161.81 |
| Beds: | 3 |
| Baths: | 3 |
| Garage: | 0 |
| Fireplace: | N |
| Air Conditioning: | |
| Pool: |
Locatin Map:
Payment Calculator:

Listing added to your favorite list
Looking for resale homes?

By agreeing to Terms of Use, you will have ability to search up to 295962 listings and access to richer information than found on REALTOR.ca through my website.

