
![]()
$2,850
Available - For Rent
Listing ID: E12164149
100 Nearco Gate , Oshawa, L1L 0J6, Durham
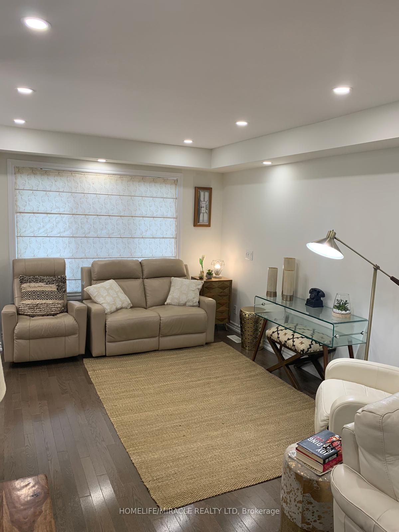
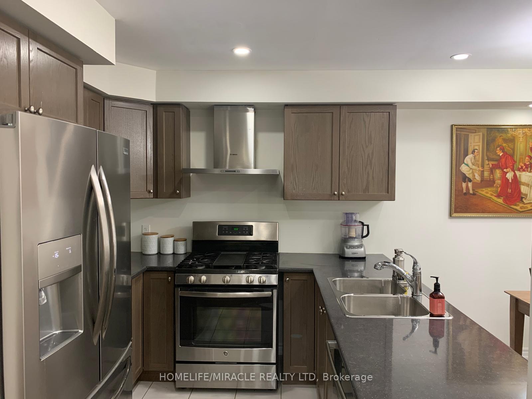
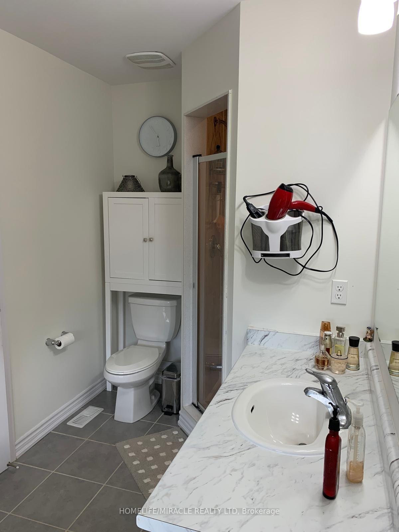
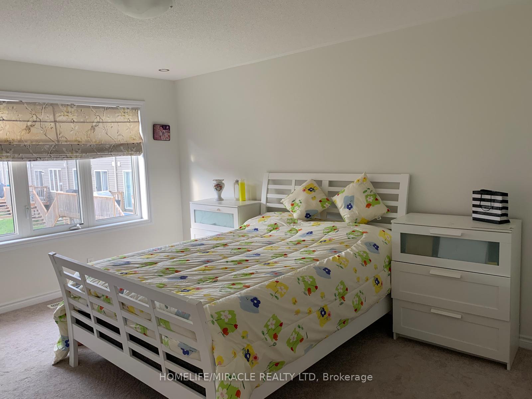
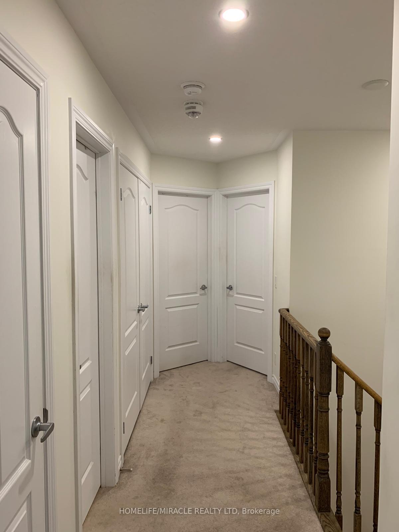
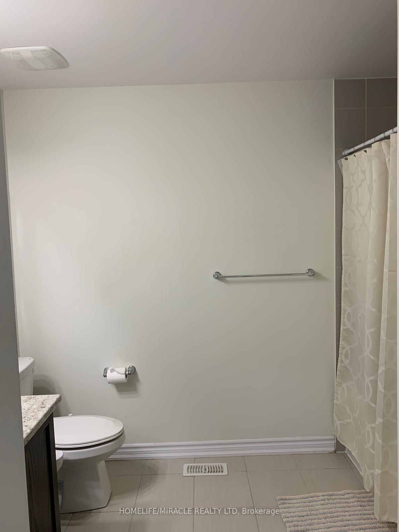
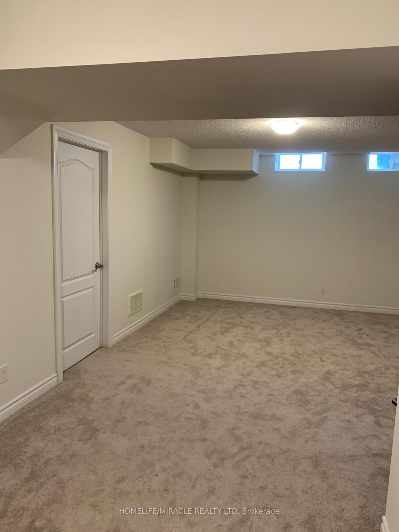
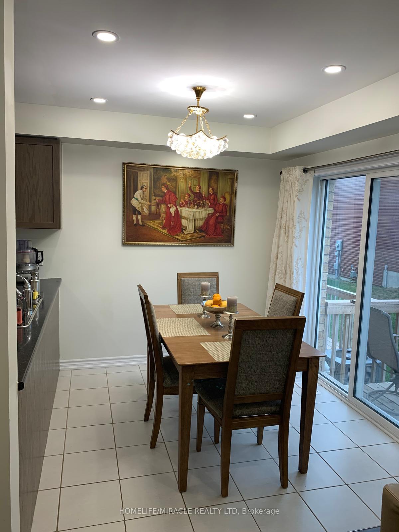

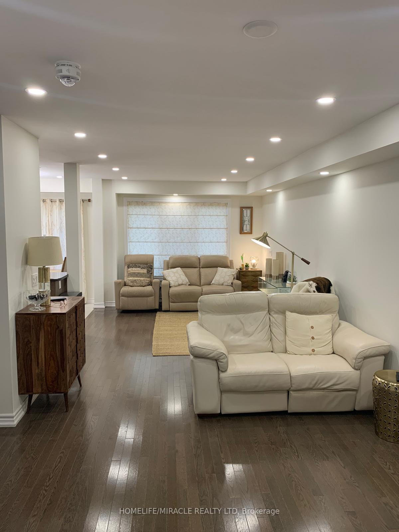

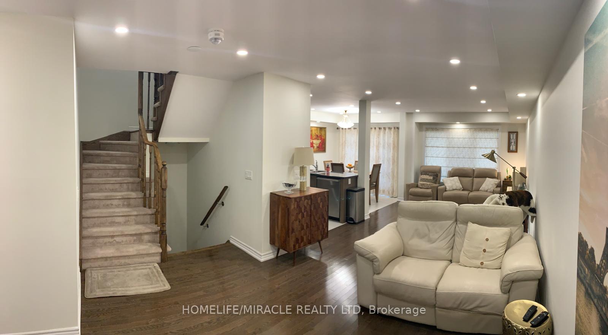
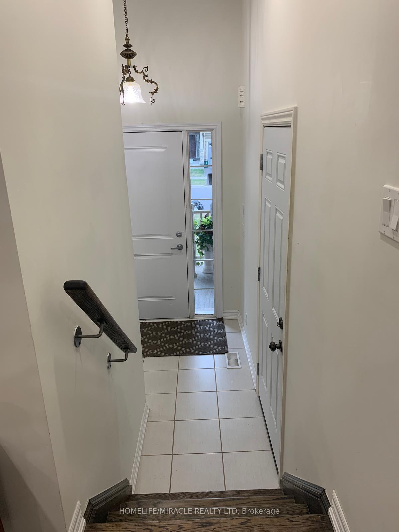
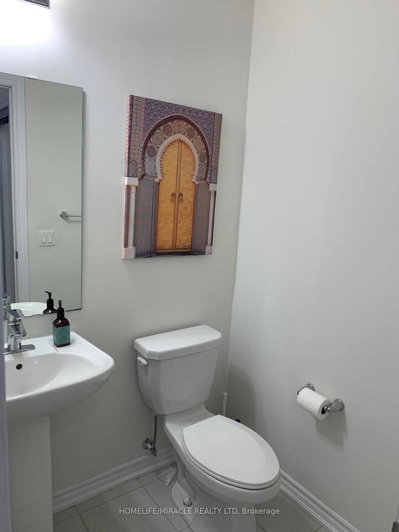
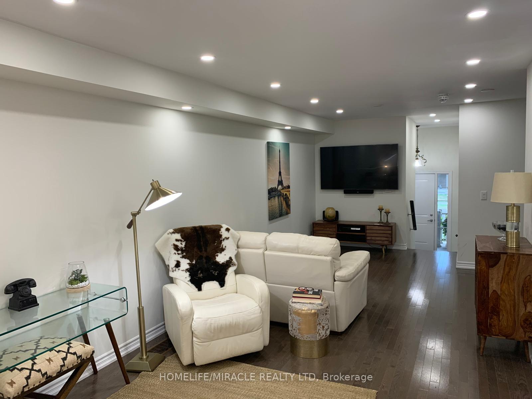
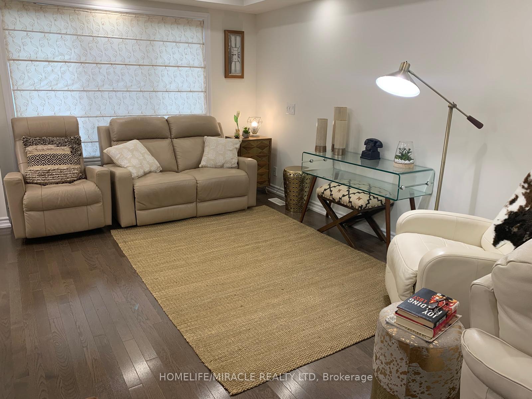
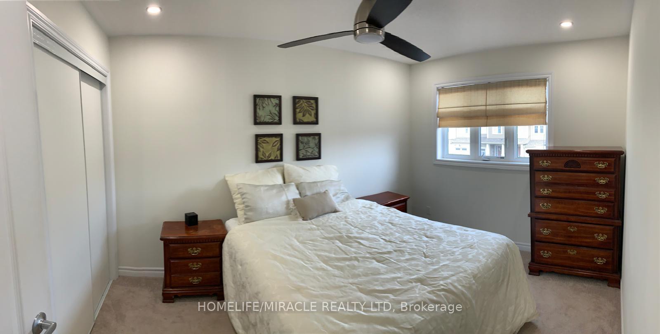
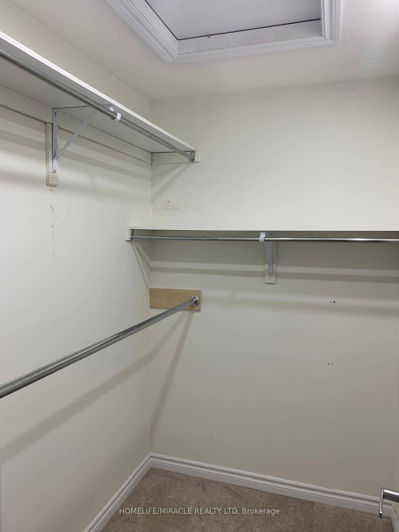
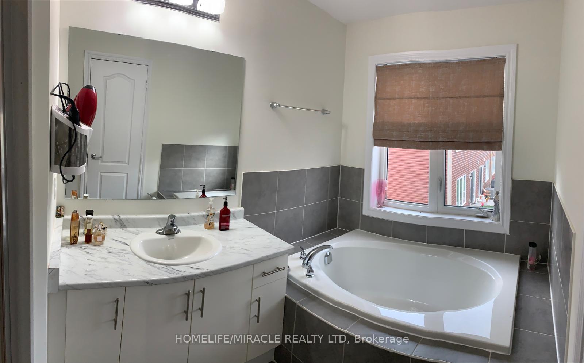



















| Bright, spacious and gorgeous 3 Br Townhouse with 2 full washrooms and a powder room located in a friendly neighborhood of windfields community (North Oshawa location). Features with open concept family room and dining area with a walk out deck to the backyard and a finished basement with a REC room. upgraded Eat in kitchen with Stainless steel appliances. Laundry is located on upper level, perfect location. 5 minutes walk to Costco, plaza, universities, schools and parks. |
| Price | $2,850 |
| Taxes: | $0.00 |
| Occupancy: | Tenant |
| Address: | 100 Nearco Gate , Oshawa, L1L 0J6, Durham |
| Directions/Cross Streets: | Simcoe St & Britannia Ave E |
| Rooms: | 8 |
| Bedrooms: | 3 |
| Bedrooms +: | 0 |
| Family Room: | T |
| Basement: | Finished |
| Furnished: | Unfu |
| Level/Floor | Room | Length(ft) | Width(ft) | Descriptions | |
| Room 1 | Ground | Living Ro | 10.2 | 14.01 | Hardwood Floor, Open Concept |
| Room 2 | Ground | Dining Ro | 10.2 | 14.01 | Hardwood Floor, Open Concept |
| Room 3 | Ground | Kitchen | 8.2 | 8.2 | Ceramic Floor, Stainless Steel Appl |
| Room 4 | Ground | Breakfast | 8.2 | 8.2 | Ceramic Floor, Eat-in Kitchen, W/O To Deck |
| Room 5 | Second | Primary B | 12.5 | 15.28 | Walk-In Closet(s), 5 Pc Ensuite, Broadloom |
| Room 6 | Second | Bedroom 2 | 8.86 | 12.5 | Closet, Large Window, Double Closet |
| Room 7 | Second | Bedroom 3 | 9.48 | 13.48 | Closet, Large Window, Double Closet |
| Room 8 | Basement | Recreatio | 13.28 | 15.28 | Broadloom, Window |
| Washroom Type | No. of Pieces | Level |
| Washroom Type 1 | 5 | Second |
| Washroom Type 2 | 4 | Second |
| Washroom Type 3 | 2 | Main |
| Washroom Type 4 | 0 | |
| Washroom Type 5 | 0 | |
| Washroom Type 6 | 5 | Second |
| Washroom Type 7 | 4 | Second |
| Washroom Type 8 | 2 | Main |
| Washroom Type 9 | 0 | |
| Washroom Type 10 | 0 |
| Total Area: | 0.00 |
| Property Type: | Att/Row/Townhouse |
| Style: | 2-Storey |
| Exterior: | Brick, Vinyl Siding |
| Garage Type: | Built-In |
| (Parking/)Drive: | Available |
| Drive Parking Spaces: | 2 |
| Park #1 | |
| Parking Type: | Available |
| Park #2 | |
| Parking Type: | Available |
| Pool: | None |
| Laundry Access: | Ensuite |
| Approximatly Square Footage: | 1100-1500 |
| Property Features: | Fenced Yard |
| CAC Included: | N |
| Water Included: | N |
| Cabel TV Included: | N |
| Common Elements Included: | N |
| Heat Included: | N |
| Parking Included: | Y |
| Condo Tax Included: | N |
| Building Insurance Included: | N |
| Fireplace/Stove: | N |
| Heat Type: | Forced Air |
| Central Air Conditioning: | Central Air |
| Central Vac: | N |
| Laundry Level: | Syste |
| Ensuite Laundry: | F |
| Sewers: | Sewer |
| Utilities-Cable: | N |
| Utilities-Hydro: | Y |
| Although the information displayed is believed to be accurate, no warranties or representations are made of any kind. |
| HOMELIFE/MIRACLE REALTY LTD |
- Listing -1 of 0
|
|

Sachi Patel
Broker
Dir:
647-702-7117
Bus:
6477027117
| Book Showing | Email a Friend |
Jump To:
At a Glance:
| Type: | Freehold - Att/Row/Townhouse |
| Area: | Durham |
| Municipality: | Oshawa |
| Neighbourhood: | Windfields |
| Style: | 2-Storey |
| Lot Size: | x 95.14(Feet) |
| Approximate Age: | |
| Tax: | $0 |
| Maintenance Fee: | $0 |
| Beds: | 3 |
| Baths: | 3 |
| Garage: | 0 |
| Fireplace: | N |
| Air Conditioning: | |
| Pool: | None |
Locatin Map:

Listing added to your favorite list
Looking for resale homes?

By agreeing to Terms of Use, you will have ability to search up to 292522 listings and access to richer information than found on REALTOR.ca through my website.

