
![]()
$1,688,000
Available - For Sale
Listing ID: N12165928
57 Heathfield Aven , Markham, L6C 3C1, York
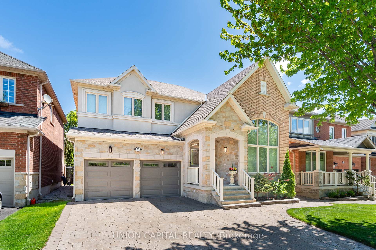
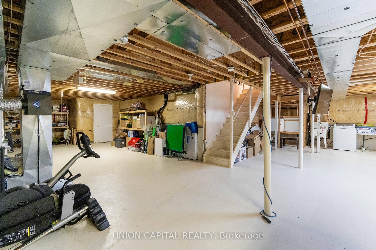
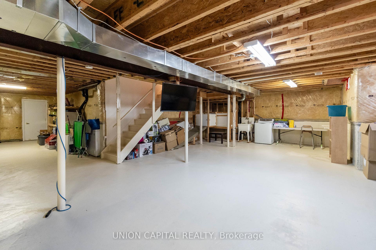
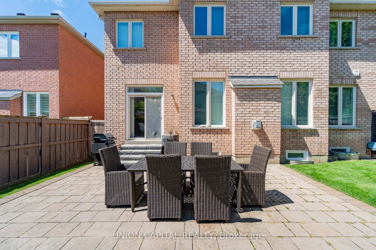
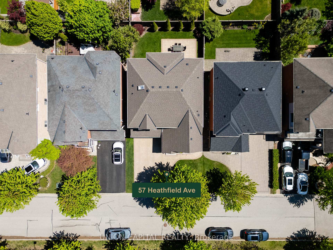
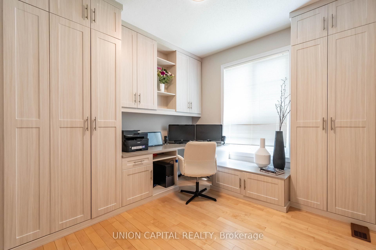
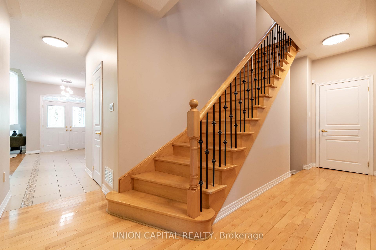
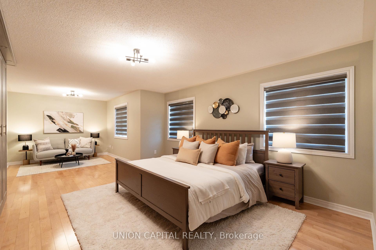
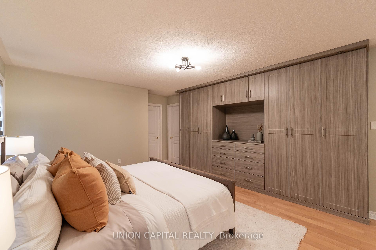
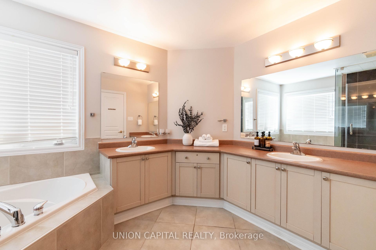
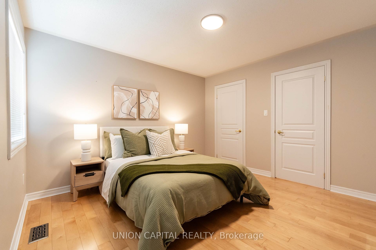
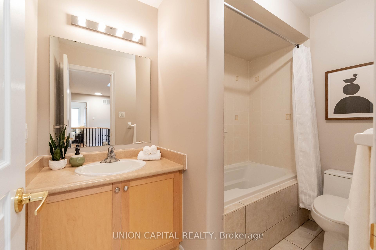
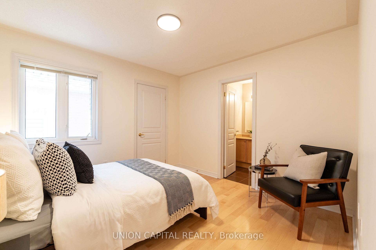
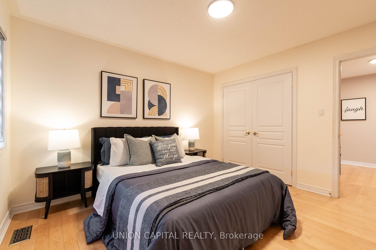
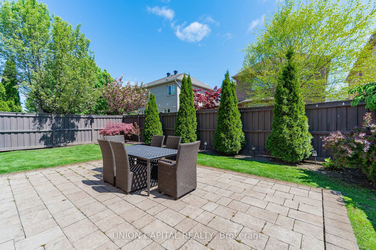
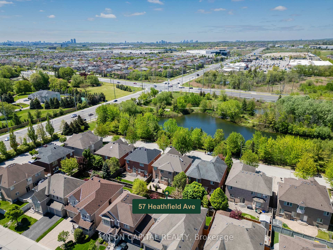
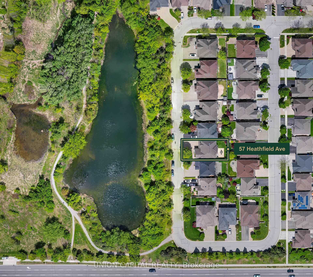
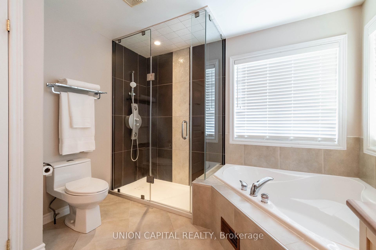
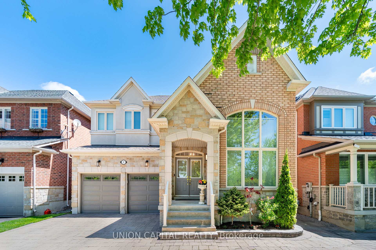
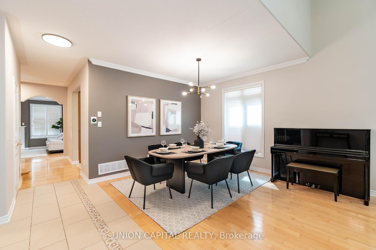
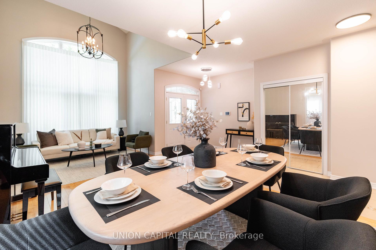
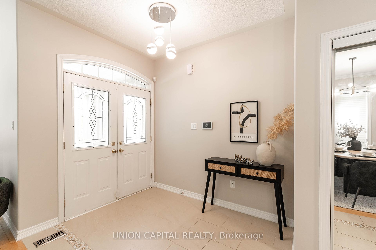
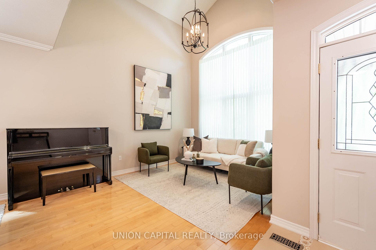
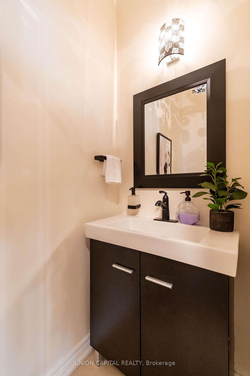
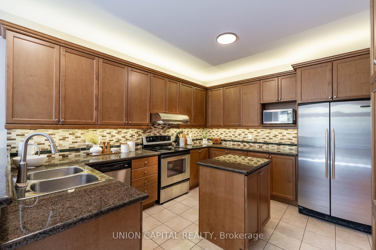
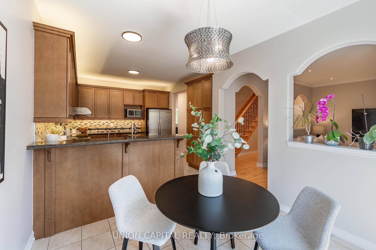
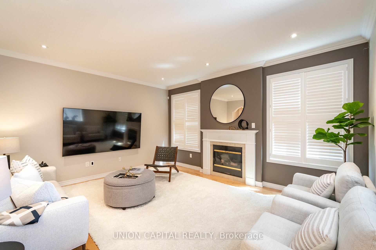
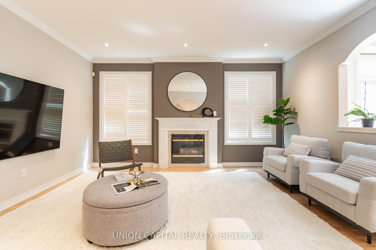
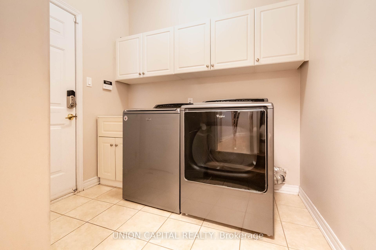
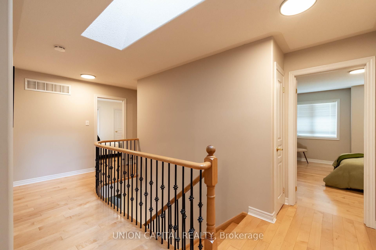
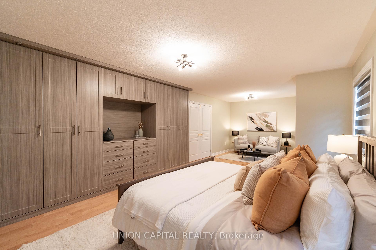
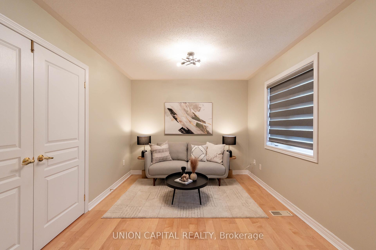
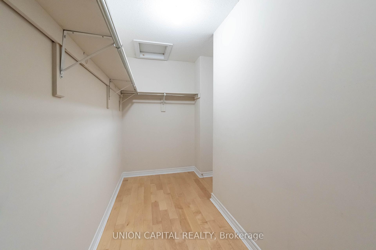
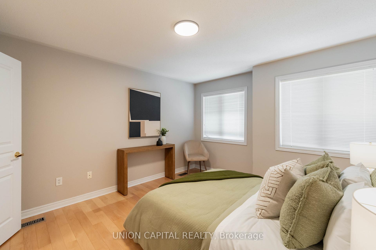
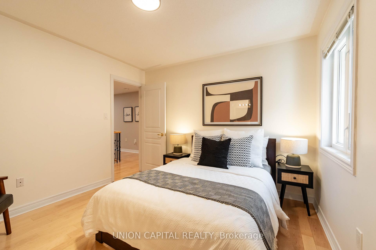
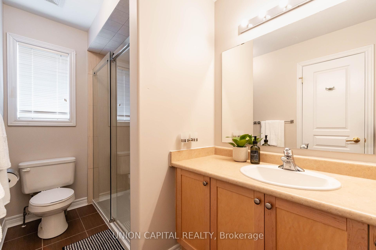
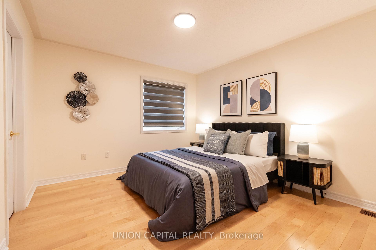
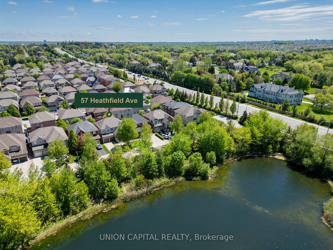






































| Welcome to Victoria Manor's most exclusive offering a stunning 4-bedroom, 4-bathroom home nestled on a premium pond-facing lot with nearly 2,800 sqft of bright, open-concept living space. Soaring ceilings, huge windows, and natural light define every room. Designer finishes abound: maple hardwood floors, updated pickets, quartz counters, custom designer lighting, and a chefs kitchen with a plethora of storage, granite counters, and stainless steel appliances. The landscaped backyard with interlock patio is perfect for entertaining, and you'll love the direct access from the home to the garage. Its also equipped with a 200 AMP upgraded electrical panel allowing for a EV Charger. Steps from hiking trails, top-ranking schools (Richmond Green SS, St. Augustine), and minutes to Hwy 404, and major amenities this is luxury family living at its best. |
| Price | $1,688,000 |
| Taxes: | $7355.37 |
| Occupancy: | Owner |
| Address: | 57 Heathfield Aven , Markham, L6C 3C1, York |
| Directions/Cross Streets: | Woodbine & Major Mackenzie |
| Rooms: | 9 |
| Bedrooms: | 4 |
| Bedrooms +: | 0 |
| Family Room: | T |
| Basement: | Unfinished |
| Level/Floor | Room | Length(ft) | Width(ft) | Descriptions | |
| Room 1 | Main | Kitchen | 13.15 | 10.99 | Granite Counters, Stainless Steel Appl, Centre Island |
| Room 2 | Main | Dining Ro | 22.99 | 10.99 | Hardwood Floor, Combined w/Living |
| Room 3 | Main | Living Ro | 22.99 | 10.99 | Hardwood Floor, Cathedral Ceiling(s) |
| Room 4 | Main | Family Ro | 16.01 | 13.87 | Fireplace, Hardwood Floor, Pot Lights |
| Room 5 | Main | Office | 10.66 | 10 | Hardwood Floor, French Doors |
| Room 6 | Second | Primary B | 16.01 | 26.17 | Walk-In Closet(s), 5 Pc Ensuite |
| Room 7 | Second | Bedroom 2 | 12 | 10.99 | Double Closet, Window |
| Room 8 | Second | Bedroom 3 | 12 | 10.99 | Double Closet, Window |
| Room 9 | Second | Bedroom 4 | 10.99 | 10.99 | Closet, Semi Ensuite, Window |
| Washroom Type | No. of Pieces | Level |
| Washroom Type 1 | 5 | Second |
| Washroom Type 2 | 4 | Second |
| Washroom Type 3 | 3 | Second |
| Washroom Type 4 | 2 | Main |
| Washroom Type 5 | 0 | |
| Washroom Type 6 | 5 | Second |
| Washroom Type 7 | 4 | Second |
| Washroom Type 8 | 3 | Second |
| Washroom Type 9 | 2 | Main |
| Washroom Type 10 | 0 |
| Total Area: | 0.00 |
| Property Type: | Detached |
| Style: | 2-Storey |
| Exterior: | Brick, Stone |
| Garage Type: | Attached |
| (Parking/)Drive: | Private Do |
| Drive Parking Spaces: | 4 |
| Park #1 | |
| Parking Type: | Private Do |
| Park #2 | |
| Parking Type: | Private Do |
| Pool: | None |
| Approximatly Square Footage: | 2500-3000 |
| CAC Included: | N |
| Water Included: | N |
| Cabel TV Included: | N |
| Common Elements Included: | N |
| Heat Included: | N |
| Parking Included: | N |
| Condo Tax Included: | N |
| Building Insurance Included: | N |
| Fireplace/Stove: | Y |
| Heat Type: | Forced Air |
| Central Air Conditioning: | Central Air |
| Central Vac: | N |
| Laundry Level: | Syste |
| Ensuite Laundry: | F |
| Sewers: | Sewer |
$
%
Years
This calculator is for demonstration purposes only. Always consult a professional
financial advisor before making personal financial decisions.
| Although the information displayed is believed to be accurate, no warranties or representations are made of any kind. |
| UNION CAPITAL REALTY |
- Listing -1 of 0
|
|

Sachi Patel
Broker
Dir:
647-702-7117
Bus:
6477027117
| Book Showing | Email a Friend |
Jump To:
At a Glance:
| Type: | Freehold - Detached |
| Area: | York |
| Municipality: | Markham |
| Neighbourhood: | Victoria Manor-Jennings Gate |
| Style: | 2-Storey |
| Lot Size: | x 88.66(Feet) |
| Approximate Age: | |
| Tax: | $7,355.37 |
| Maintenance Fee: | $0 |
| Beds: | 4 |
| Baths: | 4 |
| Garage: | 0 |
| Fireplace: | Y |
| Air Conditioning: | |
| Pool: | None |
Locatin Map:
Payment Calculator:

Listing added to your favorite list
Looking for resale homes?

By agreeing to Terms of Use, you will have ability to search up to 292319 listings and access to richer information than found on REALTOR.ca through my website.

