
![]()
$1,049,900
Available - For Sale
Listing ID: S12166016
17 Oakmont Aven , Oro-Medonte, L0L 2L0, Simcoe
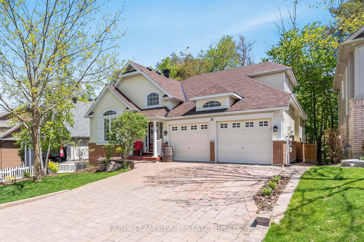
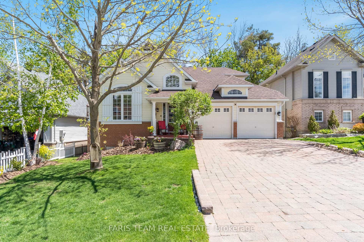
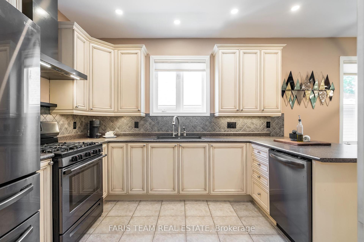
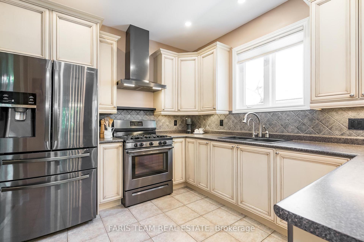
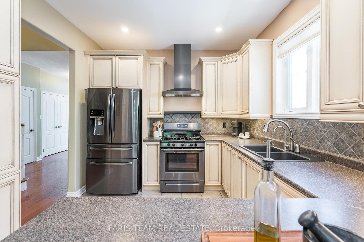
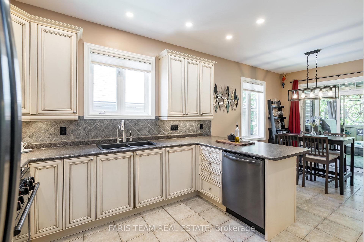

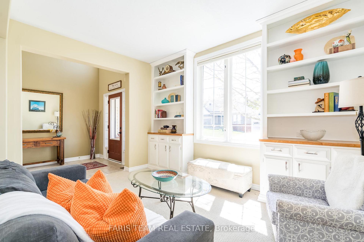
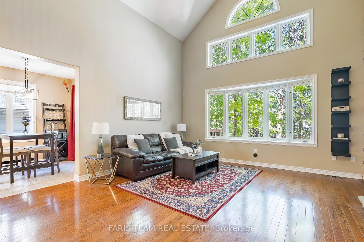
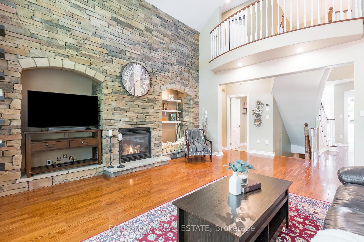
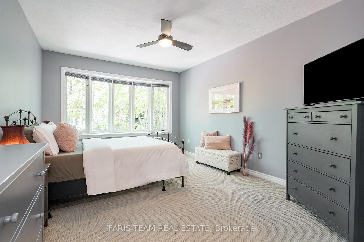
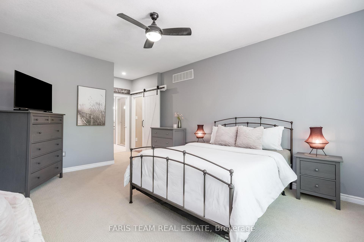
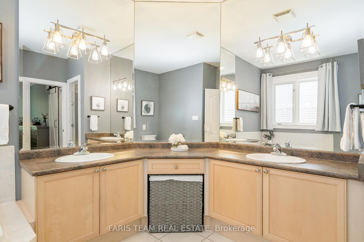
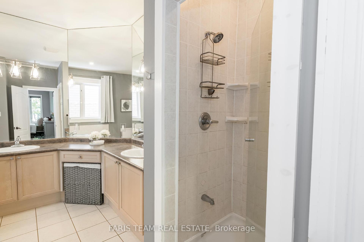
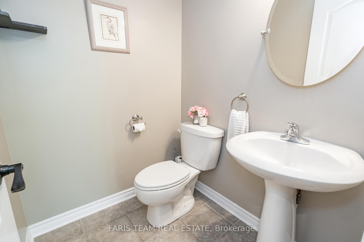
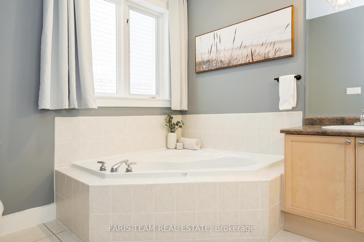
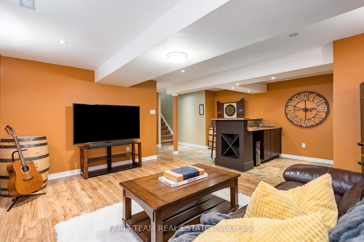
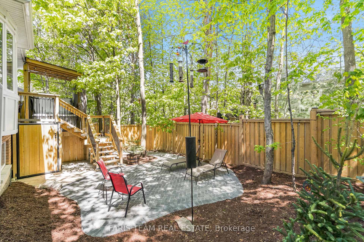
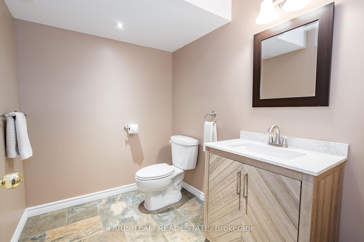
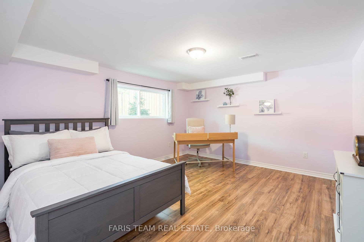
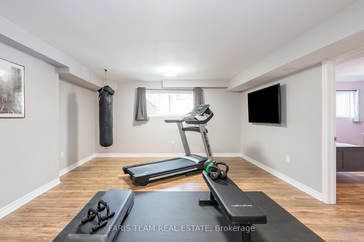
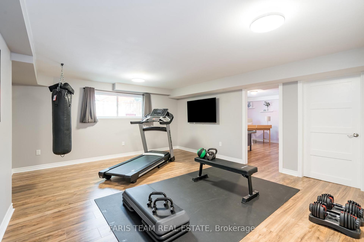
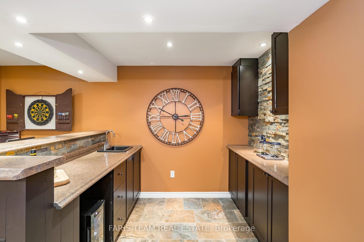
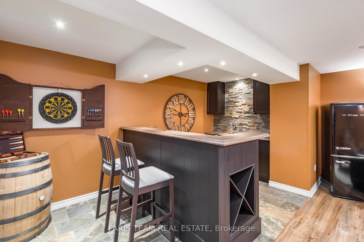
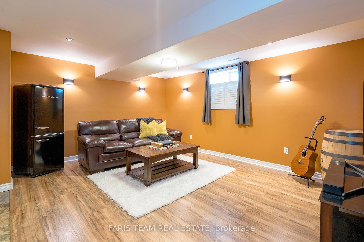
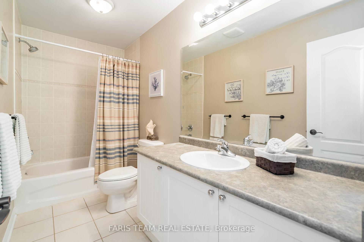
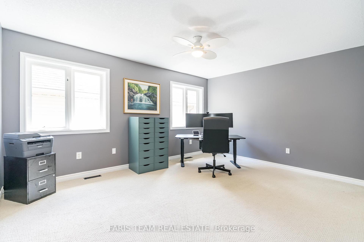
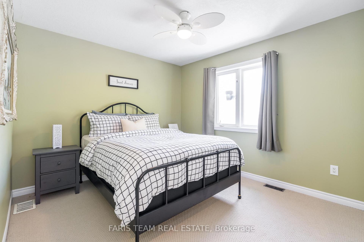
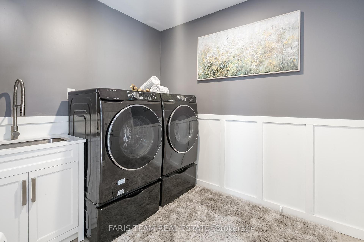
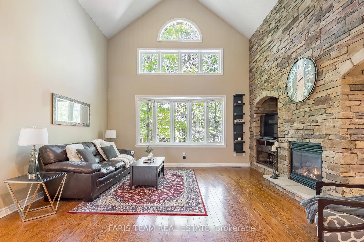
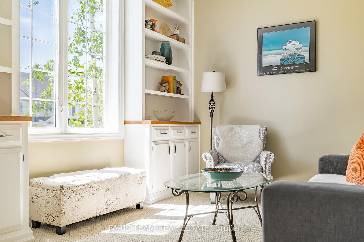
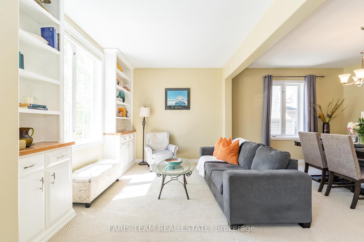
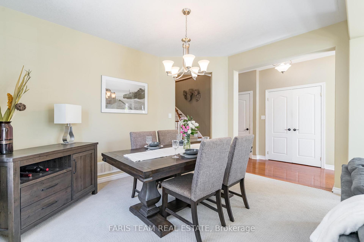
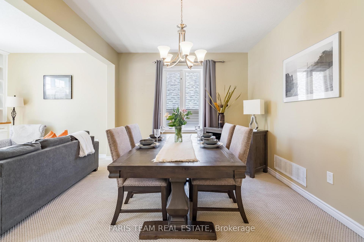
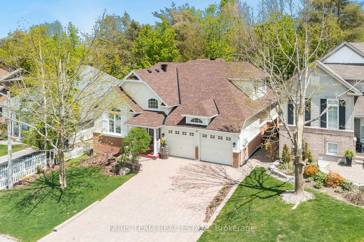
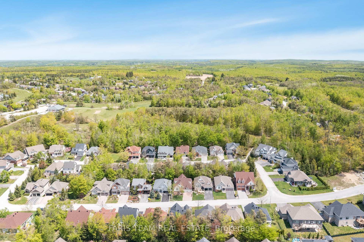
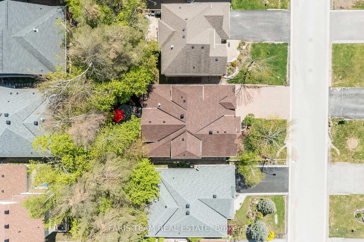
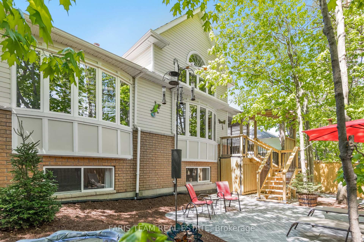
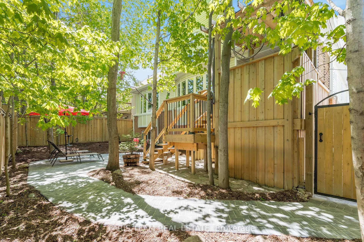
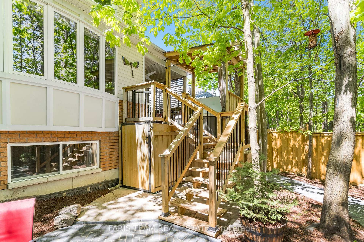








































| Top 5 Reasons You Will Love This Home: 1) Exquisite contemporary home spanning over 3,300 square feet of impeccably finished living space, nestled in the highly desirable Horseshoe Valley/Craighurst area, an ideal retreat for year-round leisure and adventure 2) Impressive great room with a soaring vaulted ceiling, floor-to-ceiling cultured stone fireplace, and a breathtaking wall of windows, complemented by 9' ceilings, rich hardwood, and elegant ceramic flooring throughout the main level 3) Chefs dream eat-in kitchen featuring a stylish breakfast bar, seamlessly connecting to a private covered deck, excellent for morning coffee or evening gatherings, alongside a luxurious main level primary suite with an elegant ensuite 4) Upper level hosting two spacious bedrooms with a shared bathroom, while the fully finished basement is an entertainers paradise with a recreation room, wet bar, games area, fourth bedroom, and a 2-piece bath that is easily upgradable to a 3- or 4-piece 5) Backyard oasis designed for entertaining, complete with an interlock patio, upgraded private deck, sunken hot tub, and lush landscaping, with recent upgrades including a brand-new roof (2025) with a transferable 15 year warranty, windows (2025), and more, ensuring worry-free living for years to come. 2,303 above grade sq.ft. plus a finished basement. Visit our website for more detailed information. |
| Price | $1,049,900 |
| Taxes: | $5770.30 |
| Occupancy: | Owner |
| Address: | 17 Oakmont Aven , Oro-Medonte, L0L 2L0, Simcoe |
| Acreage: | < .50 |
| Directions/Cross Streets: | Tanglewood Cres/Oakmont Ave |
| Rooms: | 8 |
| Rooms +: | 3 |
| Bedrooms: | 3 |
| Bedrooms +: | 1 |
| Family Room: | F |
| Basement: | Full, Finished |
| Level/Floor | Room | Length(ft) | Width(ft) | Descriptions | |
| Room 1 | Main | Kitchen | 22.04 | 9.71 | Ceramic Floor, Stainless Steel Appl, W/O To Deck |
| Room 2 | Main | Dining Ro | 13.28 | 10.73 | Large Window, Open Concept |
| Room 3 | Main | Living Ro | 13.22 | 9.54 | B/I Bookcase, Window |
| Room 4 | Main | Great Roo | 17.74 | 16.63 | Hardwood Floor, Vaulted Ceiling(s), Ceiling Fan(s) |
| Room 5 | Main | Primary B | 20.63 | 12.2 | 5 Pc Ensuite, Walk-In Closet(s), Large Window |
| Room 6 | Main | Laundry | 8.69 | 7.41 | Ceramic Floor, Wainscoting, Access To Garage |
| Room 7 | Second | Bedroom | 14.99 | 11.84 | Closet, Window, Ceiling Fan(s) |
| Room 8 | Second | Bedroom | 12.69 | 10.89 | Closet, Large Window |
| Room 9 | Basement | Recreatio | 16.04 | 12.23 | Wet Bar, Window, Recessed Lighting |
| Room 10 | Basement | Exercise | 19.48 | 15.19 | Laminate, Window |
| Room 11 | Basement | Bedroom | 14.3 | 12.76 | Laminate, Window |
| Washroom Type | No. of Pieces | Level |
| Washroom Type 1 | 2 | Main |
| Washroom Type 2 | 4 | Main |
| Washroom Type 3 | 4 | Second |
| Washroom Type 4 | 2 | Basement |
| Washroom Type 5 | 0 | |
| Washroom Type 6 | 2 | Main |
| Washroom Type 7 | 4 | Main |
| Washroom Type 8 | 4 | Second |
| Washroom Type 9 | 2 | Basement |
| Washroom Type 10 | 0 |
| Total Area: | 0.00 |
| Approximatly Age: | 16-30 |
| Property Type: | Detached |
| Style: | Bungaloft |
| Exterior: | Brick, Vinyl Siding |
| Garage Type: | Attached |
| (Parking/)Drive: | Private Do |
| Drive Parking Spaces: | 2 |
| Park #1 | |
| Parking Type: | Private Do |
| Park #2 | |
| Parking Type: | Private Do |
| Pool: | None |
| Approximatly Age: | 16-30 |
| Approximatly Square Footage: | 2000-2500 |
| Property Features: | Fenced Yard, Park |
| CAC Included: | N |
| Water Included: | N |
| Cabel TV Included: | N |
| Common Elements Included: | N |
| Heat Included: | N |
| Parking Included: | N |
| Condo Tax Included: | N |
| Building Insurance Included: | N |
| Fireplace/Stove: | Y |
| Heat Type: | Forced Air |
| Central Air Conditioning: | Central Air |
| Central Vac: | N |
| Laundry Level: | Syste |
| Ensuite Laundry: | F |
| Sewers: | Sewer |
$
%
Years
This calculator is for demonstration purposes only. Always consult a professional
financial advisor before making personal financial decisions.
| Although the information displayed is believed to be accurate, no warranties or representations are made of any kind. |
| FARIS TEAM REAL ESTATE |
- Listing -1 of 0
|
|

Sachi Patel
Broker
Dir:
647-702-7117
Bus:
6477027117
| Virtual Tour | Book Showing | Email a Friend |
Jump To:
At a Glance:
| Type: | Freehold - Detached |
| Area: | Simcoe |
| Municipality: | Oro-Medonte |
| Neighbourhood: | Horseshoe Valley |
| Style: | Bungaloft |
| Lot Size: | x 98.42(Feet) |
| Approximate Age: | 16-30 |
| Tax: | $5,770.3 |
| Maintenance Fee: | $0 |
| Beds: | 3+1 |
| Baths: | 4 |
| Garage: | 0 |
| Fireplace: | Y |
| Air Conditioning: | |
| Pool: | None |
Locatin Map:
Payment Calculator:

Listing added to your favorite list
Looking for resale homes?

By agreeing to Terms of Use, you will have ability to search up to 292319 listings and access to richer information than found on REALTOR.ca through my website.

