
![]()
$1,995,000
Available - For Sale
Listing ID: N12142299
23 Woodchester Cour , Vaughan, L4J 7V6, York
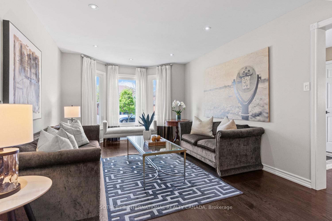
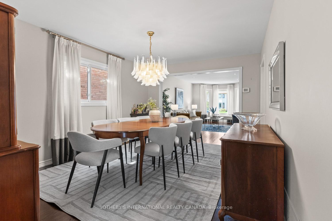
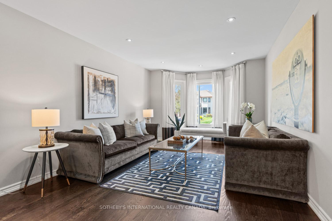


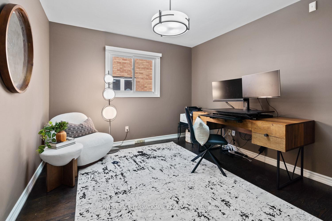
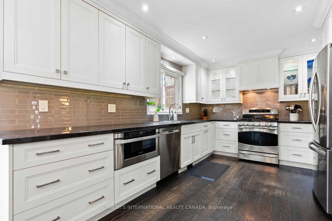
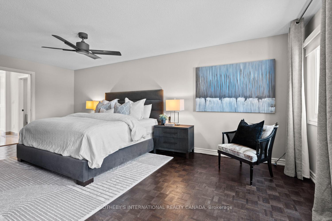
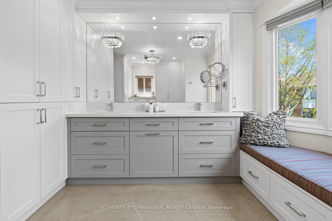
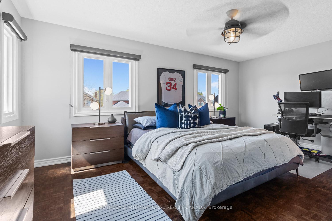
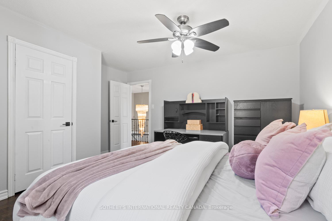
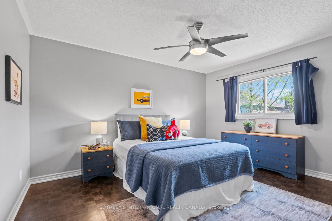
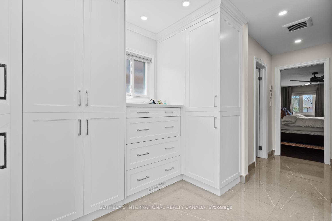
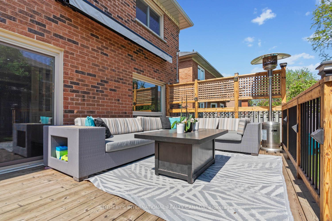
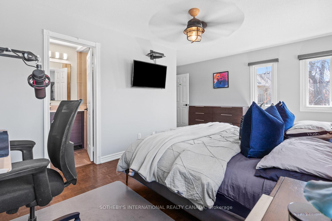
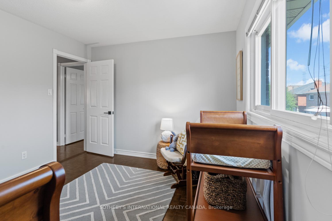
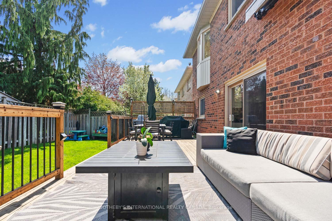
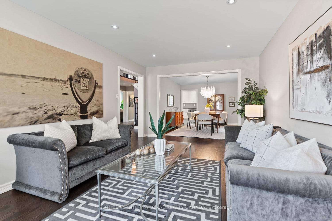

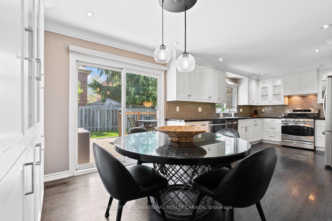
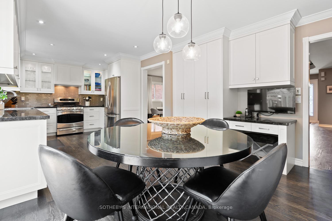
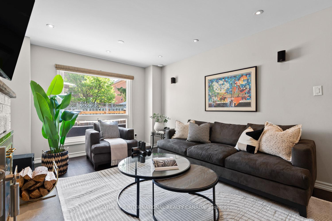
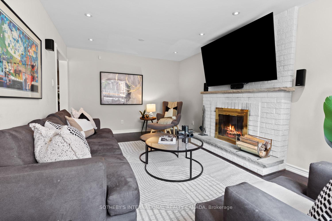
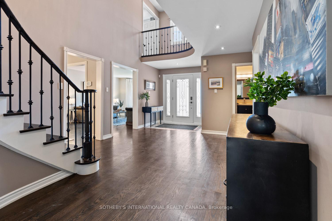
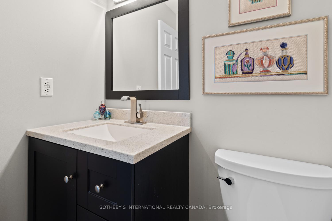
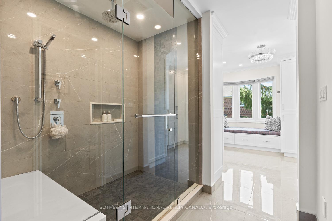
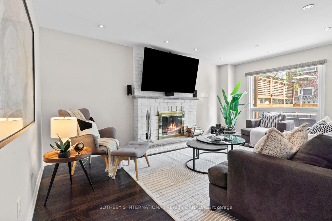
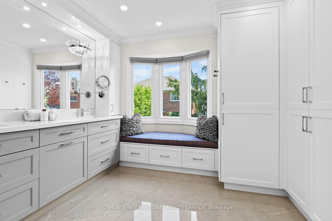
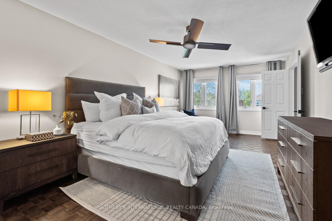
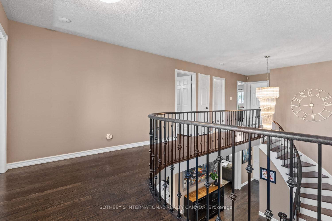

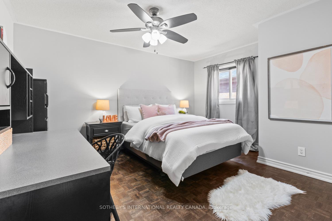
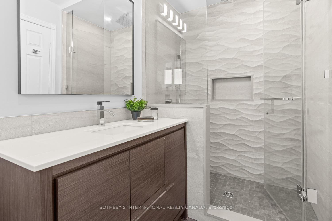
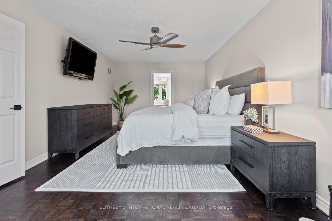

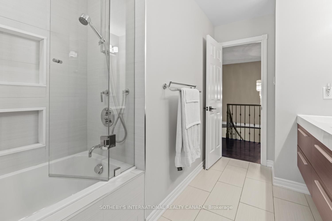
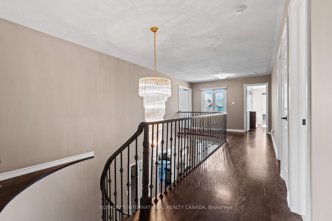
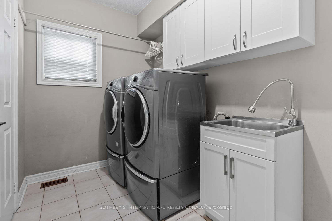
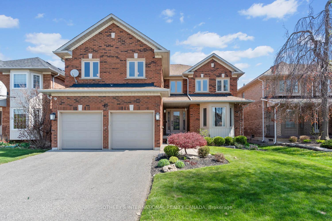
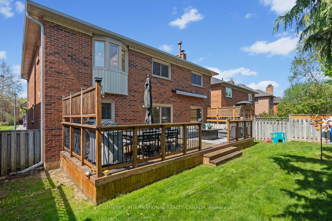
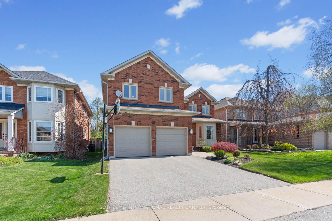
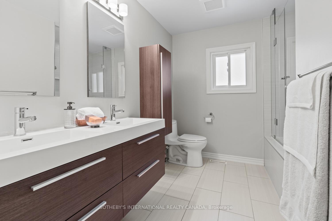
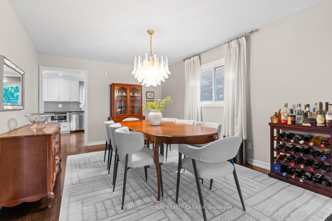
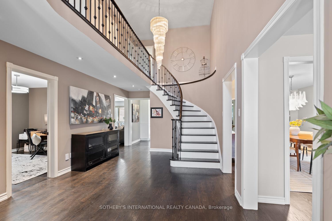
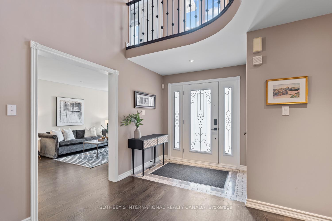
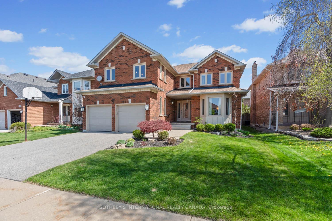
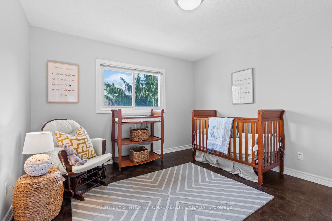
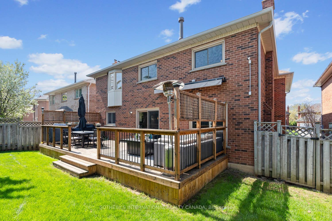
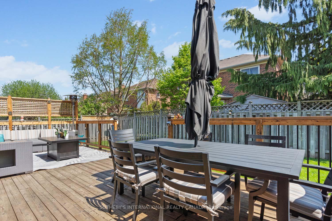
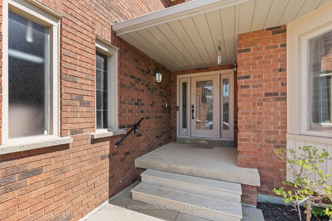


















































| Set on a quiet cul-de-sac that spills right into Ventura Park, this updated 5-bedroom home in Westmount blends style, scale, and future opportunity perfect for the modern family ready to level up. Upgraded where it counts: flooring throughout, stunning statement bathrooms, and a completely reimagined primary suite. The sumptuous kitchen blends beauty and function, featuring stone countertops, premium stainless-steel appliances and storage galore. Plus, enjoy all the choice modern premium features that you had hoped for; heated floors, controlled ceiling fans, electric blinds, and automated outdoor awnings. The main floor strikes the right balance between elegance and comfort. Formal living and dining rooms frame the soaring atrium, while the eat-in kitchen and large family room serve as everyday hubs for your family. A dedicated home office and a fifth bedroom provide flexibility for two work-from-home parents, overnight guests, or a growing family. The laundry room is conveniently located, and the sunny backyard offers a private retreat no cottage drive required. Smart move-up buyers will appreciate the long-term possibilities; the unfinished lower level is a blank canvas with rough-ins already in place perfect for a future rec room, gym, theatre, or all three. Set in a family-friendly community with top-rated schools like Ventura Park, Wilshire, and Westmount CI, you are also just minutes from shops, trails, and everything else that makes Thornhill feel like home. |
| Price | $1,995,000 |
| Taxes: | $8173.00 |
| Occupancy: | Owner |
| Address: | 23 Woodchester Cour , Vaughan, L4J 7V6, York |
| Directions/Cross Streets: | Beverly Glen/ Worth |
| Rooms: | 16 |
| Rooms +: | 1 |
| Bedrooms: | 5 |
| Bedrooms +: | 0 |
| Family Room: | T |
| Basement: | Unfinished |
| Level/Floor | Room | Length(ft) | Width(ft) | Descriptions | |
| Room 1 | Main | Foyer | 7.25 | 15.42 | Tile Floor, 2 Pc Bath, W/O To Porch |
| Room 2 | Main | Other | 19.32 | 10.5 | Hardwood Floor, Vaulted Ceiling(s), Circular Stairs |
| Room 3 | Main | Living Ro | 11.41 | 19.09 | Hardwood Floor, Bay Window, Combined w/Dining |
| Room 4 | Main | Dining Ro | 11.41 | 15.25 | Hardwood Floor, Large Window, Walk Through |
| Room 5 | Main | Kitchen | 11.41 | 10.66 | Stainless Steel Appl, Stone Counters, Family Size Kitchen |
| Room 6 | Main | Breakfast | 12.92 | 12.92 | Pantry, Combined w/Kitchen, W/O To Yard |
| Room 7 | Main | Family Ro | 11.41 | 17.58 | Hardwood Floor, Large Window, Fireplace |
| Room 8 | Main | Office | 11.41 | 10.59 | Hardwood Floor, Glass Doors, Window |
| Room 9 | Main | Laundry | 10.59 | 6.17 | Tile Floor, Laundry Sink, W/O To Garage |
| Room 10 | Second | Primary B | 11.74 | 21.75 | Hardwood Floor, Large Closet, Large Window |
| Room 11 | Second | Bathroom | 11.74 | 17.74 | Heated Floor, Sliding Doors, 5 Pc Ensuite |
| Room 12 | Second | Bedroom 2 | 18.07 | 15.32 | Large Closet, Large Window, 4 Pc Ensuite |
| Room 13 | Second | Bedroom 3 | 14.17 | 14.17 | Hardwood Floor, Large Closet, Large Window |
| Room 14 | Second | Bathroom | 11.32 | 7.68 | Tile Floor, Ceiling Fan(s), Soaking Tub |
| Room 15 | Second | Bedroom 4 | 11.32 | 13.48 | Hardwood Floor, Large Closet, Large Window |
| Washroom Type | No. of Pieces | Level |
| Washroom Type 1 | 2 | Main |
| Washroom Type 2 | 5 | Second |
| Washroom Type 3 | 4 | Second |
| Washroom Type 4 | 0 | |
| Washroom Type 5 | 0 | |
| Washroom Type 6 | 2 | Main |
| Washroom Type 7 | 5 | Second |
| Washroom Type 8 | 4 | Second |
| Washroom Type 9 | 0 | |
| Washroom Type 10 | 0 |
| Total Area: | 0.00 |
| Property Type: | Detached |
| Style: | 2-Storey |
| Exterior: | Brick |
| Garage Type: | Built-In |
| (Parking/)Drive: | Private Do |
| Drive Parking Spaces: | 2 |
| Park #1 | |
| Parking Type: | Private Do |
| Park #2 | |
| Parking Type: | Private Do |
| Park #3 | |
| Parking Type: | Tandem |
| Pool: | None |
| Approximatly Square Footage: | 3000-3500 |
| Property Features: | Cul de Sac/D, Fenced Yard |
| CAC Included: | N |
| Water Included: | N |
| Cabel TV Included: | N |
| Common Elements Included: | N |
| Heat Included: | N |
| Parking Included: | N |
| Condo Tax Included: | N |
| Building Insurance Included: | N |
| Fireplace/Stove: | Y |
| Heat Type: | Forced Air |
| Central Air Conditioning: | Central Air |
| Central Vac: | Y |
| Laundry Level: | Syste |
| Ensuite Laundry: | F |
| Sewers: | Sewer |
$
%
Years
This calculator is for demonstration purposes only. Always consult a professional
financial advisor before making personal financial decisions.
| Although the information displayed is believed to be accurate, no warranties or representations are made of any kind. |
| SOTHEBY'S INTERNATIONAL REALTY CANADA |
- Listing -1 of 0
|
|

Sachi Patel
Broker
Dir:
647-702-7117
Bus:
6477027117
| Virtual Tour | Book Showing | Email a Friend |
Jump To:
At a Glance:
| Type: | Freehold - Detached |
| Area: | York |
| Municipality: | Vaughan |
| Neighbourhood: | Beverley Glen |
| Style: | 2-Storey |
| Lot Size: | x 105.10(Feet) |
| Approximate Age: | |
| Tax: | $8,173 |
| Maintenance Fee: | $0 |
| Beds: | 5 |
| Baths: | 4 |
| Garage: | 0 |
| Fireplace: | Y |
| Air Conditioning: | |
| Pool: | None |
Locatin Map:
Payment Calculator:

Listing added to your favorite list
Looking for resale homes?

By agreeing to Terms of Use, you will have ability to search up to 292319 listings and access to richer information than found on REALTOR.ca through my website.

