
![]()
$1,829,000
Available - For Sale
Listing ID: X12166149
27 Deerfield Lane , Hamilton, L9K 0K2, Hamilton
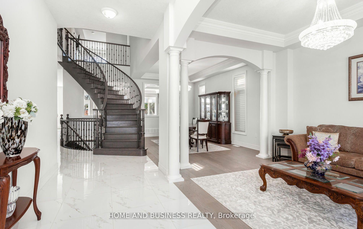
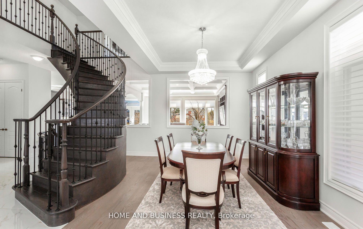
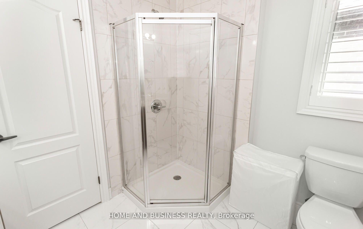
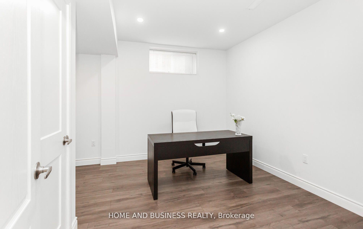
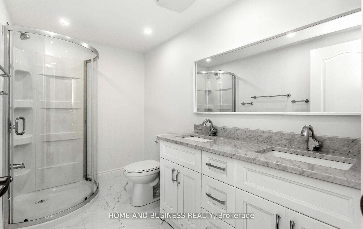
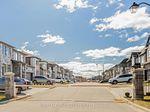
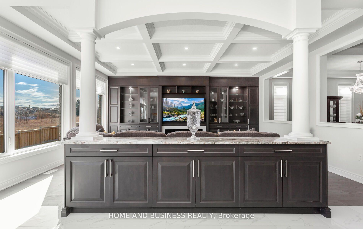
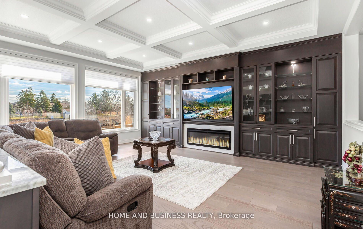
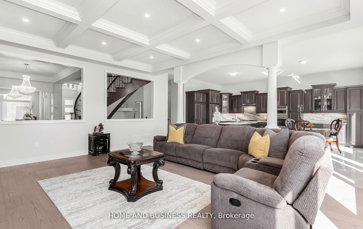
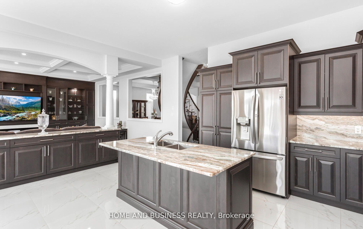
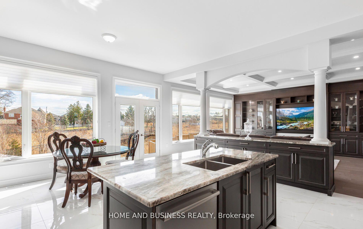
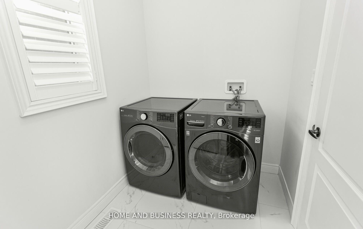
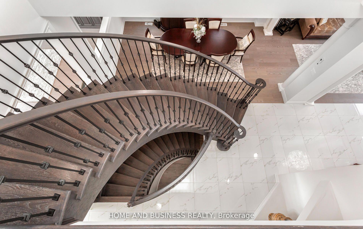
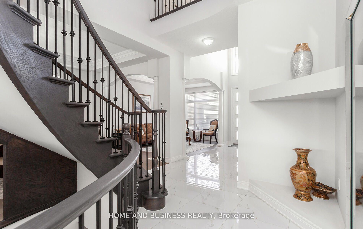
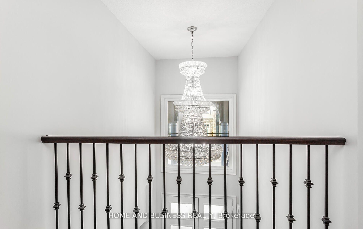
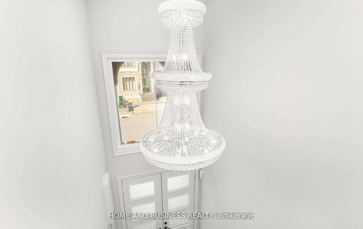
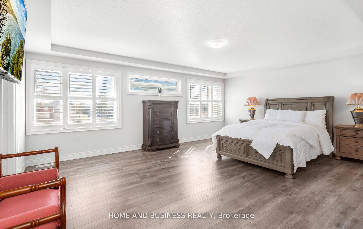
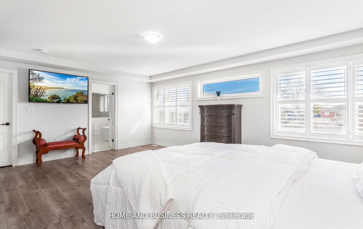
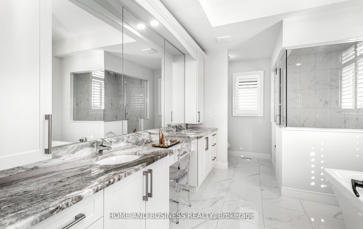
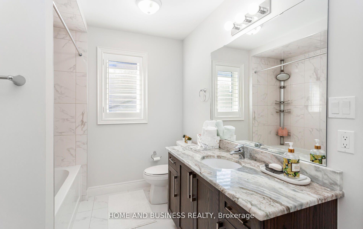
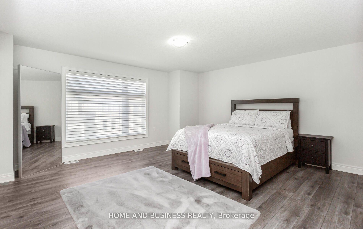
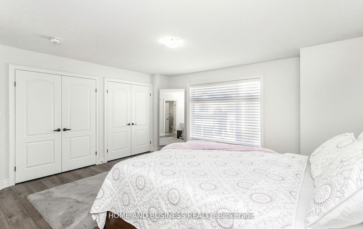
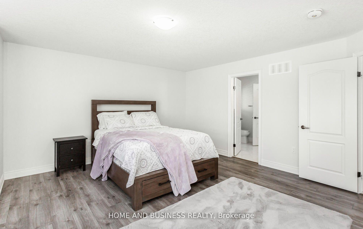
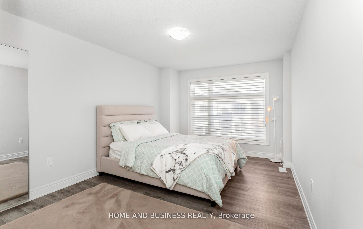
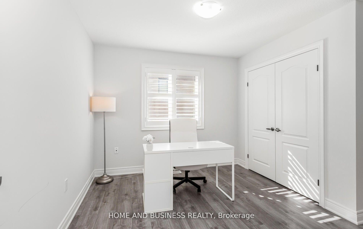
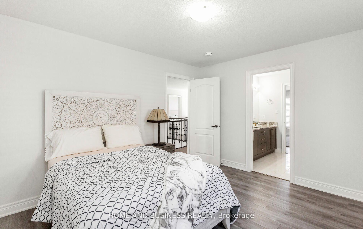
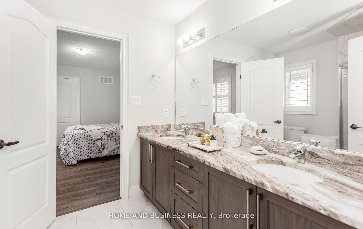
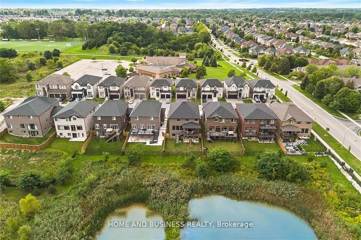
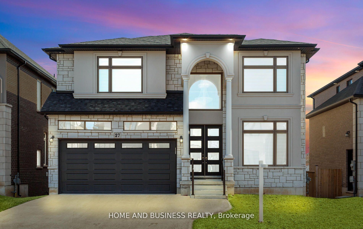
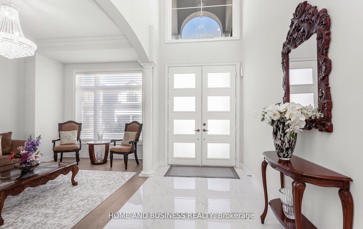
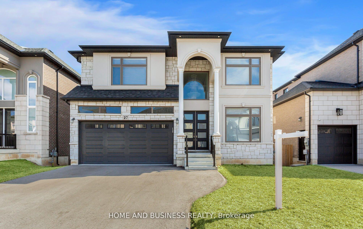
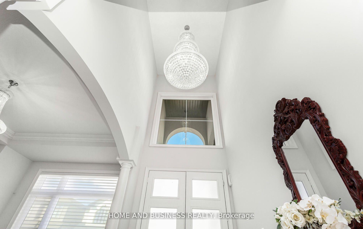
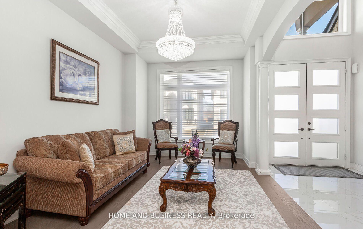
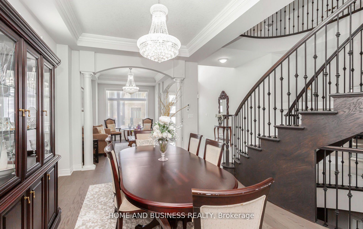
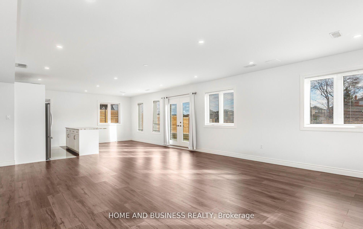
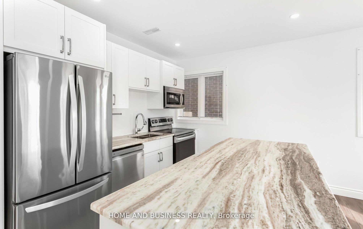
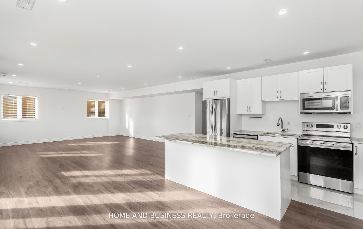
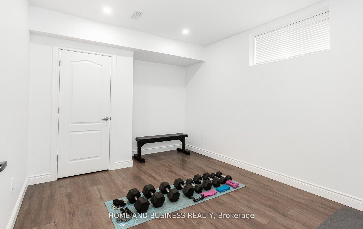
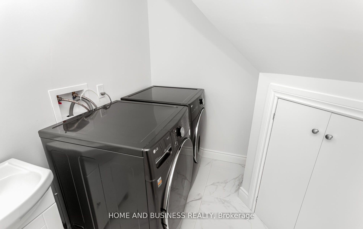
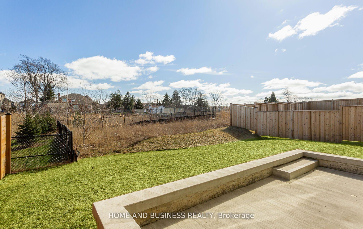
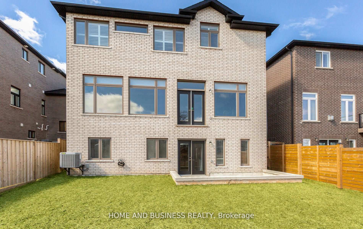
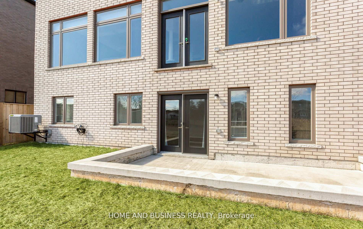










































| Exquisite Custom Home in Prestigious Gated Ancaster Community Nestled in a secluded cul-de-sac within the sought-after Meadowlands of Ancaster, this around 5000 sq ft total living space, including a walkout basement, masterpiece by Scarlett Homes exemplifies privacy, sophistication, and superior craftsmanship. Designed with soaring 10-foot ceilings, bespoke millwork, and elegant built-in cabinetry, this home seamlessly blends luxury with functionality. The gourmet kitchen is a chefs dream, featuring granite countertops, premium appliances, and an oversized island, perfect for gatherings. The open-concept living and dining areas boast vaulted ceilings and a cozy fireplace, creating an inviting atmosphere for entertaining. Upstairs, the lavish primary suite offers a spa-like 5-piece ensuite and a generous walk-in closet, while four additional bedrooms are thoughtfully designed with two Jack & Jill bathrooms. The professionally finished walkout basement adds significant living space, featuring a fully equipped in-law suite with a kitchen, living area, two bedrooms, and a 4-piece bath, offering comfort and independence for extended family or guests. This exquisite home features two laundries for added convenience, along with high-end custom-made sheer shade blinds, hardwood floors throughout, crown moldings, and meticulous detailing at every turn, delivering an unparalleled living experience. Ideally located steps from top-rated schools, parks, shopping, and transit, this is an extraordinary opportunity to own a stunning residence in one of Ancasters most coveted locations! Costco is just 2 minutes away. |
| Price | $1,829,000 |
| Taxes: | $11762.00 |
| Occupancy: | Owner |
| Address: | 27 Deerfield Lane , Hamilton, L9K 0K2, Hamilton |
| Acreage: | < .50 |
| Directions/Cross Streets: | Stonehenge Dr. & Southcote rd |
| Rooms: | 10 |
| Rooms +: | 5 |
| Bedrooms: | 5 |
| Bedrooms +: | 2 |
| Family Room: | T |
| Basement: | Finished wit, Full |
| Level/Floor | Room | Length(ft) | Width(ft) | Descriptions | |
| Room 1 | Second | Primary B | 19.81 | 15.42 | 5 Pc Ensuite, Walk-In Closet(s), Hardwood Floor |
| Room 2 | Second | Bedroom 2 | 11.18 | 12.82 | 4 Pc Ensuite, B/I Closet, Hardwood Floor |
| Room 3 | Second | Bedroom 3 | 16.01 | 16.17 | 4 Pc Ensuite, Double Closet, Hardwood Floor |
| Room 4 | Second | Bedroom 4 | 10.53 | 17.32 | 3 Pc Ensuite, B/I Closet, Hardwood Floor |
| Room 5 | Second | Bedroom 5 | 10.53 | 12.5 | 3 Pc Ensuite, B/I Closet, Hardwood Floor |
| Room 6 | Main | Kitchen | 20.5 | 18.01 | Breakfast Area, Granite Counters, Ceramic Floor |
| Room 7 | Main | Breakfast | 10.66 | 18.01 | Overlook Greenbelt, Bar Sink, Crown Moulding |
| Room 8 | Main | Family Ro | 20.5 | 16.3 | B/I Bookcase, Hardwood Floor, Fireplace |
| Room 9 | Main | Dining Ro | 17.15 | 10.53 | Hardwood Floor, Crown Moulding, Open Concept |
| Room 10 | Main | Living Ro | 15.61 | 10.53 | Overlooks Frontyard, Hardwood Floor, Open Concept |
| Room 11 | Basement | Kitchen | 18.01 | 16.07 | Breakfast Area, Centre Island, Granite Counters |
| Room 12 | Basement | Family Ro | 18.01 | 18.89 | Walk-Out, W/O To Porch, Open Concept |
| Washroom Type | No. of Pieces | Level |
| Washroom Type 1 | 2 | Main |
| Washroom Type 2 | 3 | Second |
| Washroom Type 3 | 5 | Second |
| Washroom Type 4 | 4 | Basement |
| Washroom Type 5 | 0 |
| Total Area: | 0.00 |
| Approximatly Age: | 0-5 |
| Property Type: | Detached |
| Style: | 2-Storey |
| Exterior: | Stucco (Plaster), Stone |
| Garage Type: | Built-In |
| (Parking/)Drive: | Available, |
| Drive Parking Spaces: | 2 |
| Park #1 | |
| Parking Type: | Available, |
| Park #2 | |
| Parking Type: | Available |
| Park #3 | |
| Parking Type: | Private Do |
| Pool: | None |
| Approximatly Age: | 0-5 |
| Approximatly Square Footage: | 3500-5000 |
| Property Features: | Public Trans, Cul de Sac/Dead En |
| CAC Included: | N |
| Water Included: | N |
| Cabel TV Included: | N |
| Common Elements Included: | N |
| Heat Included: | N |
| Parking Included: | N |
| Condo Tax Included: | N |
| Building Insurance Included: | N |
| Fireplace/Stove: | Y |
| Heat Type: | Forced Air |
| Central Air Conditioning: | Central Air |
| Central Vac: | Y |
| Laundry Level: | Syste |
| Ensuite Laundry: | F |
| Sewers: | Sewer |
| Utilities-Hydro: | Y |
$
%
Years
This calculator is for demonstration purposes only. Always consult a professional
financial advisor before making personal financial decisions.
| Although the information displayed is believed to be accurate, no warranties or representations are made of any kind. |
| HOME AND BUSINESS REALTY |
- Listing -1 of 0
|
|

Sachi Patel
Broker
Dir:
647-702-7117
Bus:
6477027117
| Virtual Tour | Book Showing | Email a Friend |
Jump To:
At a Glance:
| Type: | Freehold - Detached |
| Area: | Hamilton |
| Municipality: | Hamilton |
| Neighbourhood: | Meadowlands |
| Style: | 2-Storey |
| Lot Size: | x 118.10(Feet) |
| Approximate Age: | 0-5 |
| Tax: | $11,762 |
| Maintenance Fee: | $0 |
| Beds: | 5+2 |
| Baths: | 5 |
| Garage: | 0 |
| Fireplace: | Y |
| Air Conditioning: | |
| Pool: | None |
Locatin Map:
Payment Calculator:

Listing added to your favorite list
Looking for resale homes?

By agreeing to Terms of Use, you will have ability to search up to 292944 listings and access to richer information than found on REALTOR.ca through my website.

