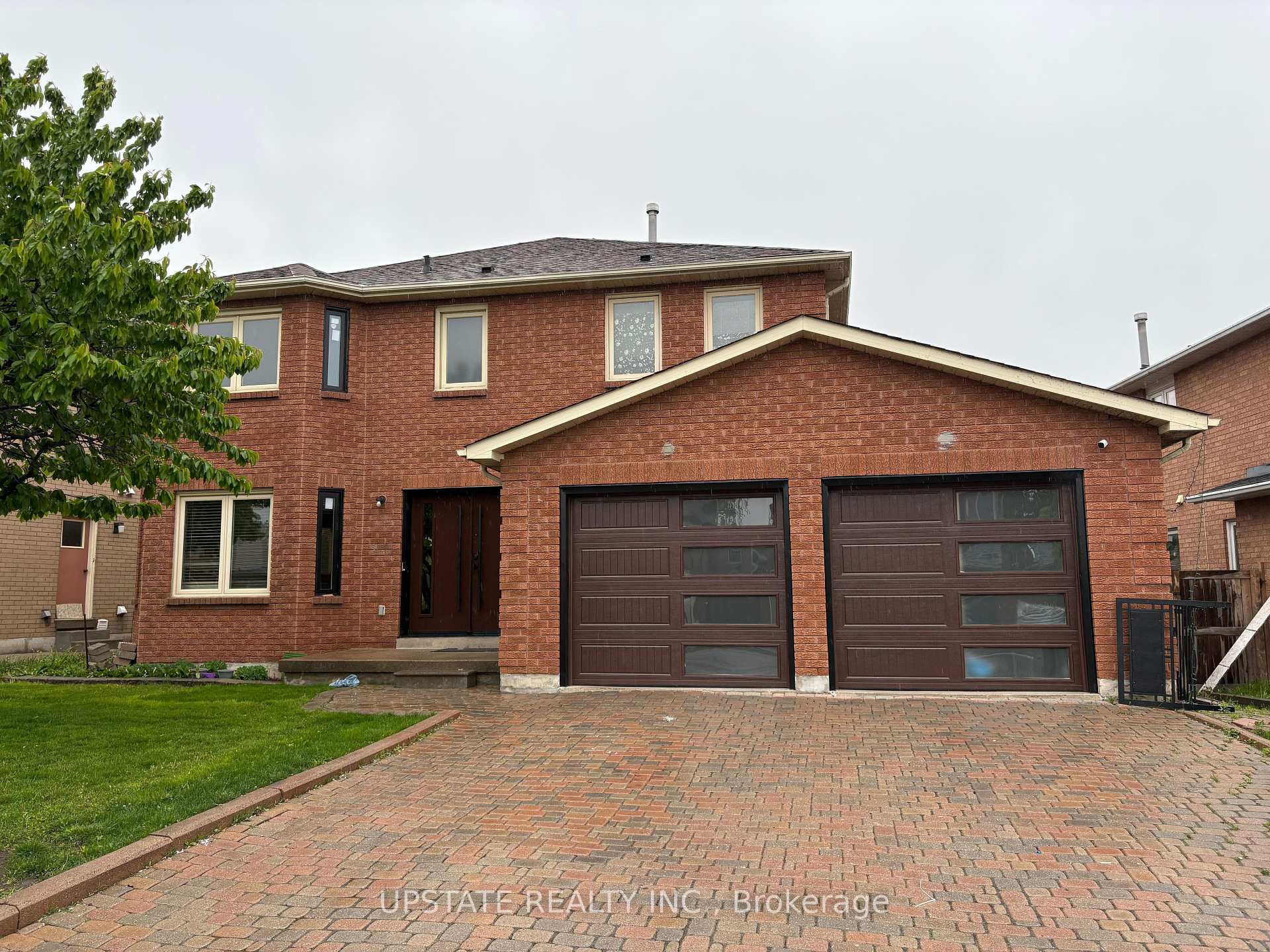
![]()
$2,000
Available - For Rent
Listing ID: W12166064
141 Richvale Driv South , Brampton, L6Z 4P6, Peel

| Presenting a luxurious 2-bedroom basement apartment in the heart of Brampton be the first to call this beautifully renovated space your home. Designed with comfort and style in mind, this bright and cozy apartment features two spacious bedrooms with large windows and mirrored closets, offering an ideal blend of natural light and storage. The sleek 2 bathroom layout adds a touch of modern elegance, while the open-concept kitchen, equipped with stainless steel appliances, flows seamlessly into the inviting living are a perfect for relaxing or entertaining. Enjoy the convenience of a private entrance, in-unit laundry, and a dedicated parking spot on a private driveway. Ideally located near Hwy 410 and Trinity Common, you will have easy access to transit, major highways, grocery stores, restaurants, schools, and parks everything you need right at your doorstep. Tenants will be responsible for 30% of the utilities. This stunning basement apartment offers the perfect combination of luxury and practicality dont miss out! |
| Price | $2,000 |
| Taxes: | $0.00 |
| Occupancy: | Owner+T |
| Address: | 141 Richvale Driv South , Brampton, L6Z 4P6, Peel |
| Directions/Cross Streets: | Bovaird Dr / Kennedy Rd |
| Rooms: | 4 |
| Bedrooms: | 2 |
| Bedrooms +: | 0 |
| Family Room: | T |
| Basement: | Finished |
| Furnished: | Unfu |
| Level/Floor | Room | Length(ft) | Width(ft) | Descriptions | |
| Room 1 | Basement | Kitchen | |||
| Room 2 | Basement | Living Ro | |||
| Room 3 | Basement | Bedroom | |||
| Room 4 | Basement | Bedroom 2 |
| Washroom Type | No. of Pieces | Level |
| Washroom Type 1 | 3 | Basement |
| Washroom Type 2 | 2 | Basement |
| Washroom Type 3 | 0 | |
| Washroom Type 4 | 0 | |
| Washroom Type 5 | 0 |
| Total Area: | 0.00 |
| Property Type: | Detached |
| Style: | 2-Storey |
| Exterior: | Brick |
| Garage Type: | Attached |
| (Parking/)Drive: | Private Do |
| Drive Parking Spaces: | 1 |
| Park #1 | |
| Parking Type: | Private Do |
| Park #2 | |
| Parking Type: | Private Do |
| Pool: | None |
| Laundry Access: | In-Suite Laun |
| Approximatly Square Footage: | < 700 |
| Property Features: | Hospital, Library |
| CAC Included: | N |
| Water Included: | N |
| Cabel TV Included: | N |
| Common Elements Included: | N |
| Heat Included: | N |
| Parking Included: | Y |
| Condo Tax Included: | N |
| Building Insurance Included: | N |
| Fireplace/Stove: | Y |
| Heat Type: | Forced Air |
| Central Air Conditioning: | Central Air |
| Central Vac: | N |
| Laundry Level: | Syste |
| Ensuite Laundry: | F |
| Sewers: | Sewer |
| Although the information displayed is believed to be accurate, no warranties or representations are made of any kind. |
| UPSTATE REALTY INC. |
- Listing -1 of 0
|
|

Sachi Patel
Broker
Dir:
647-702-7117
Bus:
6477027117
| Book Showing | Email a Friend |
Jump To:
At a Glance:
| Type: | Freehold - Detached |
| Area: | Peel |
| Municipality: | Brampton |
| Neighbourhood: | Heart Lake |
| Style: | 2-Storey |
| Lot Size: | x 117.37(Feet) |
| Approximate Age: | |
| Tax: | $0 |
| Maintenance Fee: | $0 |
| Beds: | 2 |
| Baths: | 2 |
| Garage: | 0 |
| Fireplace: | Y |
| Air Conditioning: | |
| Pool: | None |
Locatin Map:

Listing added to your favorite list
Looking for resale homes?

By agreeing to Terms of Use, you will have ability to search up to 292944 listings and access to richer information than found on REALTOR.ca through my website.

