
![]()
$1,079,900
Available - For Sale
Listing ID: W12166455
24 Ladore Driv , Brampton, L6Y 1V5, Peel

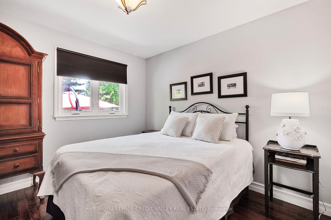

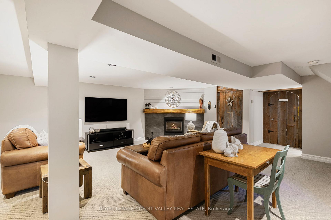
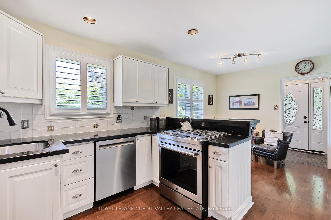
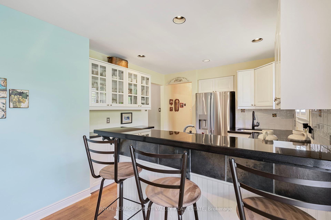
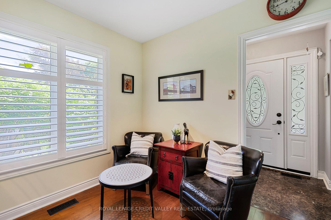
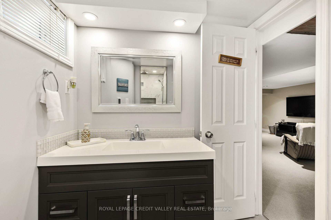
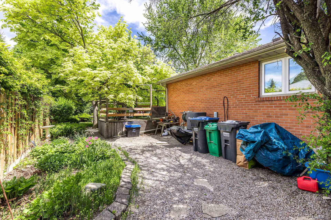
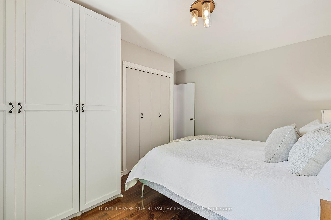
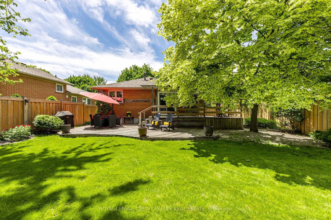
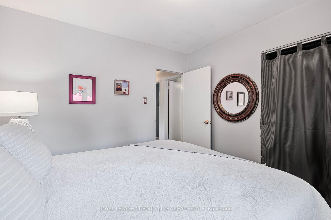
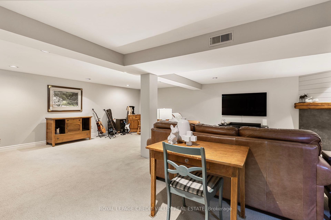
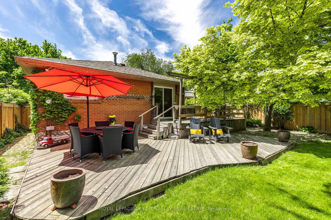
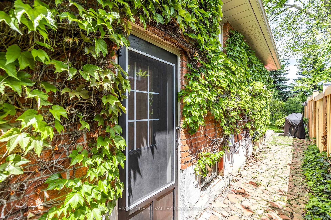
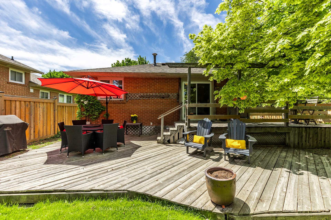

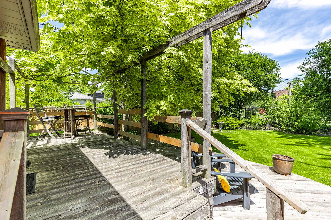
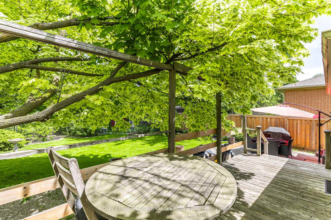
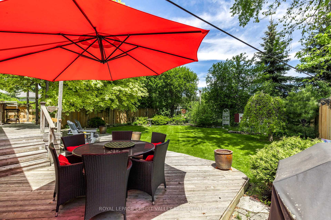
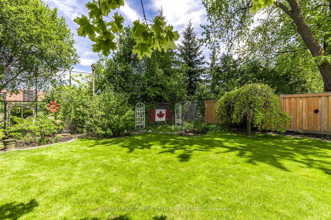
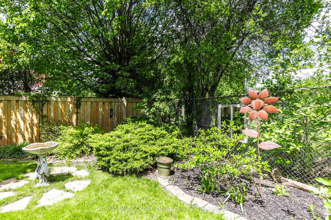
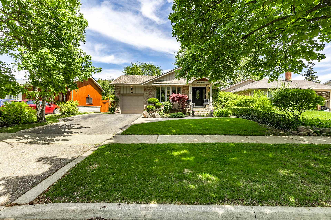
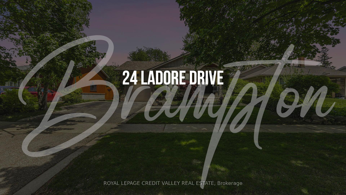
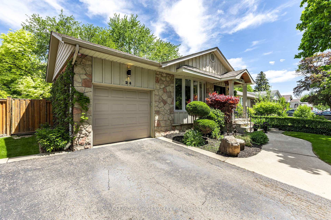
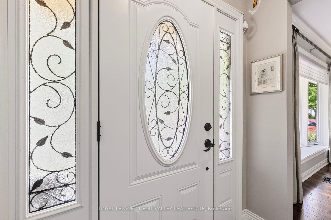
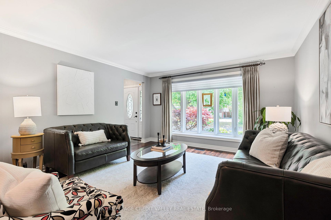
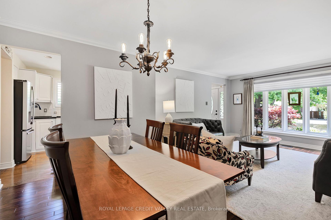
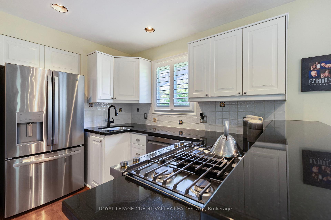
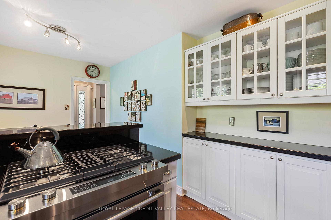
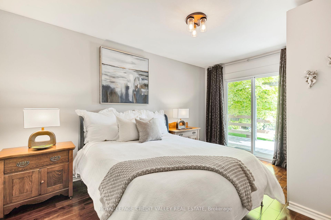
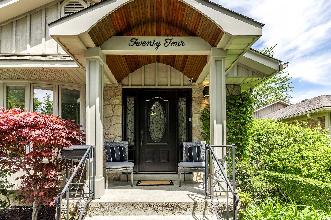
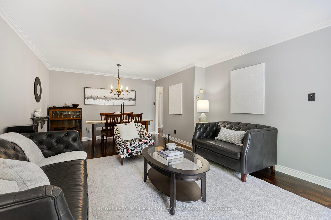
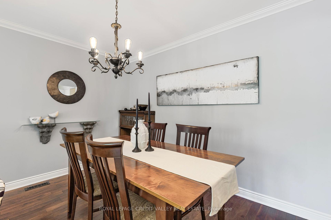
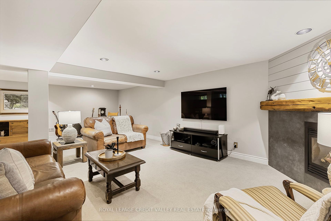
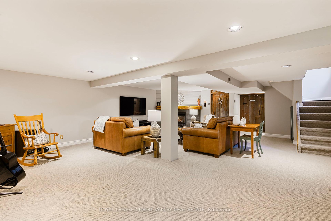
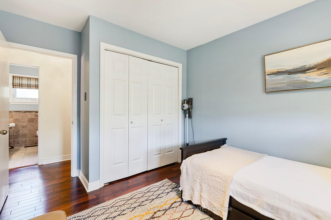
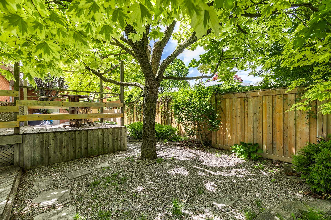
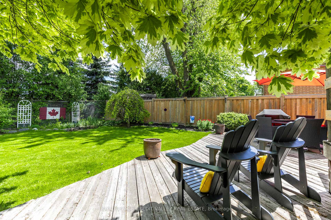
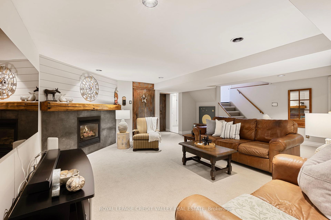
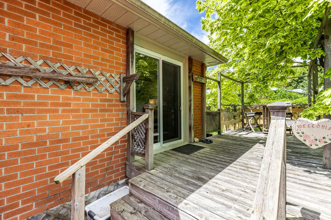
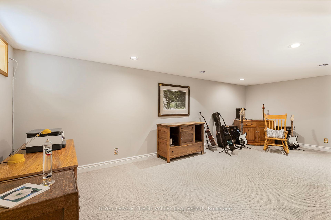
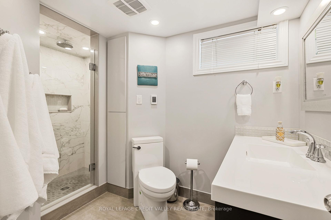
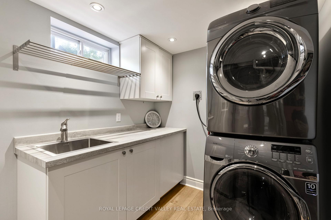
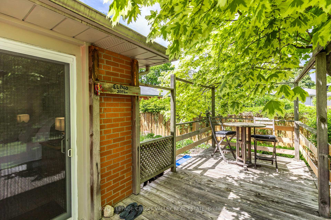
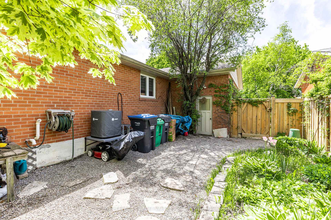
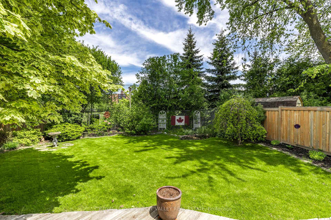
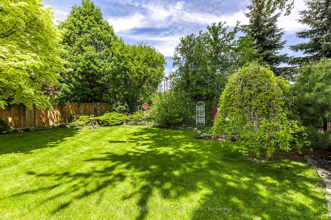
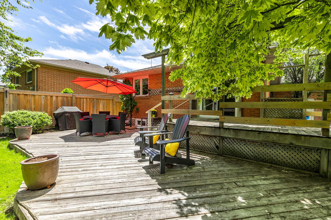
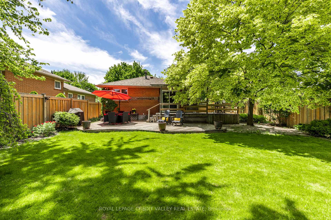


















































| Welcome to 24 Ladore Drive, A Fabulous Raised Bungalow found on a very quiet street in a highly desirable area of Brampton. The massive curb appeal hits you the second you drive up. Professionally landscaped with a beautiful stone frontage and porch. The home is very modern and very cozy, fully renovated, upgraded everywhere from top to bottom. Gleaming engineered hardwood is found throughout the main level. The kitchen is to die for with tons of cupboards and granite countertops. The Appliances are Stainless Steel with a Jennair Stove. Upstairs bathroom has marble counters and tumble marble wall with heated marble floors. Three large bedrooms are found on the main floor with a walk out to the deck from the master bedroom. The basement is full and finished with above grade windows. Open concept, with recreation room with gas fireplace. The bathroom is the basement has heated flooring as well. The 4th bedroom is currently used as a workshop giving you plenty of option for that space. The backyard is oversized and is professionally landscaped and is totally fenced giving you privacy all day long. This area is known for high quality schools and is located to parks and trail systems. Highway 410 and 407 are just a quick drive away. This Home shows very well and is definitely one you will want to see. |
| Price | $1,079,900 |
| Taxes: | $5895.16 |
| Occupancy: | Owner |
| Address: | 24 Ladore Driv , Brampton, L6Y 1V5, Peel |
| Directions/Cross Streets: | Mill St/ Elgin |
| Rooms: | 6 |
| Rooms +: | 4 |
| Bedrooms: | 3 |
| Bedrooms +: | 1 |
| Family Room: | F |
| Basement: | Separate Ent, Finished |
| Level/Floor | Room | Length(ft) | Width(ft) | Descriptions | |
| Room 1 | Main | Living Ro | 13.45 | 12.99 | Hardwood Floor, Bay Window |
| Room 2 | Main | Dining Ro | 12.14 | 8.86 | Hardwood Floor |
| Room 3 | Main | Kitchen | 19.16 | 10.07 | Hardwood Floor, Stainless Steel Appl, Granite Counters |
| Room 4 | Main | Primary B | 14.43 | 12.46 | Hardwood Floor, Double Closet, W/O To Deck |
| Room 5 | Main | Bedroom 2 | 12.14 | 9.51 | Hardwood Floor |
| Room 6 | Main | Bedroom 3 | 10.82 | 10.46 | Hardwood Floor |
| Room 7 | Basement | Recreatio | 27.55 | 15.68 | Fireplace, Broadloom |
| Room 8 | Basement | Game Room | 22.04 | 10.86 | Broadloom |
| Room 9 | Basement | Bedroom 4 | 18.3 | 11.15 | |
| Room 10 | Basement | Laundry | 13.74 | 10.56 | Laminate |
| Washroom Type | No. of Pieces | Level |
| Washroom Type 1 | 4 | Main |
| Washroom Type 2 | 3 | Basement |
| Washroom Type 3 | 0 | |
| Washroom Type 4 | 0 | |
| Washroom Type 5 | 0 | |
| Washroom Type 6 | 4 | Main |
| Washroom Type 7 | 3 | Basement |
| Washroom Type 8 | 0 | |
| Washroom Type 9 | 0 | |
| Washroom Type 10 | 0 |
| Total Area: | 0.00 |
| Property Type: | Detached |
| Style: | Bungalow-Raised |
| Exterior: | Brick, Stone |
| Garage Type: | Attached |
| (Parking/)Drive: | Private |
| Drive Parking Spaces: | 2 |
| Park #1 | |
| Parking Type: | Private |
| Park #2 | |
| Parking Type: | Private |
| Pool: | None |
| Approximatly Square Footage: | 700-1100 |
| Property Features: | Fenced Yard, Hospital |
| CAC Included: | N |
| Water Included: | N |
| Cabel TV Included: | N |
| Common Elements Included: | N |
| Heat Included: | N |
| Parking Included: | N |
| Condo Tax Included: | N |
| Building Insurance Included: | N |
| Fireplace/Stove: | Y |
| Heat Type: | Forced Air |
| Central Air Conditioning: | Central Air |
| Central Vac: | N |
| Laundry Level: | Syste |
| Ensuite Laundry: | F |
| Sewers: | Sewer |
$
%
Years
This calculator is for demonstration purposes only. Always consult a professional
financial advisor before making personal financial decisions.
| Although the information displayed is believed to be accurate, no warranties or representations are made of any kind. |
| ROYAL LEPAGE CREDIT VALLEY REAL ESTATE |
- Listing -1 of 0
|
|

Sachi Patel
Broker
Dir:
647-702-7117
Bus:
6477027117
| Virtual Tour | Book Showing | Email a Friend |
Jump To:
At a Glance:
| Type: | Freehold - Detached |
| Area: | Peel |
| Municipality: | Brampton |
| Neighbourhood: | Brampton South |
| Style: | Bungalow-Raised |
| Lot Size: | x 125.00(Feet) |
| Approximate Age: | |
| Tax: | $5,895.16 |
| Maintenance Fee: | $0 |
| Beds: | 3+1 |
| Baths: | 2 |
| Garage: | 0 |
| Fireplace: | Y |
| Air Conditioning: | |
| Pool: | None |
Locatin Map:
Payment Calculator:

Listing added to your favorite list
Looking for resale homes?

By agreeing to Terms of Use, you will have ability to search up to 295962 listings and access to richer information than found on REALTOR.ca through my website.

