
![]()
$609,900
Available - For Sale
Listing ID: X12166594
652 Des Erables Prom , Casselman, K0A 1M0, Prescott and Rus
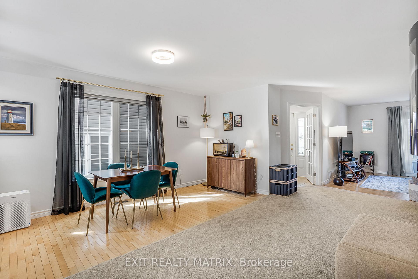
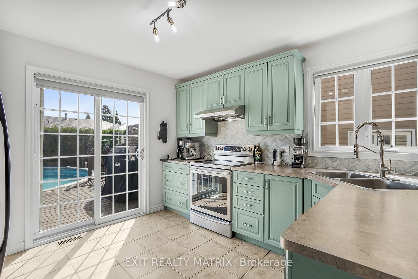
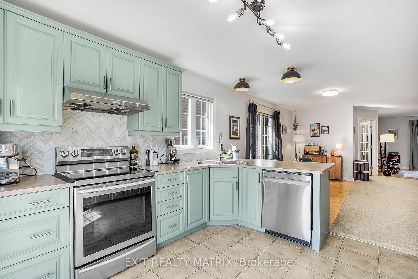

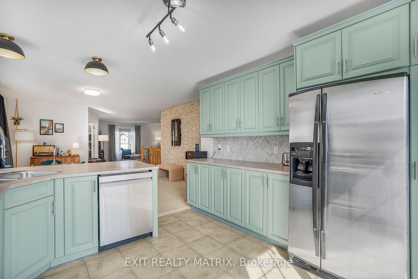
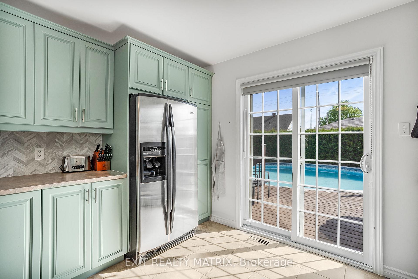
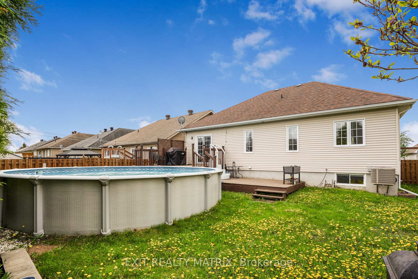

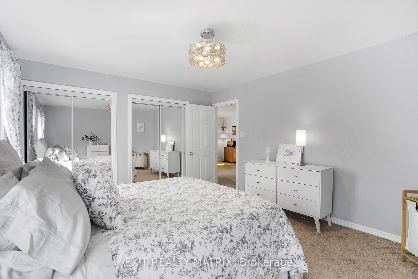
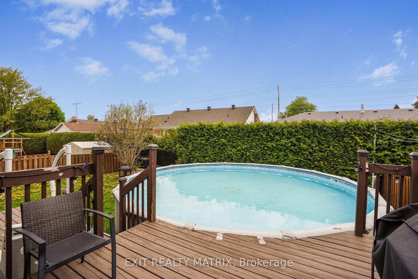
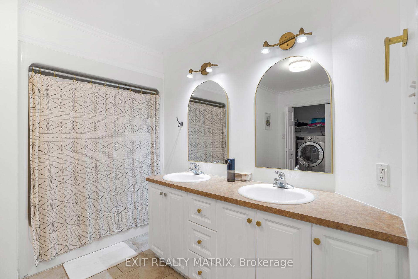
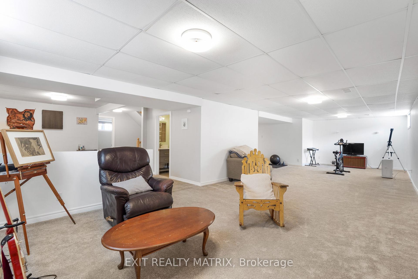
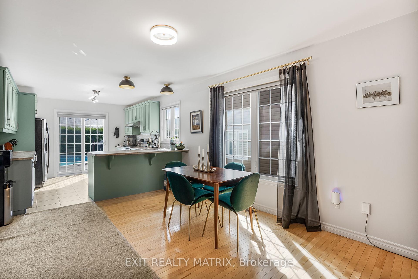
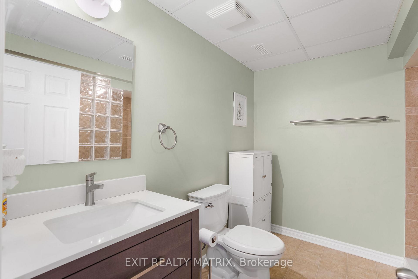
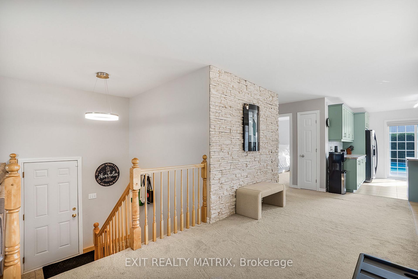
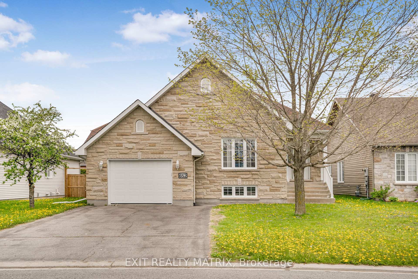

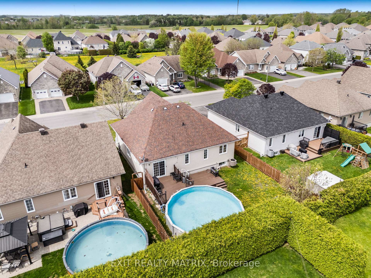
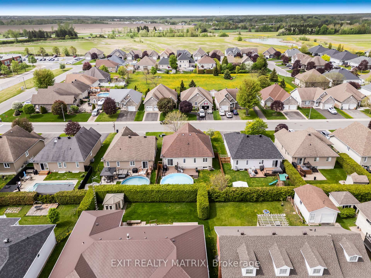
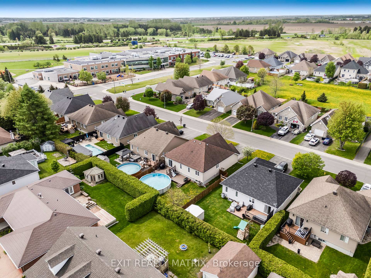

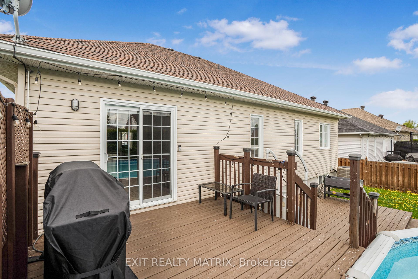
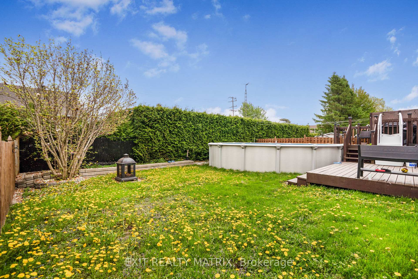
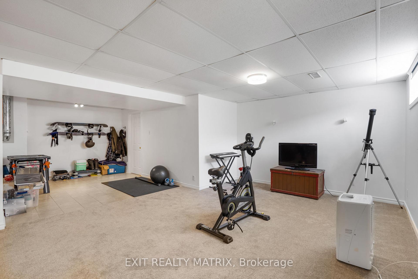
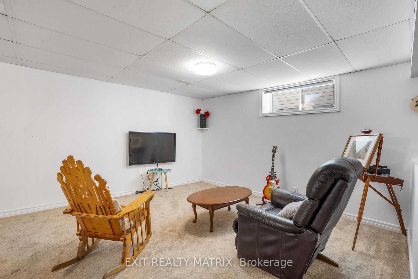
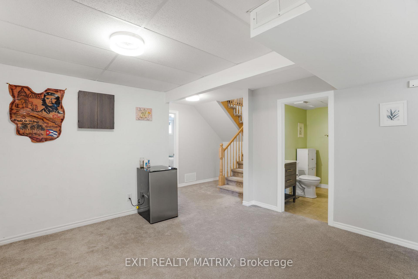
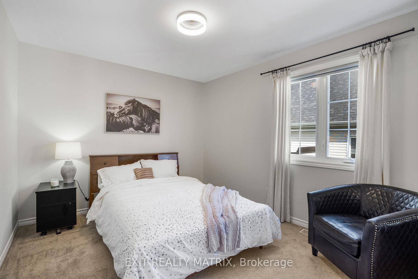
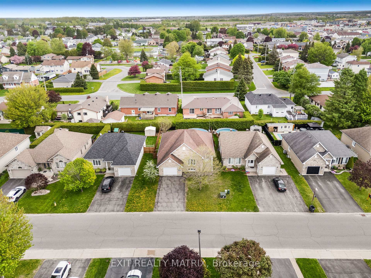
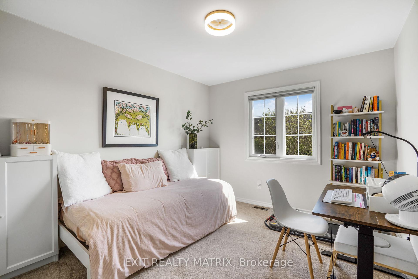
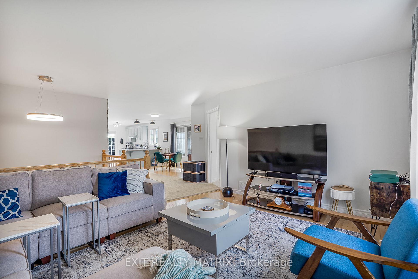
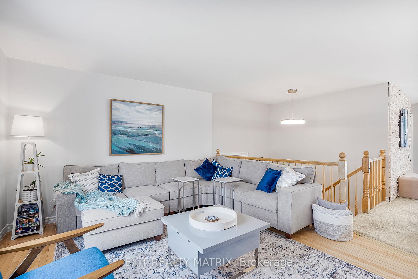
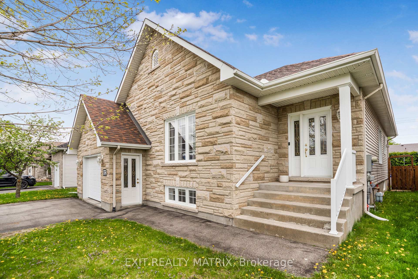
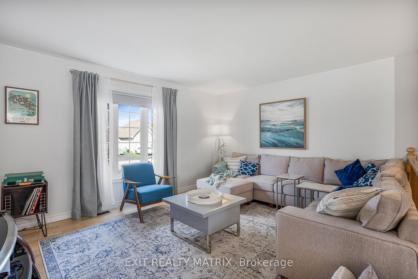
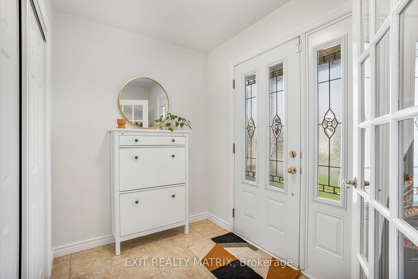
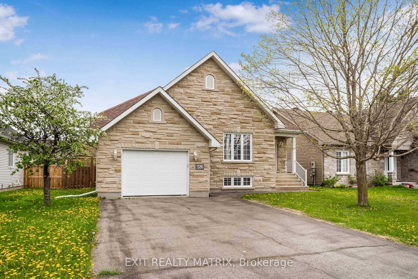
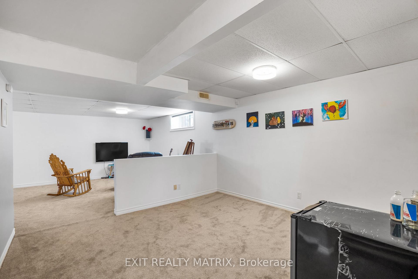






































| Welcome to this beautifully maintained, open-concept bungalow nestled in the heart of Casselman. This bright and inviting home offers a perfect blend of comfort and style. The cozy living room creates an ideal space to unwind, while the elegant dining area flows seamlessly into the thoughtfully designed kitchen. The kitchen highlights freshly repainted cupboards (2024), a sit-at peninsula for casual meals, and patio doors leading to a spacious deck, the kitchen is both warm and functional perfect for hosting or enjoying a quiet morning coffee. The main floor offers a generous primary bedroom, two additional bedrooms, and a luxurious full bathroom, providing comfortable accommodations for the whole family. Downstairs, the fully finished basement adds valuable living space with a large family room, an additional bedroom, and a second full bathroom, ideal for guests, teens, or extended family. Step outside to your own backyard retreat, featuring a fully fenced yard, an above-ground pool, and an expansive deck directly off the kitchen, perfect for summer entertaining and relaxing weekends. Situated in a prime location close to schools, parks, and amenities, this move-in-ready home has it all. Additional highlights include a central vacuum system, gas BBQ hookup, new water softener (2024), and hot water tank (2017 approx), ensuring peace of mind and year-round comfort. Don't miss the opportunity to make it yours! |
| Price | $609,900 |
| Taxes: | $4679.00 |
| Occupancy: | Owner |
| Address: | 652 Des Erables Prom , Casselman, K0A 1M0, Prescott and Rus |
| Acreage: | < .50 |
| Directions/Cross Streets: | Isabelle St to Andre St, to Des Erables. |
| Rooms: | 6 |
| Rooms +: | 2 |
| Bedrooms: | 3 |
| Bedrooms +: | 1 |
| Family Room: | F |
| Basement: | Full, Finished |
| Level/Floor | Room | Length(ft) | Width(ft) | Descriptions | |
| Room 1 | Main | Living Ro | 19.19 | 14.83 | |
| Room 2 | Main | Dining Ro | 13.87 | 11.41 | |
| Room 3 | Main | Kitchen | 12.27 | 11.05 | |
| Room 4 | Main | Primary B | 14.3 | 12.17 | |
| Room 5 | Main | Bedroom | 12.37 | 10.36 | |
| Room 6 | Main | Bedroom | 11.97 | 10.33 | |
| Room 7 | Lower | Recreatio | 38.74 | 30.83 | |
| Room 8 | Lower | Bedroom | 14.79 | 11.81 |
| Washroom Type | No. of Pieces | Level |
| Washroom Type 1 | 4 | Main |
| Washroom Type 2 | 3 | Basement |
| Washroom Type 3 | 0 | |
| Washroom Type 4 | 0 | |
| Washroom Type 5 | 0 | |
| Washroom Type 6 | 4 | Main |
| Washroom Type 7 | 3 | Basement |
| Washroom Type 8 | 0 | |
| Washroom Type 9 | 0 | |
| Washroom Type 10 | 0 | |
| Washroom Type 11 | 4 | Main |
| Washroom Type 12 | 3 | Basement |
| Washroom Type 13 | 0 | |
| Washroom Type 14 | 0 | |
| Washroom Type 15 | 0 |
| Total Area: | 0.00 |
| Approximatly Age: | 16-30 |
| Property Type: | Detached |
| Style: | Bungalow-Raised |
| Exterior: | Brick Front, Vinyl Siding |
| Garage Type: | Attached |
| (Parking/)Drive: | Available |
| Drive Parking Spaces: | 4 |
| Park #1 | |
| Parking Type: | Available |
| Park #2 | |
| Parking Type: | Available |
| Pool: | Above Gr |
| Approximatly Age: | 16-30 |
| Approximatly Square Footage: | 1100-1500 |
| Property Features: | Fenced Yard, Park |
| CAC Included: | N |
| Water Included: | N |
| Cabel TV Included: | N |
| Common Elements Included: | N |
| Heat Included: | N |
| Parking Included: | N |
| Condo Tax Included: | N |
| Building Insurance Included: | N |
| Fireplace/Stove: | Y |
| Heat Type: | Forced Air |
| Central Air Conditioning: | Central Air |
| Central Vac: | Y |
| Laundry Level: | Syste |
| Ensuite Laundry: | F |
| Sewers: | Sewer |
| Utilities-Cable: | A |
| Utilities-Hydro: | Y |
$
%
Years
This calculator is for demonstration purposes only. Always consult a professional
financial advisor before making personal financial decisions.
| Although the information displayed is believed to be accurate, no warranties or representations are made of any kind. |
| EXIT REALTY MATRIX |
- Listing -1 of 0
|
|

Sachi Patel
Broker
Dir:
647-702-7117
Bus:
6477027117
| Book Showing | Email a Friend |
Jump To:
At a Glance:
| Type: | Freehold - Detached |
| Area: | Prescott and Russell |
| Municipality: | Casselman |
| Neighbourhood: | 604 - Casselman |
| Style: | Bungalow-Raised |
| Lot Size: | x 108.30(Feet) |
| Approximate Age: | 16-30 |
| Tax: | $4,679 |
| Maintenance Fee: | $0 |
| Beds: | 3+1 |
| Baths: | 2 |
| Garage: | 0 |
| Fireplace: | Y |
| Air Conditioning: | |
| Pool: | Above Gr |
Locatin Map:
Payment Calculator:

Listing added to your favorite list
Looking for resale homes?

By agreeing to Terms of Use, you will have ability to search up to 290699 listings and access to richer information than found on REALTOR.ca through my website.

