
![]()
$775,000
Available - For Sale
Listing ID: X12166596
174 County 1 Road , Elizabethtown-Kitley, K0E 1Y0, Leeds and Grenvi
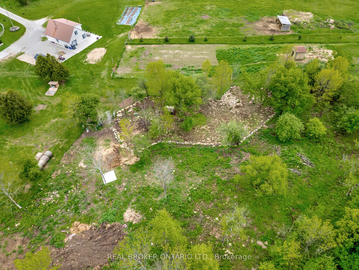
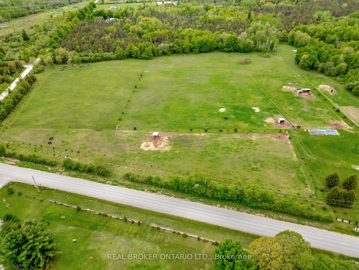
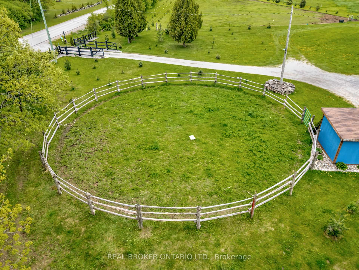

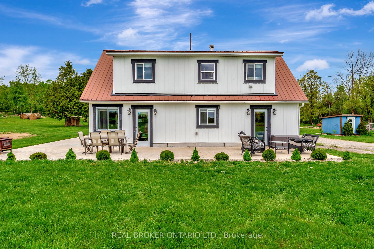
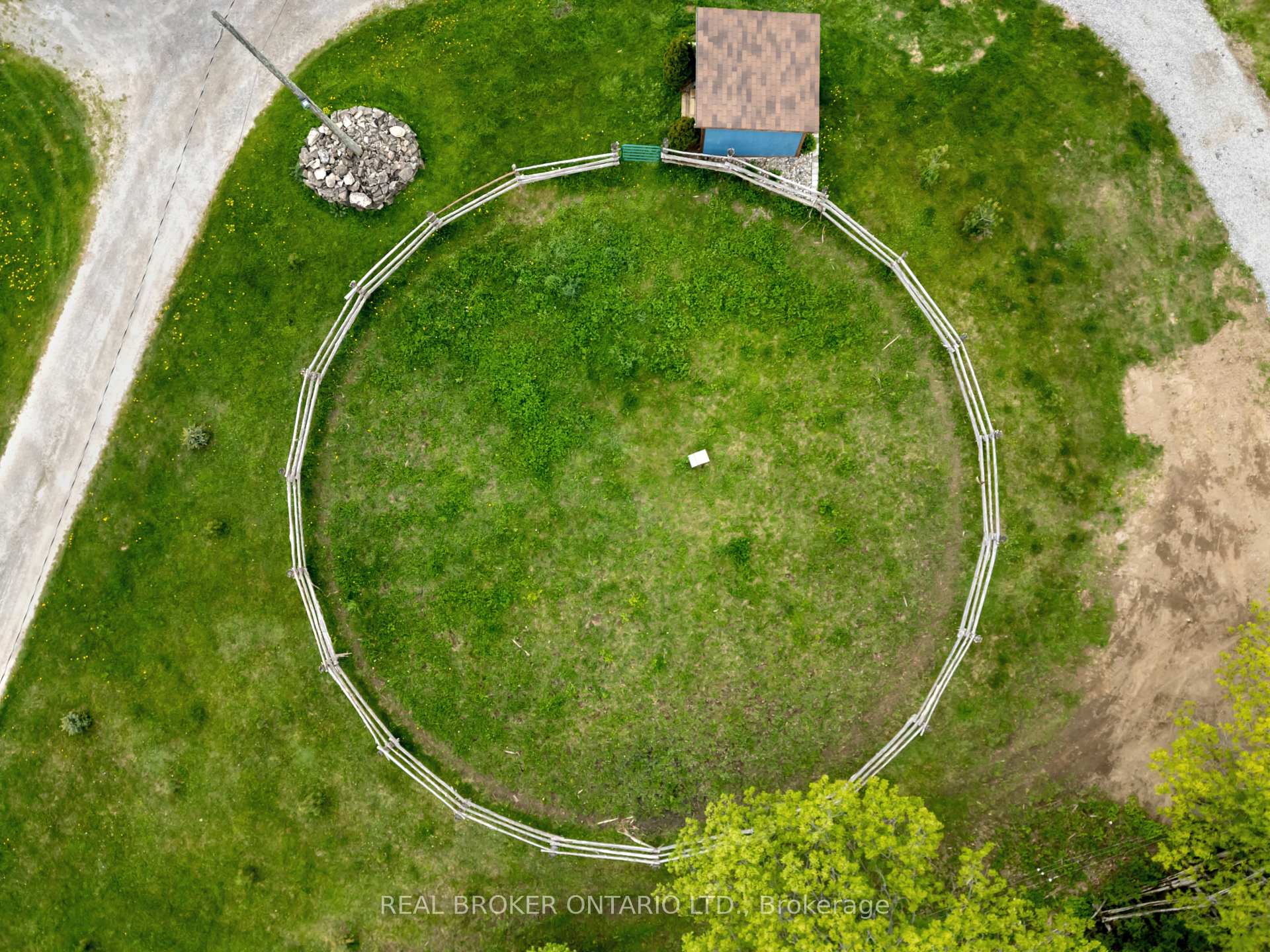
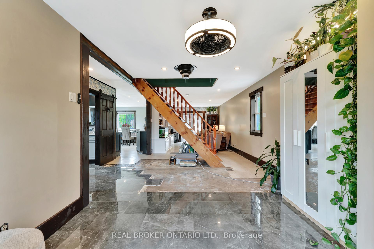
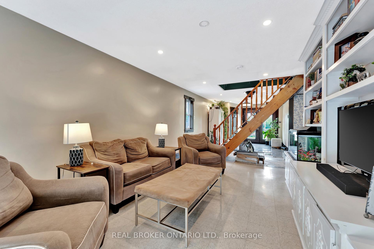
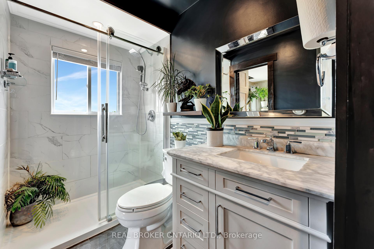
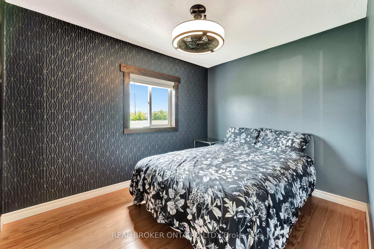
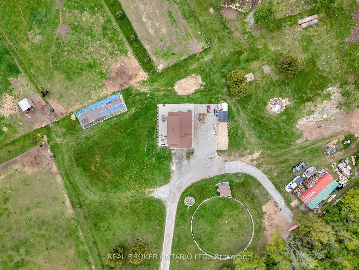
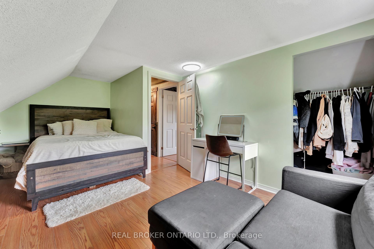
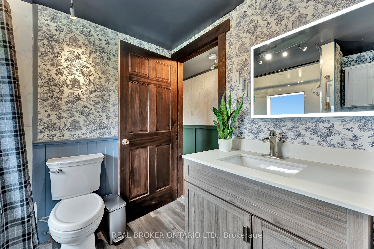

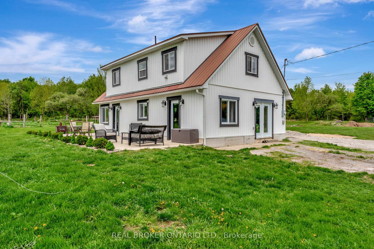
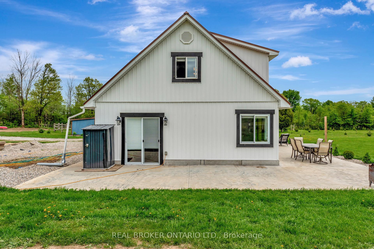
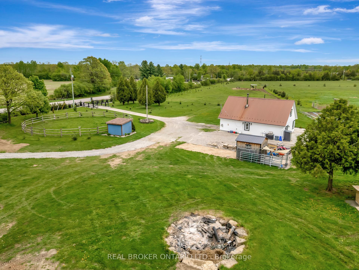
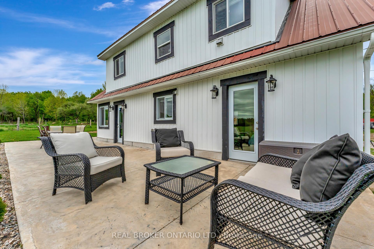
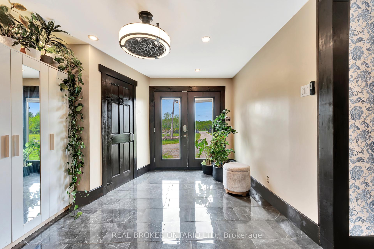
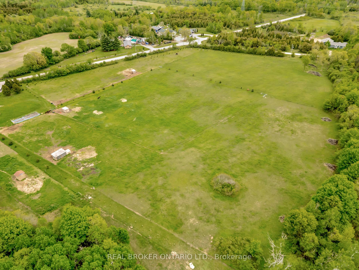
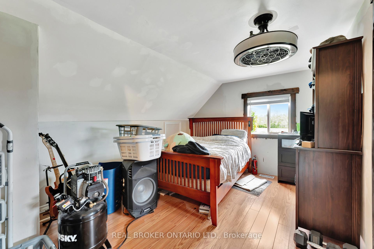
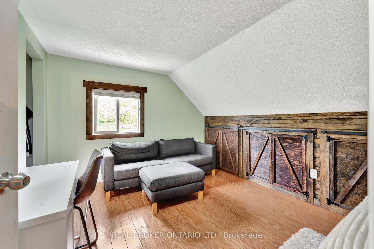
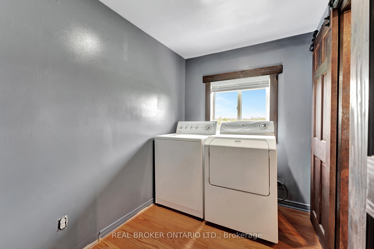
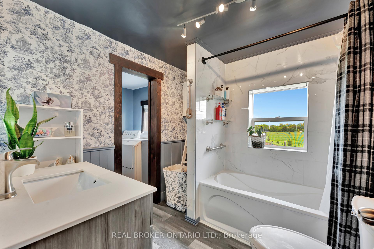
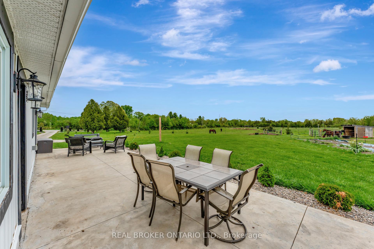
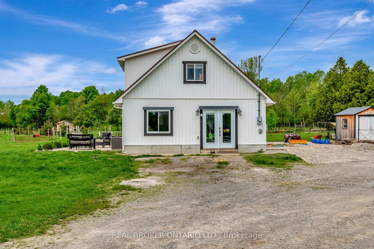
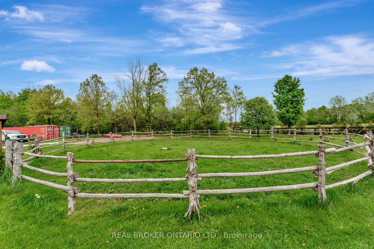
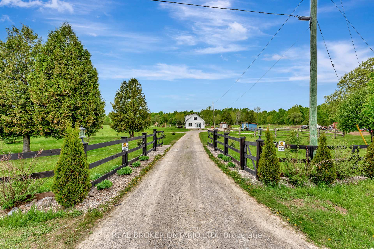
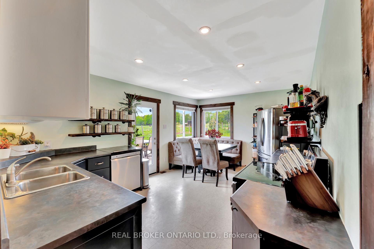
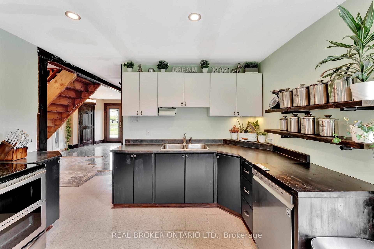
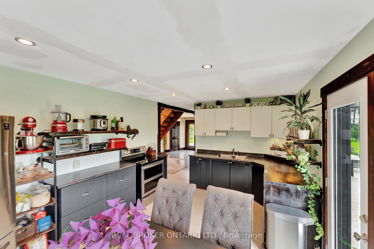
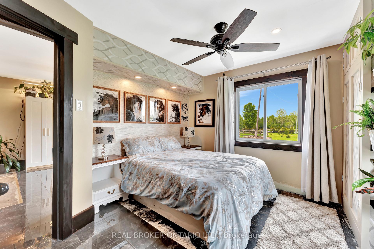
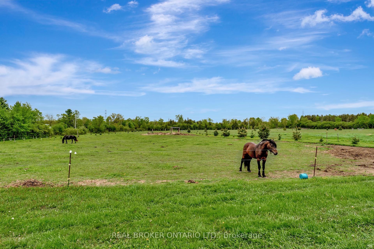
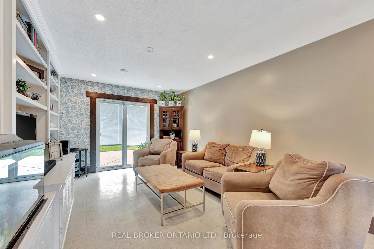
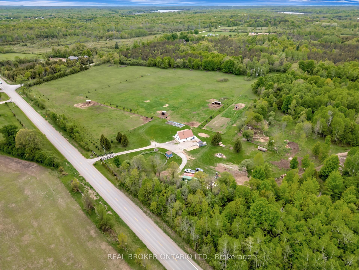
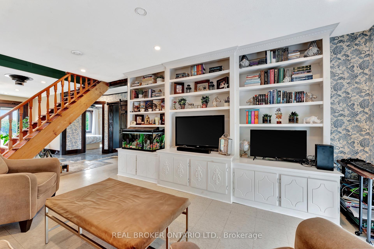
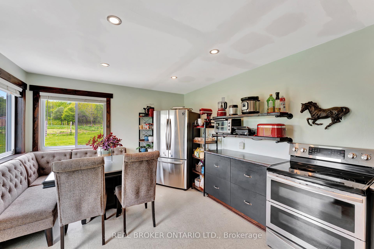
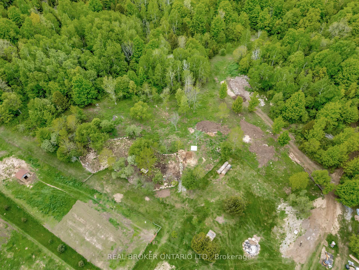
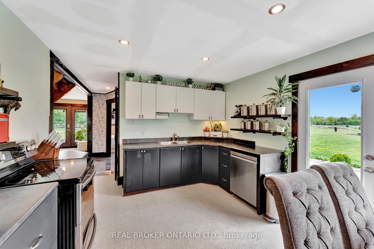
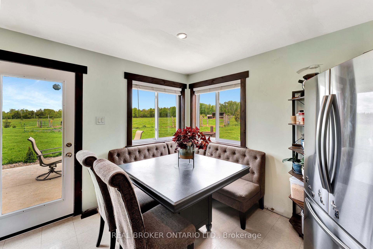










































| Welcome to Your Dream Hobby Farm in Toledo, Yee Haw! Tucked away in the peaceful countryside of Toledo and just a short drive to Merrickville, Smiths Falls, and Brockville, this beautifully maintained 26-acre horse farm offers the perfect blend of privacy, functionality, and rural charm. Set well back from the road, the home provides exceptional privacy for both you and your animals. The main level features a bright, welcoming kitchen with views of the horse paddocks, a spacious living area, the primary bedroom, and a full bathroom. Upstairs, you'll find three additional bedrooms, a beautifully renovated main bathroom, and the convenience of second-floor laundry. The beautiful dry grass paddocks are a horse lovers dream, with approximately 10 acres of mature woods and the remainder in open, workable fields. The property boasts 6 fenced paddocks each with shelters and electric fencing, ideal for housing horses, sheep, cattle, pigs, and more. There's also a thriving vegetable garden and a variety of fruit trees including apple, pear, peach, and cherry. Recent updates include new windows, doors, siding, and a durable steel roof. Inside, enjoy the comfort of a wood stove. Additional features include, a brand new ductless split heat/AC, and thoughtfully upgraded bathrooms and laundry space. This is more than a property, it's a full blown lifestyle. Whether you're looking to run a hobby farm or simply escape to a quieter, rural setting, this is the perfect place to call home. |
| Price | $775,000 |
| Taxes: | $2303.78 |
| Occupancy: | Owner |
| Address: | 174 County 1 Road , Elizabethtown-Kitley, K0E 1Y0, Leeds and Grenvi |
| Acreage: | 25-49.99 |
| Directions/Cross Streets: | County Road 1 & County Line Road 5 |
| Rooms: | 4 |
| Bedrooms: | 4 |
| Bedrooms +: | 0 |
| Family Room: | F |
| Basement: | Unfinished |
| Level/Floor | Room | Length(ft) | Width(ft) | Descriptions | |
| Room 1 | Main | Living Ro | 14.69 | 11.32 | |
| Room 2 | Main | Bathroom | 5.31 | 8.59 | |
| Room 3 | Main | Foyer | 11.91 | 10.96 | |
| Room 4 | Main | Bedroom 4 | 12.17 | 9.58 | |
| Room 5 | Main | Kitchen | 11.71 | 12.4 | |
| Room 6 | Main | Dining Ro | 6.23 | 12.14 | |
| Room 7 | Second | Bathroom | 6.69 | 8.23 | |
| Room 8 | Second | Primary B | 17.97 | 10.96 | |
| Room 9 | Second | Laundry | 6 | 7.84 | |
| Room 10 | Second | Bedroom 2 | 12.43 | 10.3 | |
| Room 11 | Second | Bedroom 3 | 10.4 | 8.3 |
| Washroom Type | No. of Pieces | Level |
| Washroom Type 1 | 3 | Main |
| Washroom Type 2 | 4 | Second |
| Washroom Type 3 | 0 | |
| Washroom Type 4 | 0 | |
| Washroom Type 5 | 0 | |
| Washroom Type 6 | 3 | Main |
| Washroom Type 7 | 4 | Second |
| Washroom Type 8 | 0 | |
| Washroom Type 9 | 0 | |
| Washroom Type 10 | 0 |
| Total Area: | 0.00 |
| Approximatly Age: | 31-50 |
| Property Type: | Farm |
| Style: | 2-Storey |
| Exterior: | Vinyl Siding |
| Garage Type: | None |
| (Parking/)Drive: | Lane, Priv |
| Drive Parking Spaces: | 5 |
| Park #1 | |
| Parking Type: | Lane, Priv |
| Park #2 | |
| Parking Type: | Lane |
| Park #3 | |
| Parking Type: | Private |
| Pool: | None |
| Approximatly Age: | 31-50 |
| Approximatly Square Footage: | 1100-1500 |
| Property Features: | Clear View |
| CAC Included: | N |
| Water Included: | N |
| Cabel TV Included: | N |
| Common Elements Included: | N |
| Heat Included: | N |
| Parking Included: | N |
| Condo Tax Included: | N |
| Building Insurance Included: | N |
| Fireplace/Stove: | Y |
| Heat Type: | Heat Pump |
| Central Vac: | N |
| Laundry Level: | Syste |
| Ensuite Laundry: | F |
| Sewers: | Septic |
| Utilities-Cable: | Y |
| Utilities-Hydro: | Y |
$
%
Years
This calculator is for demonstration purposes only. Always consult a professional
financial advisor before making personal financial decisions.
| Although the information displayed is believed to be accurate, no warranties or representations are made of any kind. |
| REAL BROKER ONTARIO LTD. |
- Listing -1 of 0
|
|

Sachi Patel
Broker
Dir:
647-702-7117
Bus:
6477027117
| Virtual Tour | Book Showing | Email a Friend |
Jump To:
At a Glance:
| Type: | Freehold - Farm |
| Area: | Leeds and Grenville |
| Municipality: | Elizabethtown-Kitley |
| Neighbourhood: | 814 - Elizabethtown Kitley (Old K.) Twp |
| Style: | 2-Storey |
| Lot Size: | x 1406.41(Feet) |
| Approximate Age: | 31-50 |
| Tax: | $2,303.78 |
| Maintenance Fee: | $0 |
| Beds: | 4 |
| Baths: | 2 |
| Garage: | 0 |
| Fireplace: | Y |
| Air Conditioning: | |
| Pool: | None |
Locatin Map:
Payment Calculator:

Listing added to your favorite list
Looking for resale homes?

By agreeing to Terms of Use, you will have ability to search up to 290699 listings and access to richer information than found on REALTOR.ca through my website.

