
![]()
$1,518,000
Available - For Sale
Listing ID: N12114425
18 Yarden Driv , Vaughan, L6A 0W2, York
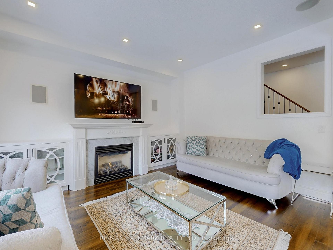
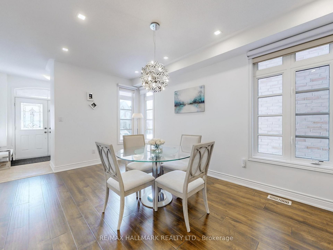
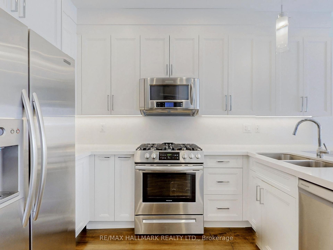
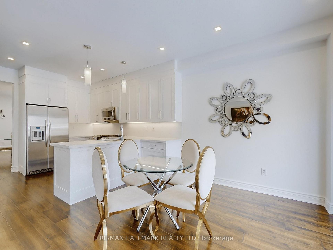
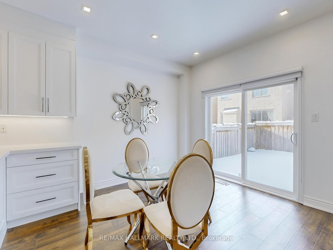
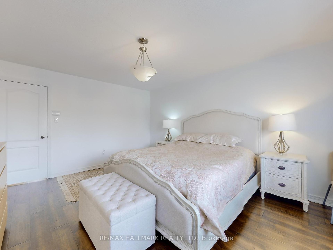
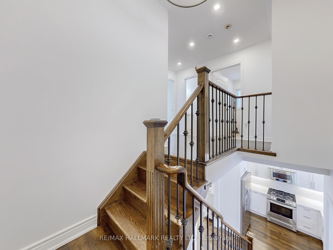
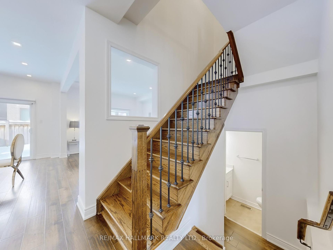
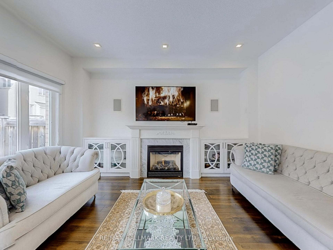
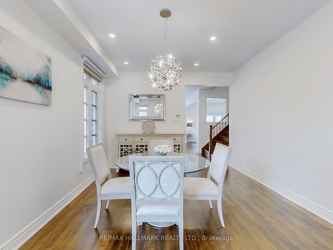
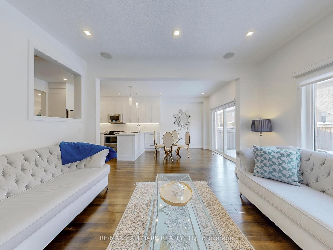
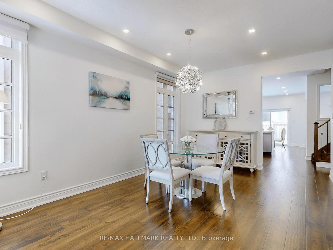
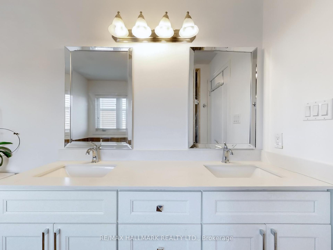

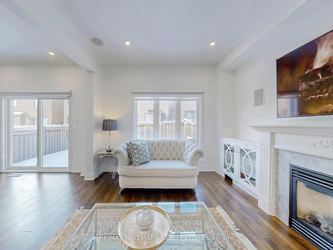
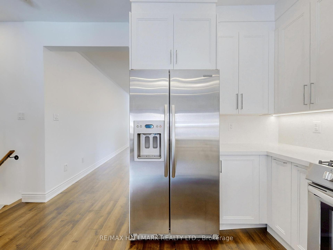
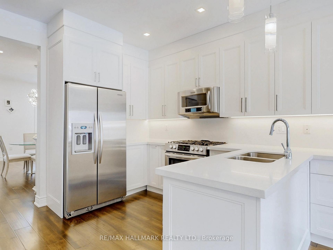
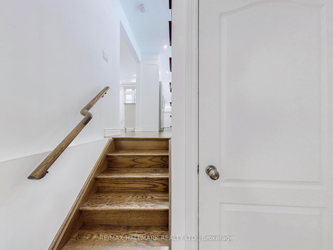

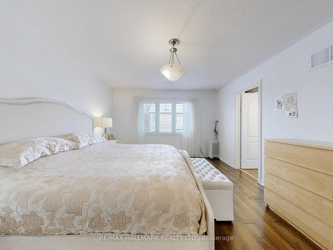
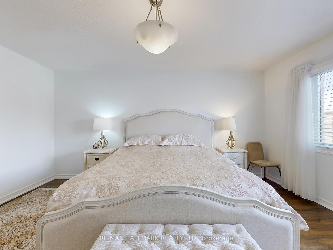
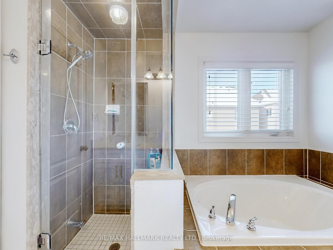

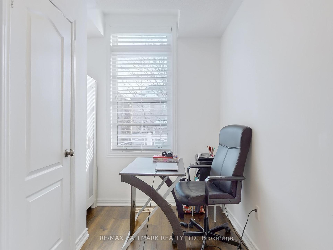
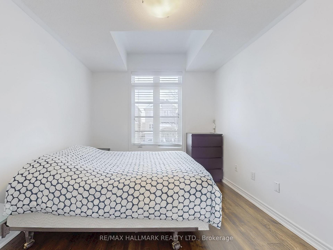

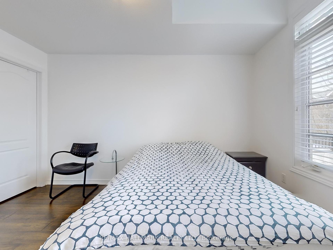
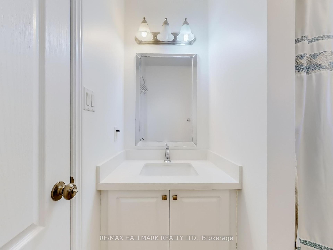
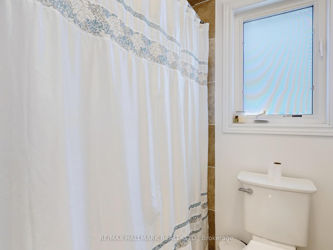
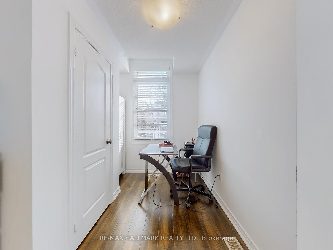


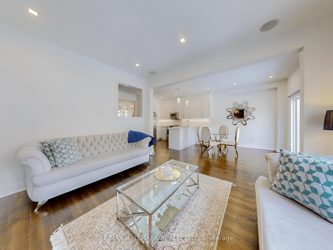
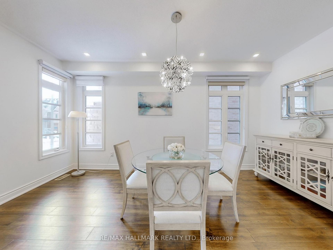
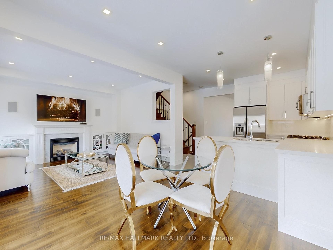

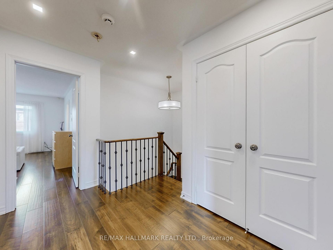
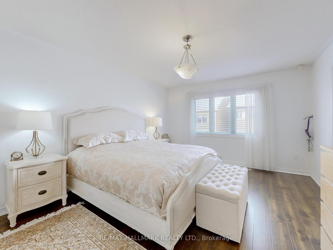
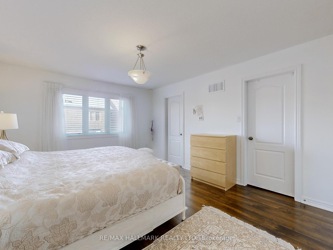
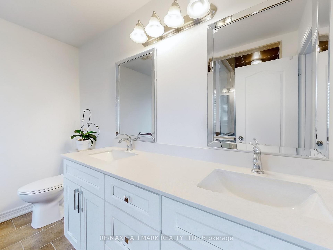
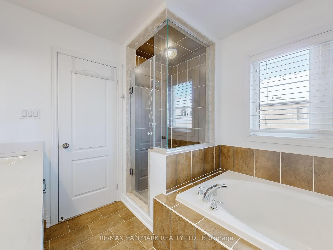
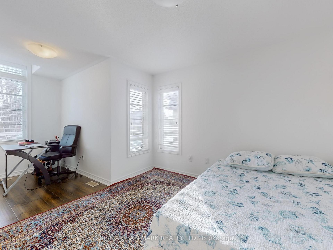
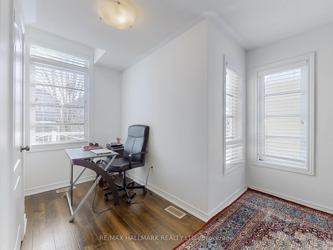
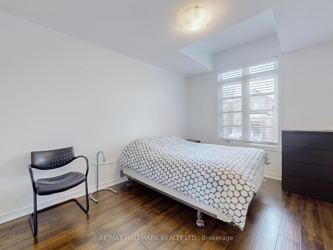
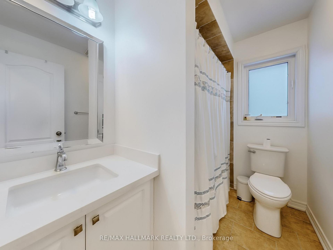
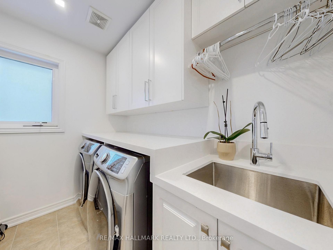
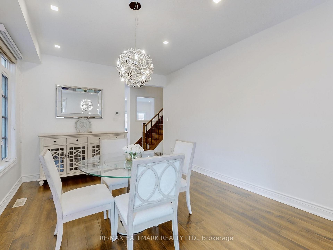
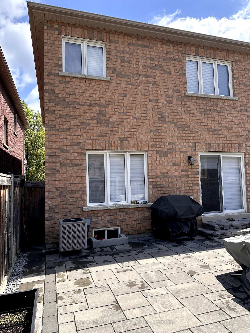
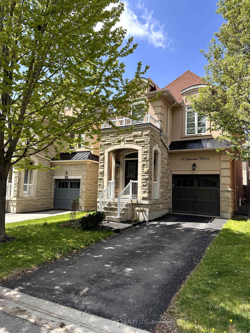
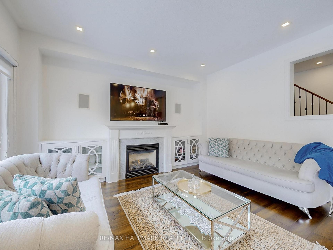


















































| Presenting an exceptional detached residence in a highly sought-after prime location. This home has undergone a comprehensive renovation within the past two years, showcasing meticulous attention to detail. Features include rich hardwood flooring throughout, sophisticated recessed pot Lighting and a seamless open-concept design tailored for modern living. The gourmet kitchenis appointed with premium stainless steel appliances while the master suite offers a privateensuite and generously sized walk-in Closet with costum organizers. The professionally landscaped backyard, completed last year, provides an inviting outdoor retreat. Ideally situated near esteemed schools, Longos, Hillcrest Mall, community facilities, LA Fitness, Shoppers Drug Mart, FreshCo, fine dining options, and a full array of amenities, this property exemplifies luxury and convenience in an unparalleled setting. |
| Price | $1,518,000 |
| Taxes: | $5988.83 |
| Occupancy: | Owner |
| Address: | 18 Yarden Driv , Vaughan, L6A 0W2, York |
| Acreage: | < .50 |
| Directions/Cross Streets: | Bathurst/Rutherford |
| Rooms: | 9 |
| Bedrooms: | 3 |
| Bedrooms +: | 0 |
| Family Room: | F |
| Basement: | Unfinished |
| Level/Floor | Room | Length(ft) | Width(ft) | Descriptions | |
| Room 1 | Main | Foyer | 7.77 | 7.77 | Ceramic Floor, Double Doors, Large Closet |
| Room 2 | Main | Living Ro | 13.81 | 11.28 | Hardwood Floor, Overlooks Backyard, Pot Lights |
| Room 3 | Main | Dining Ro | 16.53 | 11.61 | Hardwood Floor, Enclosed, Large Window |
| Room 4 | Main | Kitchen | 10.89 | 10.5 | Ceramic Floor, Stainless Steel Appl, Breakfast Bar |
| Room 5 | Main | Family Ro | 13.81 | 10.36 | Hardwood Floor, Pot Lights, Gas Fireplace |
| Room 6 | Second | Primary B | 15.94 | 12.43 | Broadloom, 4 Pc Ensuite, Walk-In Closet(s) |
| Room 7 | Second | Bathroom | 9.32 | 8.23 | Ceramic Floor, 4 Pc Bath, Soaking Tub |
| Room 8 | Second | Bedroom 2 | 18.27 | 11.71 | Broadloom, Large Closet, Large Window |
| Room 9 | Second | Bedroom 3 | 12.89 | 10 | Broadloom, Large Closet, Large Window |
| Room 10 | Second | Bathroom | 8 | 5.35 | Ceramic Floor, 4 Pc Bath, Soaking Tub |
| Room 11 | Second | Laundry | 8 | 5.64 | Ceramic Floor, Laundry Sink, Window |
| Washroom Type | No. of Pieces | Level |
| Washroom Type 1 | 2 | Main |
| Washroom Type 2 | 5 | Second |
| Washroom Type 3 | 4 | Second |
| Washroom Type 4 | 0 | |
| Washroom Type 5 | 0 | |
| Washroom Type 6 | 2 | Main |
| Washroom Type 7 | 5 | Second |
| Washroom Type 8 | 4 | Second |
| Washroom Type 9 | 0 | |
| Washroom Type 10 | 0 |
| Total Area: | 0.00 |
| Property Type: | Detached |
| Style: | 2-Storey |
| Exterior: | Stone, Stucco (Plaster) |
| Garage Type: | Built-In |
| (Parking/)Drive: | Private |
| Drive Parking Spaces: | 2 |
| Park #1 | |
| Parking Type: | Private |
| Park #2 | |
| Parking Type: | Private |
| Pool: | None |
| Approximatly Square Footage: | 1500-2000 |
| Property Features: | Fenced Yard, Hospital |
| CAC Included: | N |
| Water Included: | N |
| Cabel TV Included: | N |
| Common Elements Included: | N |
| Heat Included: | N |
| Parking Included: | N |
| Condo Tax Included: | N |
| Building Insurance Included: | N |
| Fireplace/Stove: | Y |
| Heat Type: | Forced Air |
| Central Air Conditioning: | Central Air |
| Central Vac: | N |
| Laundry Level: | Syste |
| Ensuite Laundry: | F |
| Elevator Lift: | False |
| Sewers: | Sewer |
$
%
Years
This calculator is for demonstration purposes only. Always consult a professional
financial advisor before making personal financial decisions.
| Although the information displayed is believed to be accurate, no warranties or representations are made of any kind. |
| RE/MAX HALLMARK REALTY LTD. |
- Listing -1 of 0
|
|

Sachi Patel
Broker
Dir:
647-702-7117
Bus:
6477027117
| Book Showing | Email a Friend |
Jump To:
At a Glance:
| Type: | Freehold - Detached |
| Area: | York |
| Municipality: | Vaughan |
| Neighbourhood: | Patterson |
| Style: | 2-Storey |
| Lot Size: | x 88.67(Feet) |
| Approximate Age: | |
| Tax: | $5,988.83 |
| Maintenance Fee: | $0 |
| Beds: | 3 |
| Baths: | 3 |
| Garage: | 0 |
| Fireplace: | Y |
| Air Conditioning: | |
| Pool: | None |
Locatin Map:
Payment Calculator:

Listing added to your favorite list
Looking for resale homes?

By agreeing to Terms of Use, you will have ability to search up to 295962 listings and access to richer information than found on REALTOR.ca through my website.

