
![]()
$635,000
Available - For Sale
Listing ID: C12165956
10 Yonge Stre , Toronto, M5E 1R4, Toronto
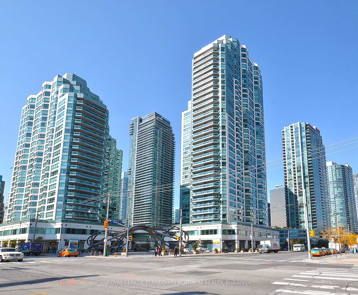
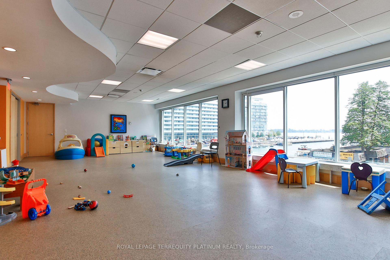
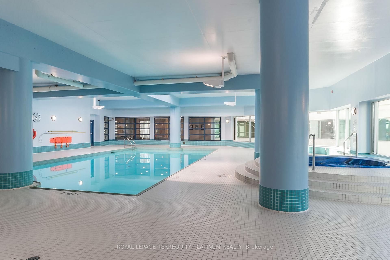
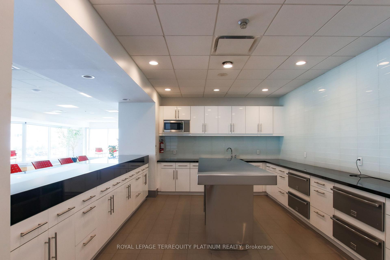
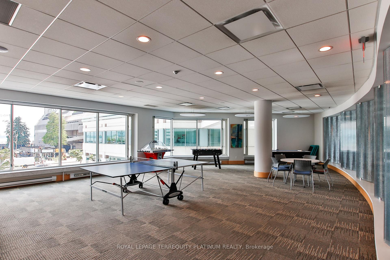
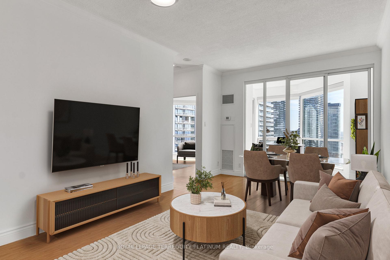
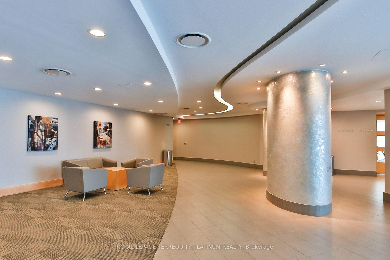

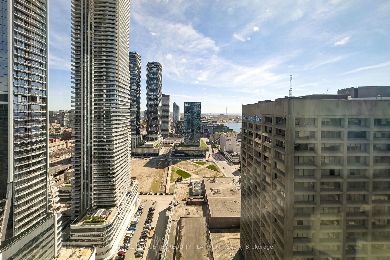
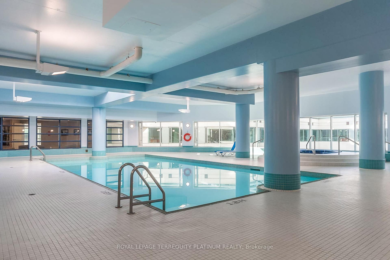
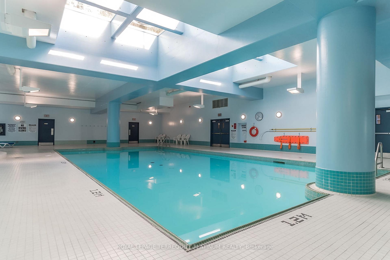

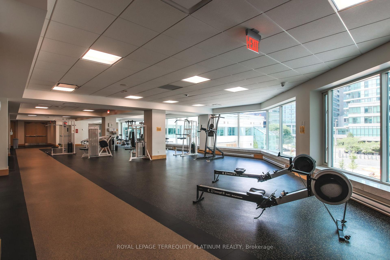
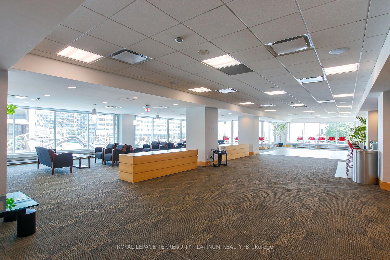
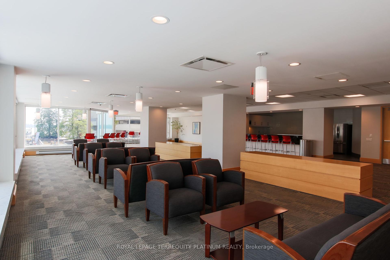
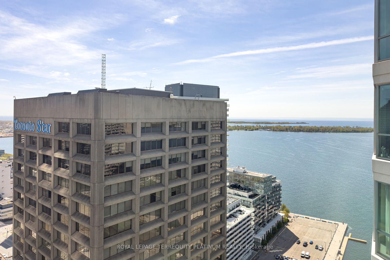
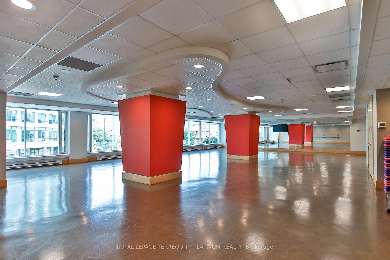
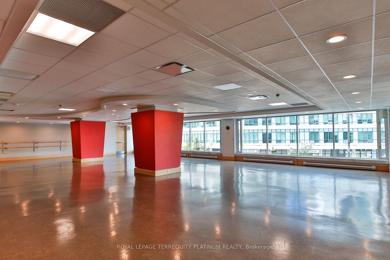
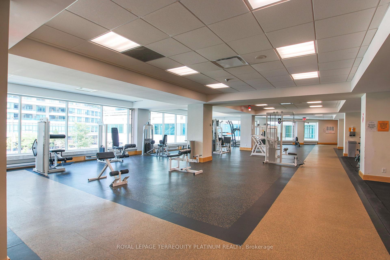
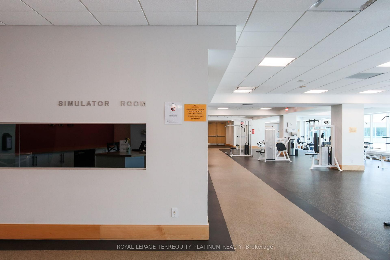
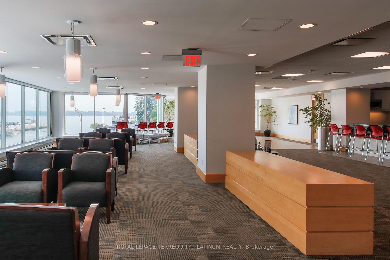
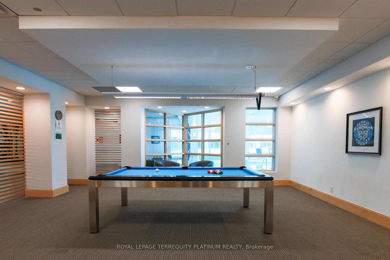
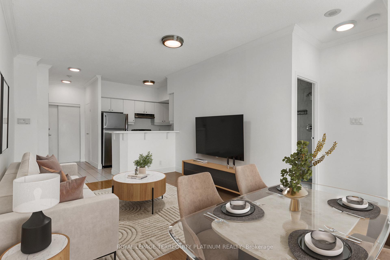
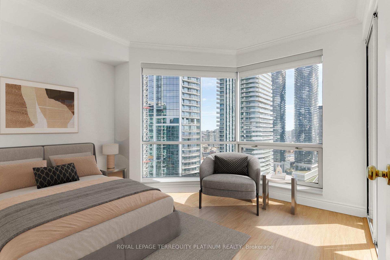
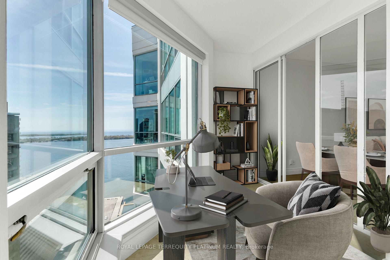
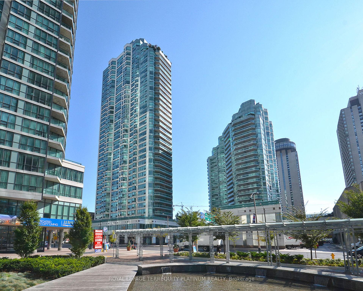
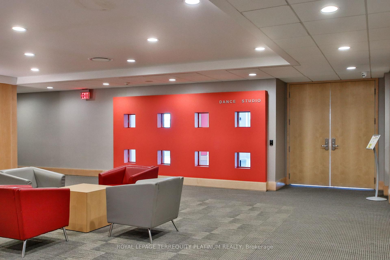
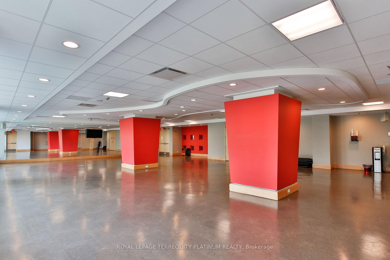
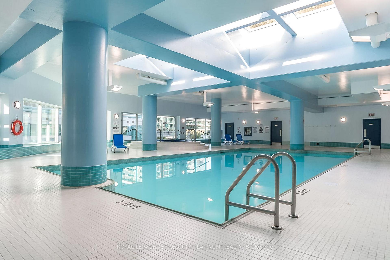
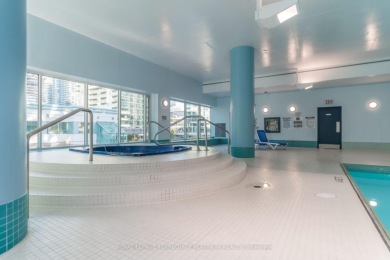
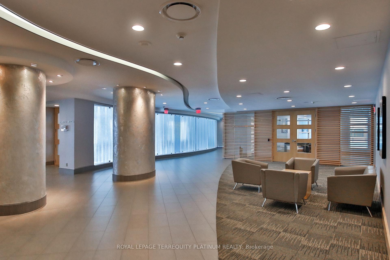
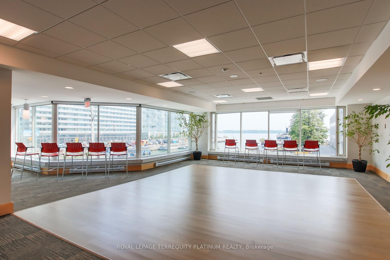

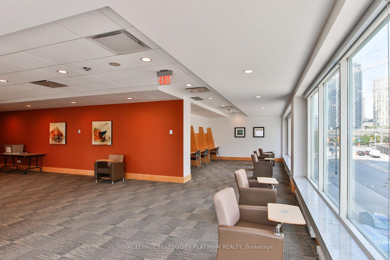
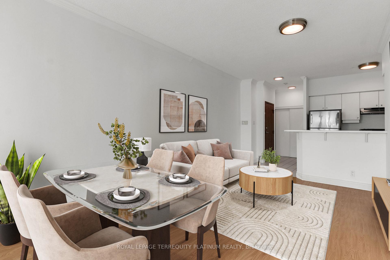
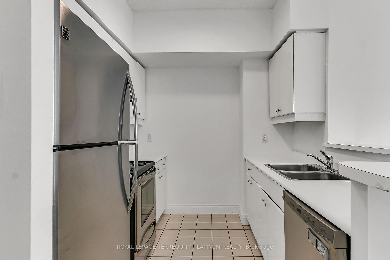
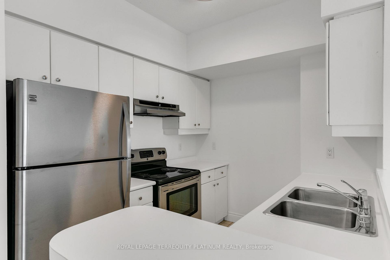





































| Large 1 bedroom + solarium with parking and locker in the heart of Toronto's vibrant downtown Harbourfront. 9ft ceilings throughout - only available on the Penthouse Levels! Enjoy bright southeast water views from the solarium, perfect for a home office or cozy reading nook with a stunning view. The open concept layout offers excellent flow for comfortable living and entertaining. An open kitchen features stainless steel appliances, breakfast bar and plenty of storage. Large windows in the bedroom bring in natural light, and a double closet for added storage. Phenomenal value! Resort-style amenities include 24-hour concierge, indoor and outdoor pools, visitor parking, rooftop Skylounge, BBQs and seating on an outdoor terrace, fully equipped fitness centre with weights, cardio, and classes, theatre room, squash and basketball courts, guest suites, billiards, kids' play centre and more. Steps from TTC, Union Station, Financial District, St. Lawrence Market, Farm Boy, Loblaws, Longos, LCBO, shops, restaurants, underground PATH system, ferry terminal, Sugar Beach and ScotiaBank Arena. Walk Score 97, Transit Score 100. All-inclusive maintenance fees cover all utilities, cable TV, and internet! One of only few buildings eligible for enrolment in the sought-after Island Public/Natural Science School (JK6). Some photos have been virtually staged. |
| Price | $635,000 |
| Taxes: | $2689.48 |
| Occupancy: | Vacant |
| Address: | 10 Yonge Stre , Toronto, M5E 1R4, Toronto |
| Postal Code: | M5E 1R4 |
| Province/State: | Toronto |
| Directions/Cross Streets: | Yonge/Queens Quay |
| Level/Floor | Room | Length(ft) | Width(ft) | Descriptions | |
| Room 1 | Flat | Living Ro | 18.37 | 10.66 | Hardwood Floor, Combined w/Dining, Open Concept |
| Room 2 | Flat | Dining Ro | 18.37 | 10.66 | Hardwood Floor, Combined w/Living, Open Concept |
| Room 3 | Flat | Kitchen | 9.18 | 7.87 | Stainless Steel Appl, Breakfast Bar, Open Concept |
| Room 4 | Flat | Primary B | 13.45 | 11.81 | Double Closet, 4 Pc Bath, Large Window |
| Room 5 | Flat | Solarium | 9.84 | 6.95 | Hardwood Floor, Picture Window, Overlook Water |
| Washroom Type | No. of Pieces | Level |
| Washroom Type 1 | 4 | Flat |
| Washroom Type 2 | 0 | |
| Washroom Type 3 | 0 | |
| Washroom Type 4 | 0 | |
| Washroom Type 5 | 0 | |
| Washroom Type 6 | 4 | Flat |
| Washroom Type 7 | 0 | |
| Washroom Type 8 | 0 | |
| Washroom Type 9 | 0 | |
| Washroom Type 10 | 0 |
| Total Area: | 0.00 |
| Sprinklers: | Conc |
| Washrooms: | 1 |
| Heat Type: | Forced Air |
| Central Air Conditioning: | Central Air |
$
%
Years
This calculator is for demonstration purposes only. Always consult a professional
financial advisor before making personal financial decisions.
| Although the information displayed is believed to be accurate, no warranties or representations are made of any kind. |
| ROYAL LEPAGE TERREQUITY PLATINUM REALTY |
- Listing -1 of 0
|
|

Sachi Patel
Broker
Dir:
647-702-7117
Bus:
6477027117
| Book Showing | Email a Friend |
Jump To:
At a Glance:
| Type: | Com - Condo Apartment |
| Area: | Toronto |
| Municipality: | Toronto C01 |
| Neighbourhood: | Waterfront Communities C1 |
| Style: | Apartment |
| Lot Size: | x 0.00() |
| Approximate Age: | |
| Tax: | $2,689.48 |
| Maintenance Fee: | $910.93 |
| Beds: | 1+1 |
| Baths: | 1 |
| Garage: | 0 |
| Fireplace: | N |
| Air Conditioning: | |
| Pool: |
Locatin Map:
Payment Calculator:

Listing added to your favorite list
Looking for resale homes?

By agreeing to Terms of Use, you will have ability to search up to 290699 listings and access to richer information than found on REALTOR.ca through my website.

