
![]()
$1,078,000
Available - For Sale
Listing ID: X12165571
1979 County Rd 48 Road , Kawartha Lakes, K0M 2B0, Kawartha Lakes
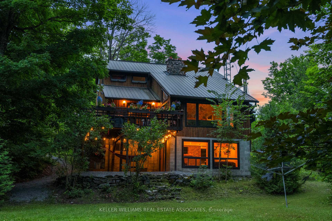
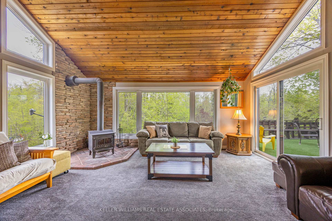
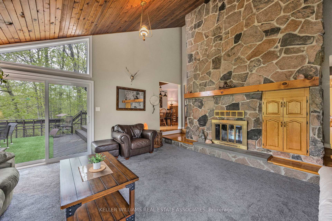
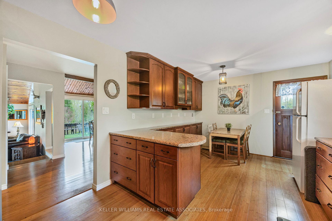
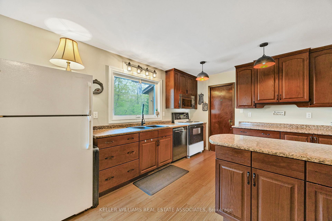
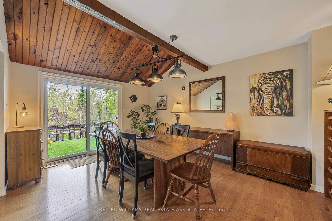
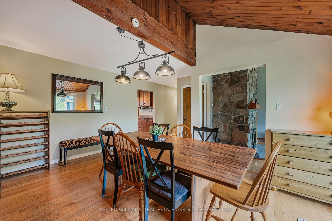
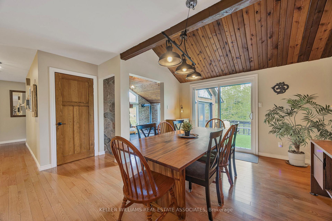
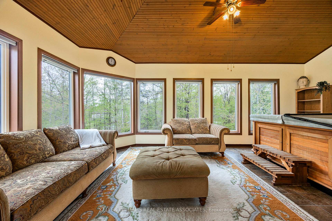
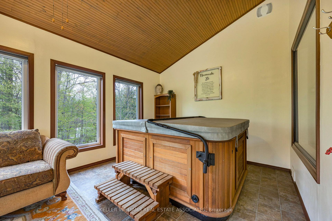
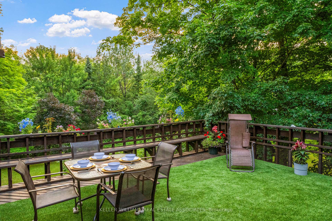
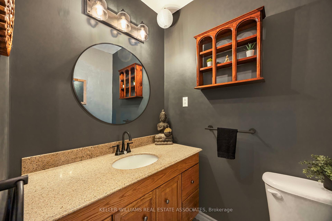
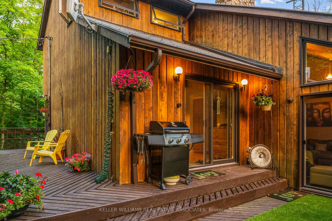
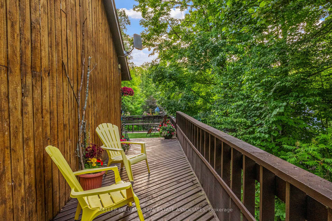
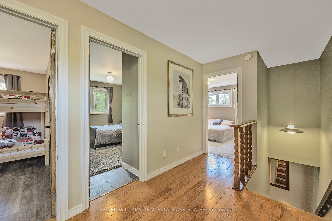
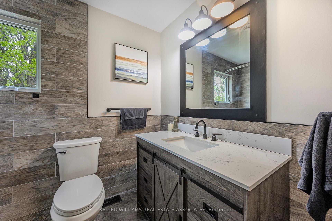
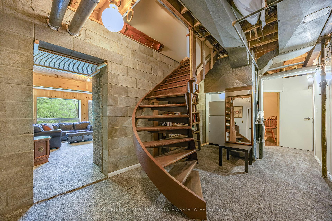
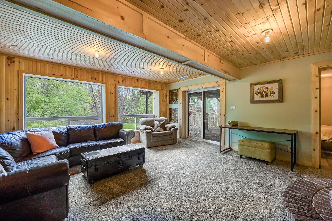
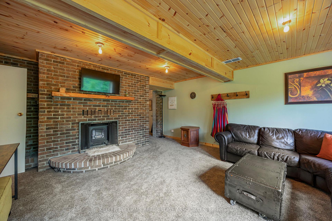
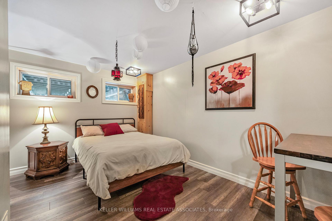
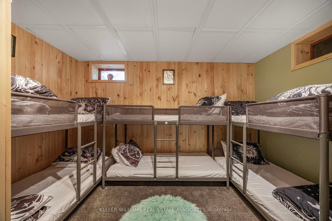
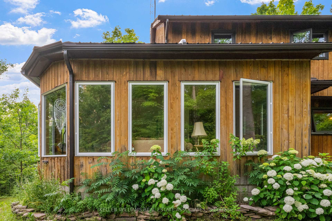
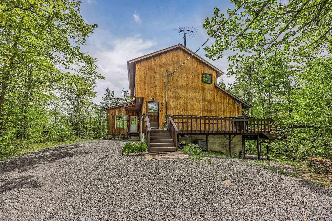
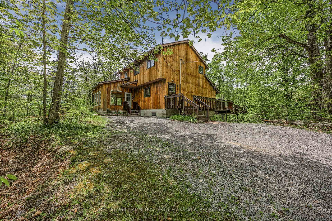

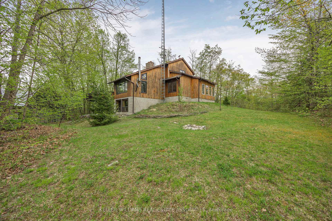
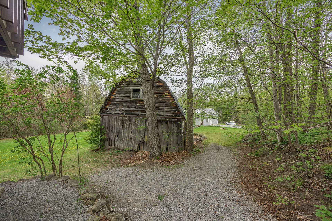
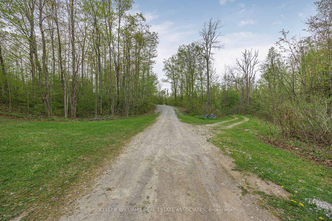
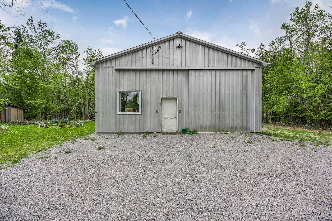
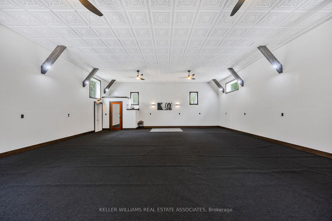


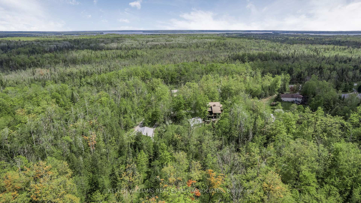
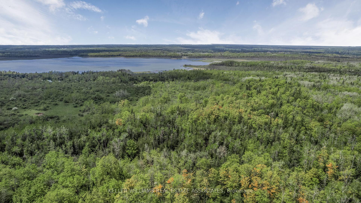
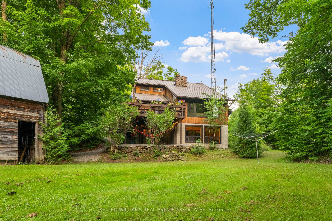

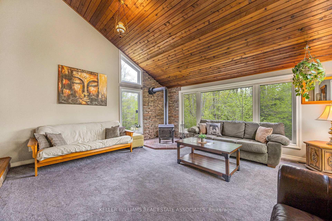
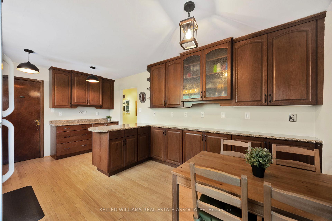
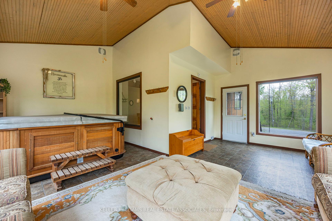
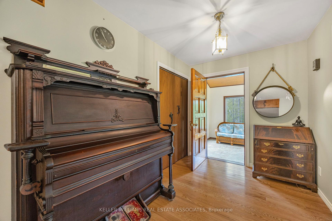
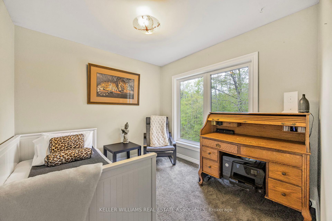

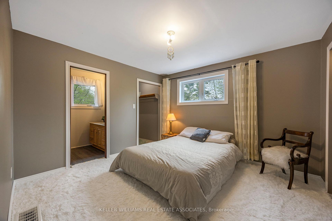
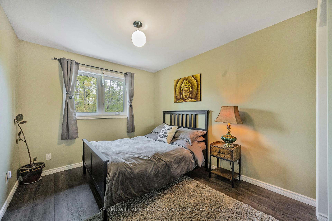
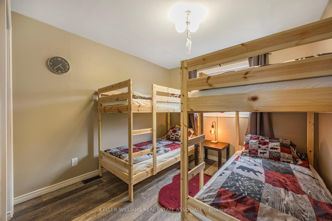
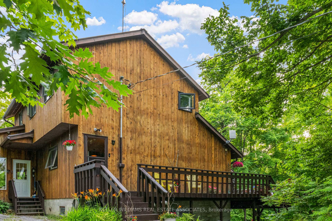
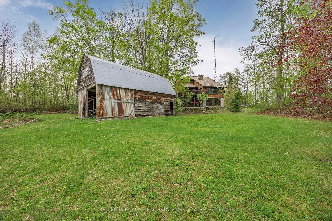

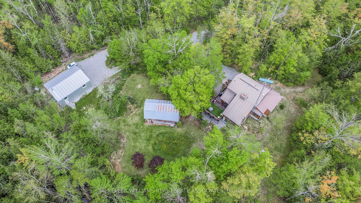
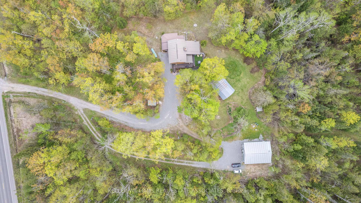
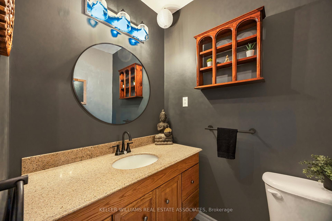



















































| Chalet vibes, vaulted ceilings, and cottage charm welcome to your 3+3 bed, 3 bath escape in Kawartha Lakes. Set on 10.12 acres with 300 ft frontage, this Viceroy-style home brings the outdoors in with wall-to-wall windows, wood finishes, and multiple walkouts to a wraparound sundeck. The great room stuns with a stone fireplace, soaring ceilings, and forest views. Enjoy an eat-in kitchen with bamboo floors, vaulted pine ceilings in the dining room, and a sunroom hot tub moment allowing for a deep exhale. Upstairs: a primary suite with his/hers closets and ensuite. Downstairs: two bedrooms, a walkout rec room, fireplace, and spiral staircase. Massive 32x40 ft updated heated studio workshop (2022) with in-floor heating, 200 amp service, and room for six+ vehicles. Updated windows/doors (2022), new eaves (2024), and furnace (2023). Just 4 mins to Balsam Lake Provincial Park, this is a full-time home or dreamy weekend retreat. Nature, privacy, and pure peace all wrapped into one. |
| Price | $1,078,000 |
| Taxes: | $3488.00 |
| Occupancy: | Owner |
| Address: | 1979 County Rd 48 Road , Kawartha Lakes, K0M 2B0, Kawartha Lakes |
| Acreage: | 10-24.99 |
| Directions/Cross Streets: | County Road 48/Parkside Dr |
| Rooms: | 8 |
| Rooms +: | 4 |
| Bedrooms: | 3 |
| Bedrooms +: | 3 |
| Family Room: | F |
| Basement: | Partially Fi, Walk-Out |
| Level/Floor | Room | Length(ft) | Width(ft) | Descriptions | |
| Room 1 | Main | Living Ro | 19.98 | 17.15 | Broadloom, Stone Fireplace, W/O To Deck |
| Room 2 | Main | Dining Ro | 15.19 | 11.55 | Hardwood Floor, Vaulted Ceiling(s), W/O To Deck |
| Room 3 | Main | Sunroom | 8.63 | 9.58 | Ceramic Floor, Vaulted Ceiling(s), Casement Windows |
| Room 4 | Main | Kitchen | 11.15 | 17.48 | Hardwood Floor, Double Sink, Eat-in Kitchen |
| Room 5 | Upper | Primary B | 12.1 | 11.18 | Broadloom, 3 Pc Ensuite, His and Hers Closets |
| Room 6 | Upper | Bedroom 2 | 13.28 | 9.71 | Vinyl Floor, Closet, Window |
| Room 7 | Upper | Bedroom 3 | 13.28 | 6.56 | Vinyl Floor, Closet, Window |
| Room 8 | Lower | Family Ro | 19.75 | 17.09 | Broadloom, Spiral Stairs, W/O To Yard |
| Room 9 | Lower | Bedroom 4 | 14.66 | 11.58 | Vinyl Floor, Above Grade Window |
| Room 10 | Lower | Bedroom 5 | 7.61 | 14.14 | Broadloom, Above Grade Window |
| Washroom Type | No. of Pieces | Level |
| Washroom Type 1 | 2 | Main |
| Washroom Type 2 | 4 | Upper |
| Washroom Type 3 | 3 | Upper |
| Washroom Type 4 | 0 | |
| Washroom Type 5 | 0 | |
| Washroom Type 6 | 2 | Main |
| Washroom Type 7 | 4 | Upper |
| Washroom Type 8 | 3 | Upper |
| Washroom Type 9 | 0 | |
| Washroom Type 10 | 0 |
| Total Area: | 0.00 |
| Approximatly Age: | 31-50 |
| Property Type: | Rural Residential |
| Style: | 2-Storey |
| Exterior: | Wood |
| Garage Type: | Detached |
| Drive Parking Spaces: | 10 |
| Pool: | None |
| Other Structures: | Barn, Shed, Wo |
| Approximatly Age: | 31-50 |
| Approximatly Square Footage: | 2000-2500 |
| Property Features: | Wooded/Treed, Beach |
| CAC Included: | N |
| Water Included: | N |
| Cabel TV Included: | N |
| Common Elements Included: | N |
| Heat Included: | N |
| Parking Included: | N |
| Condo Tax Included: | N |
| Building Insurance Included: | N |
| Fireplace/Stove: | Y |
| Heat Type: | Forced Air |
| Central Air Conditioning: | Central Air |
| Central Vac: | Y |
| Laundry Level: | Syste |
| Ensuite Laundry: | F |
| Elevator Lift: | False |
| Sewers: | Septic |
| Water: | Drilled W |
| Water Supply Types: | Drilled Well |
| Utilities-Cable: | A |
| Utilities-Hydro: | Y |
$
%
Years
This calculator is for demonstration purposes only. Always consult a professional
financial advisor before making personal financial decisions.
| Although the information displayed is believed to be accurate, no warranties or representations are made of any kind. |
| KELLER WILLIAMS REAL ESTATE ASSOCIATES |
- Listing -1 of 0
|
|

Sachi Patel
Broker
Dir:
647-702-7117
Bus:
6477027117
| Virtual Tour | Book Showing | Email a Friend |
Jump To:
At a Glance:
| Type: | Freehold - Rural Residential |
| Area: | Kawartha Lakes |
| Municipality: | Kawartha Lakes |
| Neighbourhood: | Bexley |
| Style: | 2-Storey |
| Lot Size: | x 1560.00(Feet) |
| Approximate Age: | 31-50 |
| Tax: | $3,488 |
| Maintenance Fee: | $0 |
| Beds: | 3+3 |
| Baths: | 3 |
| Garage: | 0 |
| Fireplace: | Y |
| Air Conditioning: | |
| Pool: | None |
Locatin Map:
Payment Calculator:

Listing added to your favorite list
Looking for resale homes?

By agreeing to Terms of Use, you will have ability to search up to 295962 listings and access to richer information than found on REALTOR.ca through my website.

