
![]()
$715,000
Available - For Sale
Listing ID: C12166518
7 Lorraine Driv , Toronto, M2N 7H2, Toronto
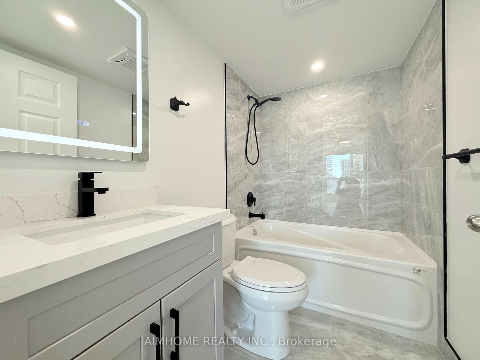
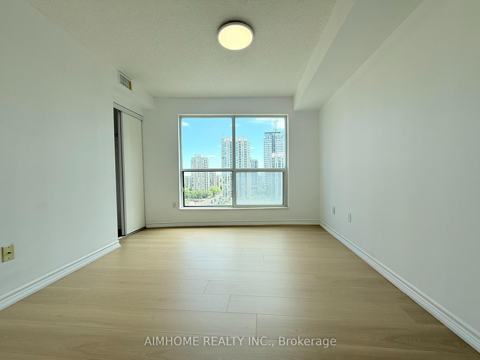
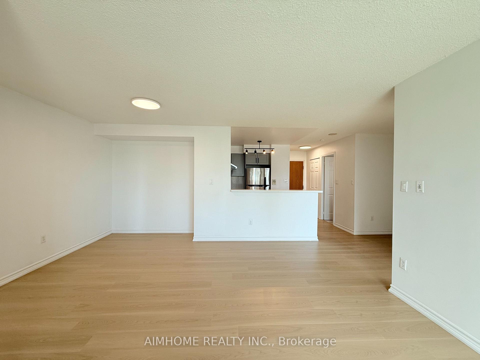
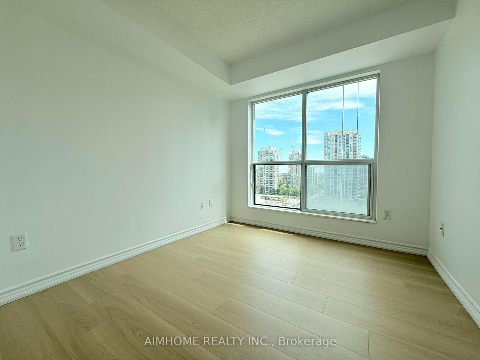
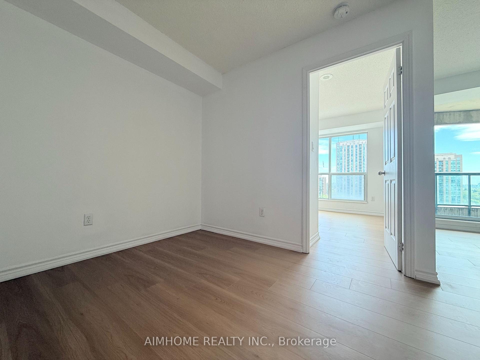
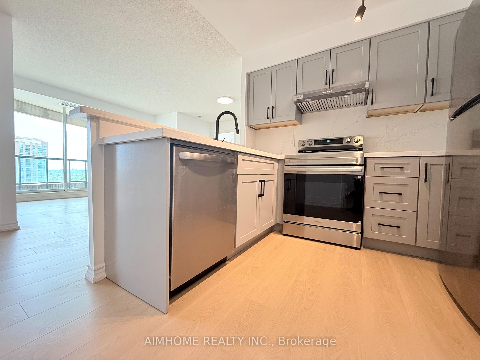
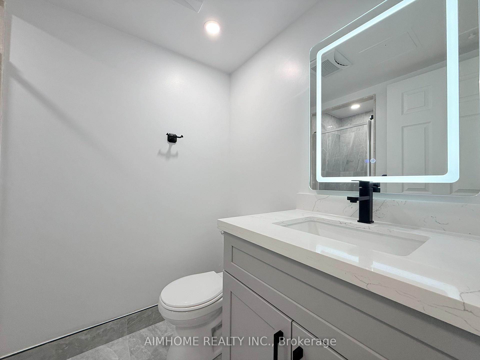
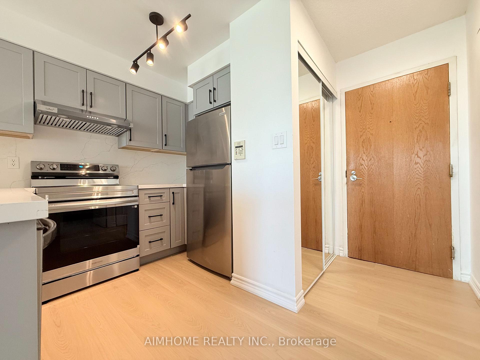
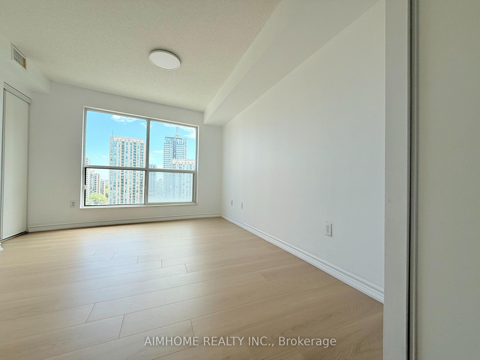
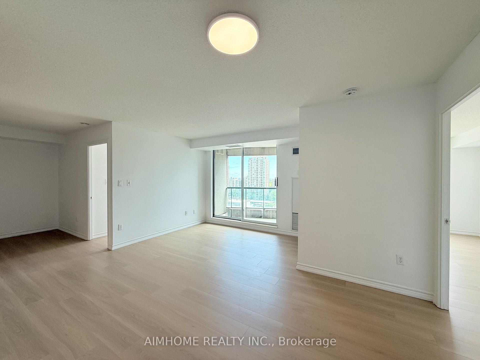
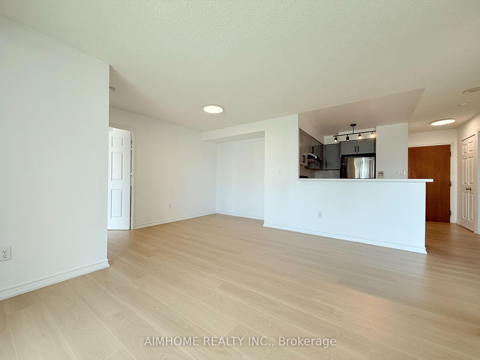
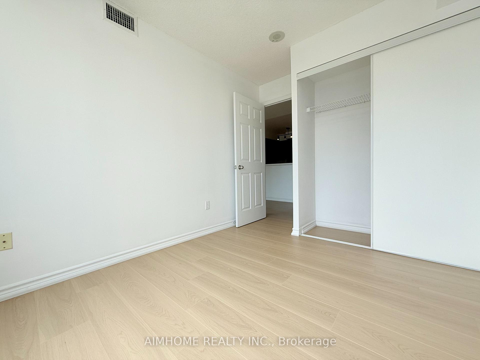
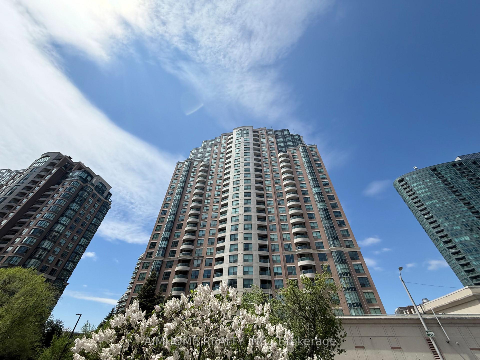
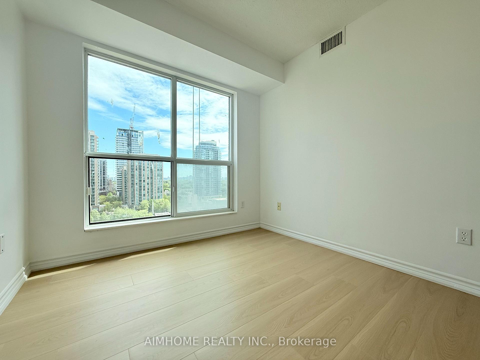
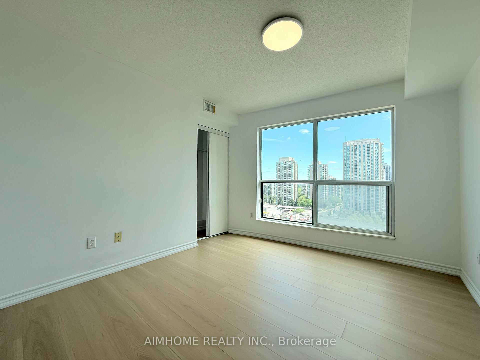
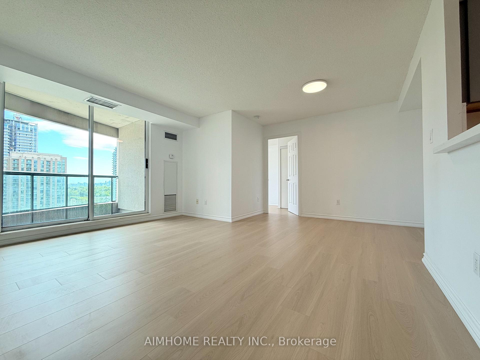
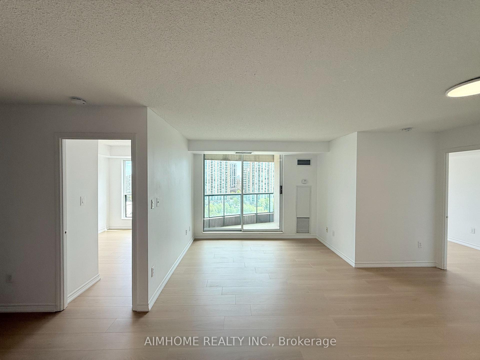
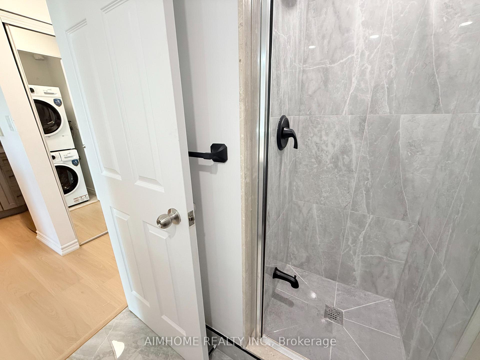
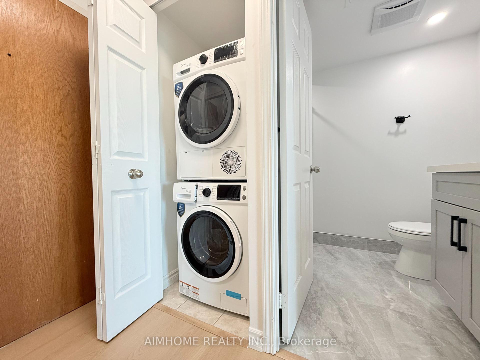
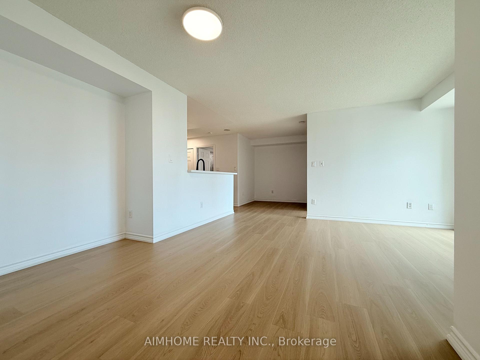




















| Yonge and Finch newly renovated 2+1 unit! Features new laminate flooring throughout, new kitchen cabinets, new quartz countertop with matching backsplash, new kitchen sink & faucet, new bathroom vanities and hardware, and all new ceiling and track lighting. This unit offers a practical floor plan with two split bedrooms. Exceptional value for the location, size, and condition.. |
| Price | $715,000 |
| Taxes: | $2712.42 |
| Occupancy: | Vacant |
| Address: | 7 Lorraine Driv , Toronto, M2N 7H2, Toronto |
| Postal Code: | M2N 7H2 |
| Province/State: | Toronto |
| Directions/Cross Streets: | Yonge & Finch |
| Level/Floor | Room | Length(ft) | Width(ft) | Descriptions | |
| Room 1 | Flat | Living Ro | 14.76 | 10.5 | Laminate, W/O To Balcony, Open Concept |
| Room 2 | Flat | Dining Ro | 11.48 | 6.56 | Laminate, Open Concept |
| Room 3 | Flat | Kitchen | 7.87 | 7.54 | Laminate, Stainless Steel Appl |
| Room 4 | Flat | Primary B | 12.79 | 10.82 | Laminate, 4 Pc Ensuite |
| Room 5 | Flat | Bedroom 2 | 9.51 | 8.53 | Laminate |
| Room 6 | Flat | Den | 7.48 | 5.9 | Laminate, Open Concept |
| Washroom Type | No. of Pieces | Level |
| Washroom Type 1 | 4 | Flat |
| Washroom Type 2 | 4 | |
| Washroom Type 3 | 0 | |
| Washroom Type 4 | 0 | |
| Washroom Type 5 | 0 | |
| Washroom Type 6 | 4 | Flat |
| Washroom Type 7 | 4 | |
| Washroom Type 8 | 0 | |
| Washroom Type 9 | 0 | |
| Washroom Type 10 | 0 |
| Total Area: | 0.00 |
| Washrooms: | 2 |
| Heat Type: | Forced Air |
| Central Air Conditioning: | Central Air |
$
%
Years
This calculator is for demonstration purposes only. Always consult a professional
financial advisor before making personal financial decisions.
| Although the information displayed is believed to be accurate, no warranties or representations are made of any kind. |
| AIMHOME REALTY INC. |
- Listing -1 of 0
|
|

Sachi Patel
Broker
Dir:
647-702-7117
Bus:
6477027117
| Book Showing | Email a Friend |
Jump To:
At a Glance:
| Type: | Com - Condo Apartment |
| Area: | Toronto |
| Municipality: | Toronto C07 |
| Neighbourhood: | Willowdale West |
| Style: | Apartment |
| Lot Size: | x 0.00() |
| Approximate Age: | |
| Tax: | $2,712.42 |
| Maintenance Fee: | $685.4 |
| Beds: | 2+1 |
| Baths: | 2 |
| Garage: | 0 |
| Fireplace: | N |
| Air Conditioning: | |
| Pool: |
Locatin Map:
Payment Calculator:

Listing added to your favorite list
Looking for resale homes?

By agreeing to Terms of Use, you will have ability to search up to 290699 listings and access to richer information than found on REALTOR.ca through my website.

