
![]()
$2,795
Available - For Rent
Listing ID: C12166328
118 Pembroke Stre , Toronto, M5A 2N8, Toronto
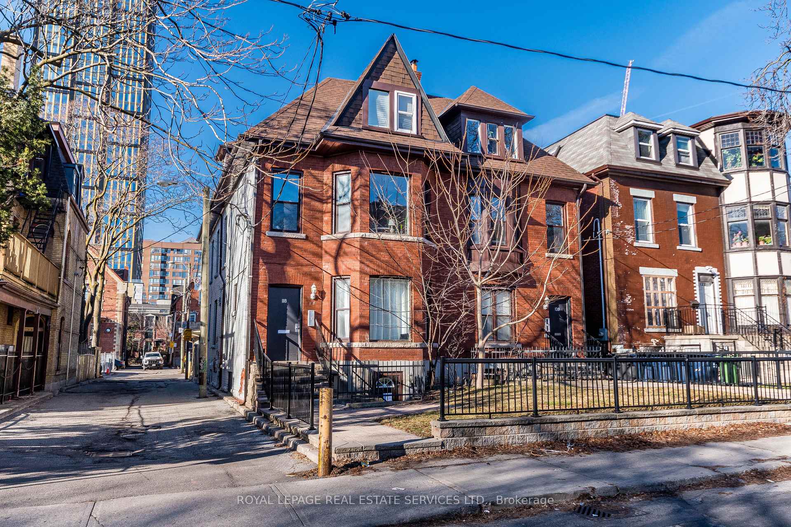
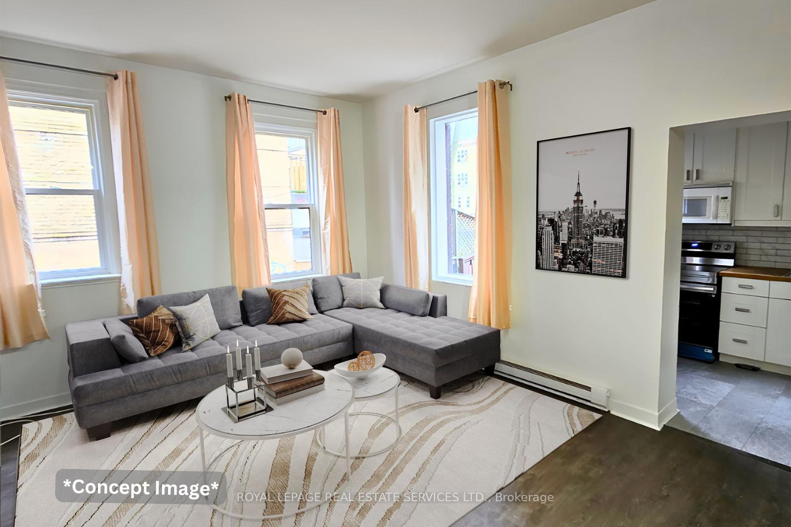
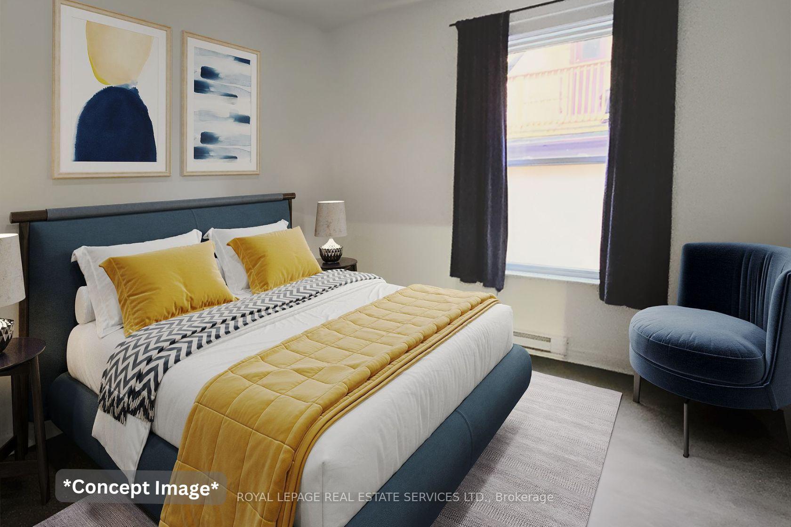
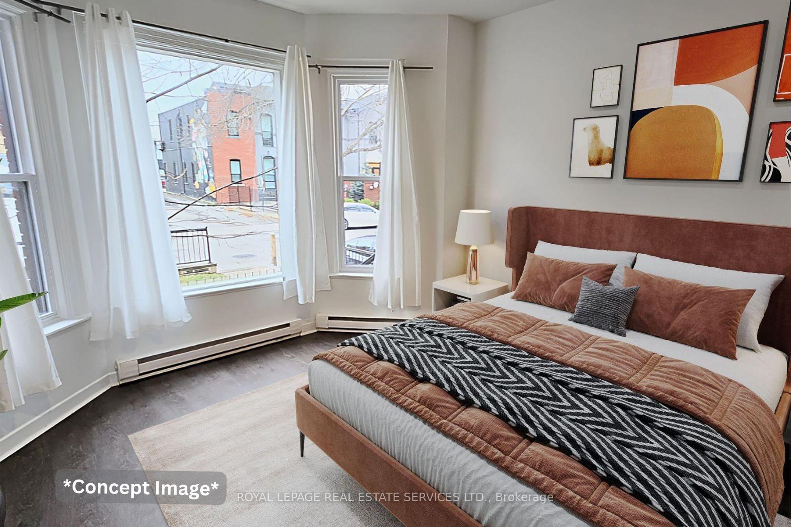
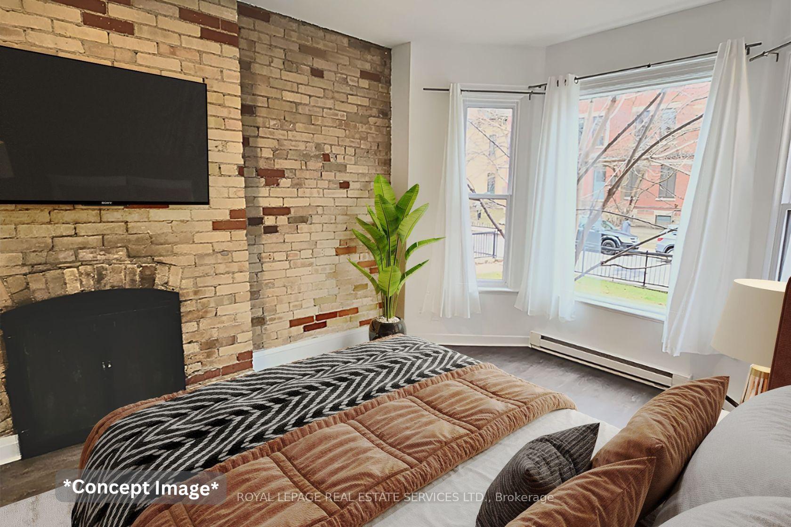
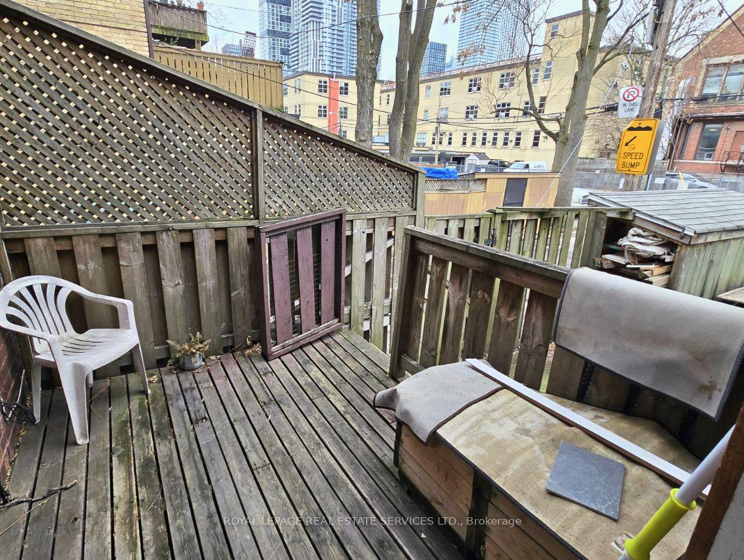
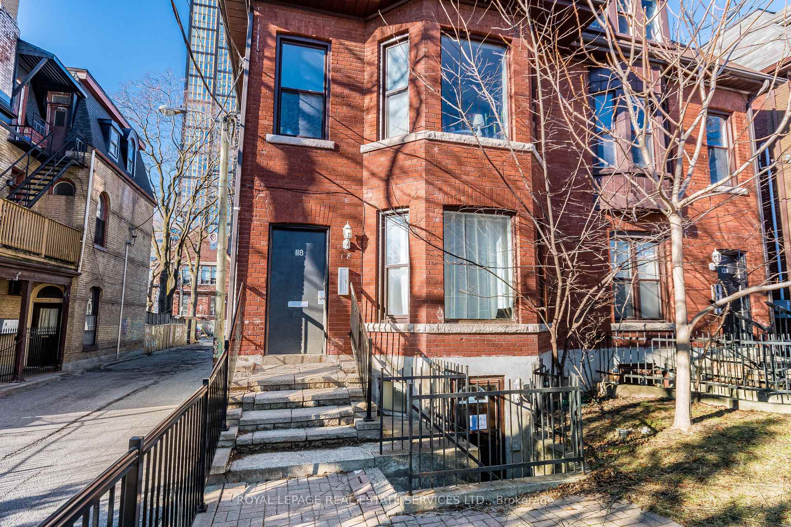
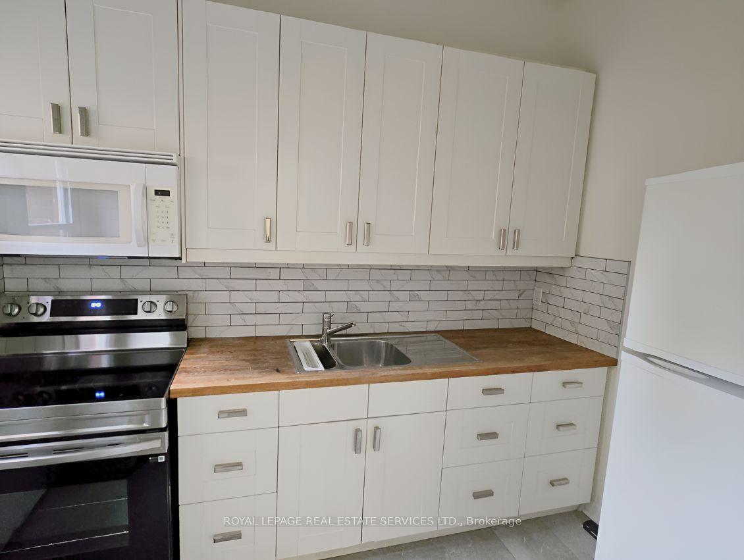
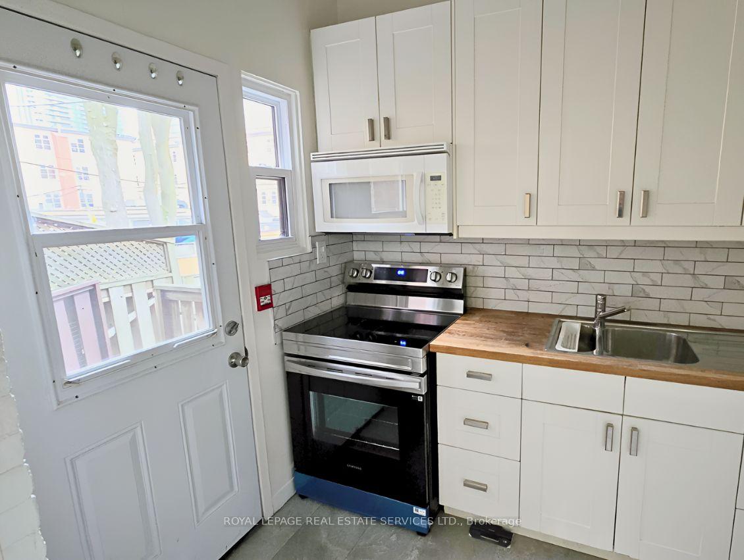









| This updated, spacious, sunlit main-floor suite in Allan Gardens has everything you need! Recently updated with new paint, flooring and light fixtures this 2 bedroom unit and building boasts: 2 large bedrooms, a full 4pc washroom, high ceilings, an exposed brick accent wall and a spacious living and dining area with a walk-out to a private deck and large windows with an abundance of sunlight plus onsite coin laundry. With a near-perfect 98/100 Walk Score, you're just a quick 15-minute walk from Dundas and Yonge, Eaton Centre, and all the fantastic amenities nearby, ideal for Tenants who want to experience the vibrancy of downtown Toronto. |
| Price | $2,795 |
| Taxes: | $0.00 |
| Occupancy: | Vacant |
| Address: | 118 Pembroke Stre , Toronto, M5A 2N8, Toronto |
| Directions/Cross Streets: | Gerrard St and Jarvis St |
| Rooms: | 5 |
| Bedrooms: | 2 |
| Bedrooms +: | 0 |
| Family Room: | F |
| Basement: | None |
| Furnished: | Unfu |
| Level/Floor | Room | Length(ft) | Width(ft) | Descriptions | |
| Room 1 | Main | Living Ro | 18.56 | 12.17 | Vinyl Floor |
| Room 2 | Main | Dining Ro | 18.56 | 12.17 | Vinyl Floor |
| Room 3 | Main | Kitchen | 9.51 | 6.66 | Ceramic Floor, W/O To Deck |
| Room 4 | Main | Primary B | 13.48 | 13.15 | Vinyl Floor |
| Room 5 | Main | Bedroom 2 | 12.6 | 11.58 | Vinyl Floor |
| Washroom Type | No. of Pieces | Level |
| Washroom Type 1 | 4 | Main |
| Washroom Type 2 | 0 | |
| Washroom Type 3 | 0 | |
| Washroom Type 4 | 0 | |
| Washroom Type 5 | 0 | |
| Washroom Type 6 | 4 | Main |
| Washroom Type 7 | 0 | |
| Washroom Type 8 | 0 | |
| Washroom Type 9 | 0 | |
| Washroom Type 10 | 0 |
| Total Area: | 0.00 |
| Property Type: | Multiplex |
| Style: | 3-Storey |
| Exterior: | Brick |
| Garage Type: | None |
| (Parking/)Drive: | Private |
| Drive Parking Spaces: | 0 |
| Park #1 | |
| Parking Type: | Private |
| Park #2 | |
| Parking Type: | Private |
| Pool: | None |
| Laundry Access: | Coin Operated |
| Approximatly Square Footage: | < 700 |
| Property Features: | Library, Park |
| CAC Included: | N |
| Water Included: | Y |
| Cabel TV Included: | N |
| Common Elements Included: | Y |
| Heat Included: | N |
| Parking Included: | N |
| Condo Tax Included: | N |
| Building Insurance Included: | N |
| Fireplace/Stove: | N |
| Heat Type: | Baseboard |
| Central Air Conditioning: | None |
| Central Vac: | N |
| Laundry Level: | Syste |
| Ensuite Laundry: | F |
| Elevator Lift: | False |
| Sewers: | Sewer |
| Although the information displayed is believed to be accurate, no warranties or representations are made of any kind. |
| ROYAL LEPAGE REAL ESTATE SERVICES LTD. |
- Listing -1 of 0
|
|

Sachi Patel
Broker
Dir:
647-702-7117
Bus:
6477027117
| Book Showing | Email a Friend |
Jump To:
At a Glance:
| Type: | Freehold - Multiplex |
| Area: | Toronto |
| Municipality: | Toronto C08 |
| Neighbourhood: | Moss Park |
| Style: | 3-Storey |
| Lot Size: | x 112.89(Feet) |
| Approximate Age: | |
| Tax: | $0 |
| Maintenance Fee: | $0 |
| Beds: | 2 |
| Baths: | 1 |
| Garage: | 0 |
| Fireplace: | N |
| Air Conditioning: | |
| Pool: | None |
Locatin Map:

Listing added to your favorite list
Looking for resale homes?

By agreeing to Terms of Use, you will have ability to search up to 295962 listings and access to richer information than found on REALTOR.ca through my website.

