
![]()
$538,000
Available - For Sale
Listing ID: E12166176
3650 Kingston RD Road , Toronto, M1M 3X9, Toronto
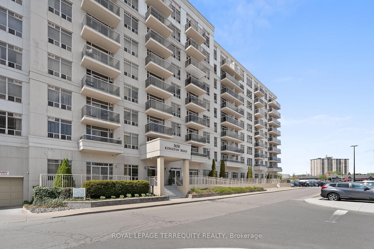
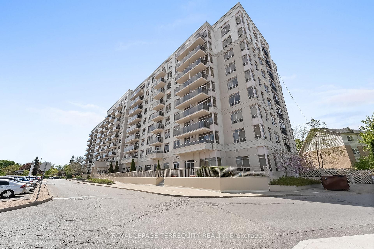
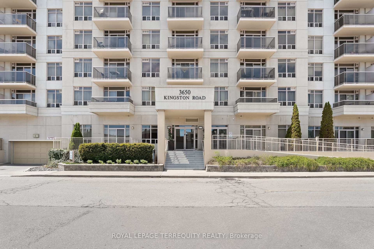
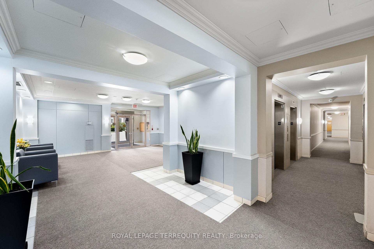
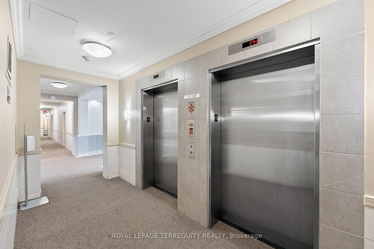
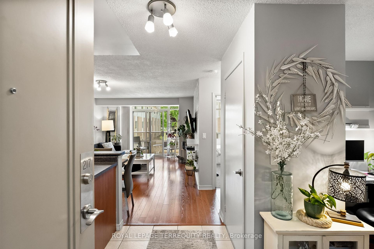
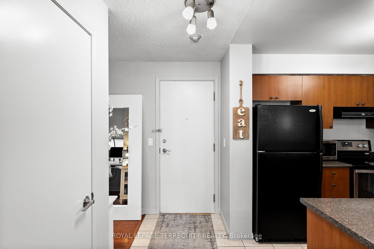
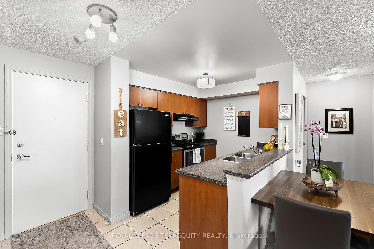
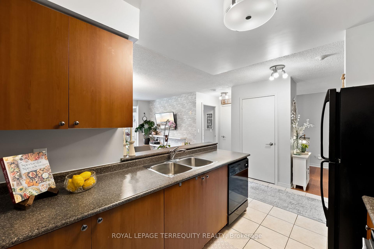
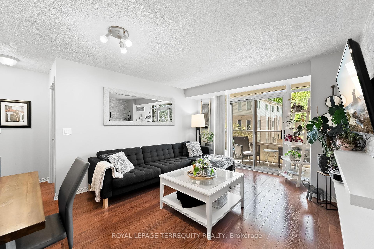
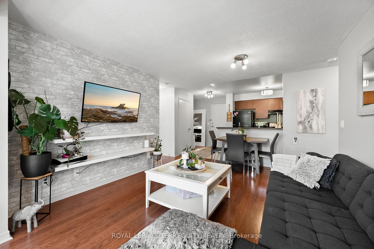
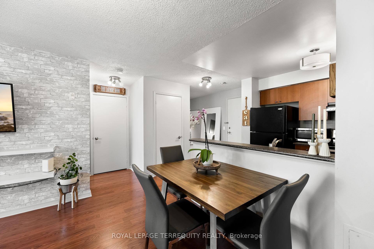
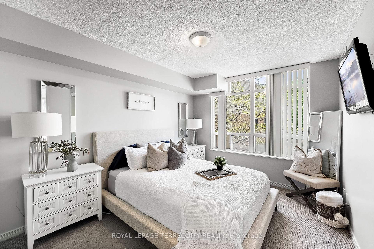
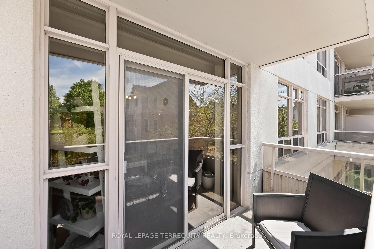
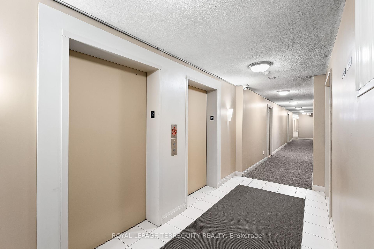
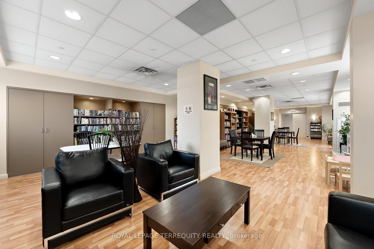
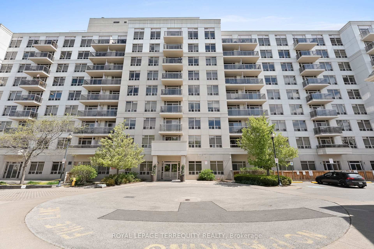
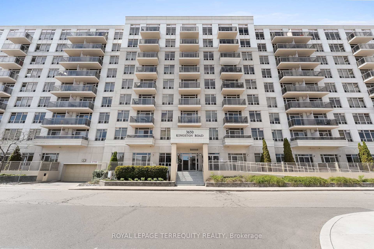
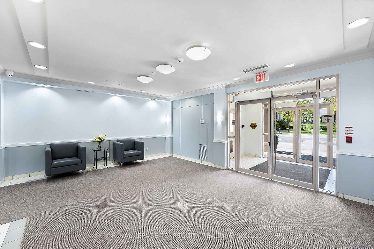
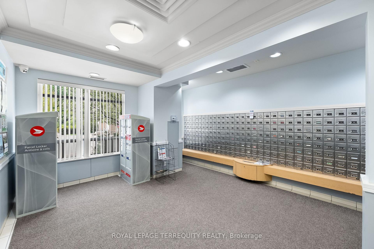
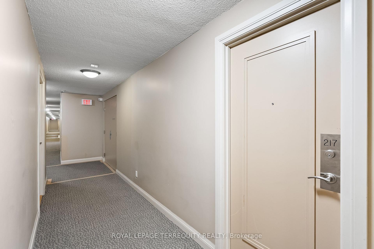
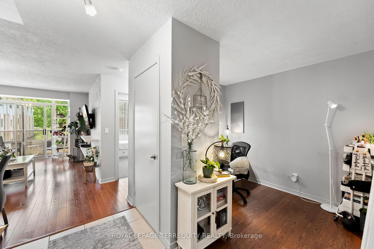
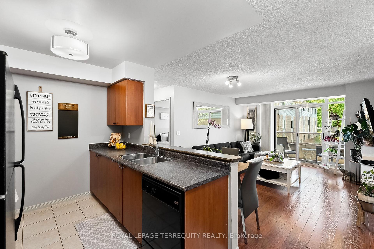
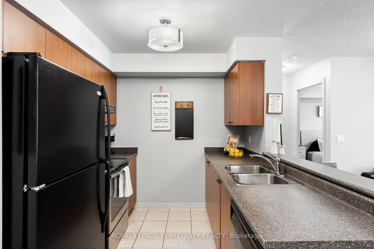
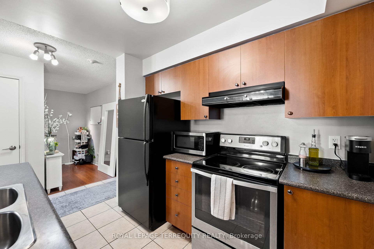
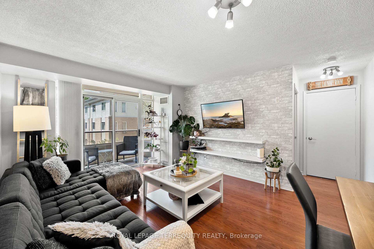
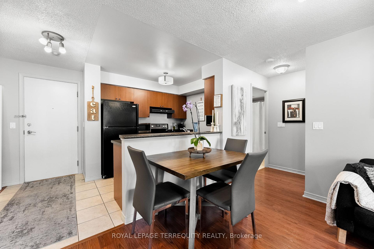
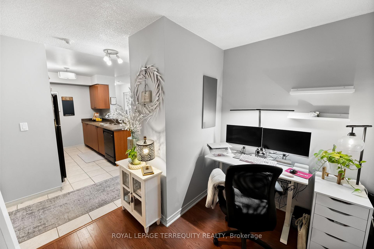
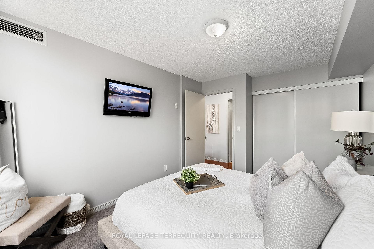
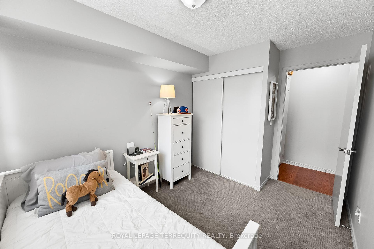
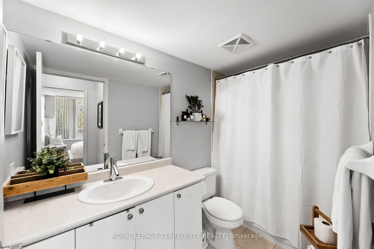
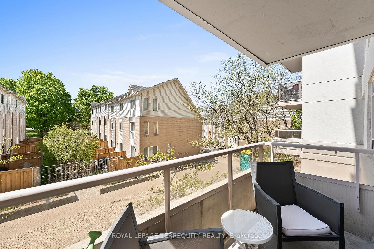
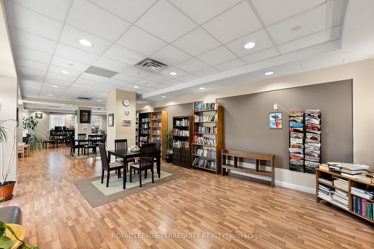
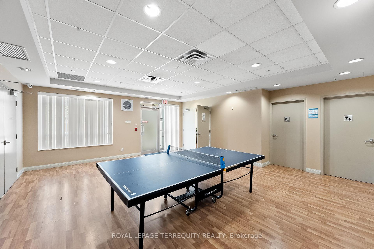
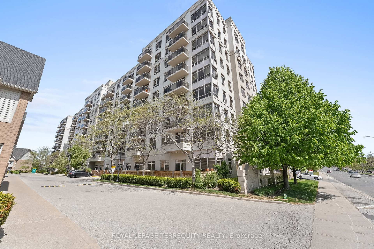
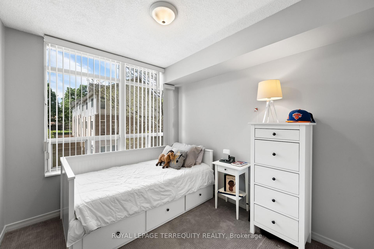
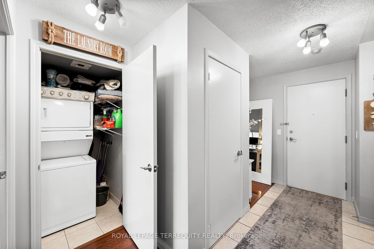





































| Welcome to effortless condo living in a location that truly has it all. This beautifully maintained 2 + 1 bedroom, 1 bathroom unit offers the perfect balance of space, style, and simplicity. Whether you're a first-time buyer, downsizer, or savvy investor, you'll appreciate the spacious layout, natural light, and move-in ready condition. Start your day with coffee on your private 45 sq ft balcony just the right spot to unwind, recharge, and soak in the fresh air. Plus, enjoy the peace of mind that comes with low maintenance fees and stress-free ownership. The building features a welcoming lobby with a library and party room, creating a quiet space to read or work and a great spot to host small gatherings. Additional perks include exclusive underground parking and a private locker for extra storage. Commuting is a breeze with transit just steps away, and you're surrounded by shopping, dining, and everyday essentials all within walking distance. |
| Price | $538,000 |
| Taxes: | $1559.33 |
| Occupancy: | Tenant |
| Address: | 3650 Kingston RD Road , Toronto, M1M 3X9, Toronto |
| Postal Code: | M1M 3X9 |
| Province/State: | Toronto |
| Directions/Cross Streets: | Eglington Ave E and Kingston Rd |
| Level/Floor | Room | Length(ft) | Width(ft) | Descriptions | |
| Room 1 | Main | Kitchen | 9.97 | 12.69 | B/I Appliances, Ceramic Floor, Double Sink |
| Room 2 | Main | Living Ro | 12.27 | 11.97 | W/O To Balcony, Laminate |
| Room 3 | Main | Primary B | 9.91 | 13.87 | Large Closet, Broadloom, Large Window |
| Room 4 | Main | Bedroom | 8.59 | 11.64 | Closet, Broadloom, Window |
| Room 5 | Main | Den | 5.87 | 9.02 | Laminate |
| Room 6 | Main | Bathroom | 9.22 | 4.82 | 4 Pc Bath, Ceramic Floor |
| Room 7 | Main | Laundry | 3.71 | 3.35 | Ceramic Floor |
| Washroom Type | No. of Pieces | Level |
| Washroom Type 1 | 4 | Flat |
| Washroom Type 2 | 0 | |
| Washroom Type 3 | 0 | |
| Washroom Type 4 | 0 | |
| Washroom Type 5 | 0 | |
| Washroom Type 6 | 4 | Flat |
| Washroom Type 7 | 0 | |
| Washroom Type 8 | 0 | |
| Washroom Type 9 | 0 | |
| Washroom Type 10 | 0 |
| Total Area: | 0.00 |
| Sprinklers: | Smok |
| Washrooms: | 1 |
| Heat Type: | Forced Air |
| Central Air Conditioning: | Central Air |
$
%
Years
This calculator is for demonstration purposes only. Always consult a professional
financial advisor before making personal financial decisions.
| Although the information displayed is believed to be accurate, no warranties or representations are made of any kind. |
| ROYAL LEPAGE TERREQUITY REALTY |
- Listing -1 of 0
|
|

Sachi Patel
Broker
Dir:
647-702-7117
Bus:
6477027117
| Virtual Tour | Book Showing | Email a Friend |
Jump To:
At a Glance:
| Type: | Com - Common Element Con |
| Area: | Toronto |
| Municipality: | Toronto E08 |
| Neighbourhood: | Scarborough Village |
| Style: | Apartment |
| Lot Size: | x 0.00() |
| Approximate Age: | |
| Tax: | $1,559.33 |
| Maintenance Fee: | $672.17 |
| Beds: | 2+1 |
| Baths: | 1 |
| Garage: | 0 |
| Fireplace: | N |
| Air Conditioning: | |
| Pool: |
Locatin Map:
Payment Calculator:

Listing added to your favorite list
Looking for resale homes?

By agreeing to Terms of Use, you will have ability to search up to 290699 listings and access to richer information than found on REALTOR.ca through my website.

