
![]()
$2,899,000
Available - For Sale
Listing ID: C12165389
525 Glencairn Aven , Toronto, M6B 1Z2, Toronto
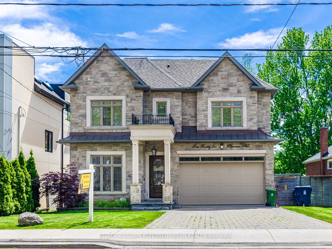
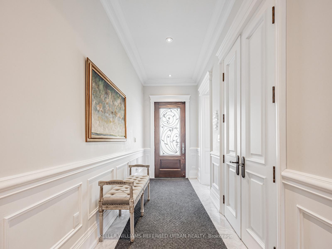
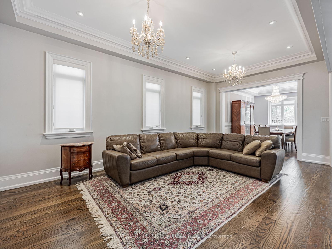
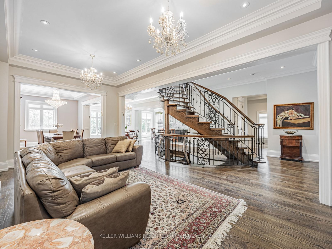
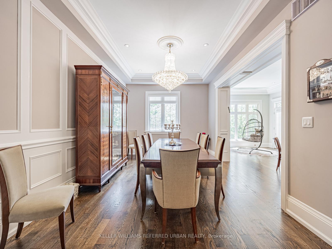
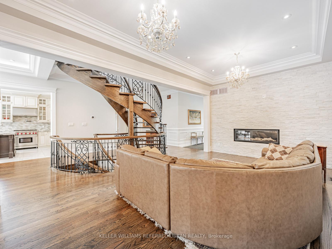
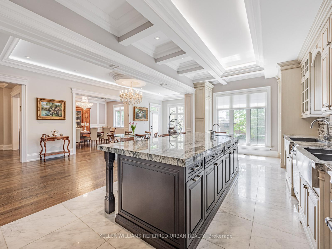
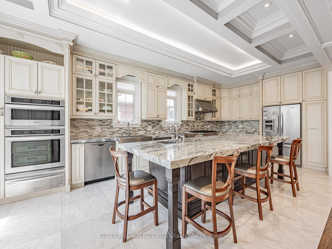
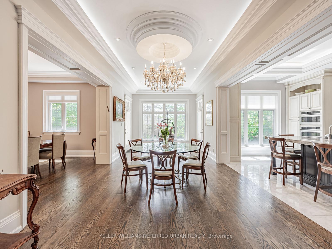
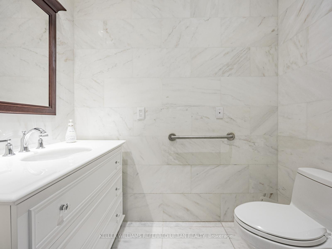
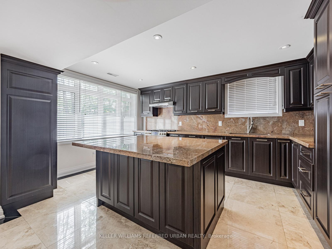
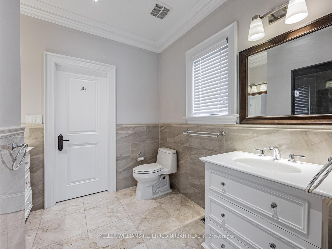
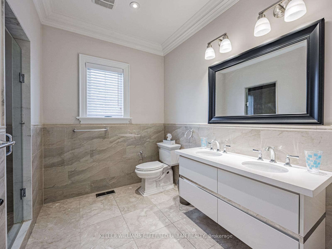
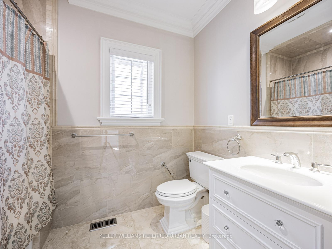
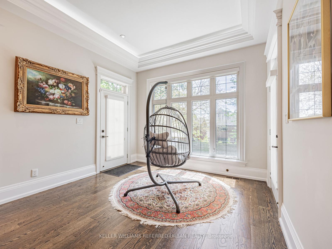
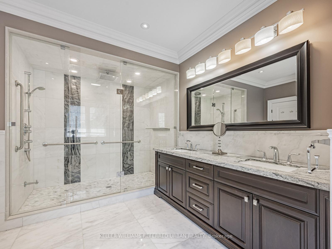
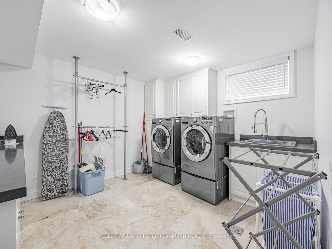
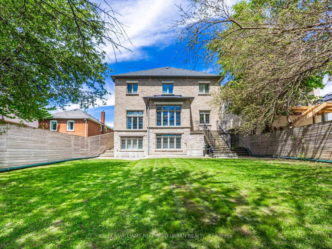
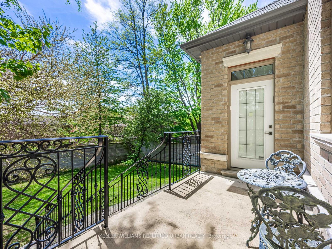
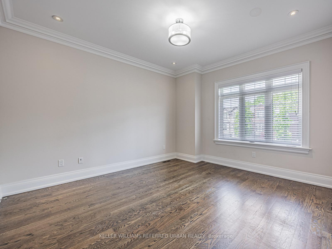
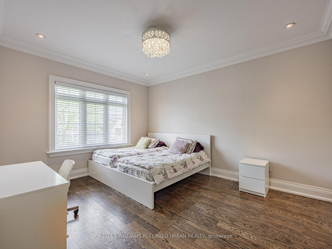
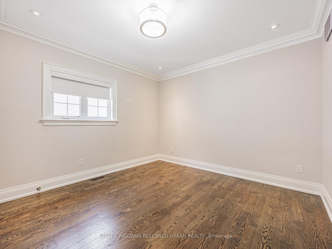
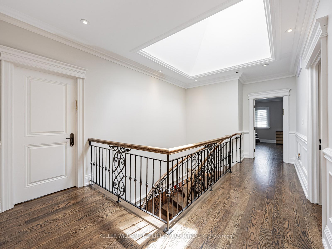
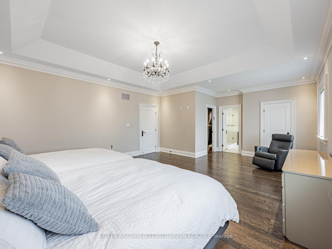
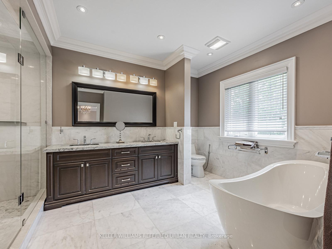
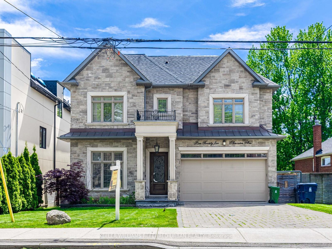
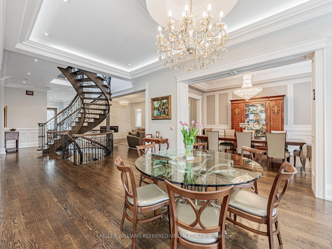
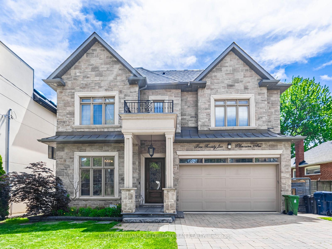
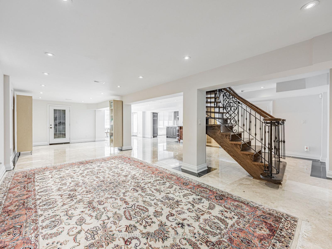
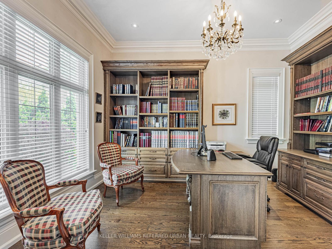
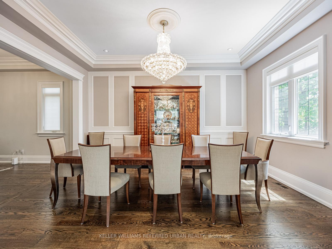
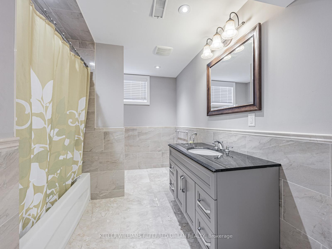

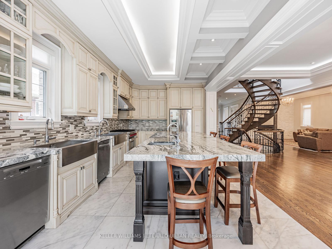
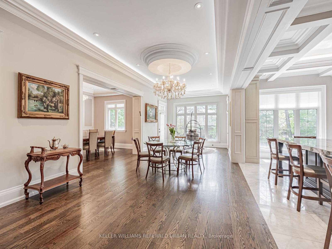
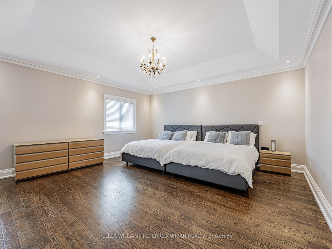
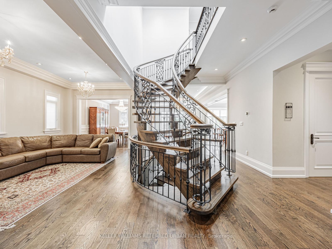
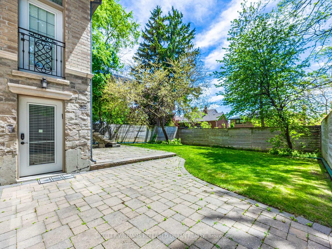
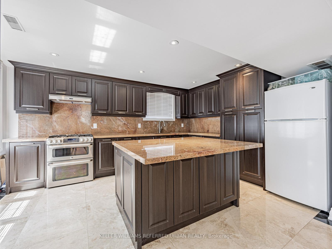
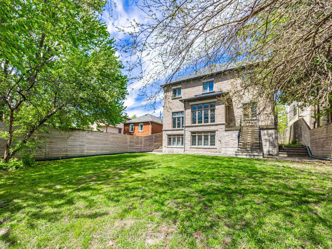
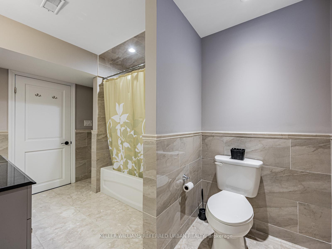









































| STEP INTO ELEGANCE! BRIGHT AND SPACIOUS CONTEMPORARY HOME WITH HIGH-END FINISHES FOR THE DISCERNING BUYER. WITH JUST 7 YEARS OLD THIS 2-STOREY, 5 BEDROOM, 6 BATHROOM HOME BOASTS APPROX 5000 SQUARE FT. OF TOTAL LIVING AREA. OPEN-CONCEPT KITCHEN WITH COFFERED CEILINGS, HIGH-END B/I APPLIANCES, GRANITE COUNTERS AND BACKSPLAS, AND PLENTY OF NATURAL LIGHT. THE FLOW OF BOTH THE MAIN FLOOR, AND BASEMENT, WITH THEIR LARGE OPEN SPACES, AND WALK-OUTS TO THE BACK PORCH AND BACKYARD, IS A DREAM OF ENTERTAINING! GRAND ENTRANCE, IMPRESSIVE SPIRAL OAK STAIRCASE, CHANDELIERS AND WAINSCOTTING THROUGHOUT THE MAIN FLOOR. COZY UP IN THE STATELY STUDY/LIBRARY WITH BUILT-IN BOOKCASES, AND DESK, AND WALK OUT TO THE BACKYARD. OPTION TO ADD ADDITIONAL DEBROODMS IN THE BASEMENT. FULLY FENCED-IN YARD, WITH STONE PATIO FOR OUTDOOR DINING AND POTENTIAL TO INSTALL UNDERGROUND POOL. THIS DREAM HOME IS CONVENIENTLY LOCATED NEAR THE BATHURST/GLENCAIRN INTERSECTION, STEPS AWAY FROM THE TTC, GLENCAIRN SUBWAY STOP, PARKS, SCHOOLS, AND AMENITIES |
| Price | $2,899,000 |
| Taxes: | $15006.76 |
| Occupancy: | Owner |
| Address: | 525 Glencairn Aven , Toronto, M6B 1Z2, Toronto |
| Directions/Cross Streets: | BATHURST/GLENCAIRN |
| Rooms: | 11 |
| Bedrooms: | 5 |
| Bedrooms +: | 0 |
| Family Room: | T |
| Basement: | Finished wit, Separate Ent |
| Level/Floor | Room | Length(ft) | Width(ft) | Descriptions | |
| Room 1 | Main | Living Ro | 15.38 | 20.07 | Hardwood Floor, Open Concept, Combined w/Dining |
| Room 2 | Main | Dining Ro | 16.07 | 12.07 | Hardwood Floor, Open Concept, Combined w/Living |
| Room 3 | Main | Study | 10.79 | 13.38 | Hardwood Floor, B/I Bookcase, B/I Desk |
| Room 4 | Main | Family Ro | 12.5 | 26.08 | Hardwood Floor, W/O To Porch, Picture Window |
| Room 5 | Main | Kitchen | 11.09 | 20.76 | Granite Floor, B/I Appliances, Granite Counters |
| Room 6 | Second | Primary B | 35.16 | 17.48 | Hardwood Floor, Ensuite Bath, W/W Closet |
| Room 7 | Second | Bedroom 2 | 12.69 | 11.97 | Hardwood Floor, B/I Closet, Semi Ensuite |
| Room 8 | Second | Bedroom 3 | 13.28 | 16.99 | Hardwood Floor, B/I Closet, Semi Ensuite |
| Room 9 | Second | Bedroom 4 | 18.89 | 14.37 | Hardwood Floor, B/I Closet, Ensuite Bath |
| Room 10 | Second | Bedroom 5 | 20.99 | 12.5 | Hardwood Floor, B/I Closet, Ensuite Bath |
| Room 11 | Basement | Recreatio | 35.16 | 38.97 | Ceramic Floor, W/O To Yard, Family Size Kitchen |
| Washroom Type | No. of Pieces | Level |
| Washroom Type 1 | 2 | Main |
| Washroom Type 2 | 6 | Second |
| Washroom Type 3 | 3 | Second |
| Washroom Type 4 | 4 | Basement |
| Washroom Type 5 | 0 | |
| Washroom Type 6 | 2 | Main |
| Washroom Type 7 | 6 | Second |
| Washroom Type 8 | 3 | Second |
| Washroom Type 9 | 4 | Basement |
| Washroom Type 10 | 0 |
| Total Area: | 0.00 |
| Approximatly Age: | 6-15 |
| Property Type: | Detached |
| Style: | 2-Storey |
| Exterior: | Brick, Stone |
| Garage Type: | Detached |
| (Parking/)Drive: | Private |
| Drive Parking Spaces: | 2 |
| Park #1 | |
| Parking Type: | Private |
| Park #2 | |
| Parking Type: | Private |
| Pool: | None |
| Approximatly Age: | 6-15 |
| Approximatly Square Footage: | 3000-3500 |
| Property Features: | Place Of Wor, Fenced Yard |
| CAC Included: | N |
| Water Included: | N |
| Cabel TV Included: | N |
| Common Elements Included: | N |
| Heat Included: | N |
| Parking Included: | N |
| Condo Tax Included: | N |
| Building Insurance Included: | N |
| Fireplace/Stove: | Y |
| Heat Type: | Forced Air |
| Central Air Conditioning: | Central Air |
| Central Vac: | N |
| Laundry Level: | Syste |
| Ensuite Laundry: | F |
| Elevator Lift: | False |
| Sewers: | Sewer |
| Utilities-Cable: | Y |
| Utilities-Hydro: | Y |
$
%
Years
This calculator is for demonstration purposes only. Always consult a professional
financial advisor before making personal financial decisions.
| Although the information displayed is believed to be accurate, no warranties or representations are made of any kind. |
| KELLER WILLIAMS REFERRED URBAN REALTY |
- Listing -1 of 0
|
|

Sachi Patel
Broker
Dir:
647-702-7117
Bus:
6477027117
| Book Showing | Email a Friend |
Jump To:
At a Glance:
| Type: | Freehold - Detached |
| Area: | Toronto |
| Municipality: | Toronto C04 |
| Neighbourhood: | Englemount-Lawrence |
| Style: | 2-Storey |
| Lot Size: | x 133.00(Feet) |
| Approximate Age: | 6-15 |
| Tax: | $15,006.76 |
| Maintenance Fee: | $0 |
| Beds: | 5 |
| Baths: | 6 |
| Garage: | 0 |
| Fireplace: | Y |
| Air Conditioning: | |
| Pool: | None |
Locatin Map:
Payment Calculator:

Listing added to your favorite list
Looking for resale homes?

By agreeing to Terms of Use, you will have ability to search up to 290699 listings and access to richer information than found on REALTOR.ca through my website.

