
![]()
$839,900
Available - For Sale
Listing ID: E12088733
591 Luple Aven , Oshawa, L1K 0K7, Durham
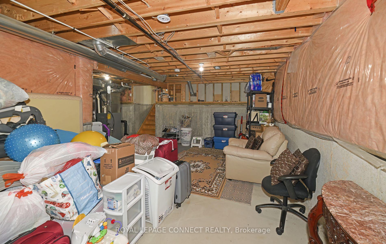
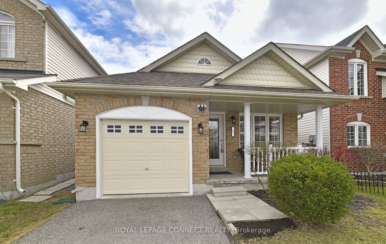
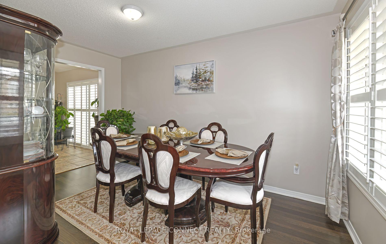
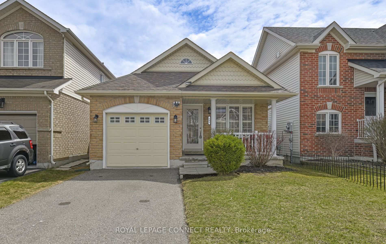
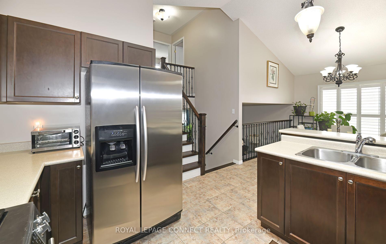
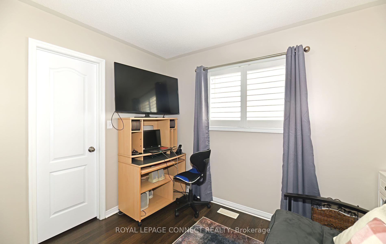
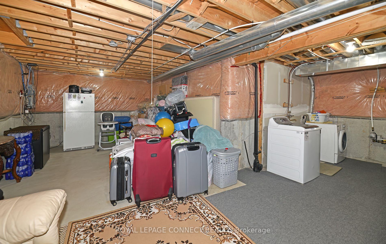
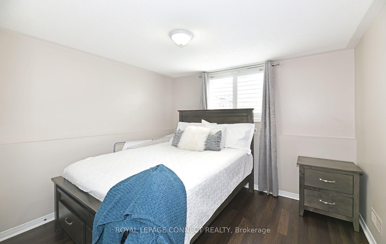
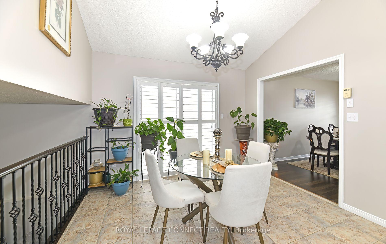
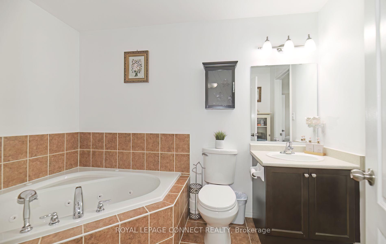
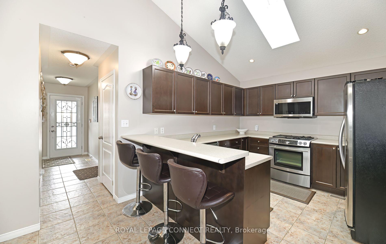
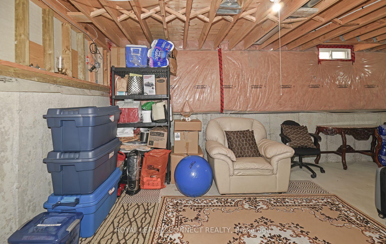
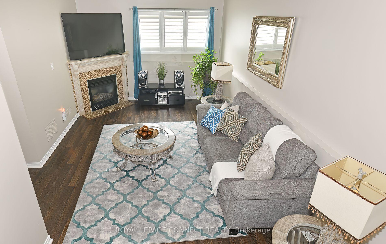
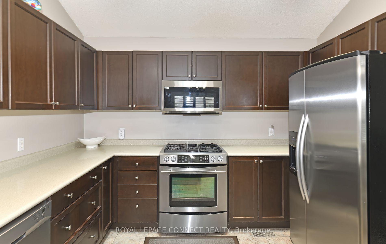
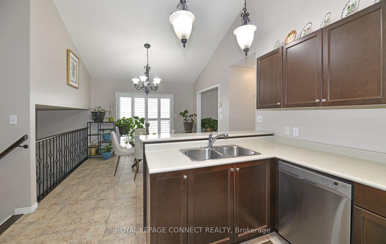
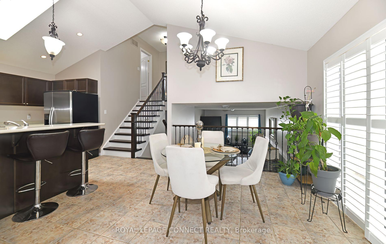
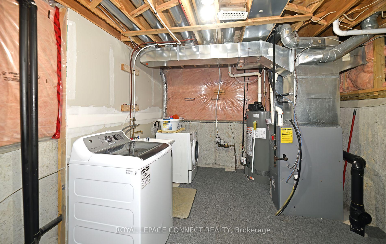
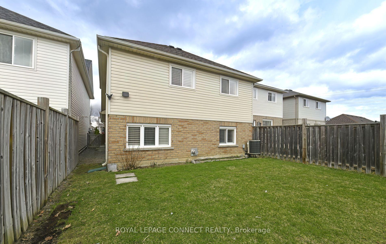
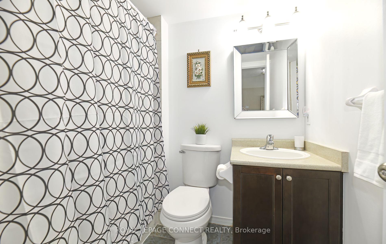
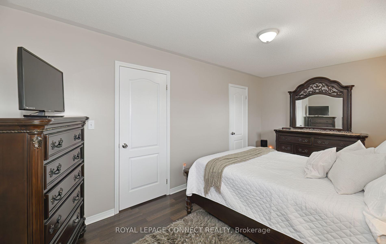
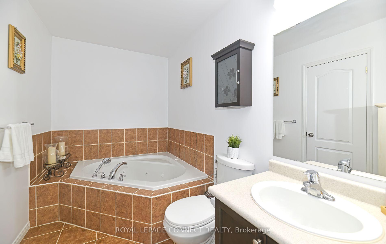
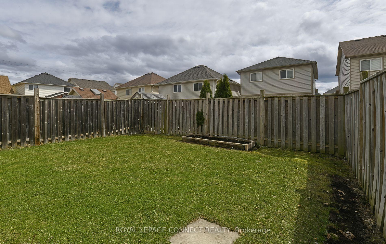
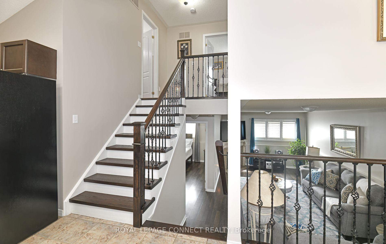
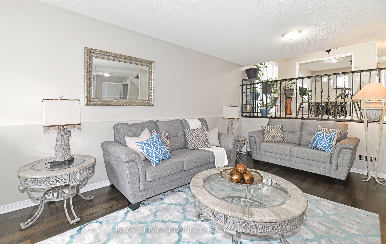
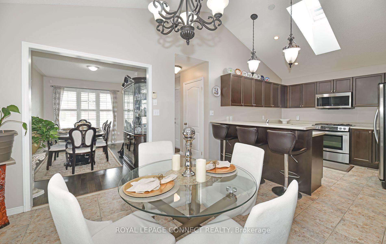
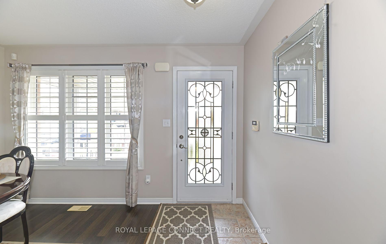
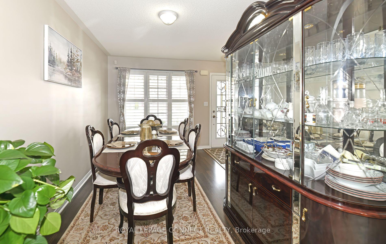
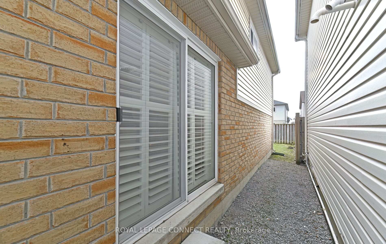
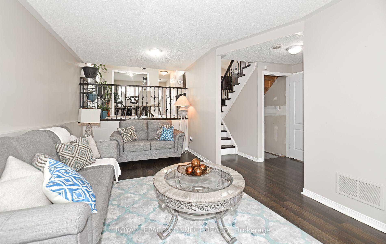
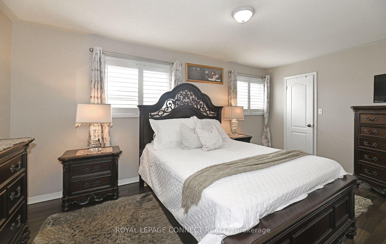
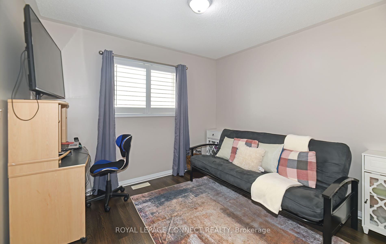

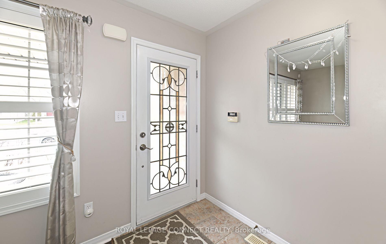
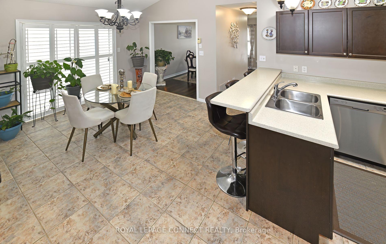
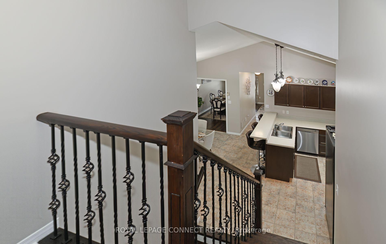
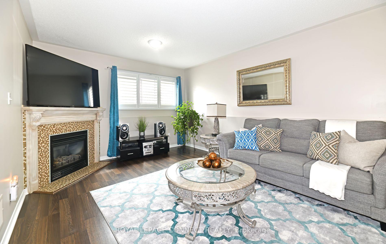
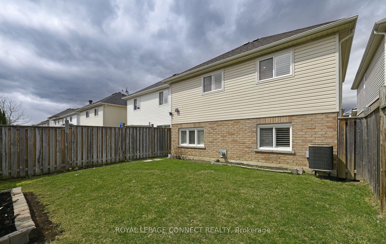
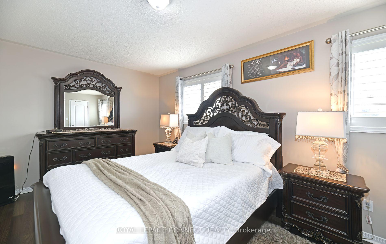
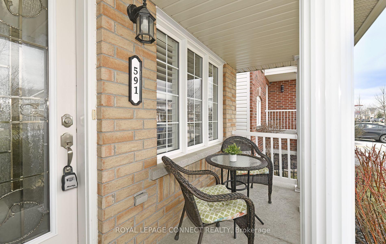







































| Beautiful Detached 4-Level Backsplit in Prime North Oshawa! Welcome to this stunning, well-Maintained Home Nestled in a Sought-after Family-Friendly Neighbourhood. Featuring a Brand New Roof '25, this spacious home boasts a bright kitchen with cathedral ceiling, skylight, breakfast bar, and stainless steel appliances including a gas stove and new microwave '25. Enjoy elegant California shutters and wood floors throughout, along with upgraded hardwood stairs and wrought iron railings. The primary suite offers a walk-in closet and a semi-ensuite bath with a luxurious soaker tub, while the second bedroom also includes a walk-in closet. Complete with direct garage access, this home is move-in ready and waiting for you! Walk to Ritson Fields Park, Mins to Shopping, 407 & 401. |
| Price | $839,900 |
| Taxes: | $4432.43 |
| Occupancy: | Owner |
| Address: | 591 Luple Aven , Oshawa, L1K 0K7, Durham |
| Directions/Cross Streets: | Coldstream/Ritson |
| Rooms: | 9 |
| Bedrooms: | 3 |
| Bedrooms +: | 0 |
| Family Room: | T |
| Basement: | Unfinished |
| Level/Floor | Room | Length(ft) | Width(ft) | Descriptions | |
| Room 1 | Main | Living Ro | 14.1 | 8.04 | Hardwood Floor, California Shutters, Large Window |
| Room 2 | Main | Dining Ro | 11.32 | 10.99 | Tile Floor, Sliding Doors, Combined w/Kitchen |
| Room 3 | Main | Kitchen | 11.32 | 10.99 | Breakfast Bar, Skylight, Tile Floor |
| Room 4 | Upper | Primary B | 17.22 | 10.86 | Semi Ensuite, California Shutters, Walk-In Closet(s) |
| Room 5 | Upper | Bedroom 2 | 10.33 | 9.35 | Hardwood Floor, Walk-In Closet(s), Window |
| Room 6 | In Between | Bedroom 3 | 11.15 | 10.33 | Laminate, 4 Pc Bath |
| Room 7 | In Between | Family Ro | 19.68 | 11.48 | Hardwood Floor, Gas Fireplace, Overlooks Backyard |
| Room 8 | Basement | Laundry | 25.58 | 13.12 | Unfinished |
| Room 9 | Basement | Recreatio | 25.58 | 11.81 | Unfinished, Broadloom |
| Washroom Type | No. of Pieces | Level |
| Washroom Type 1 | 3 | Second |
| Washroom Type 2 | 4 | In Betwe |
| Washroom Type 3 | 0 | |
| Washroom Type 4 | 0 | |
| Washroom Type 5 | 0 | |
| Washroom Type 6 | 3 | Second |
| Washroom Type 7 | 4 | In Betwe |
| Washroom Type 8 | 0 | |
| Washroom Type 9 | 0 | |
| Washroom Type 10 | 0 |
| Total Area: | 0.00 |
| Approximatly Age: | 16-30 |
| Property Type: | Detached |
| Style: | Backsplit 4 |
| Exterior: | Brick, Vinyl Siding |
| Garage Type: | Attached |
| (Parking/)Drive: | Private |
| Drive Parking Spaces: | 1 |
| Park #1 | |
| Parking Type: | Private |
| Park #2 | |
| Parking Type: | Private |
| Pool: | None |
| Approximatly Age: | 16-30 |
| Approximatly Square Footage: | 700-1100 |
| CAC Included: | N |
| Water Included: | N |
| Cabel TV Included: | N |
| Common Elements Included: | N |
| Heat Included: | N |
| Parking Included: | N |
| Condo Tax Included: | N |
| Building Insurance Included: | N |
| Fireplace/Stove: | Y |
| Heat Type: | Forced Air |
| Central Air Conditioning: | Central Air |
| Central Vac: | N |
| Laundry Level: | Syste |
| Ensuite Laundry: | F |
| Sewers: | Sewer |
$
%
Years
This calculator is for demonstration purposes only. Always consult a professional
financial advisor before making personal financial decisions.
| Although the information displayed is believed to be accurate, no warranties or representations are made of any kind. |
| ROYAL LEPAGE CONNECT REALTY |
- Listing -1 of 0
|
|

Sachi Patel
Broker
Dir:
647-702-7117
Bus:
6477027117
| Book Showing | Email a Friend |
Jump To:
At a Glance:
| Type: | Freehold - Detached |
| Area: | Durham |
| Municipality: | Oshawa |
| Neighbourhood: | Samac |
| Style: | Backsplit 4 |
| Lot Size: | x 100.39(Feet) |
| Approximate Age: | 16-30 |
| Tax: | $4,432.43 |
| Maintenance Fee: | $0 |
| Beds: | 3 |
| Baths: | 2 |
| Garage: | 0 |
| Fireplace: | Y |
| Air Conditioning: | |
| Pool: | None |
Locatin Map:
Payment Calculator:

Listing added to your favorite list
Looking for resale homes?

By agreeing to Terms of Use, you will have ability to search up to 290699 listings and access to richer information than found on REALTOR.ca through my website.

