
![]()
$1,189,999
Available - For Sale
Listing ID: N12141695
107 Rutherford Road , Bradford West Gwillimbury, L3Z 0P6, Simcoe
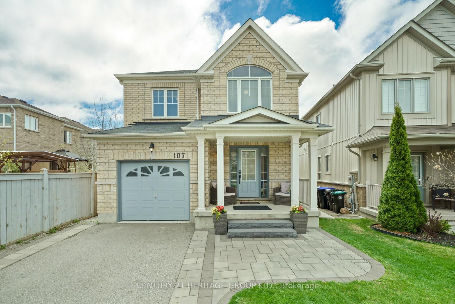
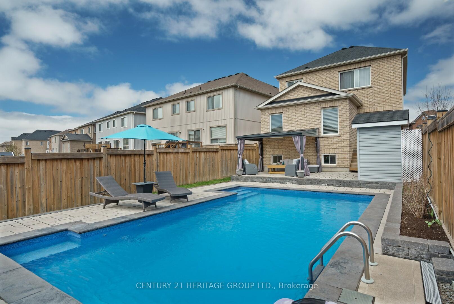
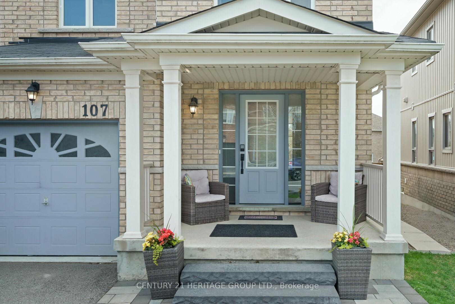
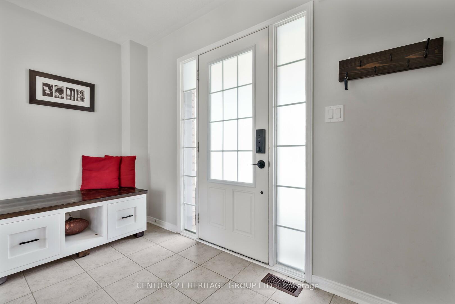
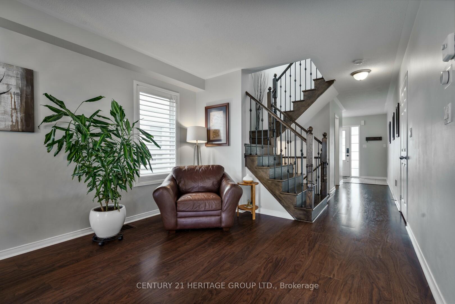

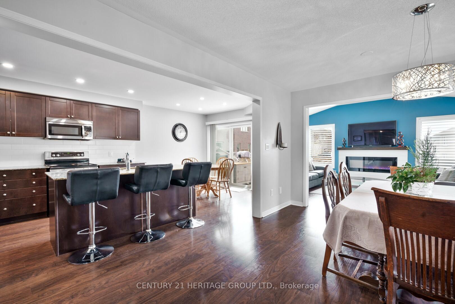
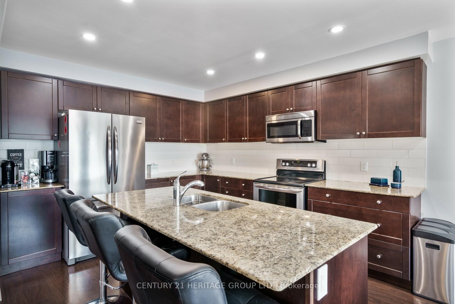
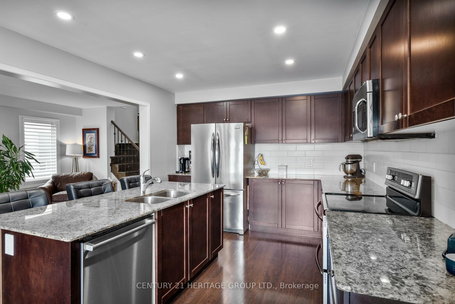
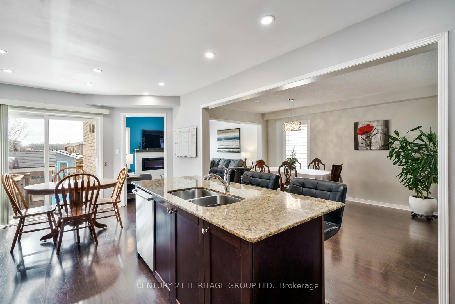
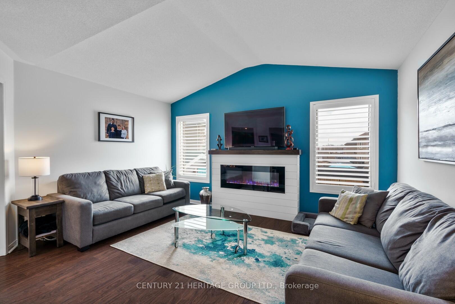
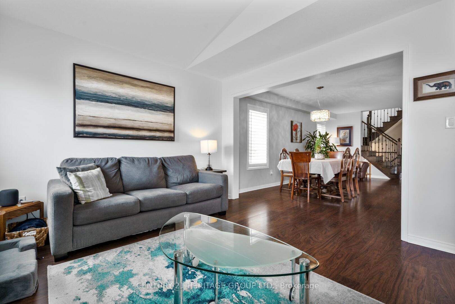
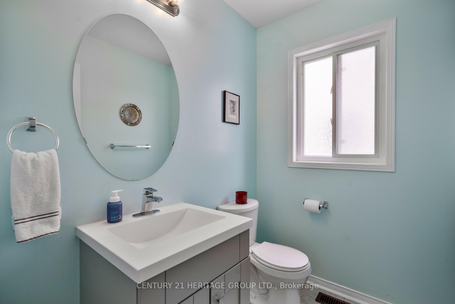
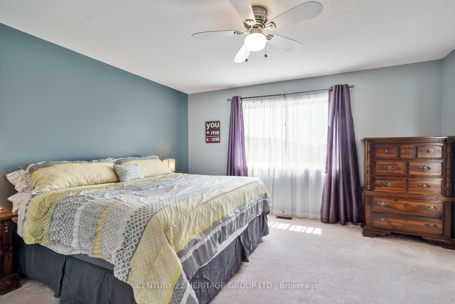
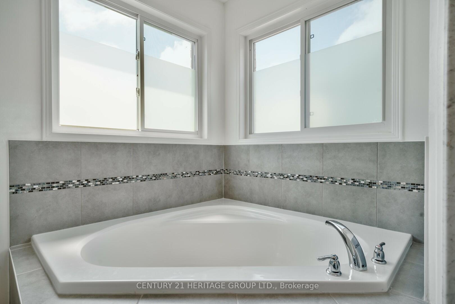
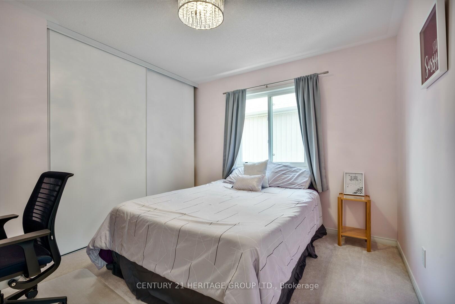
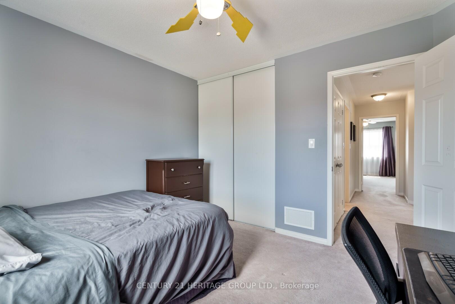
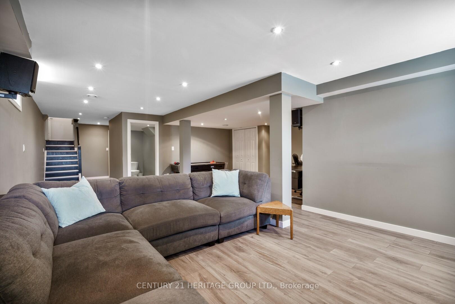
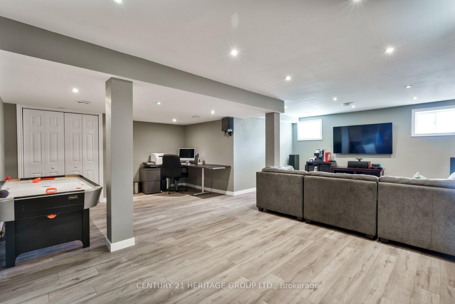
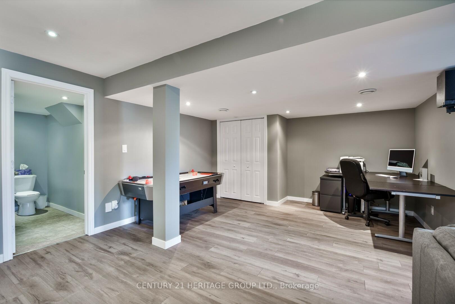
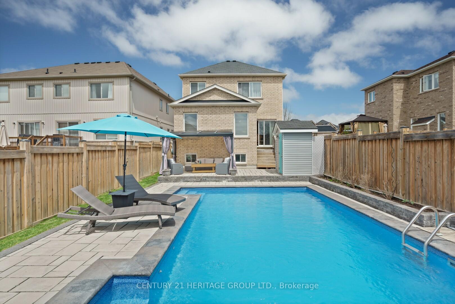
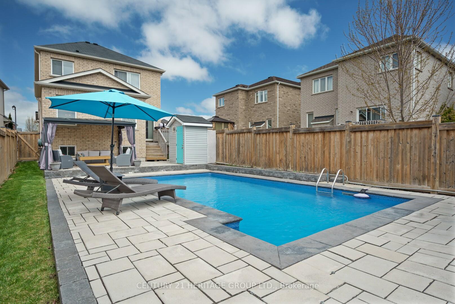
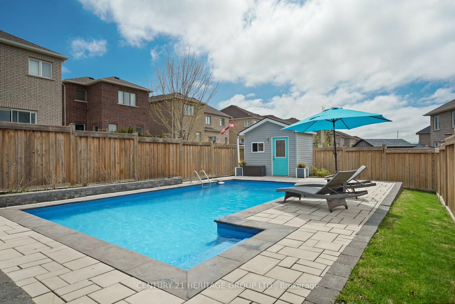
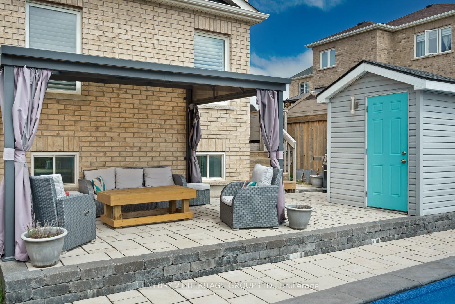
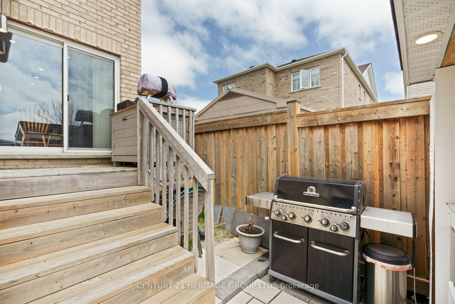
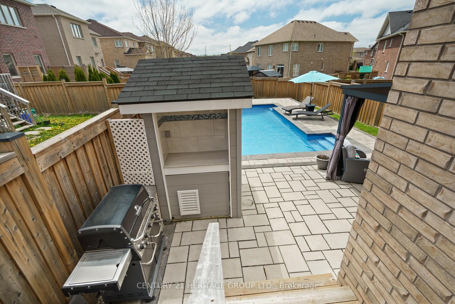


























| Welcome to 107 Rutherford Road, a beautiful 2-storey detached home nestled in the heart of Bradford's family-friendly community. This residence boasts 4 spacious bedrooms and 4 bathrooms, offering ample space for comfortable living. As you enter, you're greeted by a bright and airy open-concept layout, perfect for both entertaining and everyday living. The main floor features a modern kitchen equipped with stainless steel appliances, a center island, and a cozy breakfast area with sliding glass doors leading out to a private backyard oasis featuring a heated, saltwater inground pool. The living and dining areas create a warm and inviting atmosphere. Family room features a vaulted ceiling, large windows and electric fireplace. Upstairs, the primary bedroom serves as a tranquil retreat, complete with a 4-piece ensuite bathroom and a walk-in closet. and three additional well-appointed bedrooms. The finished basement offers a versatile space with recreation room, gym, 2pc washroom and includes ample storage options. This home is just minutes from Newmarket and Highway 400, and within walking distance to parks, schools, and local amenities. Don't miss the opportunity to make this exceptional property your new home. |
| Price | $1,189,999 |
| Taxes: | $5743.00 |
| Assessment Year: | 2024 |
| Occupancy: | Owner |
| Address: | 107 Rutherford Road , Bradford West Gwillimbury, L3Z 0P6, Simcoe |
| Directions/Cross Streets: | Langford Blvd. / Rutherford Rd. |
| Rooms: | 10 |
| Rooms +: | 3 |
| Bedrooms: | 4 |
| Bedrooms +: | 0 |
| Family Room: | T |
| Basement: | Finished |
| Level/Floor | Room | Length(ft) | Width(ft) | Descriptions | |
| Room 1 | Main | Living Ro | 18.96 | 10.59 | Laminate, California Shutters, Open Concept |
| Room 2 | Main | Dining Ro | 18.96 | 10.59 | Laminate, California Shutters, Combined w/Living |
| Room 3 | Main | Family Ro | 14.99 | 11.97 | Laminate, Vaulted Ceiling(s), Electric Fireplace |
| Room 4 | Main | Kitchen | 11.94 | 10.86 | Stainless Steel Appl, Granite Counters, Double Sink |
| Room 5 | Main | Breakfast | 8.36 | 10.86 | Laminate, Pot Lights, W/O To Deck |
| Room 6 | Main | Laundry | 10.89 | 5.84 | Ceramic Floor, Access To Garage |
| Room 7 | Second | Primary B | 14.33 | 11.55 | Broadloom, Walk-In Closet(s), 4 Pc Ensuite |
| Room 8 | Second | Bedroom 2 | 10.73 | 11.25 | Broadloom, Double Closet, Window |
| Room 9 | Second | Bedroom 3 | 11.15 | 10.59 | Broadloom, Double Closet, Window |
| Room 10 | Second | Bedroom 4 | 11.25 | 9.97 | Broadloom, Double Closet, Window |
| Room 11 | Basement | Recreatio | 23.81 | 13.97 | Laminate, Pot Lights, Open Concept |
| Room 12 | Basement | Exercise | 10.04 | 16.47 | Window |
| Room 13 | Basement | Other | 11.22 | 12.43 |
| Washroom Type | No. of Pieces | Level |
| Washroom Type 1 | 2 | Main |
| Washroom Type 2 | 4 | Second |
| Washroom Type 3 | 2 | Basement |
| Washroom Type 4 | 0 | |
| Washroom Type 5 | 0 | |
| Washroom Type 6 | 2 | Main |
| Washroom Type 7 | 4 | Second |
| Washroom Type 8 | 2 | Basement |
| Washroom Type 9 | 0 | |
| Washroom Type 10 | 0 |
| Total Area: | 0.00 |
| Approximatly Age: | 6-15 |
| Property Type: | Detached |
| Style: | 2-Storey |
| Exterior: | Brick |
| Garage Type: | Attached |
| (Parking/)Drive: | Private |
| Drive Parking Spaces: | 2 |
| Park #1 | |
| Parking Type: | Private |
| Park #2 | |
| Parking Type: | Private |
| Pool: | Inground |
| Other Structures: | Shed |
| Approximatly Age: | 6-15 |
| Approximatly Square Footage: | 2000-2500 |
| Property Features: | Fenced Yard, Library |
| CAC Included: | N |
| Water Included: | N |
| Cabel TV Included: | N |
| Common Elements Included: | N |
| Heat Included: | N |
| Parking Included: | N |
| Condo Tax Included: | N |
| Building Insurance Included: | N |
| Fireplace/Stove: | Y |
| Heat Type: | Forced Air |
| Central Air Conditioning: | Central Air |
| Central Vac: | Y |
| Laundry Level: | Syste |
| Ensuite Laundry: | F |
| Sewers: | Sewer |
$
%
Years
This calculator is for demonstration purposes only. Always consult a professional
financial advisor before making personal financial decisions.
| Although the information displayed is believed to be accurate, no warranties or representations are made of any kind. |
| CENTURY 21 HERITAGE GROUP LTD. |
- Listing -1 of 0
|
|

Sachi Patel
Broker
Dir:
647-702-7117
Bus:
6477027117
| Virtual Tour | Book Showing | Email a Friend |
Jump To:
At a Glance:
| Type: | Freehold - Detached |
| Area: | Simcoe |
| Municipality: | Bradford West Gwillimbury |
| Neighbourhood: | Bradford |
| Style: | 2-Storey |
| Lot Size: | x 102.39(Feet) |
| Approximate Age: | 6-15 |
| Tax: | $5,743 |
| Maintenance Fee: | $0 |
| Beds: | 4 |
| Baths: | 4 |
| Garage: | 0 |
| Fireplace: | Y |
| Air Conditioning: | |
| Pool: | Inground |
Locatin Map:
Payment Calculator:

Listing added to your favorite list
Looking for resale homes?

By agreeing to Terms of Use, you will have ability to search up to 295962 listings and access to richer information than found on REALTOR.ca through my website.

