
![]()
$1,599,999
Available - For Sale
Listing ID: W12166672
254 Maidstone Cour , Caledon, L7E 3V2, Peel
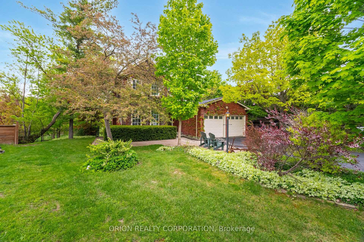
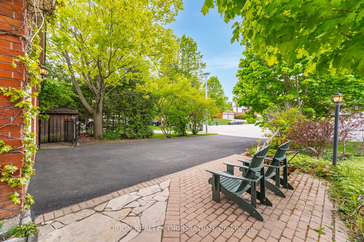
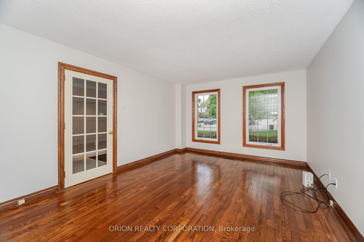
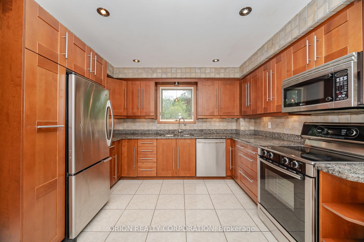
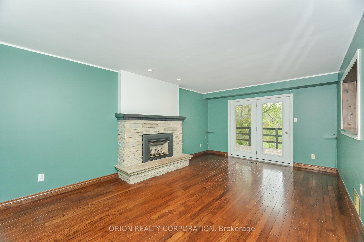
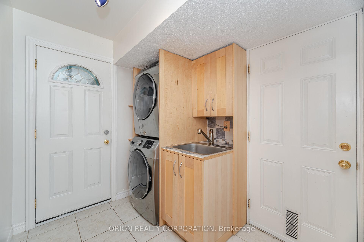
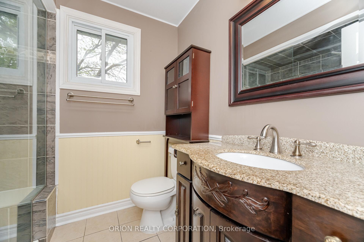
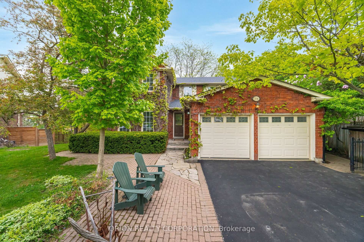
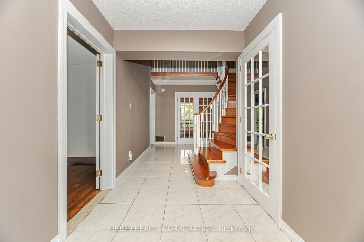
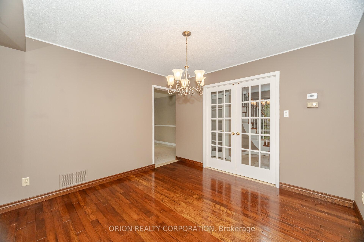
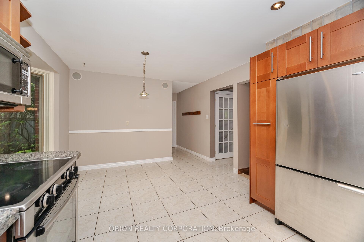
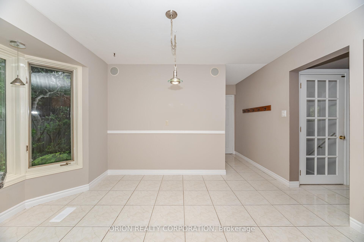
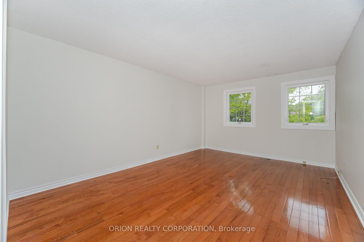
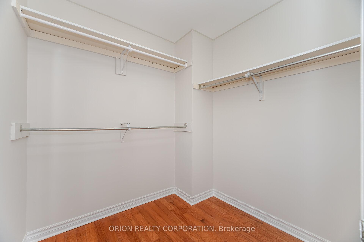
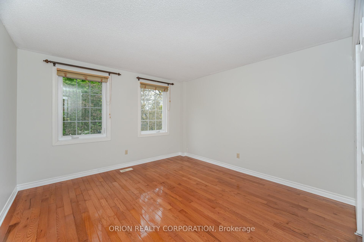
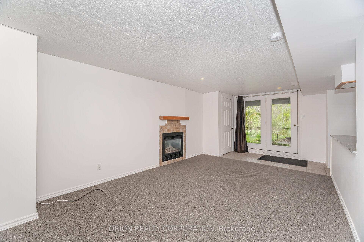
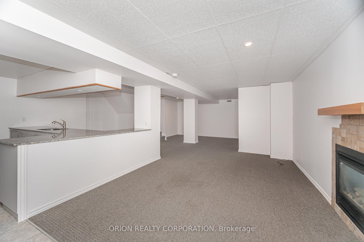
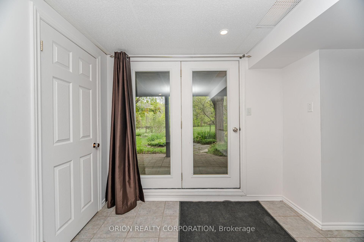
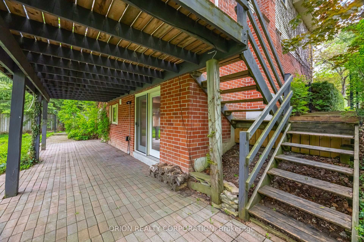
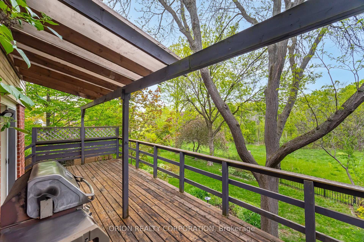
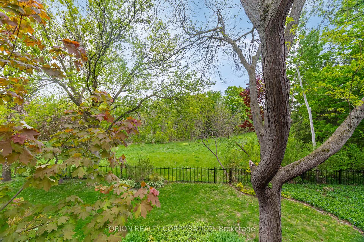
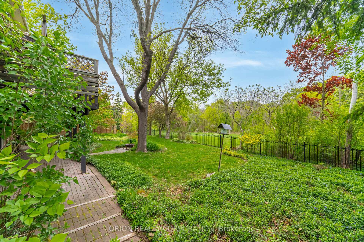

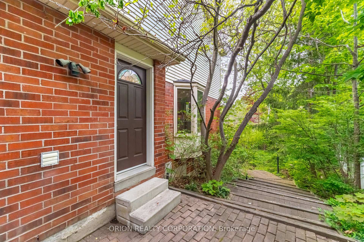
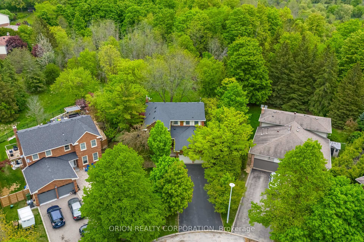
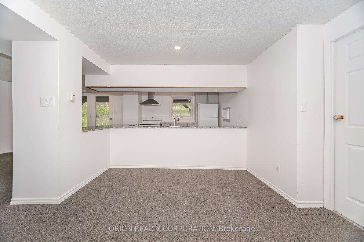
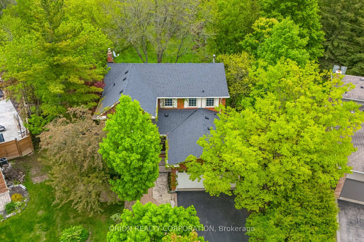
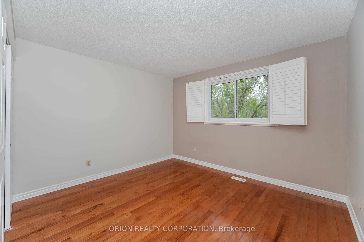
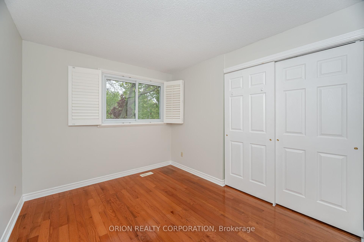
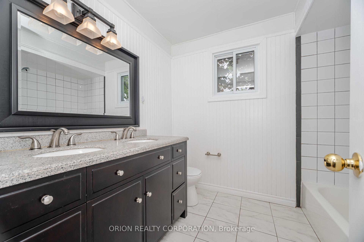
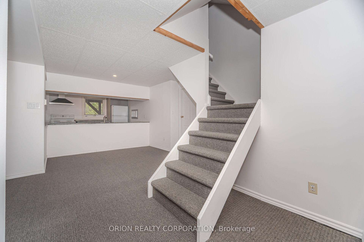
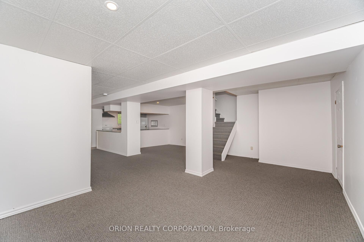
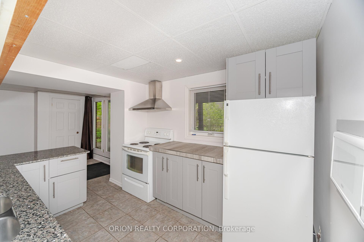
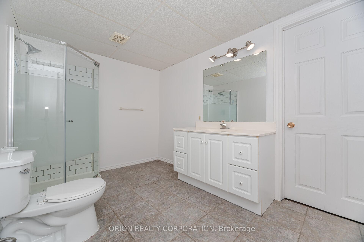
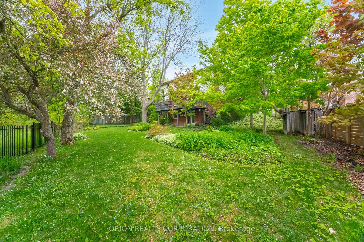
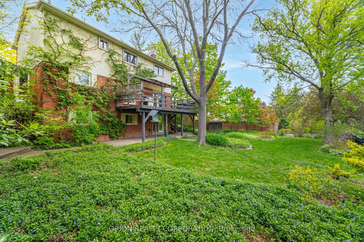
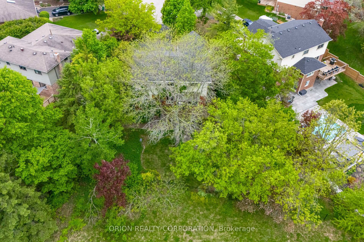
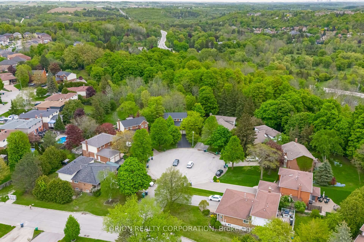
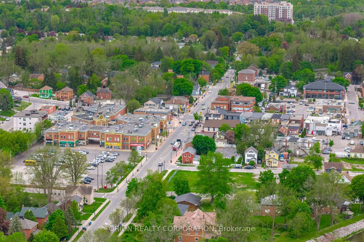
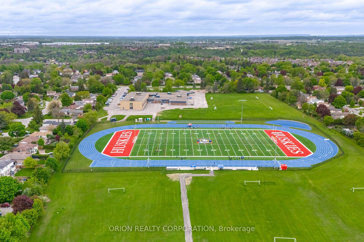








































| Welcome To 254 Maidstone Court - A Spacious 4-Bedroom Home Nestled On A Quiet Cul-De-Sac In The Heart Of Bolton's North Hill. Situated On A Rare Pie-Shaped, Pool-Sized Lot Backing Onto Lush Greenspace, This Property Offers Exceptional Privacy And Outdoor Potential. The Walk-Out Basement Is Set Up For An In-Law Suite, Providing Flexible Living Space For Extended Family Or Guests. Thoughtfully Maintained With Key Mechanical Upgrades: Roof (2018) With 50-YearWarranty, Furnace (2021) , Hot Water Tank (2018), Deck Boards (2020), And Driveway Repaved(2020) . The Home Features A 2-Car Garage And A Long Private Driveway That Can Comfortably Fit Up To 6 Additional Vehicles. Surrounded By Mature Trees And Set In A Family-Friendly Neighbourhood, This Home Offers Both Comfort And Long-Term Value. |
| Price | $1,599,999 |
| Taxes: | $6003.40 |
| Occupancy: | Owner |
| Address: | 254 Maidstone Cour , Caledon, L7E 3V2, Peel |
| Directions/Cross Streets: | King Rd and Humber Lea Rd |
| Rooms: | 9 |
| Rooms +: | 4 |
| Bedrooms: | 4 |
| Bedrooms +: | 1 |
| Family Room: | T |
| Basement: | Finished wit, Separate Ent |
| Level/Floor | Room | Length(ft) | Width(ft) | Descriptions | |
| Room 1 | Main | Living Ro | 18.53 | 11.64 | Hardwood Floor, Gas Fireplace, W/O To Deck |
| Room 2 | Main | Dining Ro | 11.12 | 10.59 | Hardwood Floor, Window, Glass Doors |
| Room 3 | Main | Kitchen | 16.4 | 11.09 | Eat-in Kitchen, Stainless Steel Appl, Granite Counters |
| Room 4 | Main | Office | 11.58 | 16.76 | Hardwood Floor, Window, Glass Doors |
| Room 5 | Main | Mud Room | 9.61 | 8.59 | Side Door, Combined w/Laundry, Closet Organizers |
| Room 6 | Second | Bedroom 2 | 8.76 | 10.23 | Hardwood Floor, Closet, Window |
| Room 7 | Second | Bedroom 3 | 10.3 | 11.48 | Hardwood Floor, Closet, Window |
| Room 8 | Second | Bedroom 4 | 11.91 | 12.63 | Hardwood Floor, Closet, Window |
| Room 9 | Second | Primary B | 11.51 | 16.4 | Hardwood Floor, Walk-In Closet(s), 3 Pc Ensuite |
| Room 10 | Basement | Kitchen | 11.09 | 12.46 | Tile Floor, Granite Counters, Open Concept |
| Room 11 | Basement | Living Ro | 19.68 | 10.43 | Gas Fireplace, Walk-Out |
| Room 12 | Basement | Dining Ro | 12.33 | 10.82 | Open Concept |
| Room 13 | Basement | Den | 17.71 | 10.5 | Closet |
| Washroom Type | No. of Pieces | Level |
| Washroom Type 1 | 2 | Main |
| Washroom Type 2 | 3 | Lower |
| Washroom Type 3 | 4 | Upper |
| Washroom Type 4 | 3 | Upper |
| Washroom Type 5 | 0 | |
| Washroom Type 6 | 2 | Main |
| Washroom Type 7 | 3 | Lower |
| Washroom Type 8 | 4 | Upper |
| Washroom Type 9 | 3 | Upper |
| Washroom Type 10 | 0 |
| Total Area: | 0.00 |
| Approximatly Age: | 31-50 |
| Property Type: | Detached |
| Style: | 2-Storey |
| Exterior: | Aluminum Siding, Brick |
| Garage Type: | Attached |
| (Parking/)Drive: | Private |
| Drive Parking Spaces: | 6 |
| Park #1 | |
| Parking Type: | Private |
| Park #2 | |
| Parking Type: | Private |
| Pool: | None |
| Other Structures: | Shed |
| Approximatly Age: | 31-50 |
| Approximatly Square Footage: | 2000-2500 |
| CAC Included: | N |
| Water Included: | N |
| Cabel TV Included: | N |
| Common Elements Included: | N |
| Heat Included: | N |
| Parking Included: | N |
| Condo Tax Included: | N |
| Building Insurance Included: | N |
| Fireplace/Stove: | Y |
| Heat Type: | Forced Air |
| Central Air Conditioning: | Central Air |
| Central Vac: | N |
| Laundry Level: | Syste |
| Ensuite Laundry: | F |
| Sewers: | Sewer |
$
%
Years
This calculator is for demonstration purposes only. Always consult a professional
financial advisor before making personal financial decisions.
| Although the information displayed is believed to be accurate, no warranties or representations are made of any kind. |
| ORION REALTY CORPORATION |
- Listing -1 of 0
|
|

Sachi Patel
Broker
Dir:
647-702-7117
Bus:
6477027117
| Virtual Tour | Book Showing | Email a Friend |
Jump To:
At a Glance:
| Type: | Freehold - Detached |
| Area: | Peel |
| Municipality: | Caledon |
| Neighbourhood: | Bolton North |
| Style: | 2-Storey |
| Lot Size: | x 127.93(Feet) |
| Approximate Age: | 31-50 |
| Tax: | $6,003.4 |
| Maintenance Fee: | $0 |
| Beds: | 4+1 |
| Baths: | 4 |
| Garage: | 0 |
| Fireplace: | Y |
| Air Conditioning: | |
| Pool: | None |
Locatin Map:
Payment Calculator:

Listing added to your favorite list
Looking for resale homes?

By agreeing to Terms of Use, you will have ability to search up to 290699 listings and access to richer information than found on REALTOR.ca through my website.

