
![]()
$10,495,000
Available - For Sale
Listing ID: C12166677
208 Roxborough Driv , Toronto, M4W 1X8, Toronto

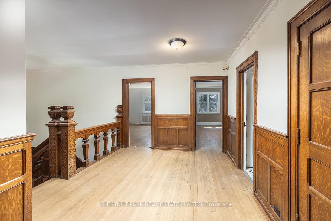
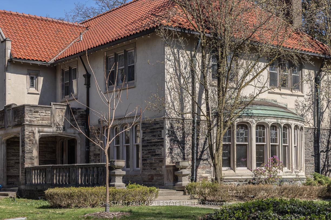
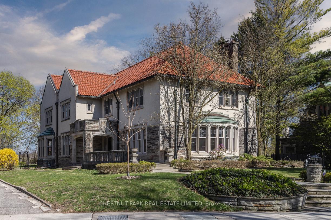
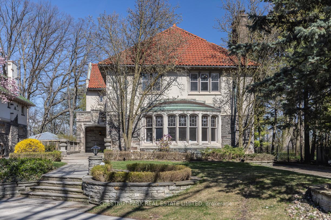
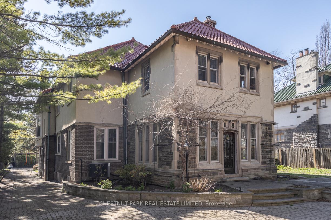
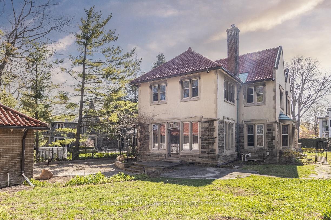
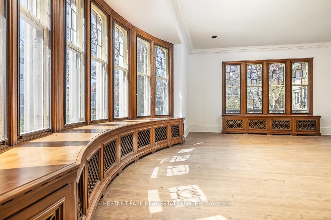
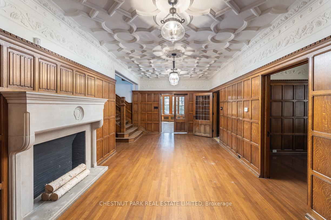
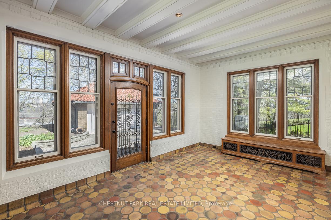
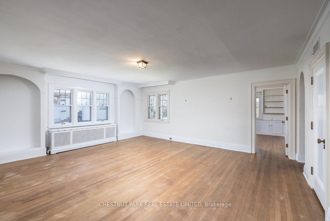
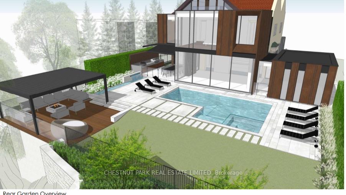
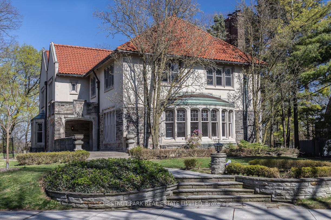
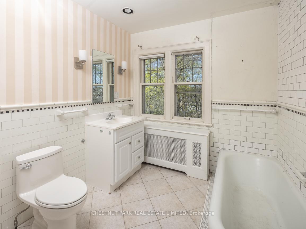
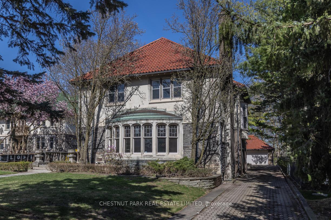
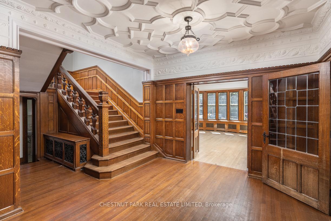
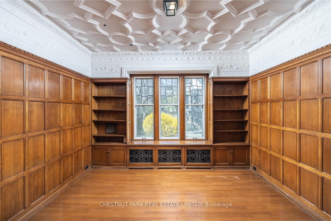
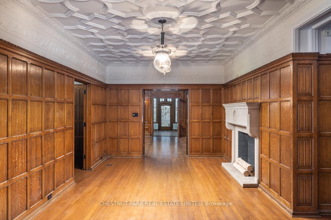
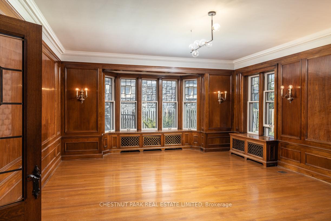
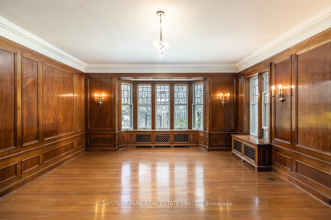
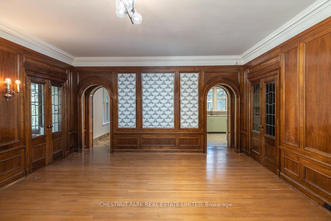

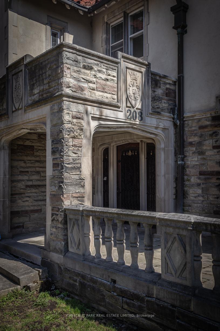
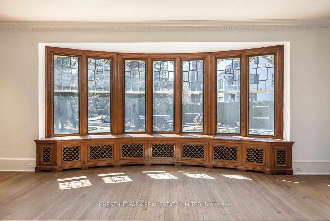
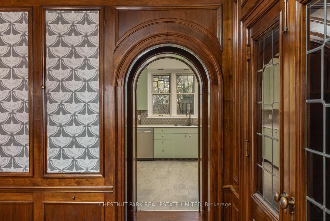
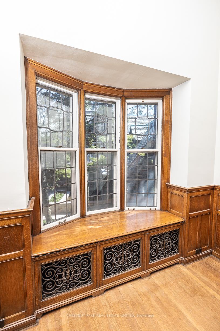

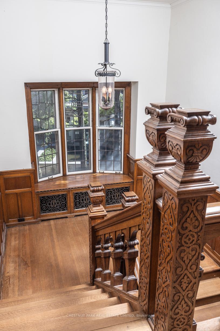
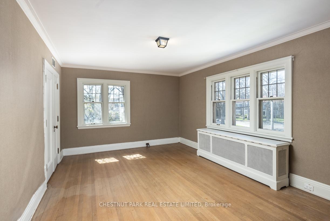
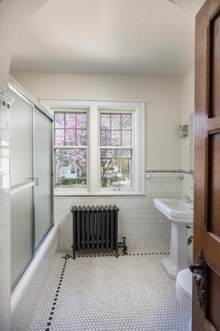

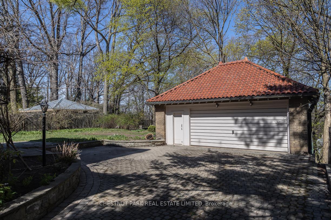
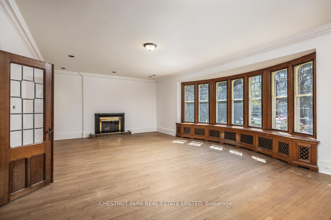
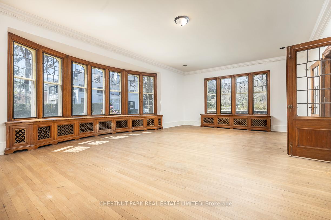
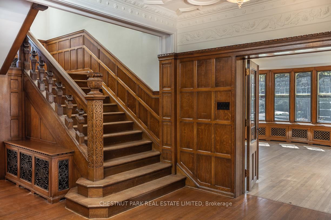
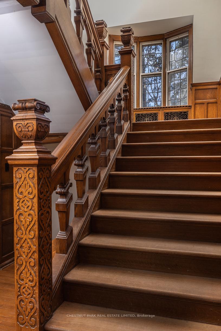
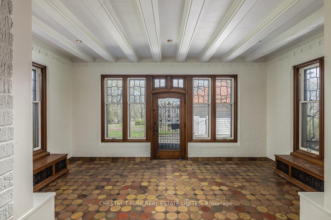
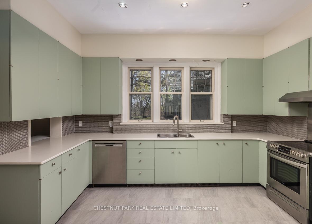
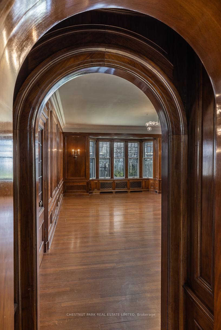
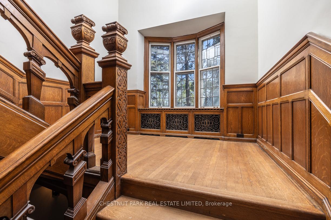
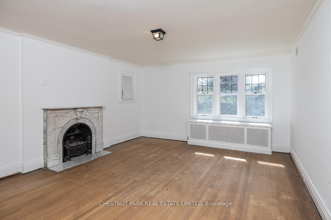
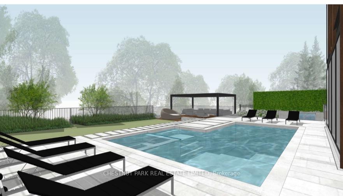
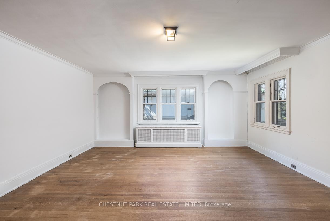
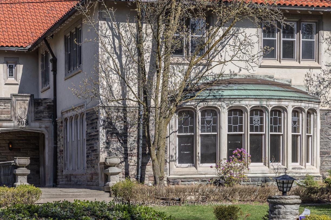
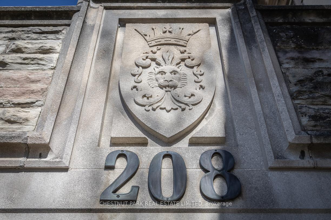
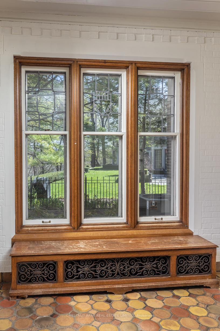
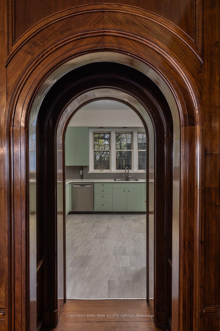
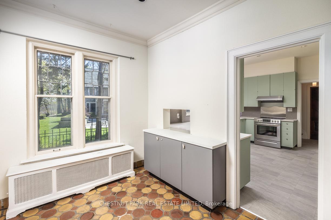
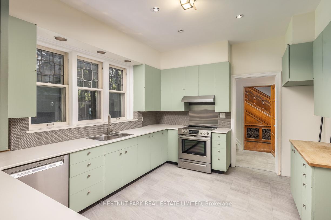
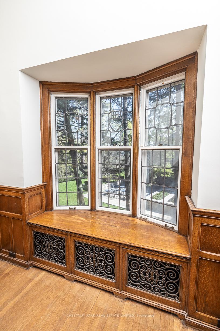
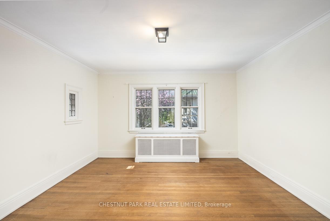



















































| An unbelievable, unique opportunity to achieve your great architectural ambition, to create your own dream home on one of the most prestigious blocks in Canada. This iconic Rosedale residence set on a massive ravine lot (88 x 408 ft), only a handful of properties at this scale exist. With groundbreaking approvals to redefine the property that allow you to add a swimming pool, and create a garden oasis with ravine views in Rosedale's most coveted location. Approvals in place for pool and relocation of garage and driveway to create an expansive backyard. The stately home has over 5,000 sq ft above ground and 2,300+ sq ft on the lower level, all of which feature timeless architectural and design elements, including the stunning hand-crafted staircase, multiple original fireplaces, and intricate woodwork. With an enviable primary suite with attached private office, multiple walk-in closets, and an ensuite. Four more well-proportioned bedrooms are found on the second floor. This home can become the perfect narrative for your fabulous life. |
| Price | $10,495,000 |
| Taxes: | $44792.77 |
| Occupancy: | Vacant |
| Address: | 208 Roxborough Driv , Toronto, M4W 1X8, Toronto |
| Acreage: | .50-1.99 |
| Directions/Cross Streets: | Binscarth And Whitney |
| Rooms: | 13 |
| Rooms +: | 5 |
| Bedrooms: | 5 |
| Bedrooms +: | 0 |
| Family Room: | T |
| Basement: | Separate Ent, Partially Fi |
| Level/Floor | Room | Length(ft) | Width(ft) | Descriptions | |
| Room 1 | Main | Foyer | 22.34 | 11.68 | Coffered Ceiling(s), Fireplace, Wainscoting |
| Room 2 | Main | Living Ro | 29.49 | 19.91 | Large Window, Overlooks Frontyard, Fireplace |
| Room 3 | Main | Dining Ro | 25.32 | 16.99 | Formal Rm, Hardwood Floor, Bay Window |
| Room 4 | Main | Kitchen | 22.99 | 12.23 | Breakfast Area, Eat-in Kitchen, Pot Lights |
| Room 5 | Main | Family Ro | 18.99 | 13.91 | W/O To Garden, B/I Shelves, Pot Lights |
| Room 6 | Second | Library | 12.82 | 12 | B/I Shelves, Hardwood Floor, Wainscoting |
| Room 7 | Second | Primary B | 20.07 | 17.42 | Walk-In Closet(s), 4 Pc Ensuite, B/I Shelves |
| Room 8 | Second | Bedroom 2 | 23.81 | 11.91 | B/I Desk, 4 Pc Ensuite, Double Closet |
| Room 9 | Second | Bedroom 3 | 17.65 | 14.76 | Fireplace, Overlooks Frontyard, Double Closet |
| Room 10 | Second | Bedroom 4 | 17.65 | 12.5 | Double Closet, Overlooks Frontyard, Crown Moulding |
| Room 11 | Lower | Bedroom 5 | 13.68 | 13.58 | Double Closet, Window, Crown Moulding |
| Room 12 | Lower | Recreatio | 29.42 | 19.91 | Fireplace, Beamed Ceilings, Window |
| Washroom Type | No. of Pieces | Level |
| Washroom Type 1 | 2 | Main |
| Washroom Type 2 | 4 | Second |
| Washroom Type 3 | 2 | Lower |
| Washroom Type 4 | 0 | |
| Washroom Type 5 | 0 | |
| Washroom Type 6 | 2 | Main |
| Washroom Type 7 | 4 | Second |
| Washroom Type 8 | 2 | Lower |
| Washroom Type 9 | 0 | |
| Washroom Type 10 | 0 |
| Total Area: | 0.00 |
| Property Type: | Detached |
| Style: | 2-Storey |
| Exterior: | Concrete, Stone |
| Garage Type: | Detached |
| (Parking/)Drive: | Private |
| Drive Parking Spaces: | 6 |
| Park #1 | |
| Parking Type: | Private |
| Park #2 | |
| Parking Type: | Private |
| Pool: | None |
| Approximatly Square Footage: | 5000 + |
| Property Features: | Hospital, Park |
| CAC Included: | N |
| Water Included: | N |
| Cabel TV Included: | N |
| Common Elements Included: | N |
| Heat Included: | N |
| Parking Included: | N |
| Condo Tax Included: | N |
| Building Insurance Included: | N |
| Fireplace/Stove: | Y |
| Heat Type: | Water |
| Central Air Conditioning: | Central Air |
| Central Vac: | N |
| Laundry Level: | Syste |
| Ensuite Laundry: | F |
| Elevator Lift: | False |
| Sewers: | Sewer |
| Water: | Unknown |
| Water Supply Types: | Unknown |
| Utilities-Cable: | Y |
| Utilities-Hydro: | Y |
$
%
Years
This calculator is for demonstration purposes only. Always consult a professional
financial advisor before making personal financial decisions.
| Although the information displayed is believed to be accurate, no warranties or representations are made of any kind. |
| CHESTNUT PARK REAL ESTATE LIMITED |
- Listing -1 of 0
|
|

Sachi Patel
Broker
Dir:
647-702-7117
Bus:
6477027117
| Book Showing | Email a Friend |
Jump To:
At a Glance:
| Type: | Freehold - Detached |
| Area: | Toronto |
| Municipality: | Toronto C09 |
| Neighbourhood: | Rosedale-Moore Park |
| Style: | 2-Storey |
| Lot Size: | x 408.21(Feet) |
| Approximate Age: | |
| Tax: | $44,792.77 |
| Maintenance Fee: | $0 |
| Beds: | 5 |
| Baths: | 5 |
| Garage: | 0 |
| Fireplace: | Y |
| Air Conditioning: | |
| Pool: | None |
Locatin Map:
Payment Calculator:

Listing added to your favorite list
Looking for resale homes?

By agreeing to Terms of Use, you will have ability to search up to 295962 listings and access to richer information than found on REALTOR.ca through my website.

