
![]()
$1,249,000
Available - For Sale
Listing ID: W12160376
8 Sunnybrook Road , Toronto, M6S 1G2, Toronto
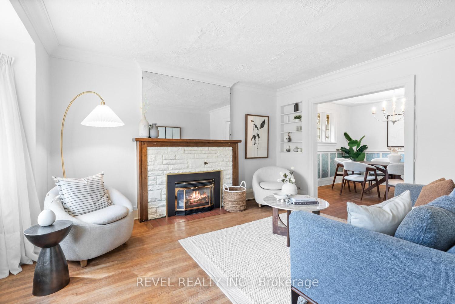
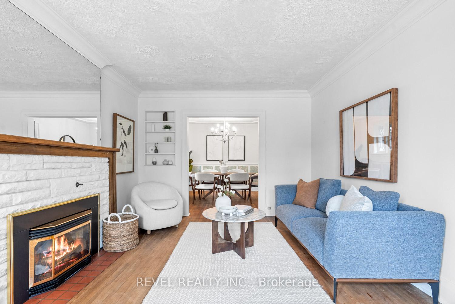
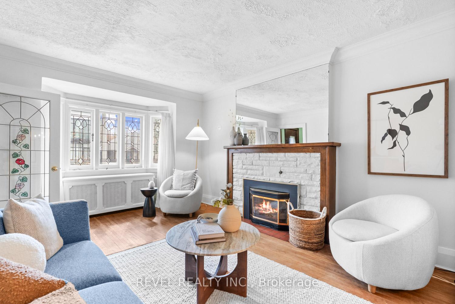
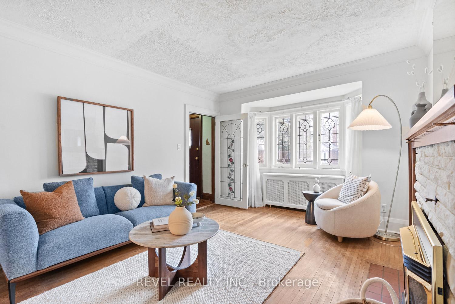
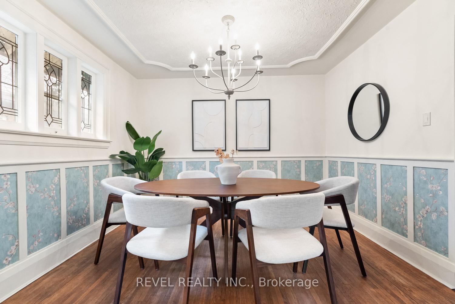
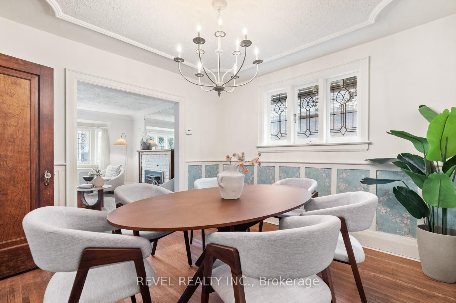
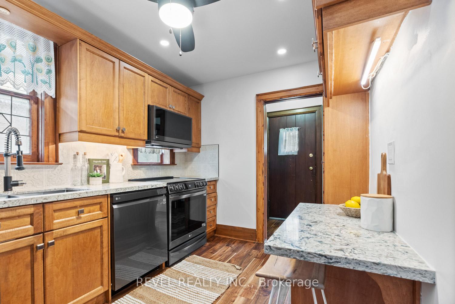
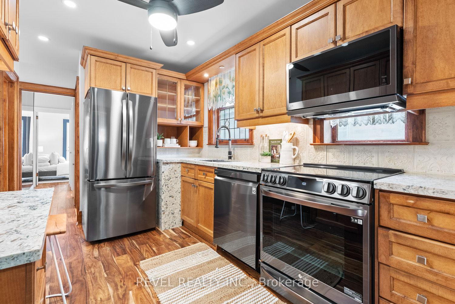
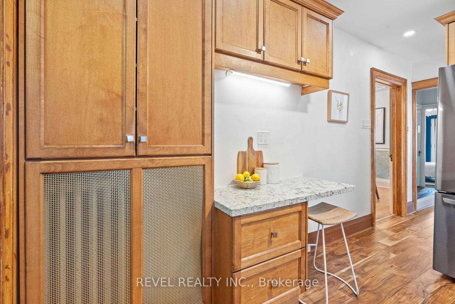
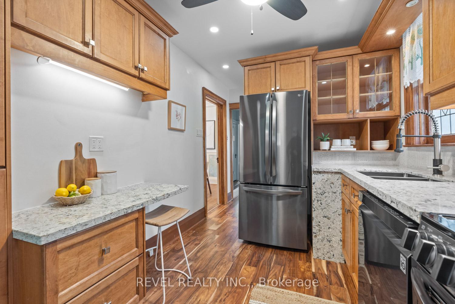
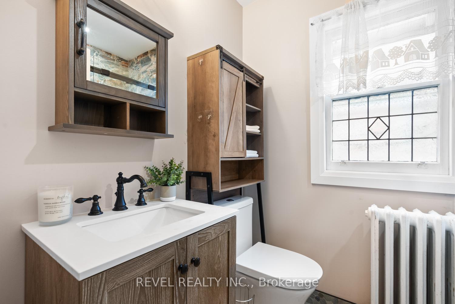
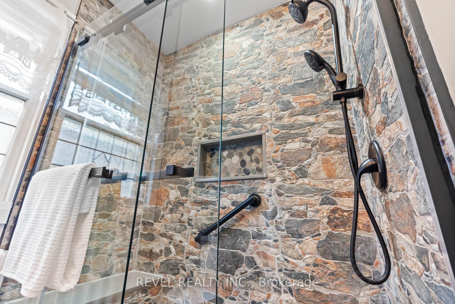
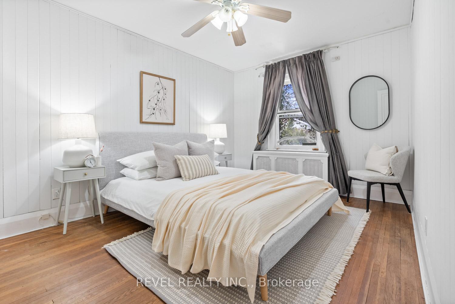
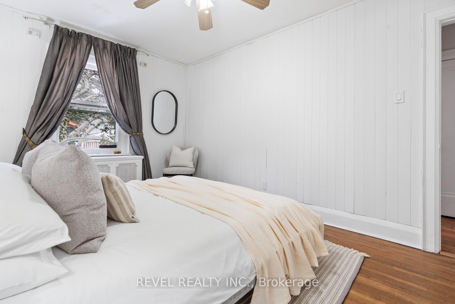
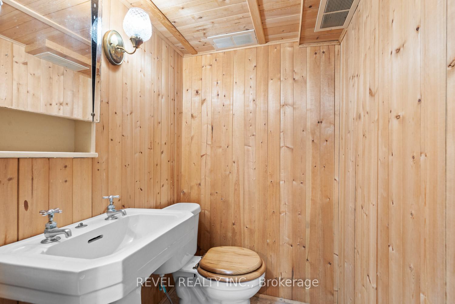
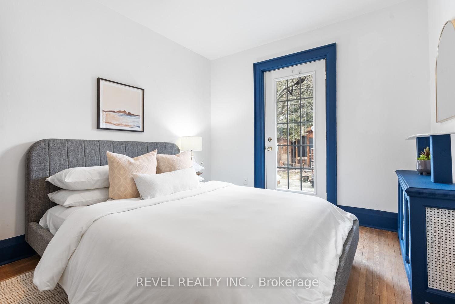
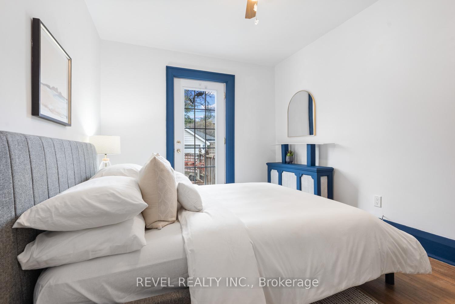
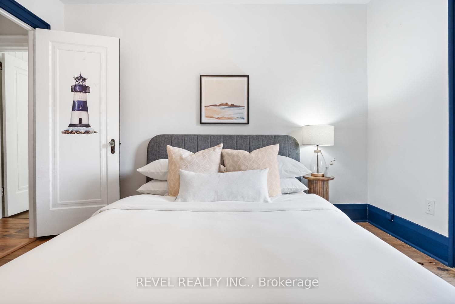
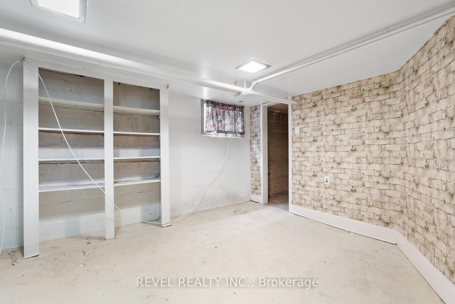
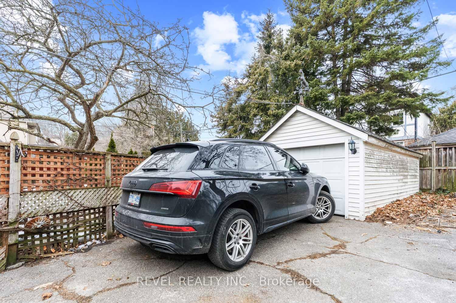

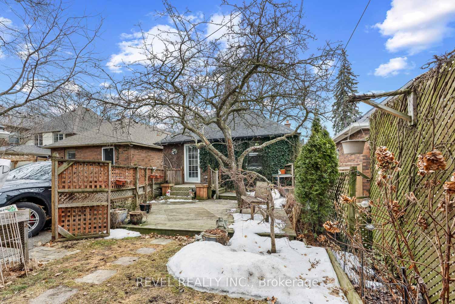
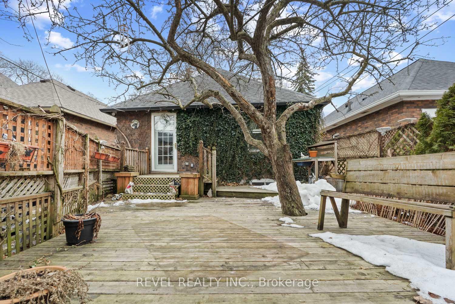

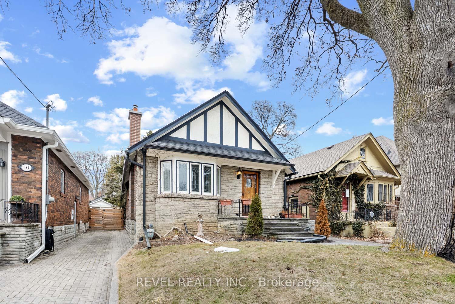
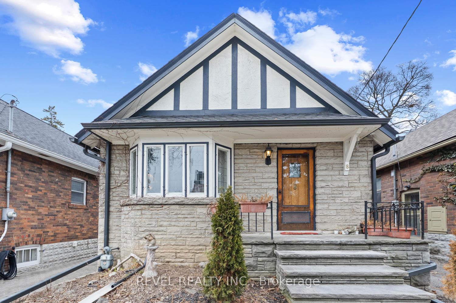
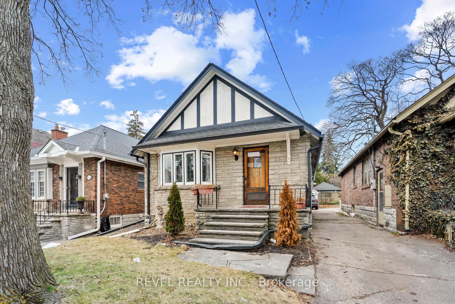



























| Welcome to 8 Sunnybrook Road a charming Swansea home that offers more than just curb appeal. This updated 2-bedroom, 2-bathroom property sits on a generous 28 x 108 ft lot and features a smart, flexible layout with endless potential. Step into a bright and inviting living space with hardwood floors, a cozy fireplace, and an elegant bay window that fills the room with natural light. The renovated kitchen (2023) boasts new appliances, ample cabinetry, and a convenient built-in counter ideal for quick meals or casual entertaining. The stylish main bathroom, also updated in 2023, features a stone shower and sleek finishes. The spacious, high-ceiling basement offers incredible versatility to create extra bedrooms, a home gym, an office, or even your own personal sauna retreat. Outside, you'll find a mutual driveway and detached garage providing both parking and additional storage. Located in sought-after Swansea, this home is steps from schools, scenic trails, and the lush green spaces of High Park and the Humber River. Bloor West Village is just minutes away, offering vibrant shops, cozy cafés, and all the conveniences of urban living in a welcoming, family-friendly community. |
| Price | $1,249,000 |
| Taxes: | $7002.68 |
| Occupancy: | Owner |
| Address: | 8 Sunnybrook Road , Toronto, M6S 1G2, Toronto |
| Directions/Cross Streets: | Sunnybrook Rd & S Kingsway |
| Rooms: | 7 |
| Bedrooms: | 2 |
| Bedrooms +: | 1 |
| Family Room: | F |
| Basement: | Full |
| Level/Floor | Room | Length(ft) | Width(ft) | Descriptions | |
| Room 1 | Main | Living Ro | 16.4 | 11.15 | Bay Window, Fireplace, Hardwood Floor |
| Room 2 | Main | Dining Ro | 10.82 | 11.15 | Separate Room, Window, Recessed Lighting |
| Room 3 | Main | Kitchen | 7.87 | 11.81 | Galley Kitchen, Stainless Steel Appl, Hardwood Floor |
| Room 4 | Main | Primary B | 14.1 | 10.17 | Hardwood Floor, Window, Ceiling Fan(s) |
| Room 5 | Main | Bedroom 2 | 9.18 | 11.15 | W/O To Sundeck, Hardwood Floor, Window |
| Room 6 | Basement | Recreatio | 19.68 | 36.74 | Window, Open Concept |
| Washroom Type | No. of Pieces | Level |
| Washroom Type 1 | 3 | Main |
| Washroom Type 2 | 2 | Basement |
| Washroom Type 3 | 0 | |
| Washroom Type 4 | 0 | |
| Washroom Type 5 | 0 | |
| Washroom Type 6 | 3 | Main |
| Washroom Type 7 | 2 | Basement |
| Washroom Type 8 | 0 | |
| Washroom Type 9 | 0 | |
| Washroom Type 10 | 0 |
| Total Area: | 0.00 |
| Property Type: | Detached |
| Style: | Bungalow |
| Exterior: | Stone |
| Garage Type: | Detached |
| (Parking/)Drive: | Mutual |
| Drive Parking Spaces: | 1 |
| Park #1 | |
| Parking Type: | Mutual |
| Park #2 | |
| Parking Type: | Mutual |
| Pool: | None |
| Approximatly Square Footage: | 700-1100 |
| Property Features: | Library, Park |
| CAC Included: | N |
| Water Included: | N |
| Cabel TV Included: | N |
| Common Elements Included: | N |
| Heat Included: | N |
| Parking Included: | N |
| Condo Tax Included: | N |
| Building Insurance Included: | N |
| Fireplace/Stove: | Y |
| Heat Type: | Radiant |
| Central Air Conditioning: | None |
| Central Vac: | N |
| Laundry Level: | Syste |
| Ensuite Laundry: | F |
| Sewers: | Sewer |
$
%
Years
This calculator is for demonstration purposes only. Always consult a professional
financial advisor before making personal financial decisions.
| Although the information displayed is believed to be accurate, no warranties or representations are made of any kind. |
| REVEL REALTY INC. |
- Listing -1 of 0
|
|

Sachi Patel
Broker
Dir:
647-702-7117
Bus:
6477027117
| Book Showing | Email a Friend |
Jump To:
At a Glance:
| Type: | Freehold - Detached |
| Area: | Toronto |
| Municipality: | Toronto W01 |
| Neighbourhood: | High Park-Swansea |
| Style: | Bungalow |
| Lot Size: | x 108.00(Feet) |
| Approximate Age: | |
| Tax: | $7,002.68 |
| Maintenance Fee: | $0 |
| Beds: | 2+1 |
| Baths: | 2 |
| Garage: | 0 |
| Fireplace: | Y |
| Air Conditioning: | |
| Pool: | None |
Locatin Map:
Payment Calculator:

Listing added to your favorite list
Looking for resale homes?

By agreeing to Terms of Use, you will have ability to search up to 290699 listings and access to richer information than found on REALTOR.ca through my website.

