
![]()
$599,900
Available - For Sale
Listing ID: X12166723
133 Picton Stre East , Hamilton, L8L 3W7, Hamilton
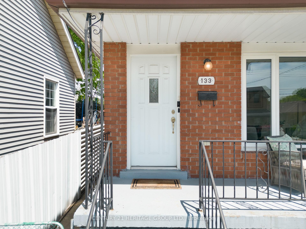
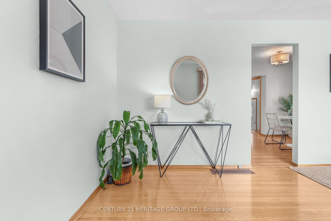
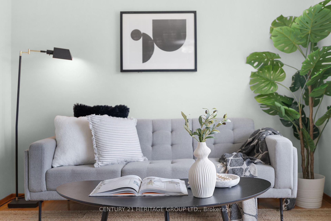
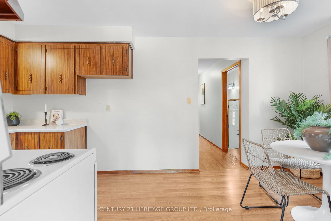
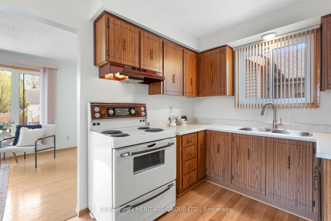
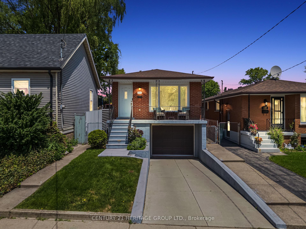
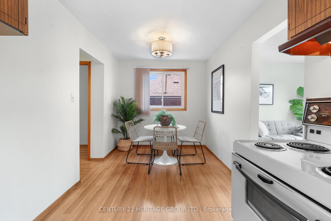
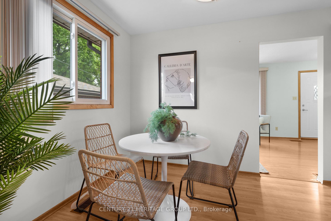
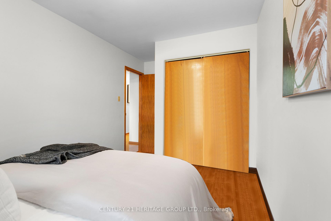
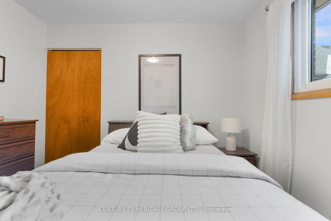
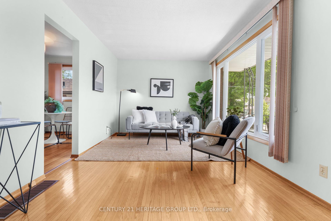
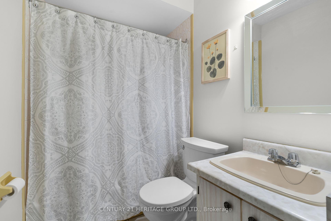
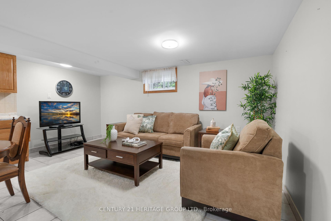
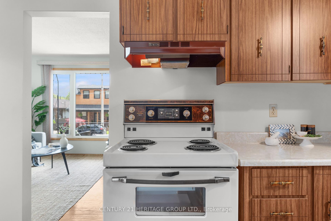
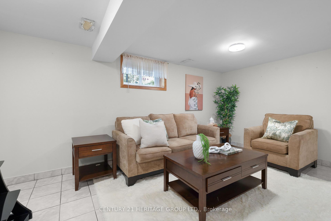
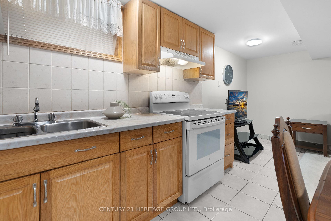
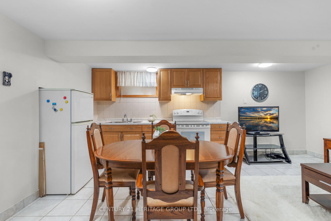
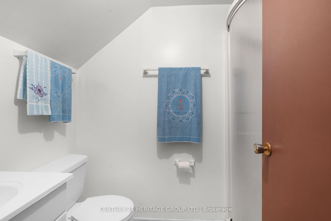
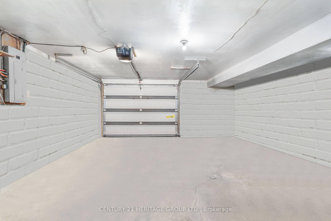
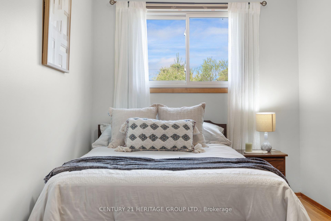
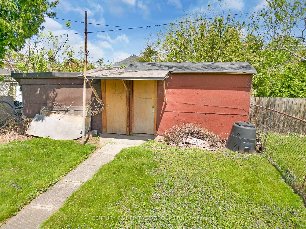
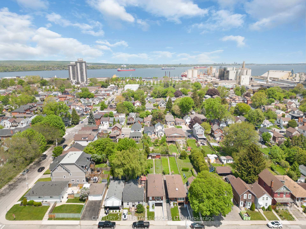
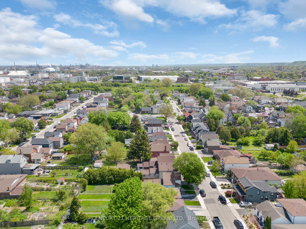
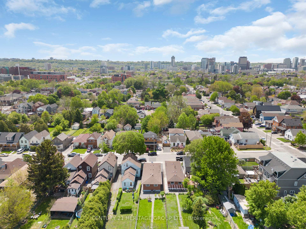
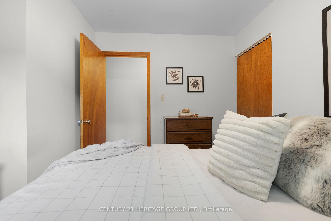
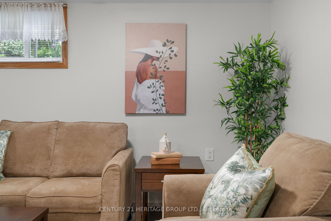
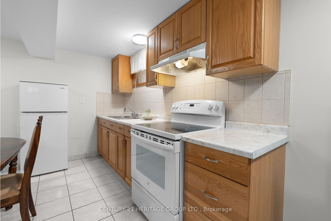
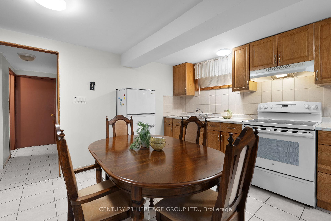
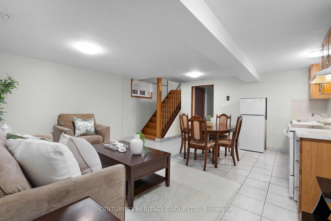
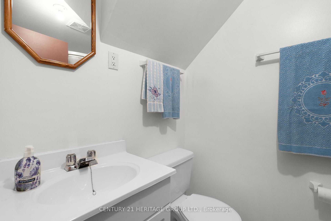
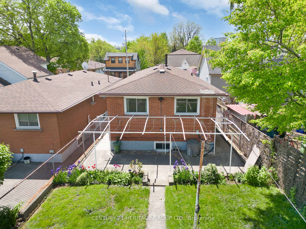

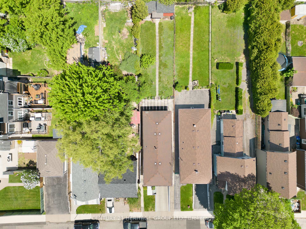
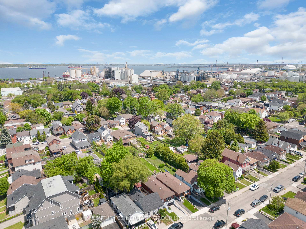
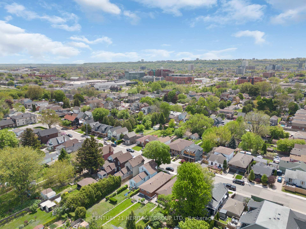
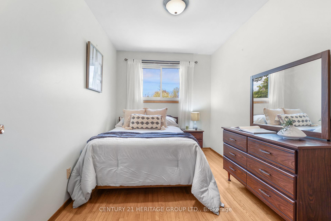
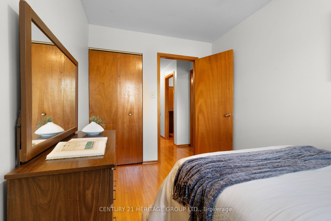
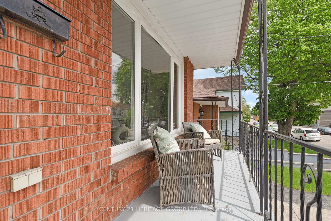
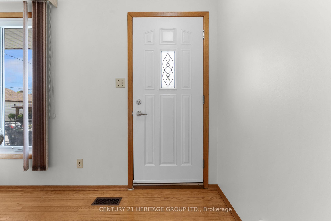
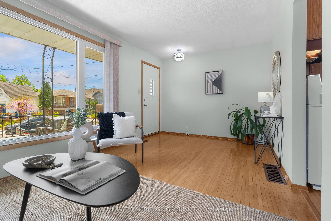
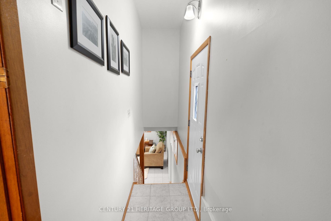
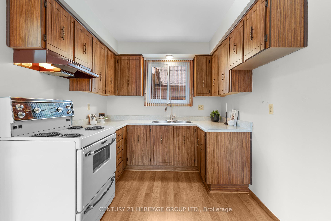
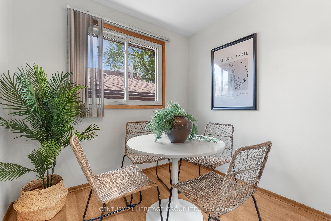
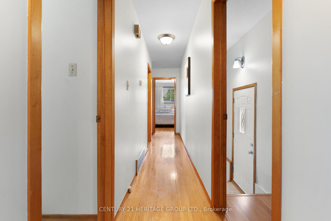
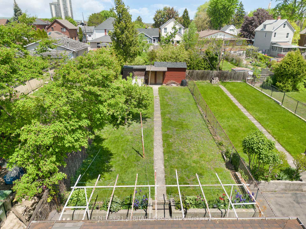
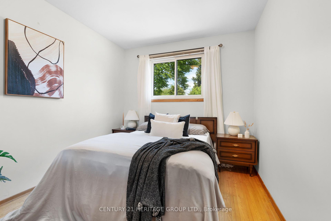
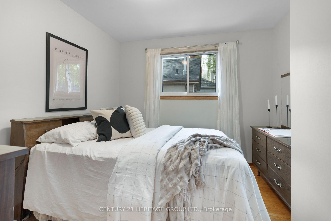
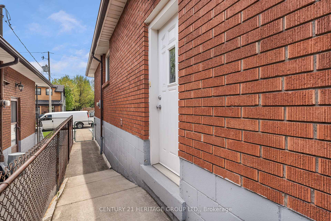
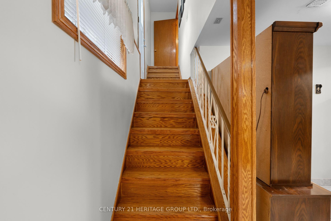
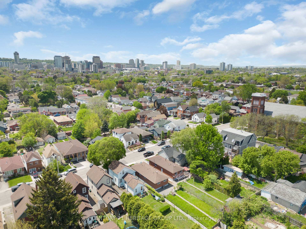


















































| Welcome to 133 Picton Street East. A North End gem with endless possibilities!? Tucked into one of Hamilton's most beloved neighbourhoods, this solid all-brick bungalow has been lovingly cared for by the same family since day one and now its ready for its next chapter. Located in the heart of the North End, you're just a short stroll from parks, great schools, the scenic waterfront trail, Pier 4 Park, the Marina, and the West Harbour GO Station, making this one of the most walkable, connected, and community-driven pockets in the City. The main floor of this one-owner home offers a warm, classic layout: a bright living room with original hardwood floors, an eat-in kitchen with vintage charm, three spacious bedrooms (also with hardwood), and a four-piece bath. Downstairs, you'll find even more living space with a separate side entrance leading to a fully finished lower level complete with an open-concept living and dining area, eat-in kitchen setup, a 3-piece bath, and plenty of storage. Its ideal for in-laws, extended family or guests, and could be adapted for multigenerational living with ease. There's also an attached garage with inside entry, and the long, deep lot is a dream come true. The kind of backyard where kids and pets can run free, gardeners can dig in, and summer memories are just waiting to be made. This is a North End classic full of heart, character, and potential. Whether you're a first-time buyer, downsizer, or looking for a flexible layout that suits extended family, this home checks all the boxes. The opportunity to get into the North End with a home like this doesn't come along often. Come see it for yourself and feel just how special life at 133 Picton Street East can be. |
| Price | $599,900 |
| Taxes: | $3914.00 |
| Assessment Year: | 2025 |
| Occupancy: | Vacant |
| Address: | 133 Picton Stre East , Hamilton, L8L 3W7, Hamilton |
| Directions/Cross Streets: | Mary St & Picton St E |
| Rooms: | 6 |
| Rooms +: | 2 |
| Bedrooms: | 3 |
| Bedrooms +: | 0 |
| Family Room: | F |
| Basement: | Full, Finished |
| Level/Floor | Room | Length(ft) | Width(ft) | Descriptions | |
| Room 1 | Main | Living Ro | 17.48 | 10.07 | |
| Room 2 | Main | Dining Ro | 8.07 | 7.08 | |
| Room 3 | Main | Kitchen | 10.4 | 8.07 | |
| Room 4 | Main | Bathroom | 10.4 | 4.92 | 4 Pc Bath |
| Room 5 | Main | Primary B | 15.42 | 8.99 | |
| Room 6 | Main | Bedroom | 10.4 | 9.91 | |
| Room 7 | Main | Bedroom | 12 | 8.07 | |
| Room 8 | Basement | Kitchen | 16.92 | 10.17 | |
| Room 9 | Basement | Living Ro | 16.66 | 7.51 | |
| Room 10 | Basement | Bathroom | 7.68 | 4.49 | 3 Pc Bath |
| Room 11 | Basement | Utility R | 9.25 | 8.17 |
| Washroom Type | No. of Pieces | Level |
| Washroom Type 1 | 4 | Main |
| Washroom Type 2 | 3 | Basement |
| Washroom Type 3 | 0 | |
| Washroom Type 4 | 0 | |
| Washroom Type 5 | 0 | |
| Washroom Type 6 | 4 | Main |
| Washroom Type 7 | 3 | Basement |
| Washroom Type 8 | 0 | |
| Washroom Type 9 | 0 | |
| Washroom Type 10 | 0 |
| Total Area: | 0.00 |
| Property Type: | Detached |
| Style: | Bungalow-Raised |
| Exterior: | Brick |
| Garage Type: | Attached |
| (Parking/)Drive: | Private |
| Drive Parking Spaces: | 1 |
| Park #1 | |
| Parking Type: | Private |
| Park #2 | |
| Parking Type: | Private |
| Pool: | None |
| Other Structures: | Shed |
| Approximatly Square Footage: | 700-1100 |
| Property Features: | Hospital, Lake/Pond |
| CAC Included: | N |
| Water Included: | N |
| Cabel TV Included: | N |
| Common Elements Included: | N |
| Heat Included: | N |
| Parking Included: | N |
| Condo Tax Included: | N |
| Building Insurance Included: | N |
| Fireplace/Stove: | N |
| Heat Type: | Forced Air |
| Central Air Conditioning: | Central Air |
| Central Vac: | N |
| Laundry Level: | Syste |
| Ensuite Laundry: | F |
| Sewers: | Sewer |
$
%
Years
This calculator is for demonstration purposes only. Always consult a professional
financial advisor before making personal financial decisions.
| Although the information displayed is believed to be accurate, no warranties or representations are made of any kind. |
| CENTURY 21 HERITAGE GROUP LTD. |
- Listing -1 of 0
|
|

Sachi Patel
Broker
Dir:
647-702-7117
Bus:
6477027117
| Virtual Tour | Book Showing | Email a Friend |
Jump To:
At a Glance:
| Type: | Freehold - Detached |
| Area: | Hamilton |
| Municipality: | Hamilton |
| Neighbourhood: | North End |
| Style: | Bungalow-Raised |
| Lot Size: | x 149.00(Feet) |
| Approximate Age: | |
| Tax: | $3,914 |
| Maintenance Fee: | $0 |
| Beds: | 3 |
| Baths: | 2 |
| Garage: | 0 |
| Fireplace: | N |
| Air Conditioning: | |
| Pool: | None |
Locatin Map:
Payment Calculator:

Listing added to your favorite list
Looking for resale homes?

By agreeing to Terms of Use, you will have ability to search up to 295962 listings and access to richer information than found on REALTOR.ca through my website.

