
![]()
$1,275,000
Available - For Sale
Listing ID: S12163918
83 Frederick Driv , Wasaga Beach, L9Z 1P9, Simcoe
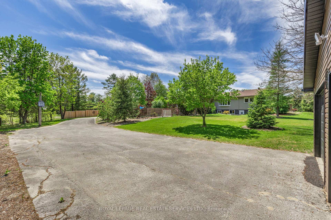
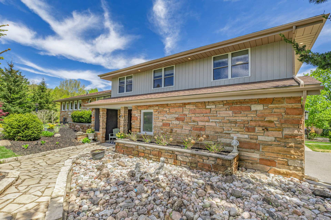
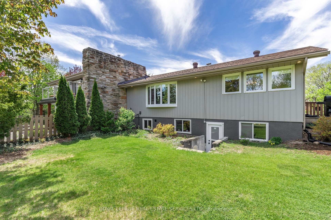
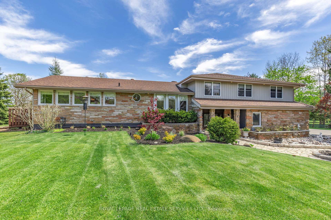

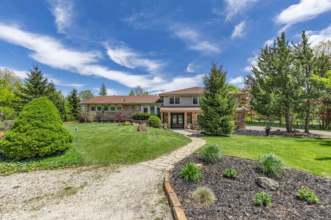
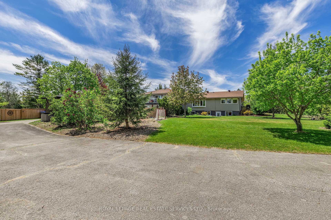
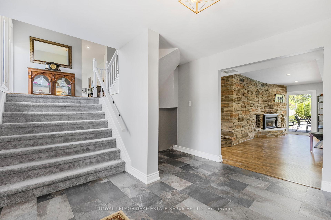
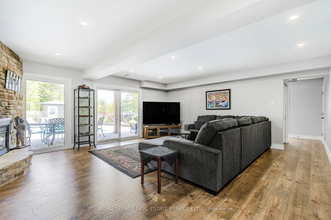
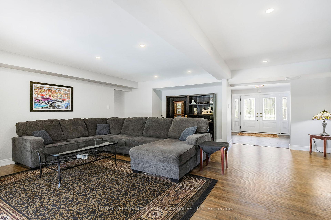
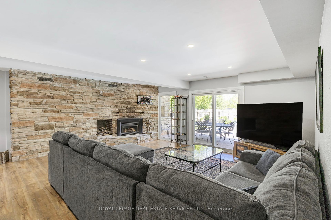
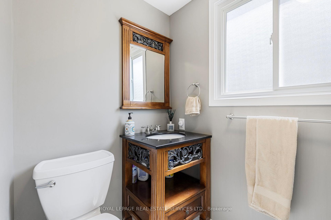
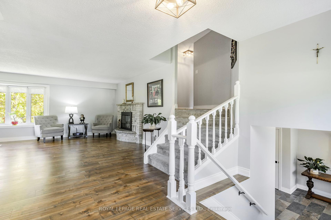
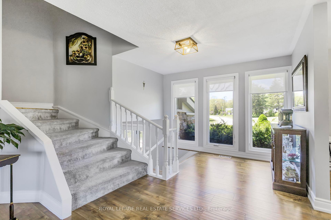
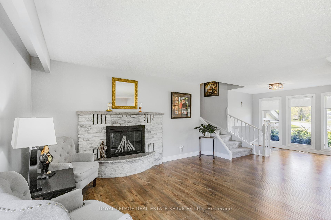
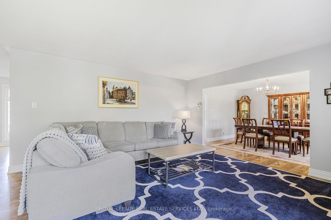
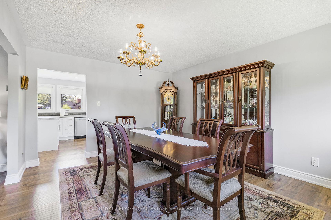

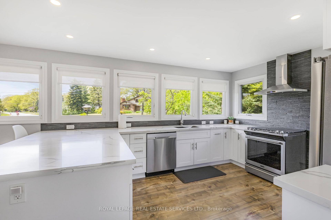
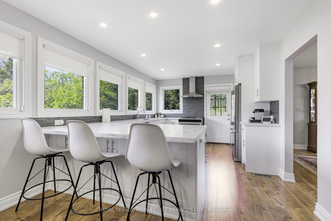
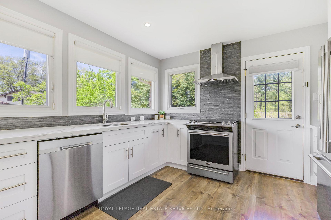
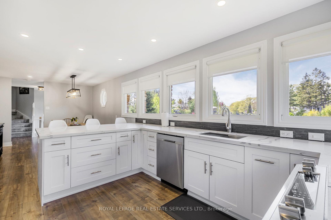
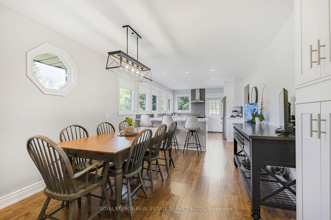
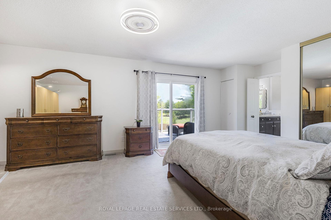
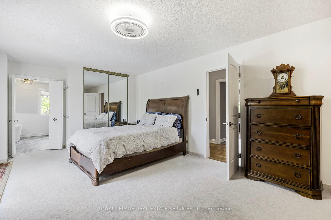
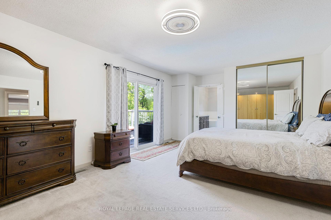
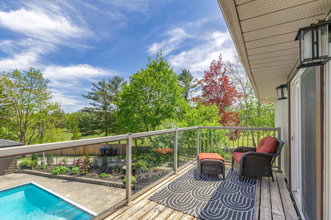
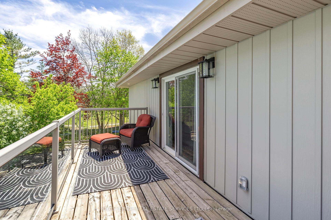
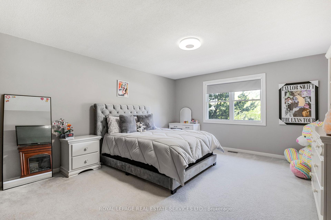
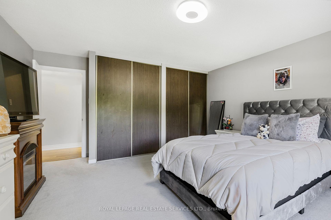
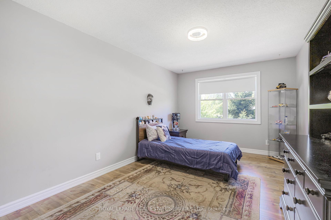
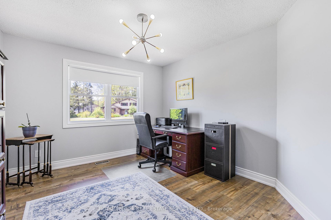
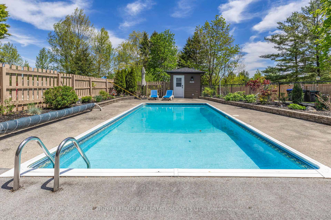

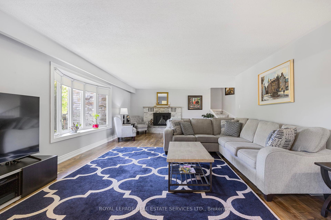
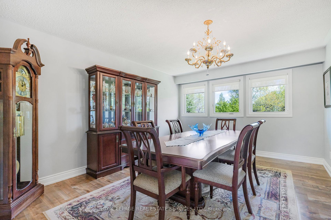
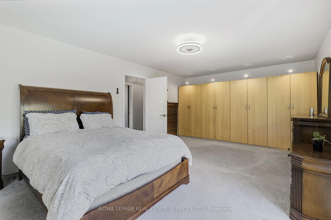
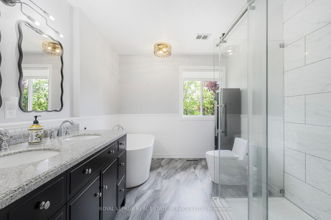
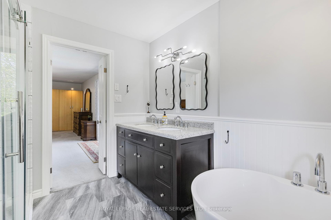
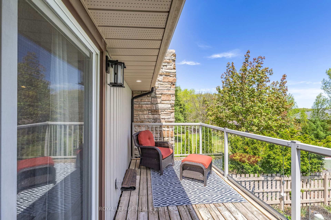
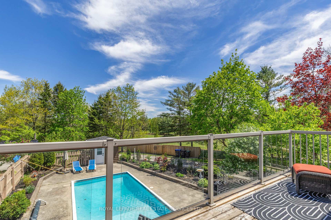
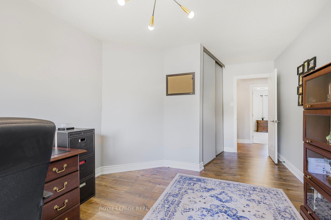
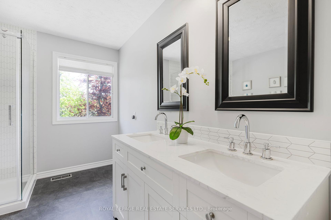
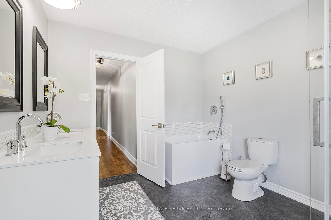
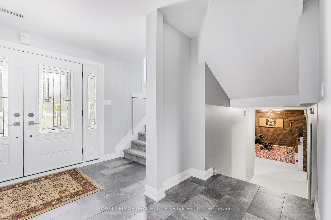
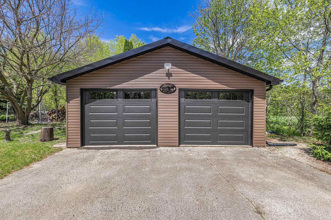
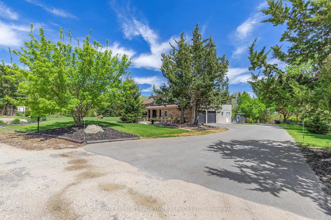
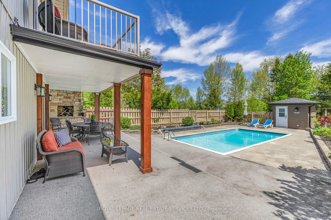
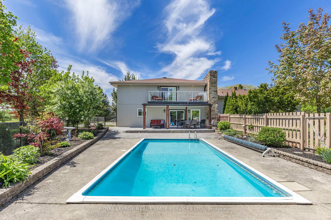
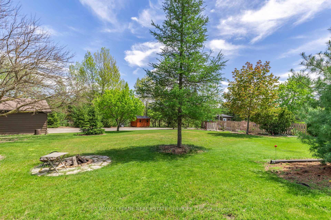


















































| POOL IS OPEN and ready to enjoy! OVER 1/2 AN ACRE - 2 CAR GARAGE + 24x30ft DETACHED GARAGE / SHOP + 10x14 OUTDOOR STORAGE SHED.+ MANY NEW IMPROVEMENTS. Discover this breath taking 4+2-bedroom, 4-level side split home in the west end of Wasaga Beach, where style, comfort, and convenience come together. Recently upgrades incl kitchen, dining room, ensuite, main bathrooms boast sleek, modern finishes to name a few. Outside, you'll find your own private oasis with an inground pool, an outdoor fireplace, and a walkout basement leading to a beautifully landscaped yard. The property features an attached double car garage + an the detached garage with a 30-amp panel, perfect for hobbies or extra storage. The extra-long wrap around driveway provides ample parking for all toys, vehicles & more. Situated just minutes from shopping, parks, trails, beach & easy access to Barrie & Collingwood. This home is the ultimate retreat for relaxation & entertainment while offering quite a bit of privacy. New 10x14 Storage Shed. 2 of the LL rooms have no closets. Note: 2 bedrooms on LL are without closets but can easily be added. 2 of the 3 fireplaces are decommissioned, potential to convert to GAS. Lots to see and offer in this Wasaga Beach home. List of upgrades available. |
| Price | $1,275,000 |
| Taxes: | $6351.00 |
| Occupancy: | Owner |
| Address: | 83 Frederick Driv , Wasaga Beach, L9Z 1P9, Simcoe |
| Acreage: | .50-1.99 |
| Directions/Cross Streets: | Knox Rd W to Frederick Drive |
| Rooms: | 18 |
| Bedrooms: | 4 |
| Bedrooms +: | 0 |
| Family Room: | T |
| Basement: | Full |
| Level/Floor | Room | Length(ft) | Width(ft) | Descriptions | |
| Room 1 | Second | Living Ro | 25.58 | 15.32 | Fireplace, Picture Window |
| Room 2 | Second | Dining Ro | 12.17 | 15.32 | |
| Room 3 | Second | Kitchen | 14.5 | 11.15 | Picture Window, Double Sink, Open Concept |
| Room 4 | Second | Dining Ro | 12.92 | 11.15 | Picture Window, Open Concept |
| Room 5 | Third | Bedroom | 20.17 | 13.32 | |
| Room 6 | Third | Bathroom | 10.59 | 8.27 | 4 Pc Ensuite |
| Room 7 | Third | Bedroom 2 | 13.91 | 15.25 | |
| Room 8 | Third | Bedroom 3 | 10.33 | 14.92 | |
| Room 9 | Third | Bedroom 4 | 10.5 | 11.84 | |
| Room 10 | Third | Bathroom | 10.59 | 9.22 | 5 Pc Bath |
| Room 11 | Main | Family Ro | 18.99 | 18.73 | |
| Room 12 | Main | Bathroom | 3.97 | 9.77 | 3 Pc Bath |
| Washroom Type | No. of Pieces | Level |
| Washroom Type 1 | 3 | Main |
| Washroom Type 2 | 5 | Second |
| Washroom Type 3 | 5 | Second |
| Washroom Type 4 | 0 | |
| Washroom Type 5 | 0 | |
| Washroom Type 6 | 3 | Main |
| Washroom Type 7 | 5 | Second |
| Washroom Type 8 | 5 | Second |
| Washroom Type 9 | 0 | |
| Washroom Type 10 | 0 |
| Total Area: | 0.00 |
| Property Type: | Detached |
| Style: | Sidesplit 4 |
| Exterior: | Stone, Metal/Steel Sidi |
| Garage Type: | Attached |
| (Parking/)Drive: | Lane, Insi |
| Drive Parking Spaces: | 14 |
| Park #1 | |
| Parking Type: | Lane, Insi |
| Park #2 | |
| Parking Type: | Lane |
| Park #3 | |
| Parking Type: | Inside Ent |
| Pool: | Inground |
| Other Structures: | Garden Shed |
| Approximatly Square Footage: | 3500-5000 |
| Property Features: | Wooded/Treed, School Bus Route |
| CAC Included: | N |
| Water Included: | N |
| Cabel TV Included: | N |
| Common Elements Included: | N |
| Heat Included: | N |
| Parking Included: | N |
| Condo Tax Included: | N |
| Building Insurance Included: | N |
| Fireplace/Stove: | Y |
| Heat Type: | Forced Air |
| Central Air Conditioning: | Central Air |
| Central Vac: | Y |
| Laundry Level: | Syste |
| Ensuite Laundry: | F |
| Elevator Lift: | False |
| Sewers: | Sewer |
| Utilities-Cable: | Y |
| Utilities-Hydro: | Y |
$
%
Years
This calculator is for demonstration purposes only. Always consult a professional
financial advisor before making personal financial decisions.
| Although the information displayed is believed to be accurate, no warranties or representations are made of any kind. |
| ROYAL LEPAGE REAL ESTATE SERVICES LTD. |
- Listing -1 of 0
|
|

Sachi Patel
Broker
Dir:
647-702-7117
Bus:
6477027117
| Book Showing | Email a Friend |
Jump To:
At a Glance:
| Type: | Freehold - Detached |
| Area: | Simcoe |
| Municipality: | Wasaga Beach |
| Neighbourhood: | Wasaga Beach |
| Style: | Sidesplit 4 |
| Lot Size: | x 200.00(Feet) |
| Approximate Age: | |
| Tax: | $6,351 |
| Maintenance Fee: | $0 |
| Beds: | 4 |
| Baths: | 3 |
| Garage: | 0 |
| Fireplace: | Y |
| Air Conditioning: | |
| Pool: | Inground |
Locatin Map:
Payment Calculator:

Listing added to your favorite list
Looking for resale homes?

By agreeing to Terms of Use, you will have ability to search up to 295962 listings and access to richer information than found on REALTOR.ca through my website.

