
![]()
$1,254,900
Available - For Sale
Listing ID: X12014155
1031 Pelham Road , St. Catharines, L2R 6P7, Niagara
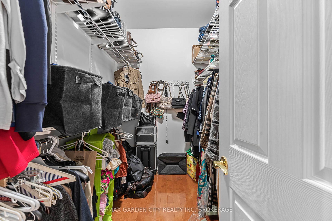
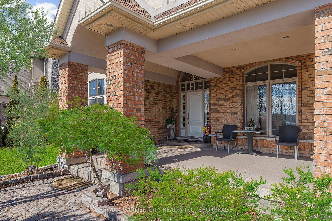
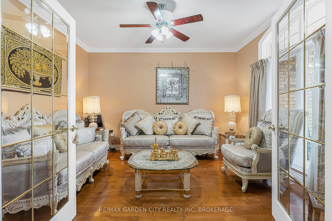
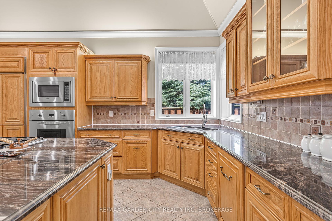
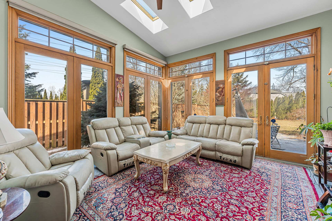
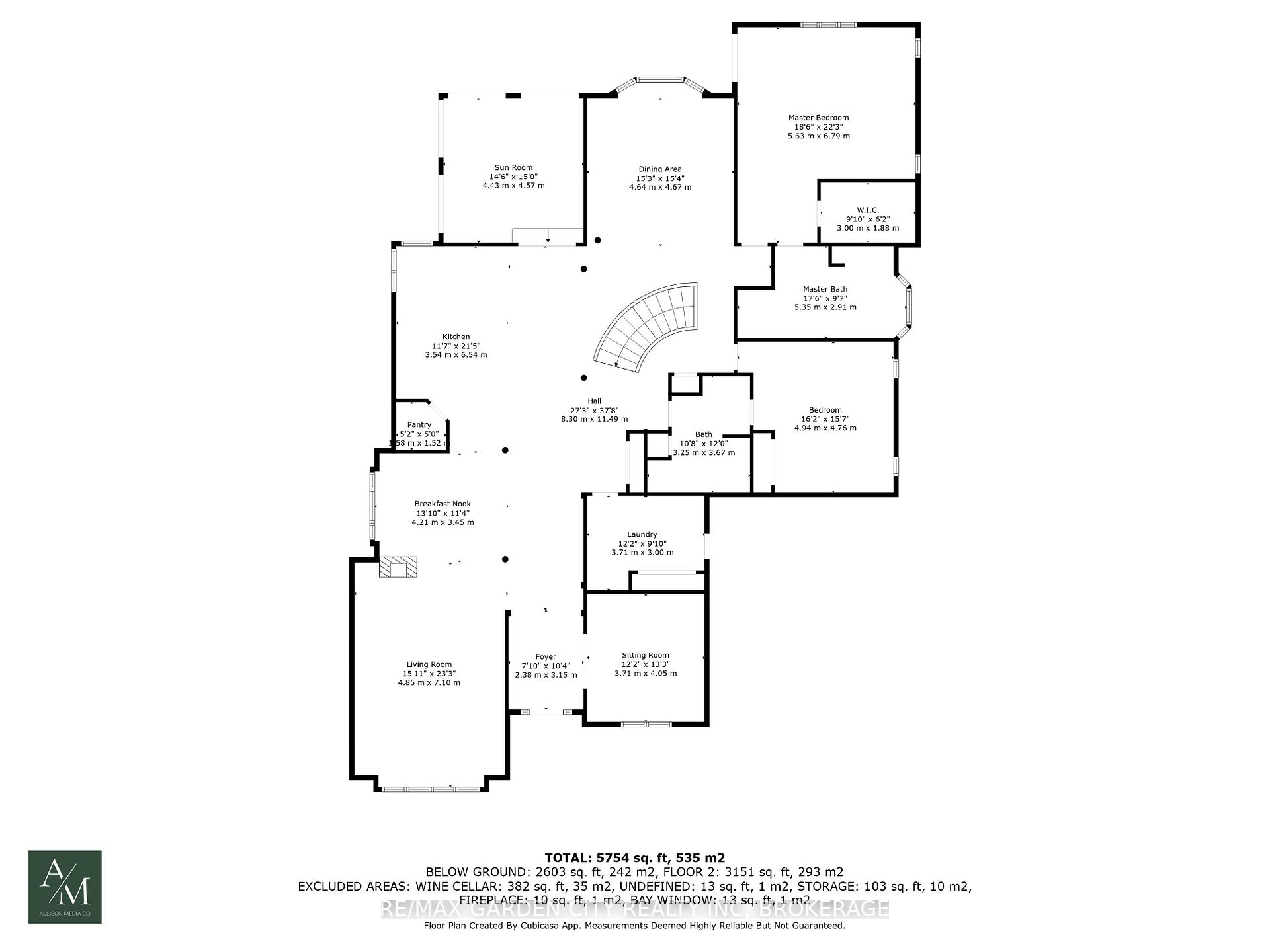
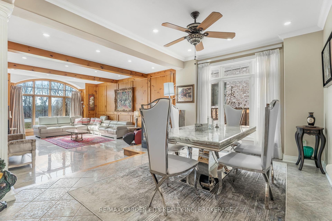
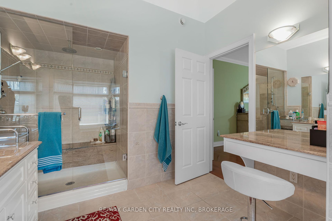
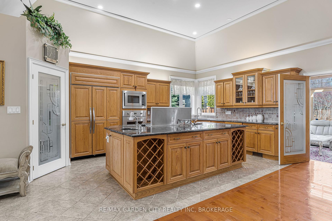
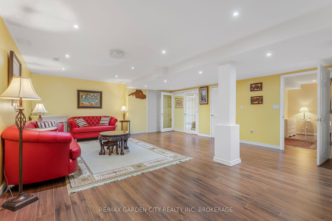
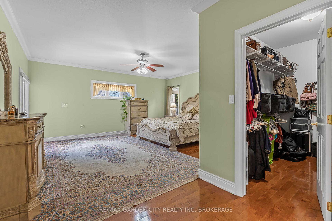
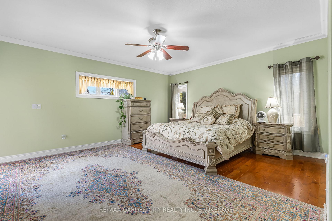
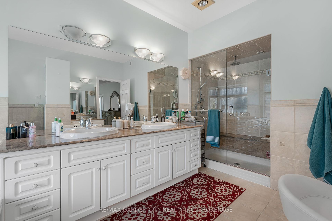
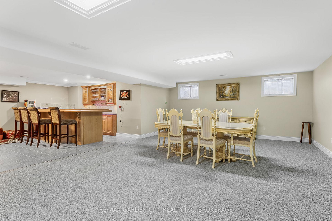
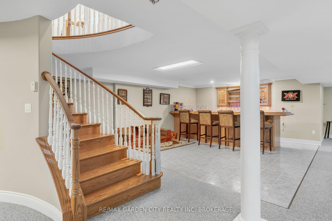
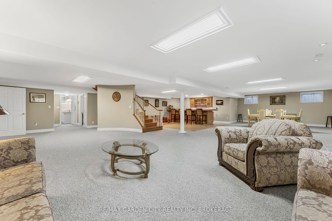
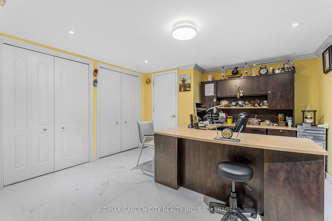

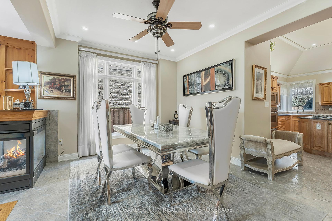
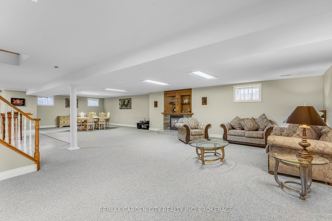
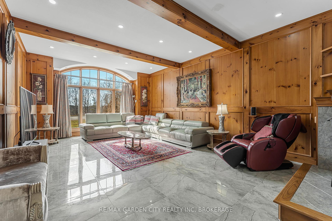
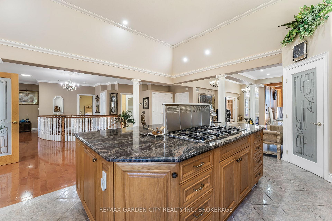
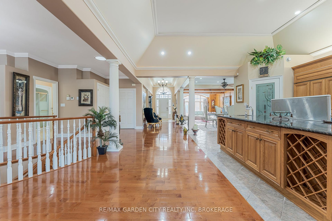

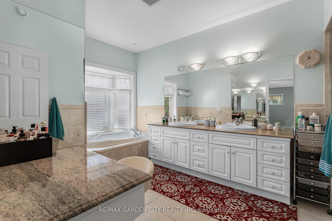
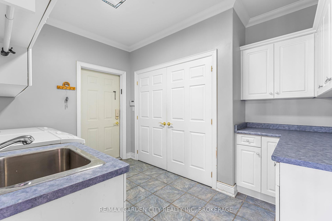
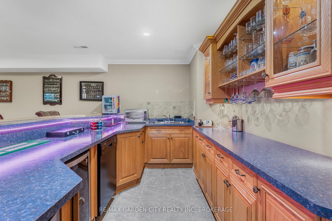
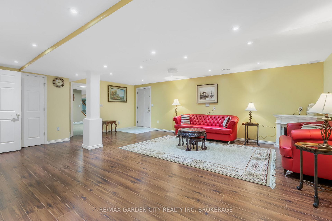

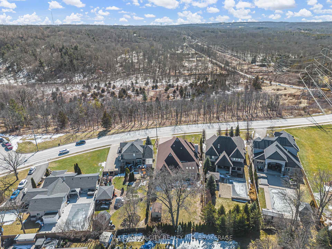
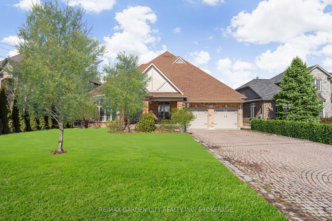
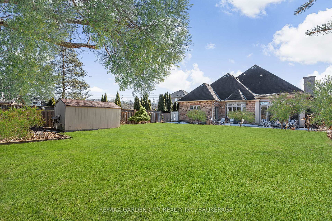
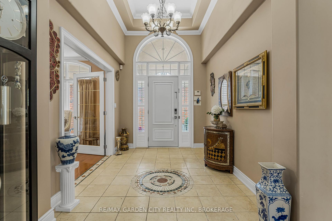
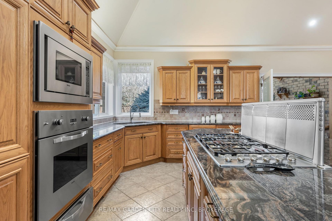
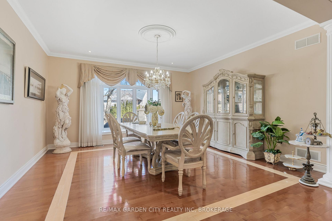
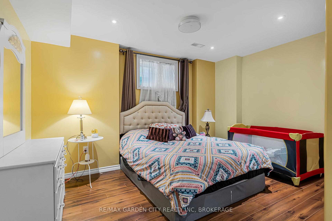

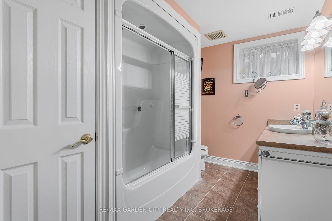
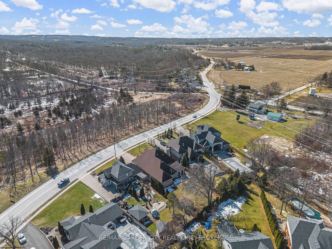
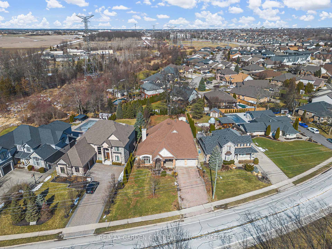
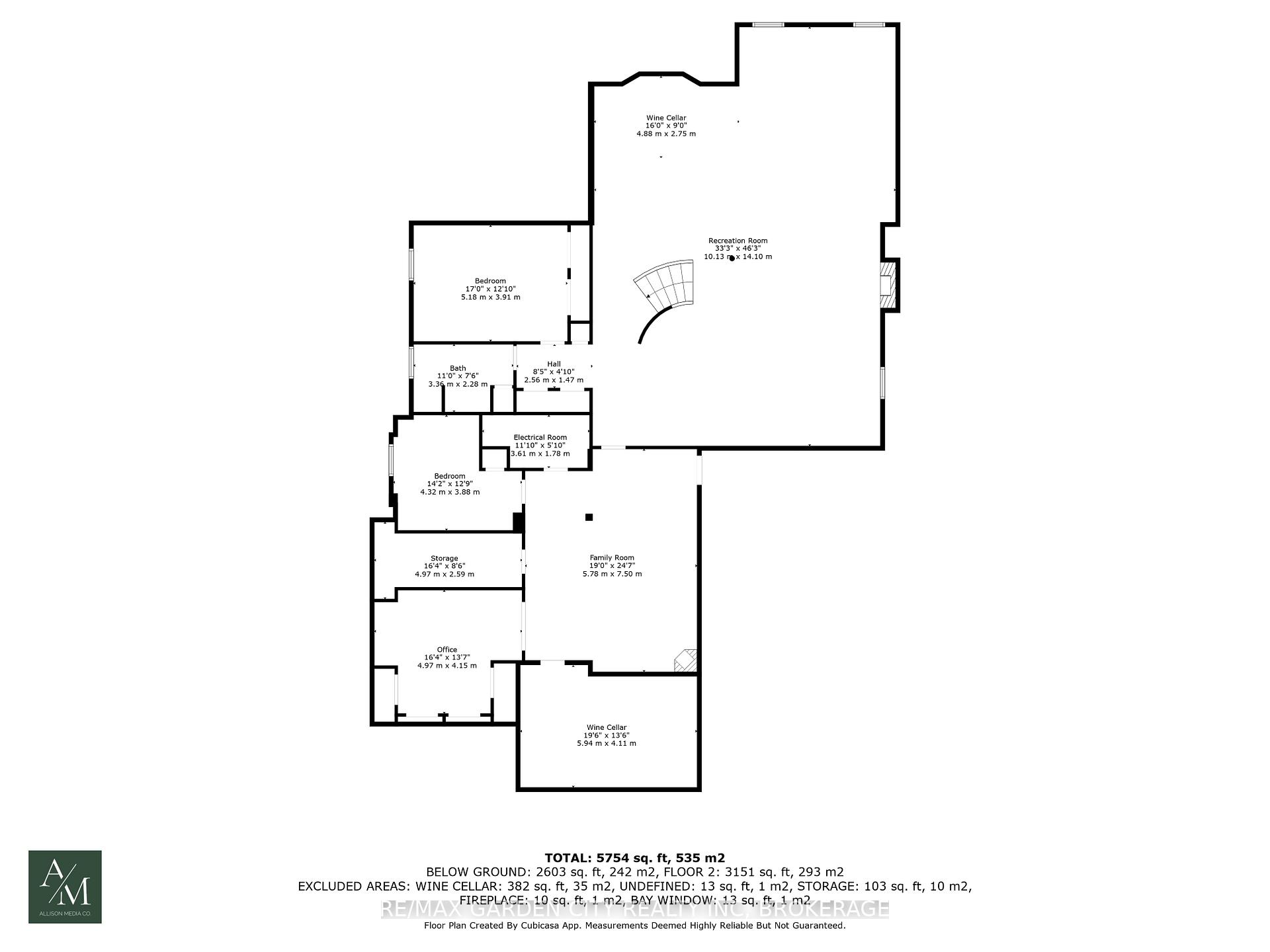
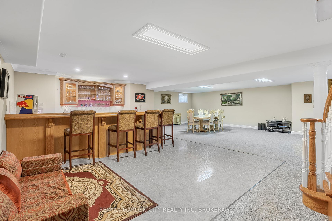
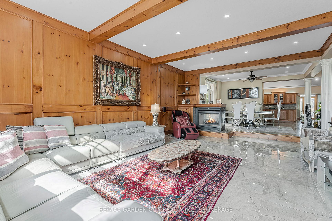
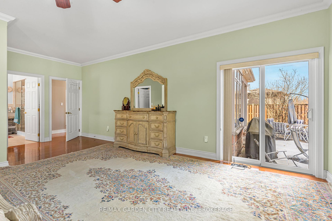
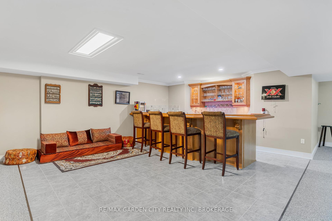
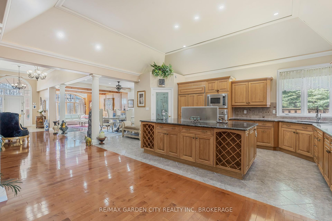
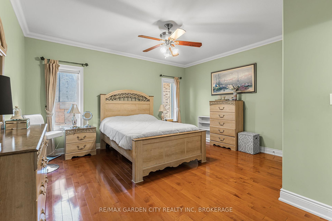

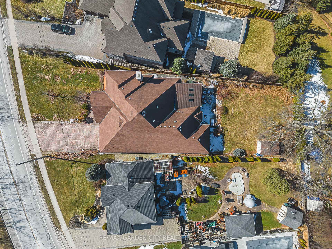
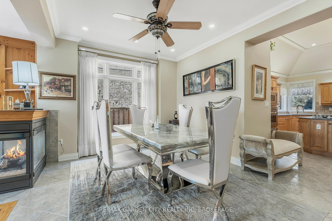
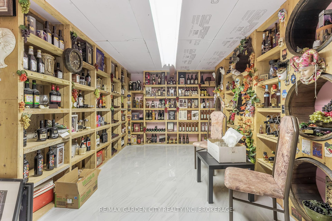
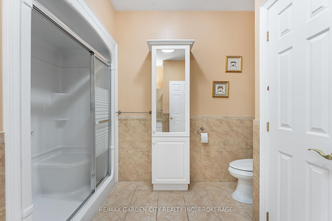




















































| Welcome to 1031 Pelham Road! A Custom 5,700 Sq. Ft. Bungalow in a Truly Unbeatable Setting. Set on a generous 75' x 177' lot and backing onto the scenic rolling hills of Short Hills Provincial Park, this custom-built bungalow offers 5,700 square feet of luxurious living in one of Niagara's most coveted locations. Just 10 minutes from the QEW and all major amenities, you'll enjoy peaceful countryside views with convenient access to the regions best restaurants, shops, and award-winning wineries. Inside, you're greeted by soaring 14-foot ceilings and a sunlit foyer with clear sight-lines straight to the backyard. The spacious, open-concept layout is designed for both everyday comfort and effortless entertaining, featuring a chefs kitchen with built-in appliances, a formal dining room, and a cozy sunroom to take in the views year-round. A stunning three-sided gas fireplace anchors the main living space, adding warmth and ambiance.The primary suite offers direct access to the backyard along with a spa-inspired ensuite and walk-in closet, while a second main-floor bedroom enjoys ensuite privilege to the main bath. Downstairs, a curved oak staircase leads to a sprawling lower level with a rec room, full wet bar, two additional bedrooms, a full bath, and plenty of flex space including a separate family room, office/den, and wine cellar/cold storage. Separate basement access from the garage could be perfect for In-Law or rental income potential! From its unbeatable size and layout to its one-of-a-kind location, 1031 Pelham Road is where luxury meets lifestyle. Don't miss your chance to call this exceptional home your own. |
| Price | $1,254,900 |
| Taxes: | $11977.67 |
| Assessment Year: | 2025 |
| Occupancy: | Owner |
| Address: | 1031 Pelham Road , St. Catharines, L2R 6P7, Niagara |
| Directions/Cross Streets: | First Street Louth |
| Rooms: | 11 |
| Rooms +: | 7 |
| Bedrooms: | 2 |
| Bedrooms +: | 2 |
| Family Room: | T |
| Basement: | Finished, Finished wit |
| Level/Floor | Room | Length(ft) | Width(ft) | Descriptions | |
| Room 1 | Main | Foyer | 7.81 | 10.33 | |
| Room 2 | Main | Sitting | 12.17 | 13.28 | |
| Room 3 | Main | Living Ro | 15.91 | 23.29 | Beamed Ceilings, 2 Way Fireplace, Bay Window |
| Room 4 | Main | Breakfast | 13.81 | 11.32 | 2 Way Fireplace |
| Room 5 | Main | Kitchen | 11.61 | 21.45 | B/I Appliances, B/I Ctr-Top Stove, B/I Dishwasher |
| Room 6 | Main | Dining Ro | 15.22 | 15.32 | |
| Room 7 | Main | Sunroom | 14.53 | 14.99 | |
| Room 8 | Main | Primary B | 18.47 | 22.27 | |
| Room 9 | Main | Bathroom | 17.55 | 9.54 | 5 Pc Ensuite |
| Room 10 | Main | Bedroom 2 | 16.2 | 15.61 | Semi Ensuite |
| Room 11 | Main | Bathroom | 10.66 | 12.04 | 4 Pc Bath |
| Room 12 | Main | Laundry | 12.17 | 9.84 | Access To Garage |
| Room 13 | Main | Loft | 27.22 | 37.69 | Circular Oak Stairs |
| Room 14 | Basement | Recreatio | 46.25 | 33.23 | Fireplace |
| Room 15 | Main | Other | 16.01 | 9.02 | B/I Bar, B/I Appliances |
| Washroom Type | No. of Pieces | Level |
| Washroom Type 1 | 4 | Main |
| Washroom Type 2 | 5 | Main |
| Washroom Type 3 | 4 | Lower |
| Washroom Type 4 | 0 | |
| Washroom Type 5 | 0 | |
| Washroom Type 6 | 4 | Main |
| Washroom Type 7 | 5 | Main |
| Washroom Type 8 | 4 | Lower |
| Washroom Type 9 | 0 | |
| Washroom Type 10 | 0 | |
| Washroom Type 11 | 4 | Main |
| Washroom Type 12 | 5 | Main |
| Washroom Type 13 | 4 | Lower |
| Washroom Type 14 | 0 | |
| Washroom Type 15 | 0 |
| Total Area: | 0.00 |
| Property Type: | Detached |
| Style: | Bungalow |
| Exterior: | Brick |
| Garage Type: | Attached |
| Drive Parking Spaces: | 6 |
| Pool: | None |
| Approximatly Square Footage: | 3000-3500 |
| CAC Included: | N |
| Water Included: | N |
| Cabel TV Included: | N |
| Common Elements Included: | N |
| Heat Included: | N |
| Parking Included: | N |
| Condo Tax Included: | N |
| Building Insurance Included: | N |
| Fireplace/Stove: | Y |
| Heat Type: | Forced Air |
| Central Air Conditioning: | Central Air |
| Central Vac: | N |
| Laundry Level: | Syste |
| Ensuite Laundry: | F |
| Sewers: | None |
| Utilities-Cable: | Y |
| Utilities-Hydro: | Y |
$
%
Years
This calculator is for demonstration purposes only. Always consult a professional
financial advisor before making personal financial decisions.
| Although the information displayed is believed to be accurate, no warranties or representations are made of any kind. |
| RE/MAX GARDEN CITY REALTY INC, BROKERAGE |
- Listing -1 of 0
|
|

Sachi Patel
Broker
Dir:
647-702-7117
Bus:
6477027117
| Virtual Tour | Book Showing | Email a Friend |
Jump To:
At a Glance:
| Type: | Freehold - Detached |
| Area: | Niagara |
| Municipality: | St. Catharines |
| Neighbourhood: | 462 - Rykert/Vansickle |
| Style: | Bungalow |
| Lot Size: | x 185.52(Feet) |
| Approximate Age: | |
| Tax: | $11,977.67 |
| Maintenance Fee: | $0 |
| Beds: | 2+2 |
| Baths: | 3 |
| Garage: | 0 |
| Fireplace: | Y |
| Air Conditioning: | |
| Pool: | None |
Locatin Map:
Payment Calculator:

Listing added to your favorite list
Looking for resale homes?

By agreeing to Terms of Use, you will have ability to search up to 290699 listings and access to richer information than found on REALTOR.ca through my website.

