
![]()
$839,000
Available - For Sale
Listing ID: X12163481
32C Chadwick Lane , Frontenac, K0H 2T0, Frontenac
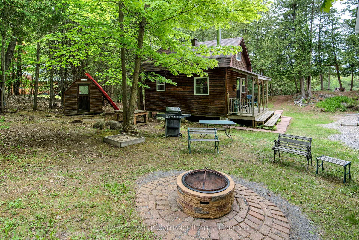
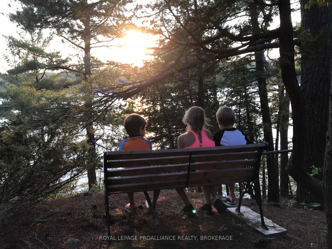
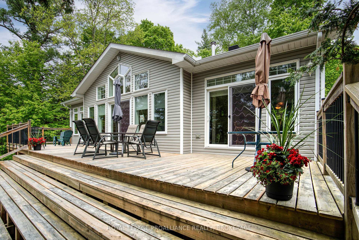
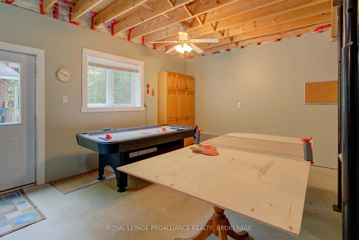

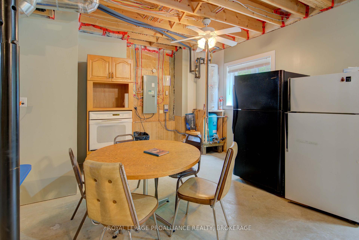
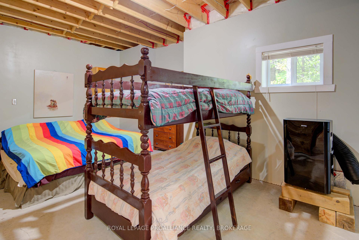
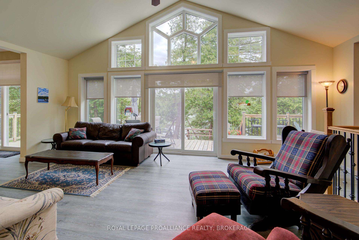
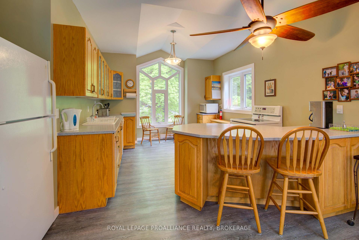
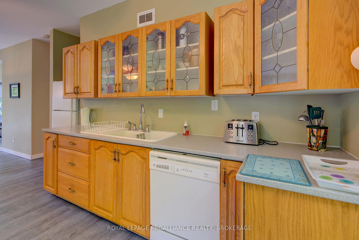
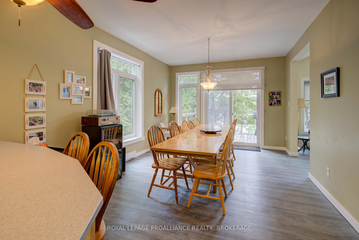

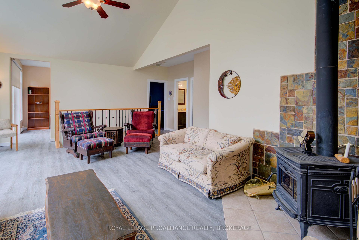
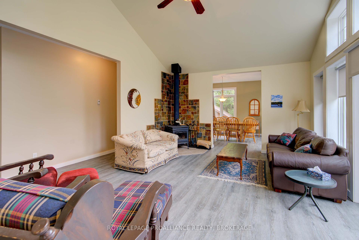
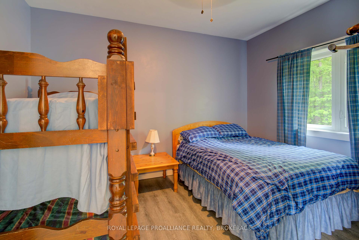
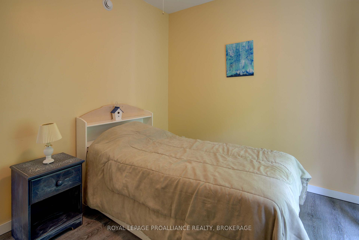

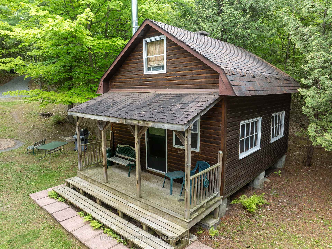
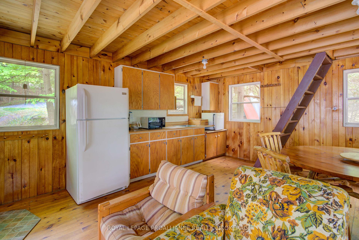

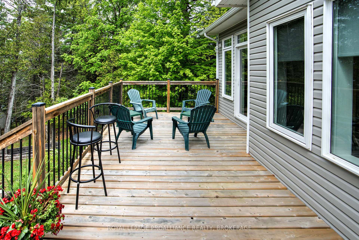
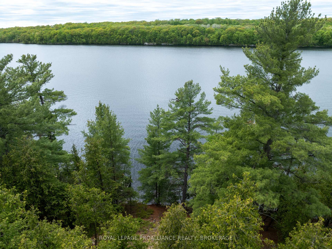
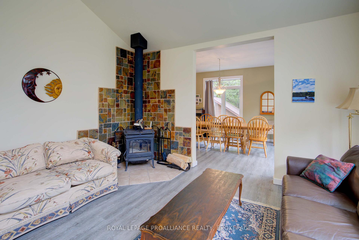

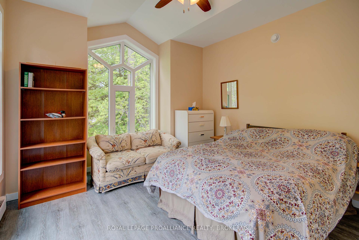
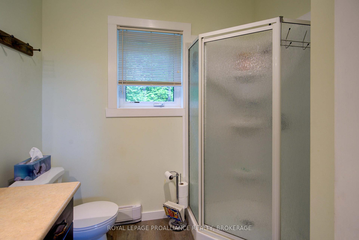
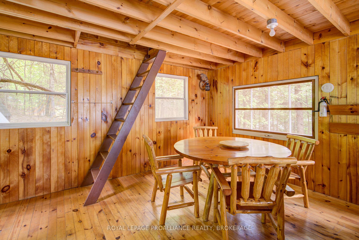
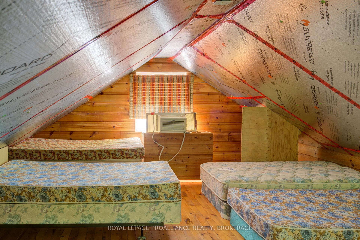
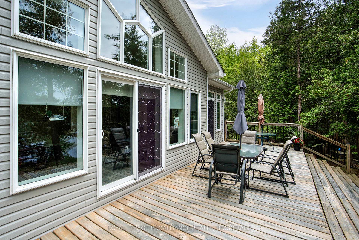
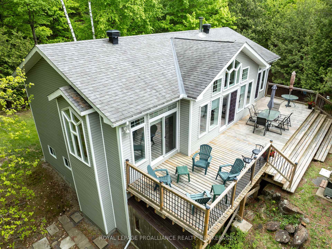
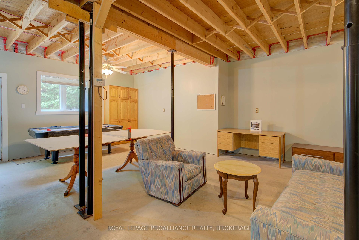
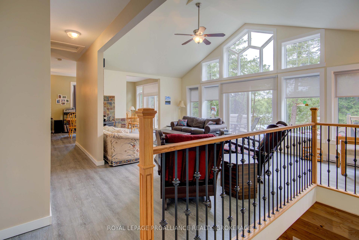
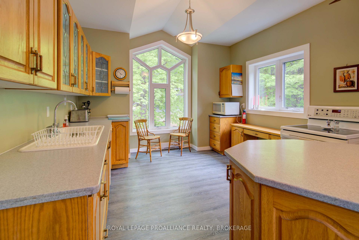
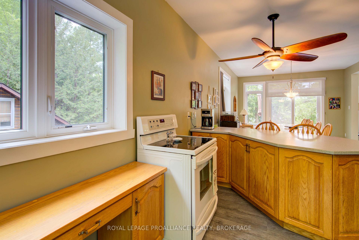
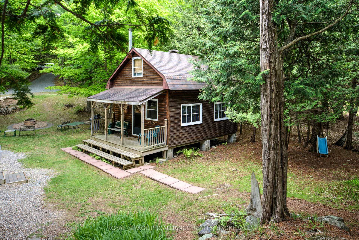
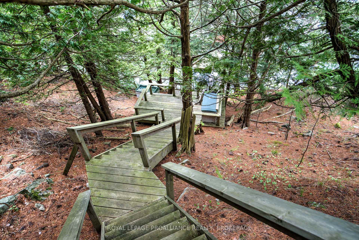

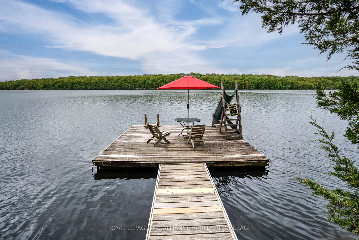
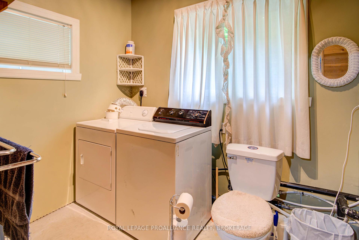
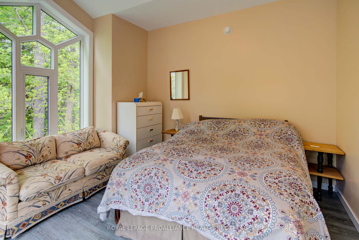
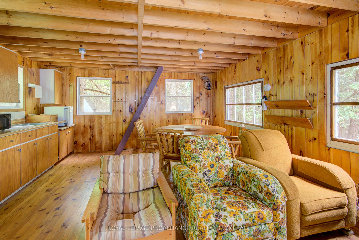
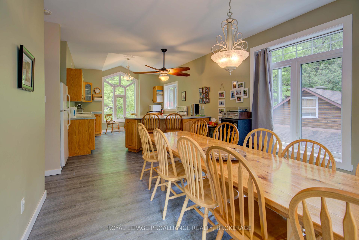

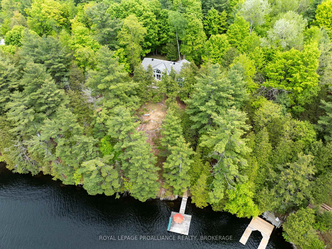
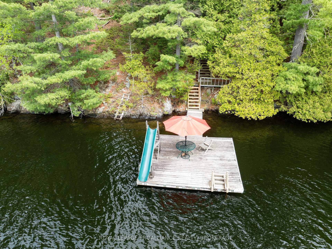

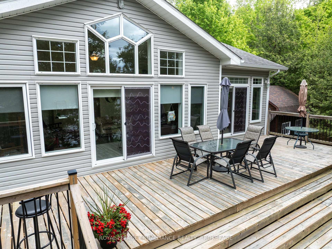
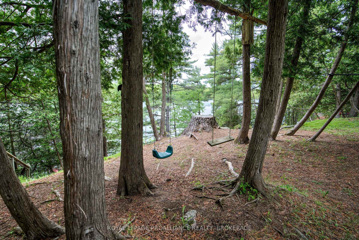






















































| This beautifully custom designed home or cottage sits on the shores of Bobs Lake with an acre of mature trees and deep, clean and west facing waterfront. This property is gorgeous with a 4-season home with a GenerLink and generator and is being sold fully furnished for a turn-key purchase! The main access to the home is easy through the lower level, which is very spacious with ICF walls and wood framed sections. This level is partially finished with an in-floor Legalett heating system, tall ceilings and two exterior entrances. This level also has a 2-pc bathroom, a bedroom area, laundry, utility area and open concept expansive recreation room. Some finishing touches could make this the ultimate recreational area! The upper level offers an open concept floor plan with a large kitchen and attached dining area, a huge living room with a woodstove, cathedral ceilings and fantastic views out the large windows. There are three bedrooms and a full bathroom on this level as well. You can access the large deck that overlooks the lake from the primary bedroom, living room and dining room. Heading outside, you will find a charming two-storey cabin that will accommodate family and friends who come to visit you at the lake! The home is serviced by a drilled well and a full septic system. Enjoy beautiful sunsets from the deck and dock at this property and enjoy all of what waterfront living has to offer. Bobs Lake is one of the largest lakes in our area and offers great boating, swimming and fishing opportunities. Great location at just 25 minutes west of the Village of Westport. |
| Price | $839,000 |
| Taxes: | $4000.32 |
| Occupancy: | Owner |
| Address: | 32C Chadwick Lane , Frontenac, K0H 2T0, Frontenac |
| Acreage: | .50-1.99 |
| Directions/Cross Streets: | Burns Road & Chadwick Lane |
| Rooms: | 10 |
| Bedrooms: | 3 |
| Bedrooms +: | 1 |
| Family Room: | F |
| Basement: | Full, Partially Fi |
| Level/Floor | Room | Length(ft) | Width(ft) | Descriptions | |
| Room 1 | Main | Kitchen | 13.78 | 11.48 | Laminate |
| Room 2 | Main | Dining Ro | 15.74 | 11.81 | Laminate, W/O To Deck |
| Room 3 | Main | Living Ro | 21.65 | 13.45 | Laminate, Wood Stove, W/O To Deck |
| Room 4 | Main | Primary B | 12.14 | 10.5 | Laminate, W/O To Deck |
| Room 5 | Main | Bedroom 2 | 12.79 | 10.5 | Laminate |
| Room 6 | Main | Bathroom | 7.54 | 7.54 | 3 Pc Bath, Laminate |
| Room 7 | Main | Bedroom 3 | 11.48 | 9.51 | Laminate |
| Room 8 | Basement | Recreatio | 34.11 | 26.24 | Concrete Floor, W/O To Yard |
| Room 9 | Basement | Laundry | 9.84 | 5.9 | Concrete Floor |
| Room 10 | Basement | Bathroom | 9.84 | 5.9 | Concrete Floor, 2 Pc Bath |
| Room 11 | Basement | Bedroom 4 | 17.71 | 9.84 | Concrete Floor |
| Washroom Type | No. of Pieces | Level |
| Washroom Type 1 | 2 | Lower |
| Washroom Type 2 | 3 | Main |
| Washroom Type 3 | 0 | |
| Washroom Type 4 | 0 | |
| Washroom Type 5 | 0 | |
| Washroom Type 6 | 2 | Lower |
| Washroom Type 7 | 3 | Main |
| Washroom Type 8 | 0 | |
| Washroom Type 9 | 0 | |
| Washroom Type 10 | 0 |
| Total Area: | 0.00 |
| Approximatly Age: | 6-15 |
| Property Type: | Detached |
| Style: | Bungalow |
| Exterior: | Vinyl Siding |
| Garage Type: | None |
| (Parking/)Drive: | Private Do |
| Drive Parking Spaces: | 4 |
| Park #1 | |
| Parking Type: | Private Do |
| Park #2 | |
| Parking Type: | Private Do |
| Pool: | None |
| Other Structures: | Aux Residences |
| Approximatly Age: | 6-15 |
| Approximatly Square Footage: | 1100-1500 |
| Property Features: | Lake Access, Sloping |
| CAC Included: | N |
| Water Included: | N |
| Cabel TV Included: | N |
| Common Elements Included: | N |
| Heat Included: | N |
| Parking Included: | N |
| Condo Tax Included: | N |
| Building Insurance Included: | N |
| Fireplace/Stove: | Y |
| Heat Type: | Baseboard |
| Central Air Conditioning: | Other |
| Central Vac: | N |
| Laundry Level: | Syste |
| Ensuite Laundry: | F |
| Sewers: | Septic |
| Water: | Drilled W |
| Water Supply Types: | Drilled Well |
| Utilities-Cable: | N |
| Utilities-Hydro: | Y |
$
%
Years
This calculator is for demonstration purposes only. Always consult a professional
financial advisor before making personal financial decisions.
| Although the information displayed is believed to be accurate, no warranties or representations are made of any kind. |
| ROYAL LEPAGE PROALLIANCE REALTY, BROKERAGE |
- Listing -1 of 0
|
|

Sachi Patel
Broker
Dir:
647-702-7117
Bus:
6477027117
| Virtual Tour | Book Showing | Email a Friend |
Jump To:
At a Glance:
| Type: | Freehold - Detached |
| Area: | Frontenac |
| Municipality: | Frontenac |
| Neighbourhood: | 47 - Frontenac South |
| Style: | Bungalow |
| Lot Size: | x 264.00(Feet) |
| Approximate Age: | 6-15 |
| Tax: | $4,000.32 |
| Maintenance Fee: | $0 |
| Beds: | 3+1 |
| Baths: | 2 |
| Garage: | 0 |
| Fireplace: | Y |
| Air Conditioning: | |
| Pool: | None |
Locatin Map:
Payment Calculator:

Listing added to your favorite list
Looking for resale homes?

By agreeing to Terms of Use, you will have ability to search up to 290699 listings and access to richer information than found on REALTOR.ca through my website.

