
![]()
$899,000
Available - For Sale
Listing ID: N12161833
16 Martell Gate , Aurora, L4G 0C4, York
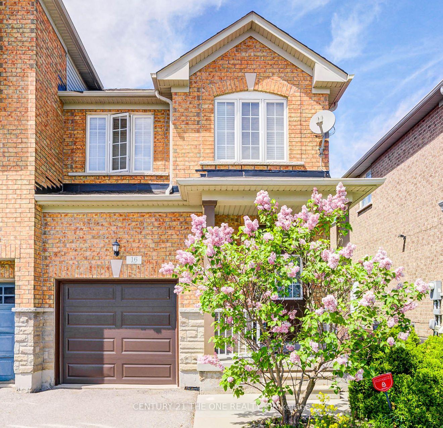
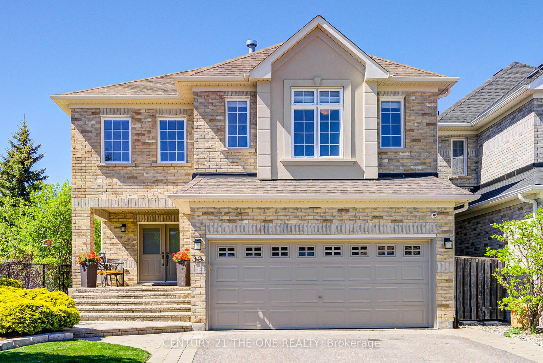
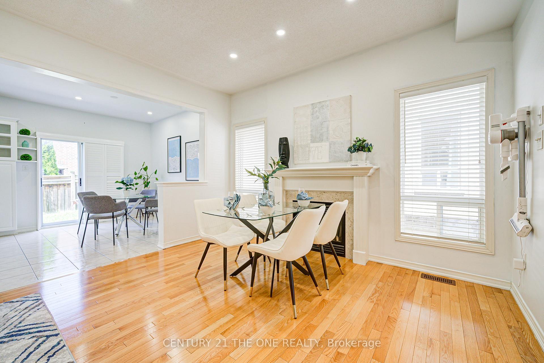
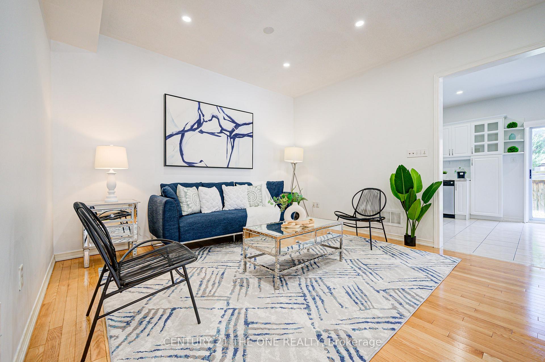
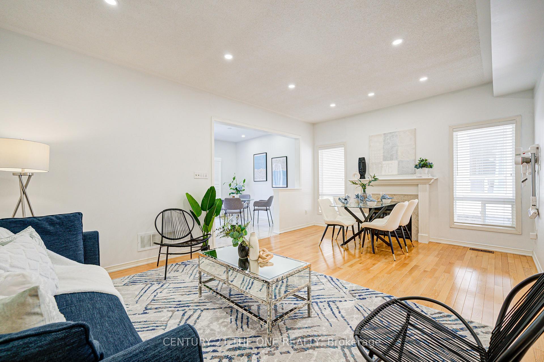
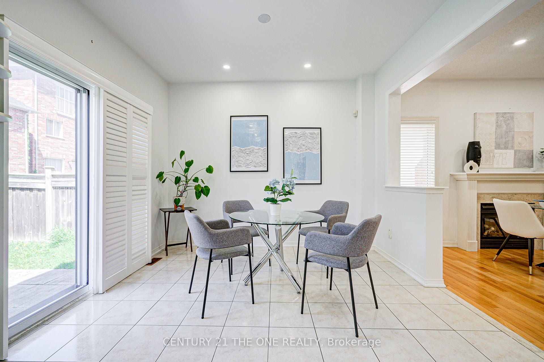
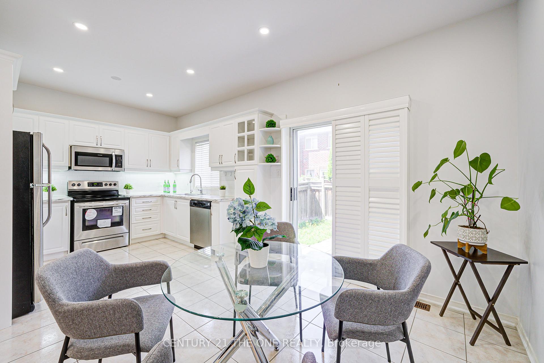
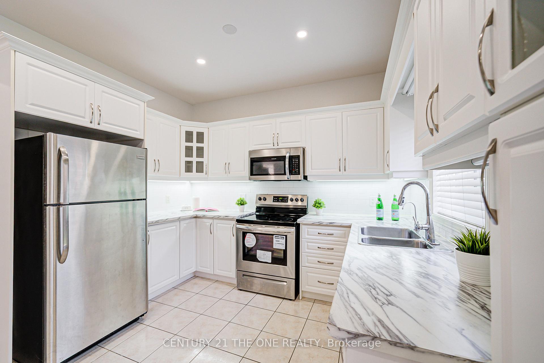
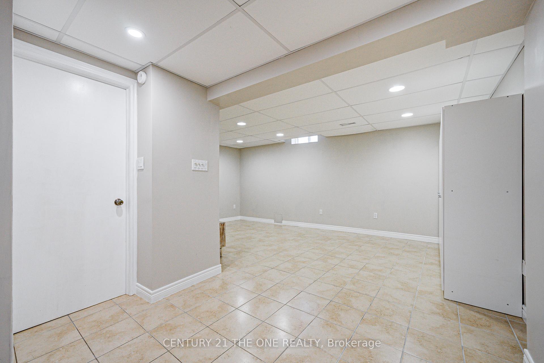
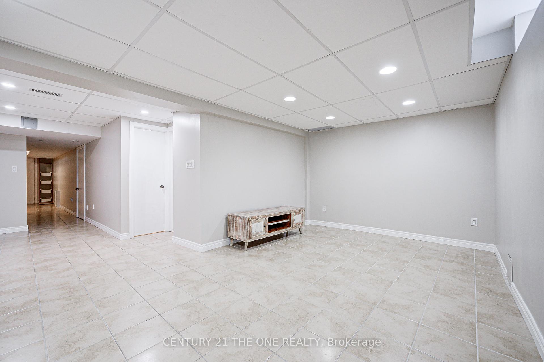
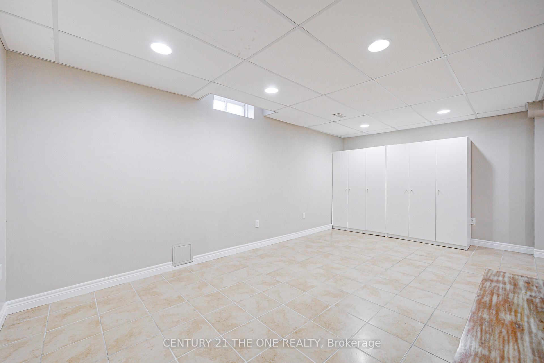
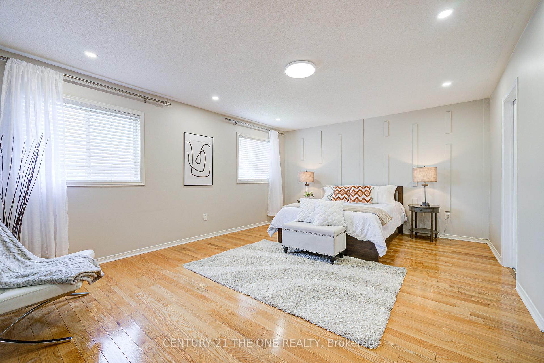
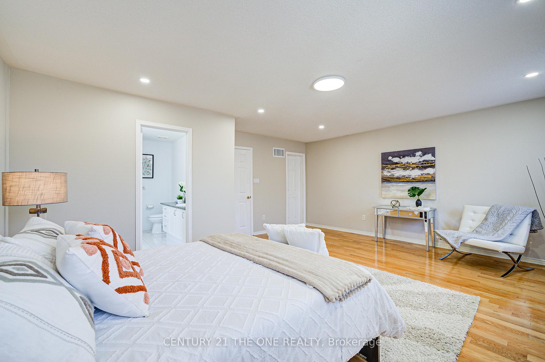
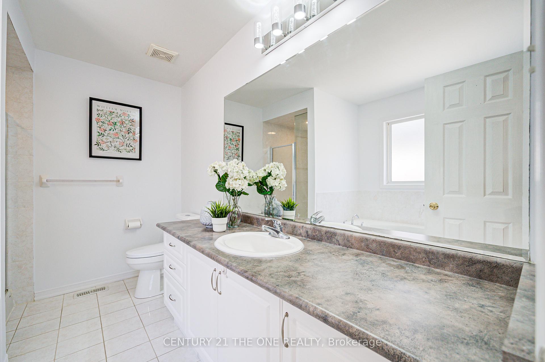
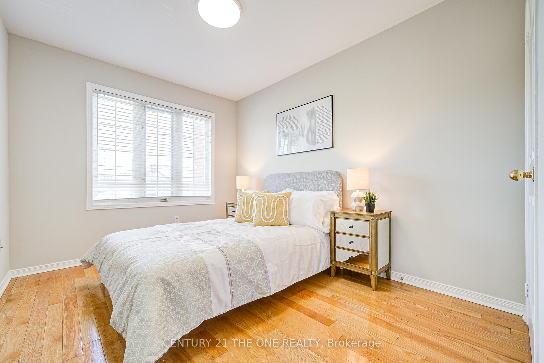
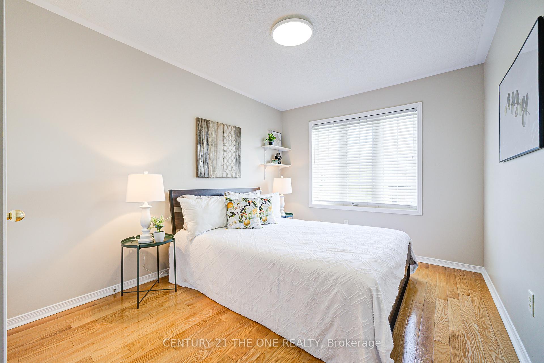
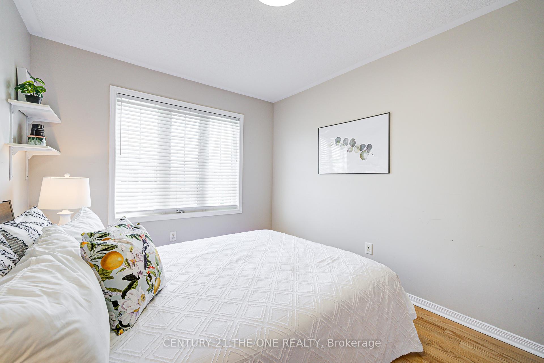
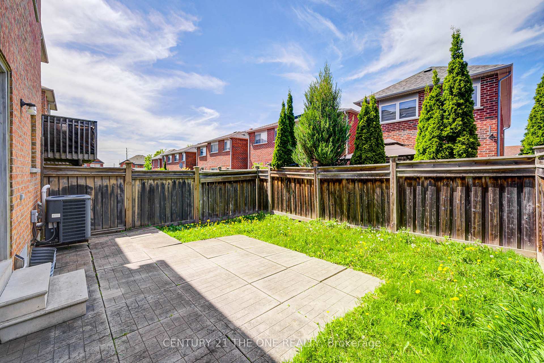
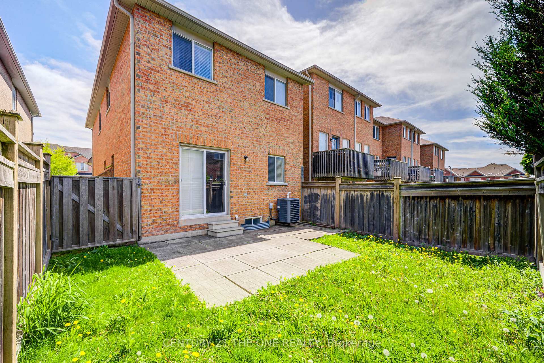



















| Beautifully Situated In One Of Auroras Most Sought-After Areas, This Stylish Home Features Three Bedrooms, Four Bathrooms, And A Finished Basement With Rough-In Plumbing, Offering Both Comfort And Flexibility. Hardwood Flooring Runs Throughout, And The Main Floor Has Been Enhanced With Pot Lights For A Bright, Modern Feel. The Second Floor Boasts A Sun-Filled Primary Bedroom With A Brand-New Feature Wall, A Spacious Walk-In Closet, And A 4-Piece Ensuite With Separate Tub And Shower. Additional Upgrades Include Partial Fresh Paint And A Renovated Kitchen With Ample Cabinetry, A Marble-Look Countertop, And Newer Stainless Steel Appliances. A Cozy Gas Fireplace Adds Warmth To The Great Room, While A One-Car Garage And A Driveway Fitting Two Or More Vehicles Provide Ample Parking In This Prime Location. |
| Price | $899,000 |
| Taxes: | $5022.36 |
| Occupancy: | Vacant |
| Address: | 16 Martell Gate , Aurora, L4G 0C4, York |
| Directions/Cross Streets: | Bayview/Wellington |
| Rooms: | 7 |
| Rooms +: | 1 |
| Bedrooms: | 3 |
| Bedrooms +: | 1 |
| Family Room: | F |
| Basement: | Finished |
| Level/Floor | Room | Length(ft) | Width(ft) | Descriptions | |
| Room 1 | Main | Great Roo | 19.02 | 13.45 | Gas Fireplace, Hardwood Floor, Combined w/Living |
| Room 2 | Main | Kitchen | 10.59 | 10.59 | Ceramic Floor, Renovated, Stainless Steel Appl |
| Room 3 | Main | Breakfast | 10.59 | 10.59 | Combined w/Kitchen, Ceramic Floor, W/O To Garden |
| Room 4 | Second | Primary B | 18.86 | 16.73 | Hardwood Floor, 4 Pc Ensuite, Walk-In Closet(s) |
| Room 5 | Second | Bedroom 2 | 14.07 | 12.79 | Hardwood Floor, Large Window, South View |
| Room 6 | Second | Bedroom 3 | 11.71 | 9.02 | Hardwood Floor, Large Closet, South View |
| Room 7 | Basement | Bedroom 4 | 18.04 | 10.73 | Ceramic Floor, Open Concept, 3 Pc Bath |
| Washroom Type | No. of Pieces | Level |
| Washroom Type 1 | 4 | Second |
| Washroom Type 2 | 4 | Second |
| Washroom Type 3 | 2 | Main |
| Washroom Type 4 | 3 | Basement |
| Washroom Type 5 | 0 | |
| Washroom Type 6 | 4 | Second |
| Washroom Type 7 | 4 | Second |
| Washroom Type 8 | 2 | Main |
| Washroom Type 9 | 3 | Basement |
| Washroom Type 10 | 0 |
| Total Area: | 0.00 |
| Property Type: | Att/Row/Townhouse |
| Style: | 2-Storey |
| Exterior: | Brick |
| Garage Type: | Built-In |
| (Parking/)Drive: | Private Do |
| Drive Parking Spaces: | 2 |
| Park #1 | |
| Parking Type: | Private Do |
| Park #2 | |
| Parking Type: | Private Do |
| Pool: | None |
| Approximatly Square Footage: | 1500-2000 |
| CAC Included: | N |
| Water Included: | N |
| Cabel TV Included: | N |
| Common Elements Included: | N |
| Heat Included: | N |
| Parking Included: | N |
| Condo Tax Included: | N |
| Building Insurance Included: | N |
| Fireplace/Stove: | Y |
| Heat Type: | Forced Air |
| Central Air Conditioning: | Central Air |
| Central Vac: | N |
| Laundry Level: | Syste |
| Ensuite Laundry: | F |
| Elevator Lift: | False |
| Sewers: | Sewer |
$
%
Years
This calculator is for demonstration purposes only. Always consult a professional
financial advisor before making personal financial decisions.
| Although the information displayed is believed to be accurate, no warranties or representations are made of any kind. |
| CENTURY 21 THE ONE REALTY |
- Listing -1 of 0
|
|

Sachi Patel
Broker
Dir:
647-702-7117
Bus:
6477027117
| Virtual Tour | Book Showing | Email a Friend |
Jump To:
At a Glance:
| Type: | Freehold - Att/Row/Townhouse |
| Area: | York |
| Municipality: | Aurora |
| Neighbourhood: | Bayview Northeast |
| Style: | 2-Storey |
| Lot Size: | x 104.17(Feet) |
| Approximate Age: | |
| Tax: | $5,022.36 |
| Maintenance Fee: | $0 |
| Beds: | 3+1 |
| Baths: | 4 |
| Garage: | 0 |
| Fireplace: | Y |
| Air Conditioning: | |
| Pool: | None |
Locatin Map:
Payment Calculator:

Listing added to your favorite list
Looking for resale homes?

By agreeing to Terms of Use, you will have ability to search up to 290699 listings and access to richer information than found on REALTOR.ca through my website.

