
![]()
$1,439,900
Available - For Sale
Listing ID: W12166289
22 Bradwick Cour , Caledon, L7C 1B6, Peel
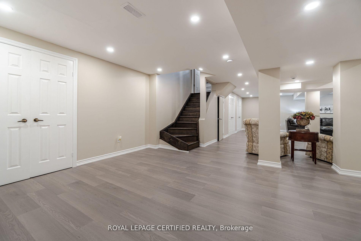
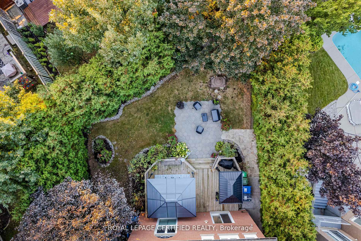
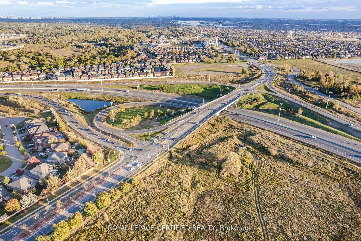
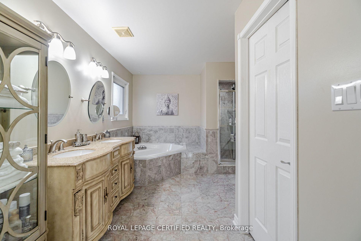
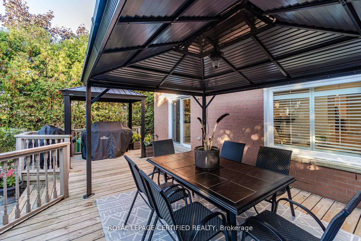
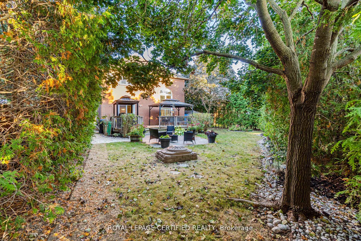
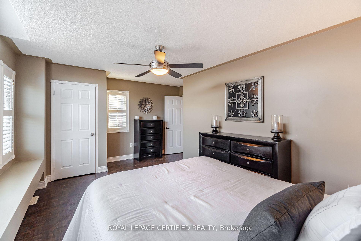
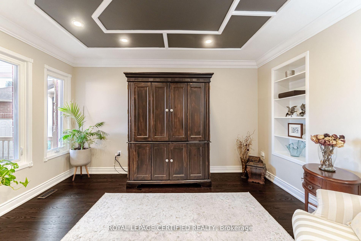
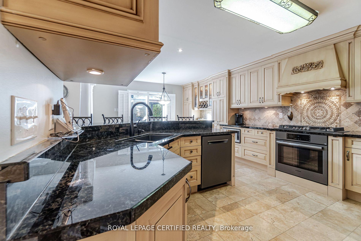
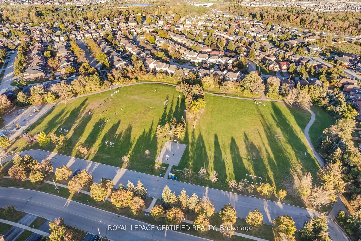
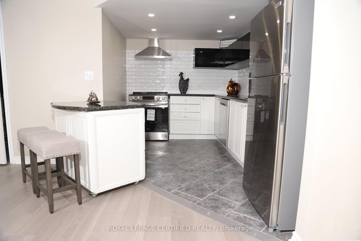
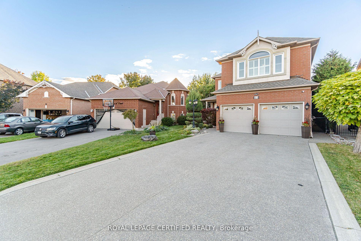
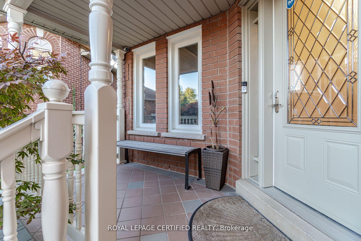
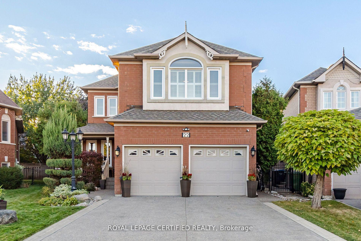
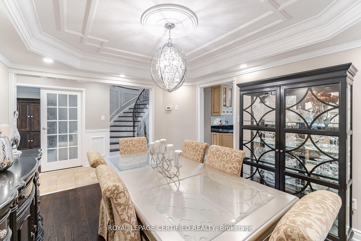
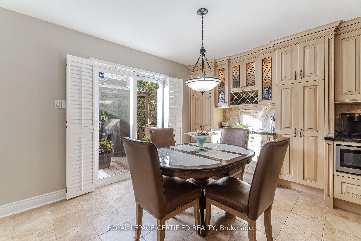
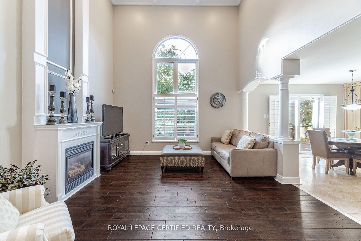
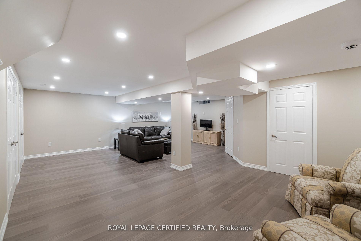
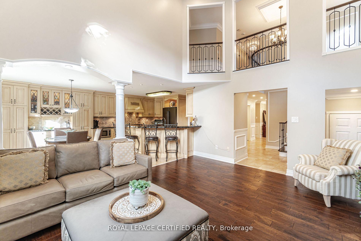
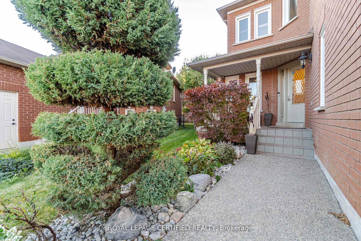
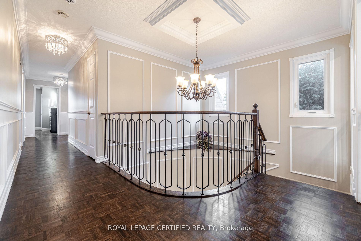
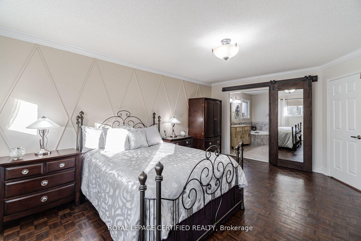
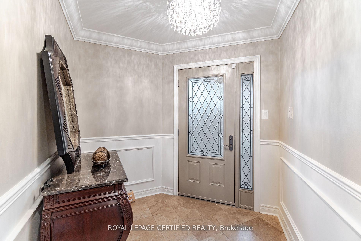
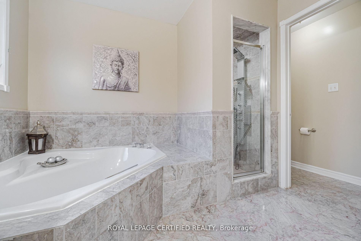
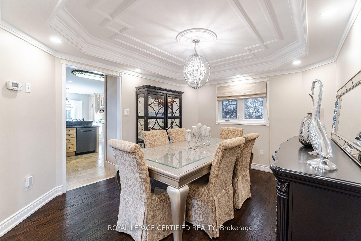
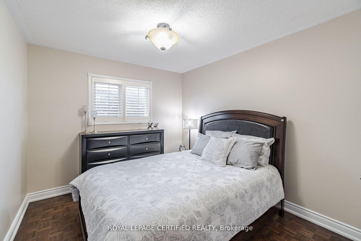
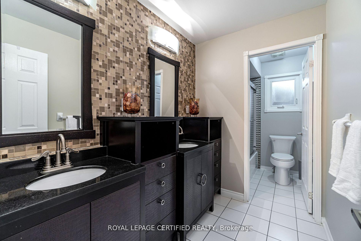

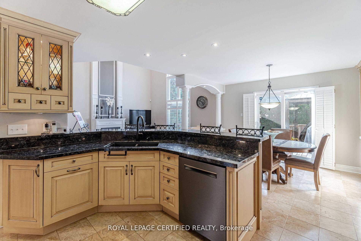
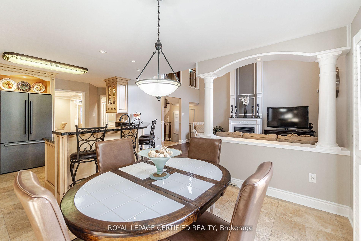
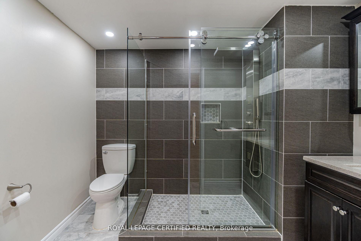
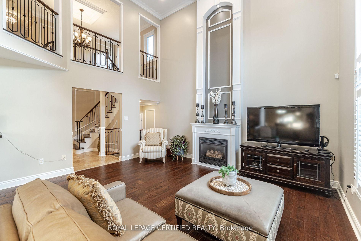
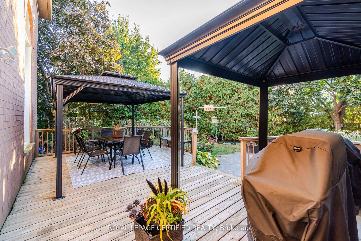
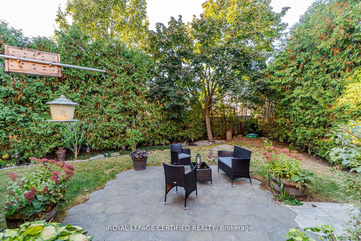
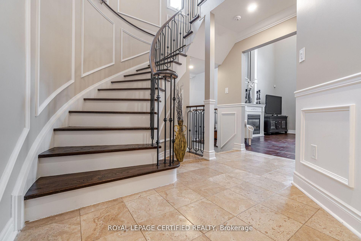
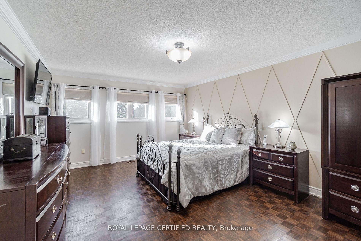
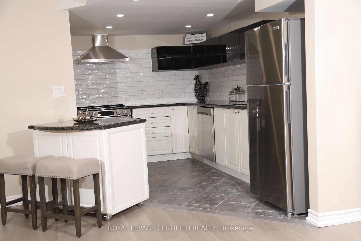
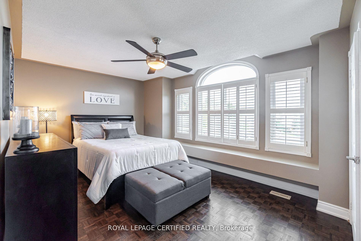
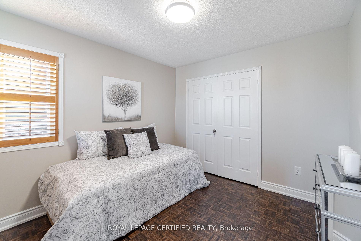
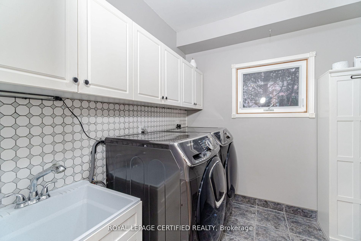
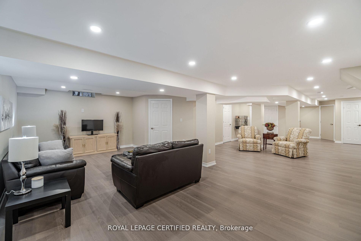
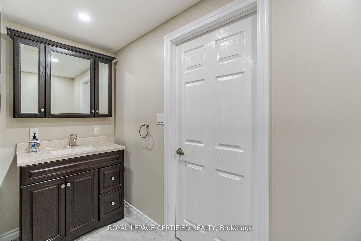










































| Neatly nestled on a Mature Landscaped Premium Pie Shaped lot at the back of a quiet Cul De Sac in Caledon's sought-after Valleywood. This exquisite 4bdrm executive home packs a punch. An award-winning floor plan boasts approx. 2900SqFt of pure elegance done in Modern Contemporary tones loaded with Upgrades that are sure to please. Here's a taste of what you'll find: Covered Ceramic front porch, Upgraded entry door, Travertine tile flooring, Formal French doors, Extensive crown moulding and wainscotting, Stunning espresso-stained hardwood floors, Custom lighting & window dressings & Smooth ceilings with Pot lights, Spectactular Chef's kitchen with B/I appliances & sit-up posh breakfast bar, Stately family room with soaring 18ft ceilings, 2 Storey picture windows, California shutters & warming has fireplace. There are custom railings with wrought iron spindles, 4 oversized bedrooms serviced by baths. Amazing newly finished lower levels w/ Ash Grey Flooring, Pot Lights, stunning 3pcs bath, Ultra Modern white euro Kitchen and so much more...wait did I mention the Muskoka likeprivate backyard with huge deck, just perfect for entertaining? I'm sure you'll agree that houses of this distinction are a RARE FIND! |
| Price | $1,439,900 |
| Taxes: | $6108.16 |
| Occupancy: | Owner |
| Address: | 22 Bradwick Cour , Caledon, L7C 1B6, Peel |
| Acreage: | < .50 |
| Directions/Cross Streets: | Valleywood/Snelcrest/Bradwick |
| Rooms: | 9 |
| Rooms +: | 3 |
| Bedrooms: | 4 |
| Bedrooms +: | 0 |
| Family Room: | T |
| Basement: | Finished |
| Level/Floor | Room | Length(ft) | Width(ft) | Descriptions | |
| Room 1 | Main | Living Ro | 13.12 | 10.99 | Hardwood Floor, French Doors, Pot Lights |
| Room 2 | Main | Dining Ro | 13.28 | 10.89 | Hardwood Floor, Coffered Ceiling(s), Pot Lights |
| Room 3 | Main | Kitchen | 14.01 | 9.84 | Granite Counters, B/I Appliances, Breakfast Bar |
| Room 4 | Main | Breakfast | 12.46 | 10 | Pantry, California Shutters, W/O To Deck |
| Room 5 | Main | Family Ro | 15.74 | 14.27 | Hardwood Floor, Cathedral Ceiling(s), Gas Fireplace |
| Room 6 | Second | Primary B | 17.88 | 12.96 | Hardwood Floor, Walk-In Closet(s), 5 Pc Ensuite |
| Room 7 | Second | Bedroom 2 | 12.96 | 9.71 | Hardwood Floor, Large Closet, California Shutters |
| Room 8 | Second | Bedroom 3 | 10.82 | 6.56 | Hardwood Floor, Double Closet, Picture Window |
| Room 9 | Second | Bedroom 4 | 17.58 | 11.15 | Hardwood Floor, California Shutters, Ceiling Fan(s) |
| Room 10 | Basement | Recreatio | 23.22 | 12.46 | Laminate, Open Concept, Pot Lights |
| Room 11 | Basement | Game Room | 13.19 | 11.15 | Laminate, Pot Lights, 3 Pc Bath |
| Room 12 | Basement | Office | 6.89 | 6.89 | Laminate, Pot Lights, Open Concept |
| Washroom Type | No. of Pieces | Level |
| Washroom Type 1 | 2 | Main |
| Washroom Type 2 | 5 | Second |
| Washroom Type 3 | 5 | Second |
| Washroom Type 4 | 3 | Basement |
| Washroom Type 5 | 0 | |
| Washroom Type 6 | 2 | Main |
| Washroom Type 7 | 5 | Second |
| Washroom Type 8 | 5 | Second |
| Washroom Type 9 | 3 | Basement |
| Washroom Type 10 | 0 | |
| Washroom Type 11 | 2 | Main |
| Washroom Type 12 | 5 | Second |
| Washroom Type 13 | 5 | Second |
| Washroom Type 14 | 3 | Basement |
| Washroom Type 15 | 0 |
| Total Area: | 0.00 |
| Property Type: | Detached |
| Style: | 2-Storey |
| Exterior: | Brick |
| Garage Type: | Attached |
| (Parking/)Drive: | Private Do |
| Drive Parking Spaces: | 4 |
| Park #1 | |
| Parking Type: | Private Do |
| Park #2 | |
| Parking Type: | Private Do |
| Pool: | None |
| Other Structures: | Garden Shed |
| Approximatly Square Footage: | 2500-3000 |
| Property Features: | Cul de Sac/D, Fenced Yard |
| CAC Included: | N |
| Water Included: | N |
| Cabel TV Included: | N |
| Common Elements Included: | N |
| Heat Included: | N |
| Parking Included: | N |
| Condo Tax Included: | N |
| Building Insurance Included: | N |
| Fireplace/Stove: | Y |
| Heat Type: | Fan Coil |
| Central Air Conditioning: | Central Air |
| Central Vac: | Y |
| Laundry Level: | Syste |
| Ensuite Laundry: | F |
| Sewers: | Sewer |
$
%
Years
This calculator is for demonstration purposes only. Always consult a professional
financial advisor before making personal financial decisions.
| Although the information displayed is believed to be accurate, no warranties or representations are made of any kind. |
| ROYAL LEPAGE CERTIFIED REALTY |
- Listing -1 of 0
|
|

Sachi Patel
Broker
Dir:
647-702-7117
Bus:
6477027117
| Book Showing | Email a Friend |
Jump To:
At a Glance:
| Type: | Freehold - Detached |
| Area: | Peel |
| Municipality: | Caledon |
| Neighbourhood: | Rural Caledon |
| Style: | 2-Storey |
| Lot Size: | x 112.68(Feet) |
| Approximate Age: | |
| Tax: | $6,108.16 |
| Maintenance Fee: | $0 |
| Beds: | 4 |
| Baths: | 4 |
| Garage: | 0 |
| Fireplace: | Y |
| Air Conditioning: | |
| Pool: | None |
Locatin Map:
Payment Calculator:

Listing added to your favorite list
Looking for resale homes?

By agreeing to Terms of Use, you will have ability to search up to 290699 listings and access to richer information than found on REALTOR.ca through my website.

