
![]()
$799,900
Available - For Sale
Listing ID: W12166285
43 Grange Driv , Brampton, L6X 2H1, Peel
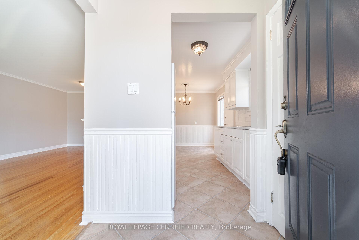
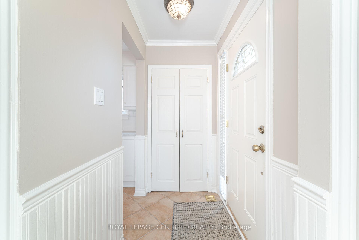
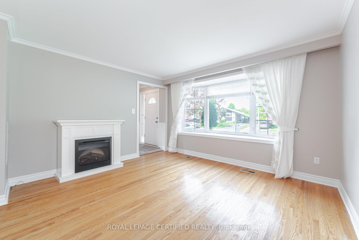
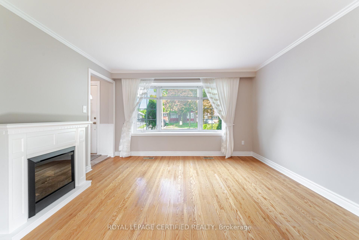
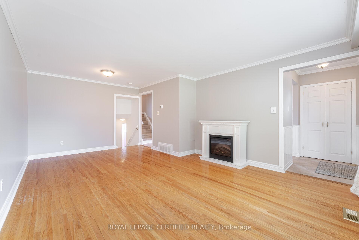
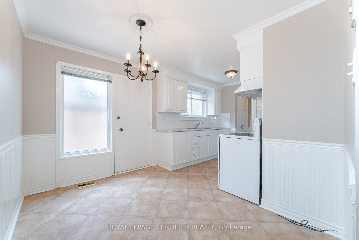
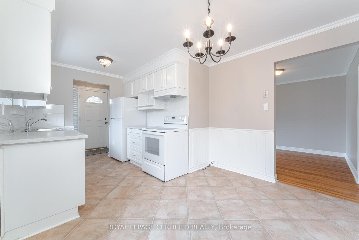
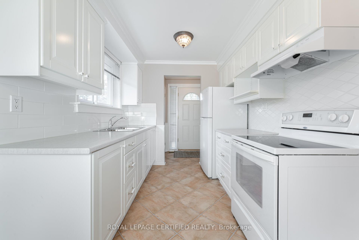
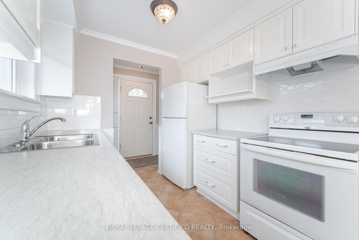
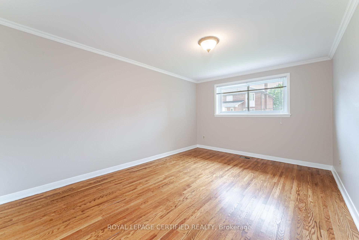
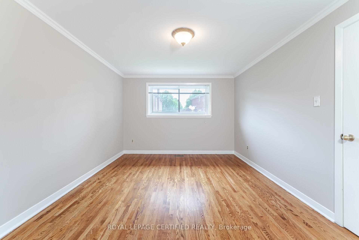
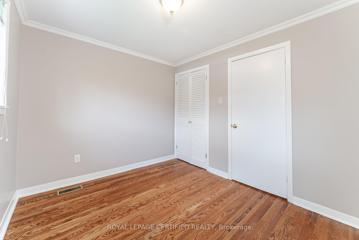
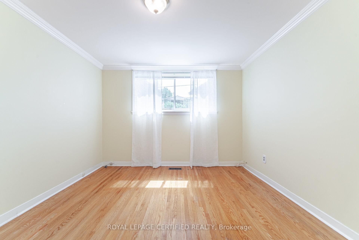
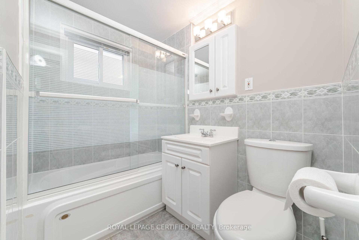
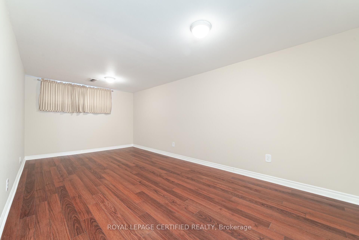
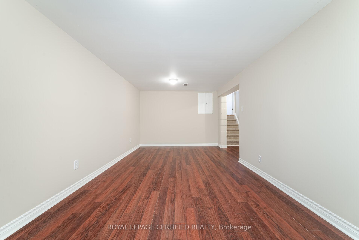
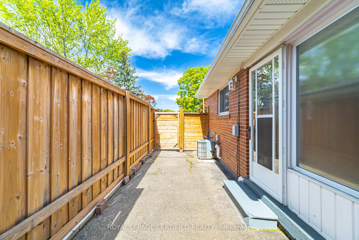
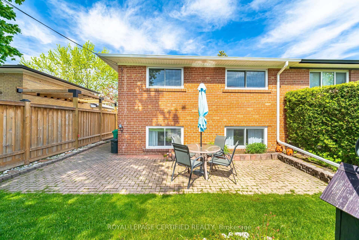
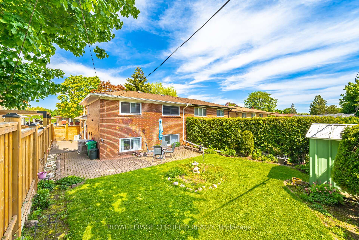
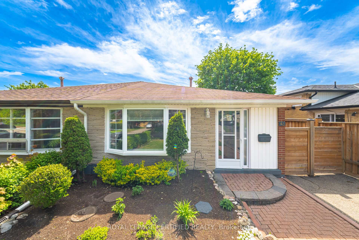
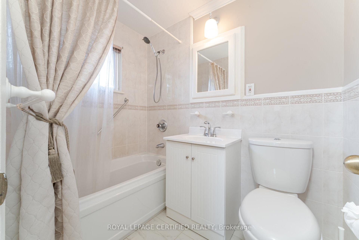
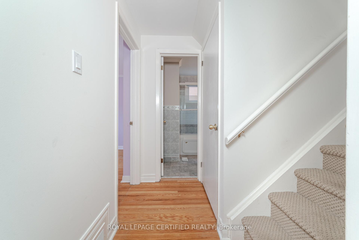
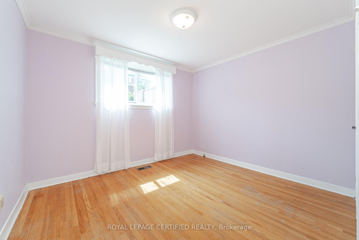
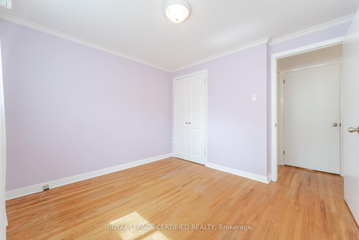
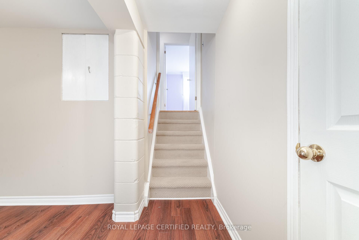

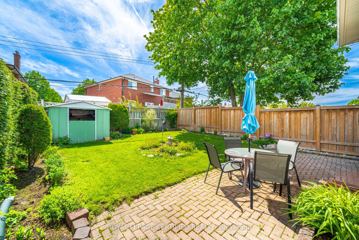
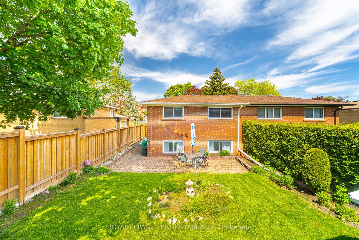
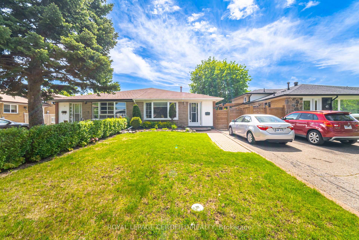
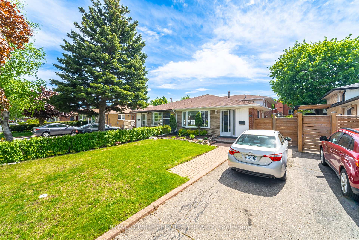
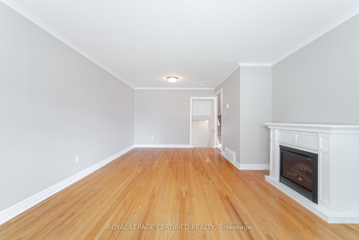
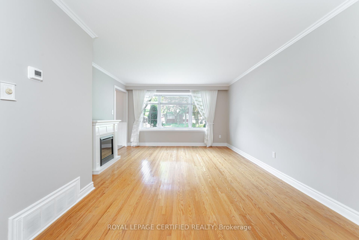
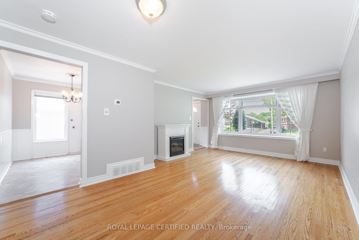
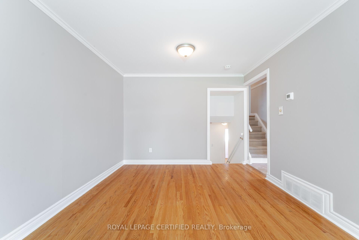
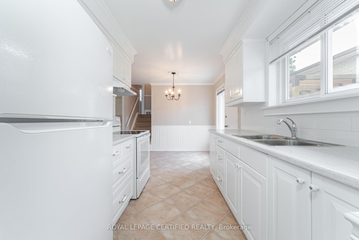
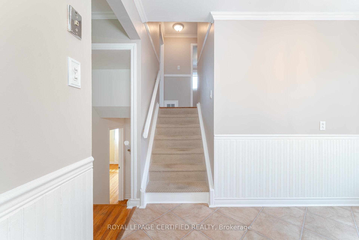
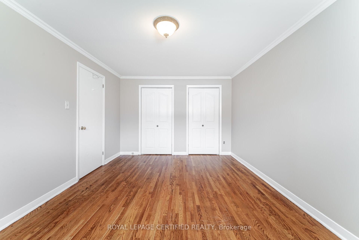
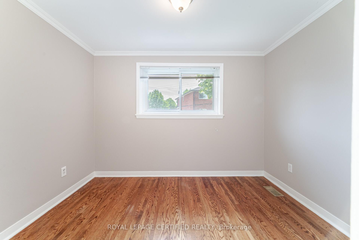
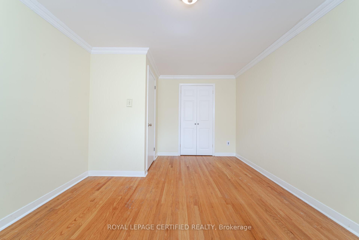
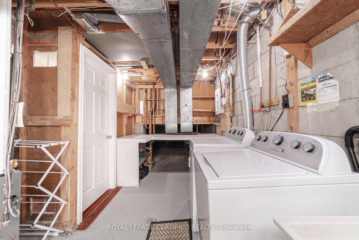
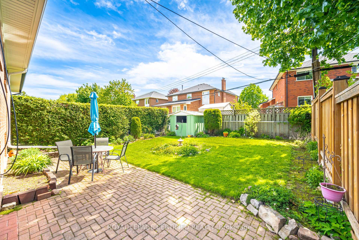









































| Tucked away on a Nicely Manicured Fully Fenced Lot in Brampton's sought after "Northwood Park". This spotless 4bdrm backsplit is larger than it appears. Two-tiered interlock walkway leads into the Spacious Foyer w/double coat closet and crisp wainscotting into the Formal LR/DR that offers gleaming strip Hardwood Floors, Crown-moulded Ceilings and a Bright Bay Window. Updated white euro kitchen boasts a generous amount of cupboard and counter space, diamond laid tile floors, double S/S sink and a Sun-Filled, family sized eat-in area that walks out to a convenient side Patio leading to the ultra-private backyard. There are 4 well-appointed bdrms all with Hardwood Floors incl a King Size Primary bdrm with his&hers double closets. The main 4pce bath has been renovated and simply sparkles. As an added bonus, there is another nicely appointed 4pce bath just perfect for the kids. Did I mention the smartly Finished Rec Room w/ Laminate Floors and the separate laundry room with built-in Shelves for all your seasonal storage? This home is the Perfect Pearl...A Real Gem! |
| Price | $799,900 |
| Taxes: | $4622.48 |
| Occupancy: | Vacant |
| Address: | 43 Grange Driv , Brampton, L6X 2H1, Peel |
| Acreage: | < .50 |
| Directions/Cross Streets: | Chinguacousy/Flowertown/Grange |
| Rooms: | 8 |
| Rooms +: | 1 |
| Bedrooms: | 4 |
| Bedrooms +: | 0 |
| Family Room: | F |
| Basement: | Finished |
| Level/Floor | Room | Length(ft) | Width(ft) | Descriptions | |
| Room 1 | Main | Living Ro | 12.99 | 11.48 | Hardwood Floor, Bay Window, Crown Moulding |
| Room 2 | Main | Dining Ro | 10.59 | 8.36 | Hardwood Floor, Formal Rm, Combined w/Living |
| Room 3 | Main | Kitchen | 9.02 | 8.04 | Custom Backsplash, B/I Dishwasher, Galley Kitchen |
| Room 4 | Main | Breakfast | 10.36 | 7.74 | Family Size Kitchen, Picture Window, W/O To Patio |
| Room 5 | Upper | Primary B | 14.76 | 10.66 | Hardwood Floor, Picture Window, His and Hers Closets |
| Room 6 | Upper | Bedroom 2 | 10.33 | 8.53 | Hardwood Floor, Picture Window, Double Closet |
| Room 7 | Lower | Bedroom 3 | 15.32 | 10.5 | Hardwood Floor, Picture Window, Large Closet |
| Room 8 | Lower | Bedroom 4 | 10.33 | 9.18 | Hardwood Floor, Picture Window, Large Closet |
| Room 9 | Basement | Recreatio | 19.68 | 10 | Laminate, Open Concept, Above Grade Window |
| Washroom Type | No. of Pieces | Level |
| Washroom Type 1 | 4 | Upper |
| Washroom Type 2 | 4 | Lower |
| Washroom Type 3 | 0 | |
| Washroom Type 4 | 0 | |
| Washroom Type 5 | 0 | |
| Washroom Type 6 | 4 | Upper |
| Washroom Type 7 | 4 | Lower |
| Washroom Type 8 | 0 | |
| Washroom Type 9 | 0 | |
| Washroom Type 10 | 0 |
| Total Area: | 0.00 |
| Property Type: | Semi-Detached |
| Style: | Backsplit 4 |
| Exterior: | Brick, Stone |
| Garage Type: | None |
| Drive Parking Spaces: | 3 |
| Pool: | None |
| Other Structures: | Fence - Full, |
| Approximatly Square Footage: | 1100-1500 |
| Property Features: | Level, Public Transit |
| CAC Included: | N |
| Water Included: | N |
| Cabel TV Included: | N |
| Common Elements Included: | N |
| Heat Included: | N |
| Parking Included: | N |
| Condo Tax Included: | N |
| Building Insurance Included: | N |
| Fireplace/Stove: | Y |
| Heat Type: | Forced Air |
| Central Air Conditioning: | Central Air |
| Central Vac: | N |
| Laundry Level: | Syste |
| Ensuite Laundry: | F |
| Sewers: | Sewer |
| Water: | Unknown |
| Water Supply Types: | Unknown |
$
%
Years
This calculator is for demonstration purposes only. Always consult a professional
financial advisor before making personal financial decisions.
| Although the information displayed is believed to be accurate, no warranties or representations are made of any kind. |
| ROYAL LEPAGE CERTIFIED REALTY |
- Listing -1 of 0
|
|

Sachi Patel
Broker
Dir:
647-702-7117
Bus:
6477027117
| Virtual Tour | Book Showing | Email a Friend |
Jump To:
At a Glance:
| Type: | Freehold - Semi-Detached |
| Area: | Peel |
| Municipality: | Brampton |
| Neighbourhood: | Northwood Park |
| Style: | Backsplit 4 |
| Lot Size: | x 110.00(Feet) |
| Approximate Age: | |
| Tax: | $4,622.48 |
| Maintenance Fee: | $0 |
| Beds: | 4 |
| Baths: | 2 |
| Garage: | 0 |
| Fireplace: | Y |
| Air Conditioning: | |
| Pool: | None |
Locatin Map:
Payment Calculator:

Listing added to your favorite list
Looking for resale homes?

By agreeing to Terms of Use, you will have ability to search up to 290699 listings and access to richer information than found on REALTOR.ca through my website.

