
![]()
$599,900
Available - For Sale
Listing ID: X12163926
60 Charles Stre West , Kitchener, N2G 1Y6, Waterloo

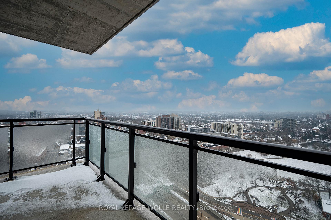
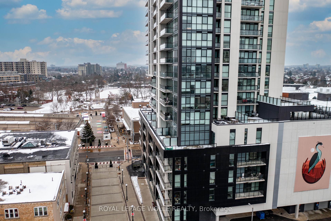
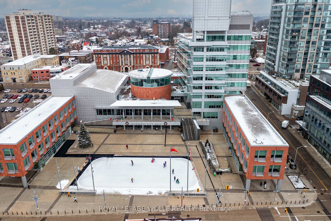
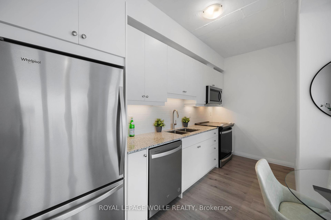
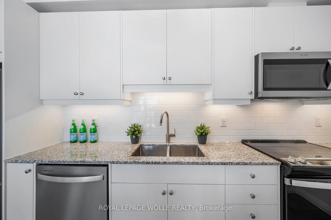
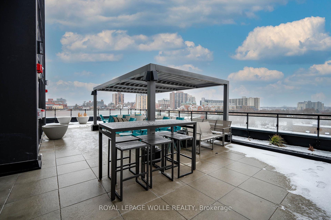
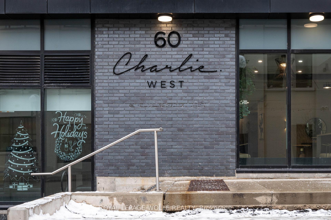
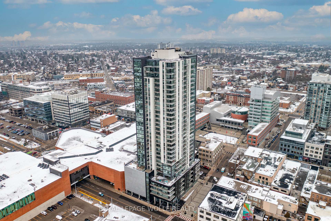
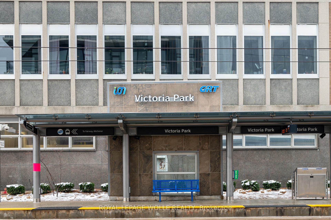
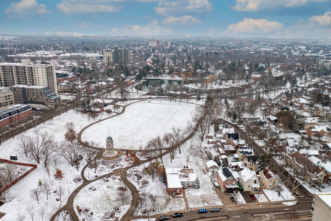
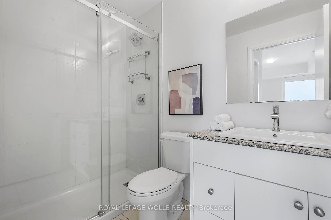
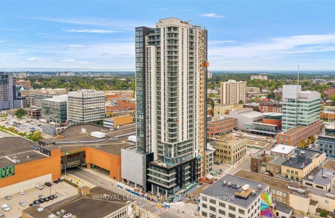
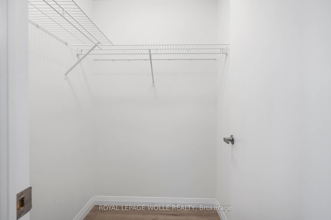
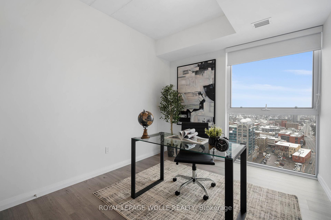
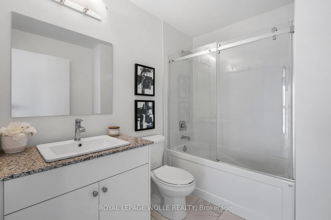
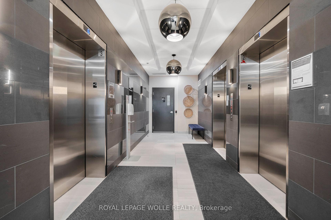
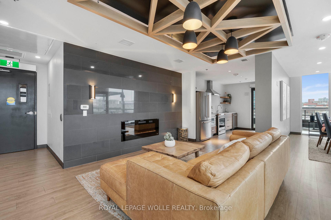
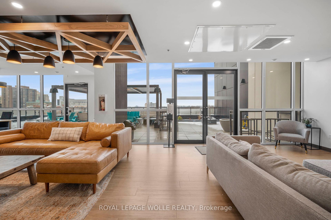
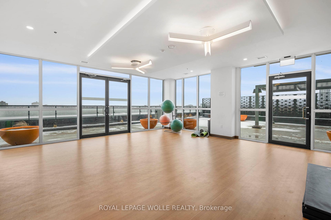
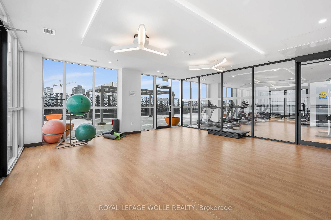
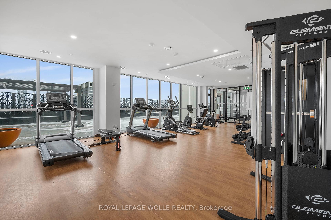
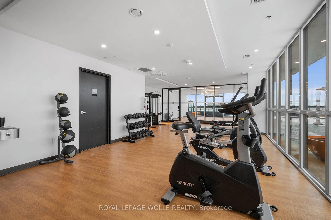
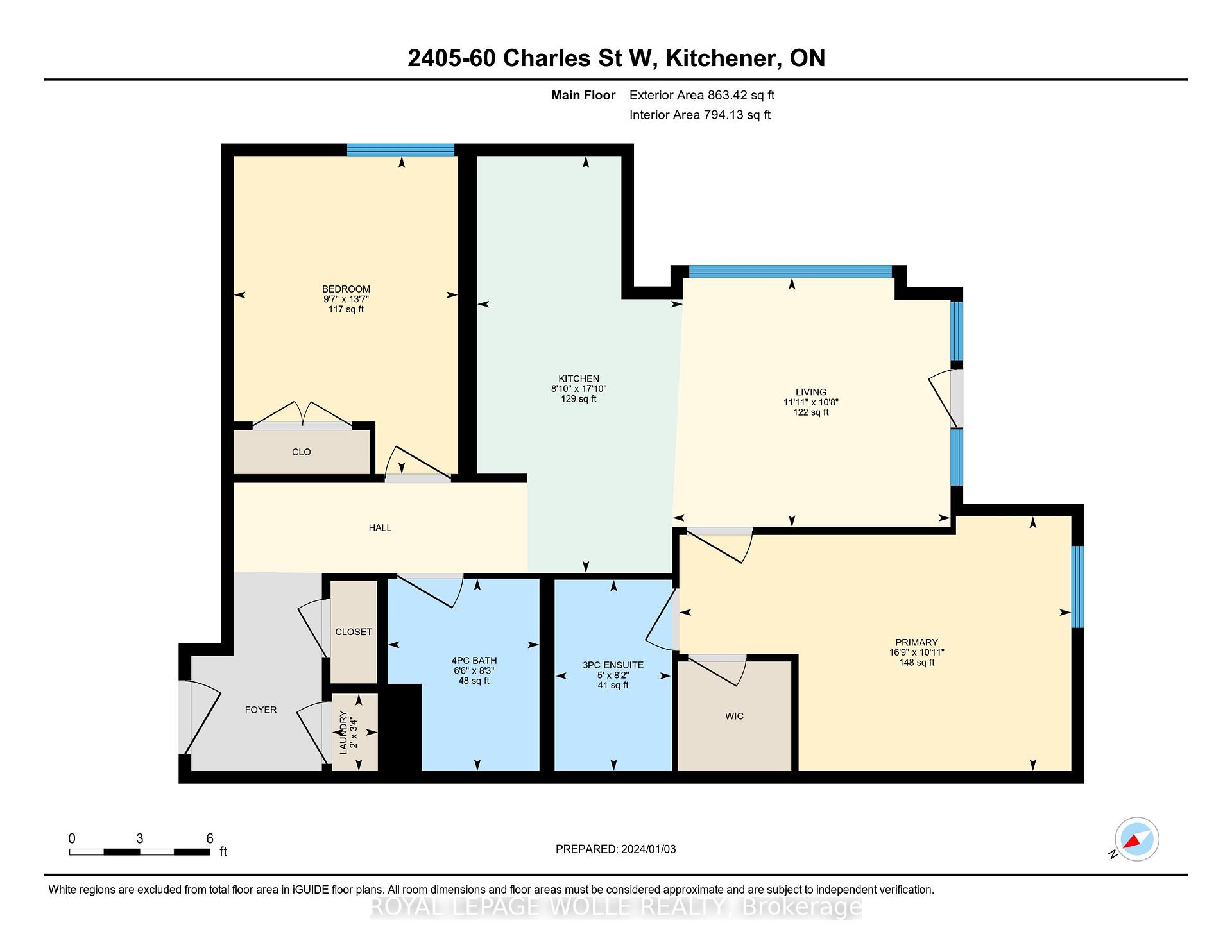
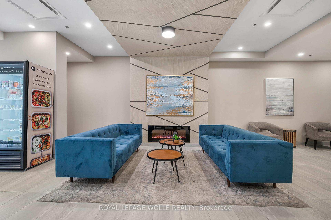
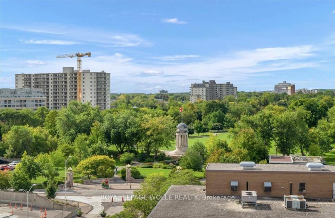
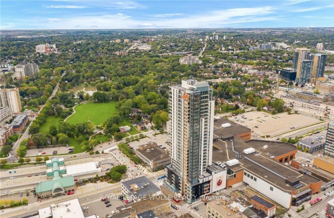
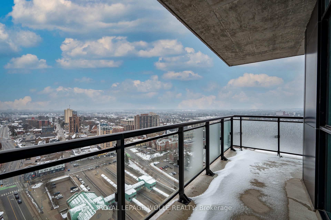
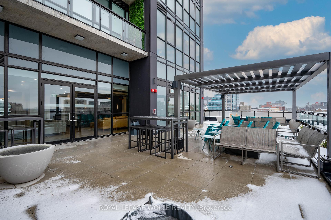
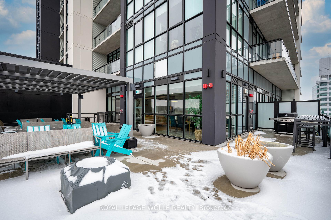
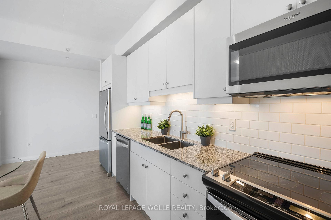
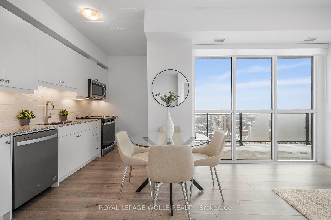
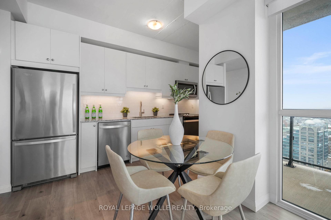
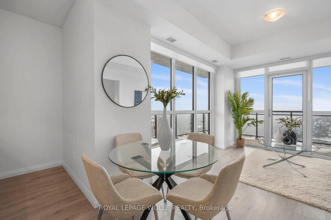
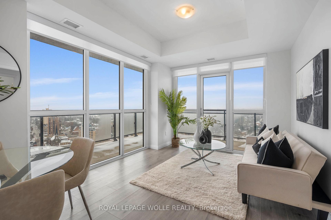
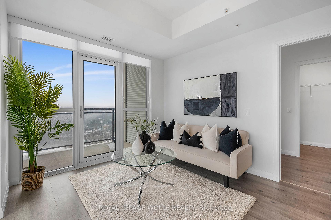
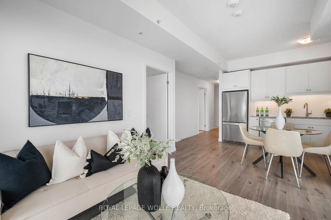
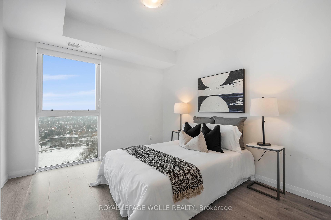
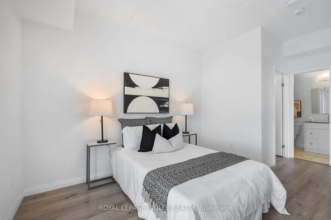
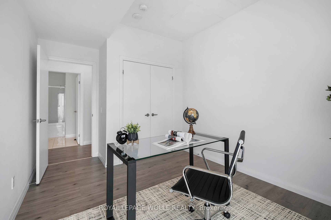
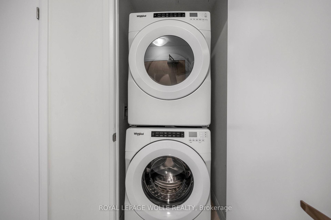
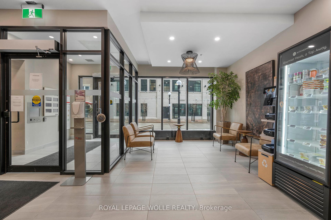
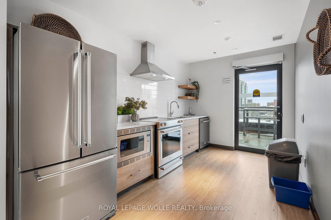
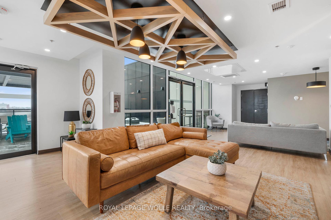
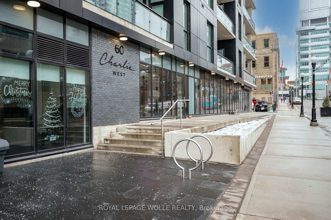

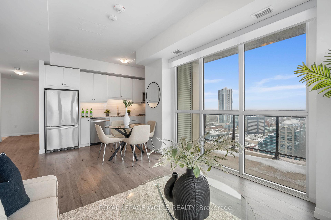
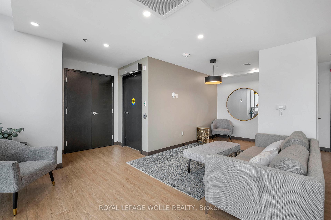
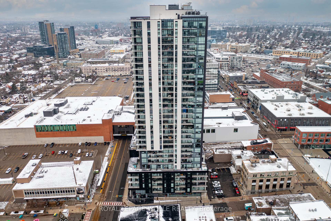
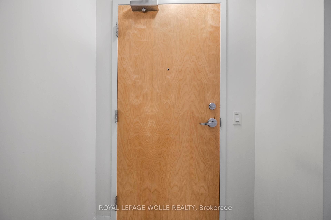
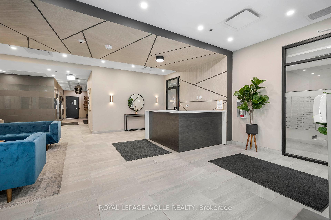
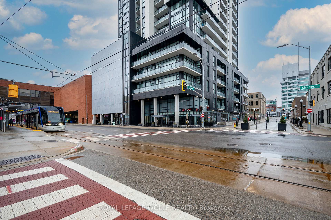




















































| WELCOME TO CHARLIE WEST, AN ULTRA-MODERN & LUXURIOUS PET-FRIENDLY CONDO NESTLED IN THE VIBRANT HEART OF DOWNTOWN KITCHENER! Built by award-winning local developer, Momentum Developments, this stunning 2 bed, 2 bath unit on the 24th floor features an expansive open-concept layout, floor-to-ceiling windows, and offers a breathtaking panoramic view of the city. The stylish, gourmet kitchen features stainless steel appliances and sleek quartz countertops. The bedrooms are spacious & offer plenty of closet space. The luxurious bathrooms provide modern fixtures & the in-suite laundry offers ultimate convenience. This unit includes an underground parking spot and a storage locker. State-of-the-art amenities include a social lounge with a catering kitchen, a yoga & wellness room, a pet run & washing stations, a fully equipped fitness center, meeting rooms, concierge service, and convenient access to HWY 8, the 401, and public transit connecting you to all areas of the city. Ideally situated in Downtown Kitchener, near the Innovation District, the University of Waterloo Pharmacy School, and the McMaster School of Medicine, this condo is tailored for the contemporary urban dweller seeking the finest aspects of downtown living. Whether you're investing, downsizing, or purchasing your first property, Unit 2405 at Charlie West welcomes you home! |
| Price | $599,900 |
| Taxes: | $3780.30 |
| Occupancy: | Tenant |
| Address: | 60 Charles Stre West , Kitchener, N2G 1Y6, Waterloo |
| Postal Code: | N2G 1Y6 |
| Province/State: | Waterloo |
| Directions/Cross Streets: | Gaukel and Charles St W |
| Level/Floor | Room | Length(ft) | Width(ft) | Descriptions | |
| Room 1 | Main | Primary B | 10.92 | 16.76 | Carpet Free, Walk-In Closet(s) |
| Room 2 | Main | Bathroom | 8.17 | 4.99 | 3 Pc Ensuite |
| Room 3 | Main | Bedroom | 13.58 | 9.58 | Carpet Free |
| Room 4 | Main | Living Ro | 10.66 | 11.91 | Window Floor to Ceil, Carpet Free |
| Room 5 | Main | Kitchen | 17.84 | 8.82 | |
| Room 6 | Main | Bathroom | 8.23 | 6.49 | 4 Pc Bath |
| Washroom Type | No. of Pieces | Level |
| Washroom Type 1 | 4 | Main |
| Washroom Type 2 | 3 | Main |
| Washroom Type 3 | 0 | |
| Washroom Type 4 | 0 | |
| Washroom Type 5 | 0 | |
| Washroom Type 6 | 4 | Main |
| Washroom Type 7 | 3 | Main |
| Washroom Type 8 | 0 | |
| Washroom Type 9 | 0 | |
| Washroom Type 10 | 0 |
| Total Area: | 0.00 |
| Approximatly Age: | 0-5 |
| Washrooms: | 2 |
| Heat Type: | Forced Air |
| Central Air Conditioning: | Central Air |
$
%
Years
This calculator is for demonstration purposes only. Always consult a professional
financial advisor before making personal financial decisions.
| Although the information displayed is believed to be accurate, no warranties or representations are made of any kind. |
| ROYAL LEPAGE WOLLE REALTY |
- Listing -1 of 0
|
|

Sachi Patel
Broker
Dir:
647-702-7117
Bus:
6477027117
| Book Showing | Email a Friend |
Jump To:
At a Glance:
| Type: | Com - Condo Apartment |
| Area: | Waterloo |
| Municipality: | Kitchener |
| Neighbourhood: | Dufferin Grove |
| Style: | 1 Storey/Apt |
| Lot Size: | x 0.00() |
| Approximate Age: | 0-5 |
| Tax: | $3,780.3 |
| Maintenance Fee: | $695.54 |
| Beds: | 2 |
| Baths: | 2 |
| Garage: | 0 |
| Fireplace: | N |
| Air Conditioning: | |
| Pool: |
Locatin Map:
Payment Calculator:

Listing added to your favorite list
Looking for resale homes?

By agreeing to Terms of Use, you will have ability to search up to 295962 listings and access to richer information than found on REALTOR.ca through my website.

