
![]()
$2,495,000
Available - For Sale
Listing ID: X12166139
3052 Stoneridge Road , Constance Bay - Dunrobin - Kilmaurs - Wo, K0A 1T0, Ottawa
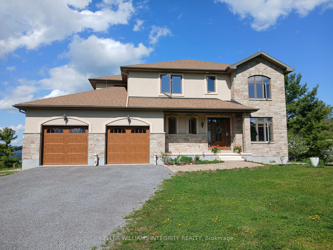
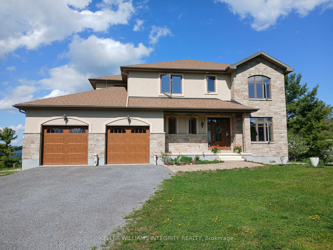
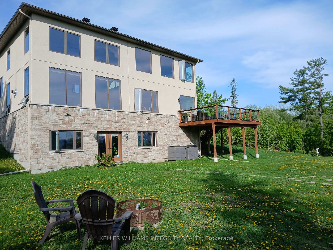
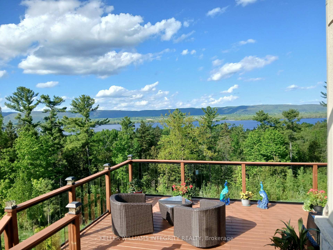
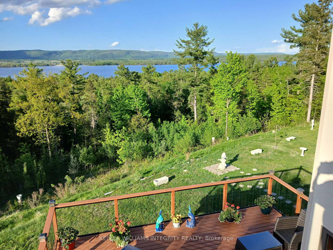
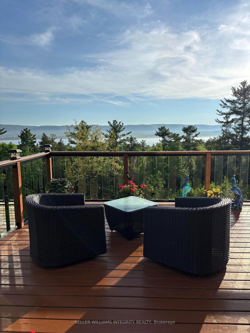
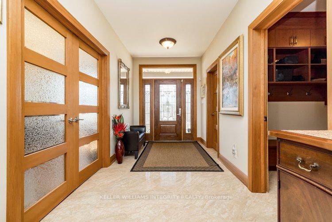
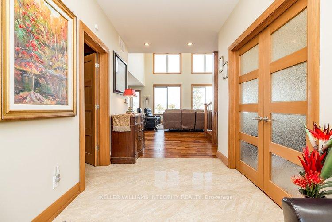
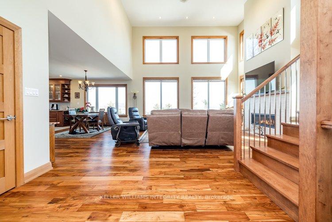
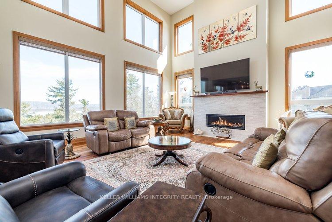
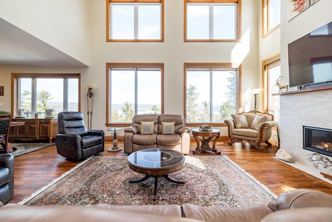
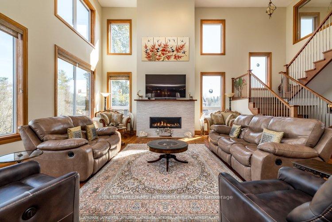
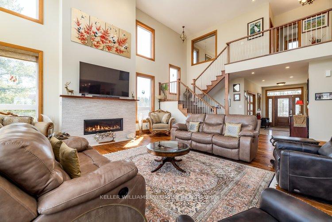
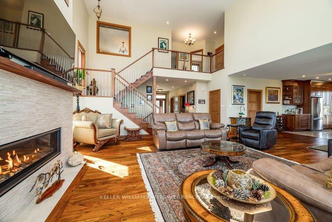
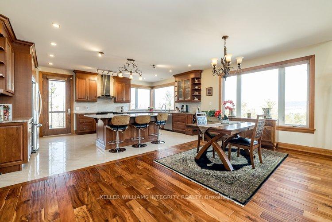
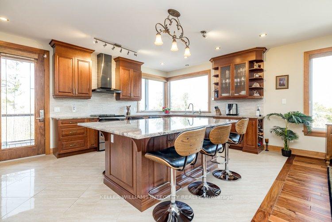
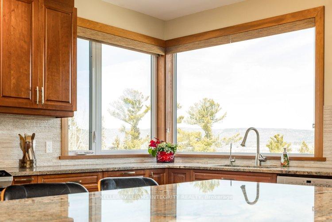
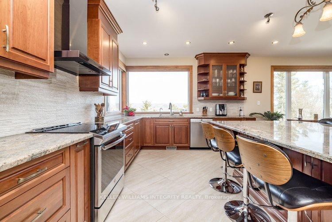
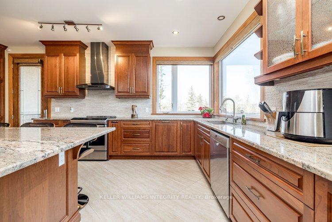
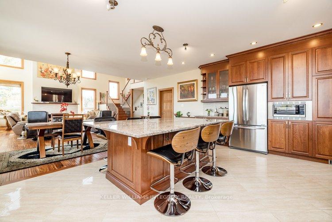
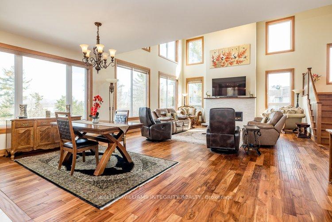
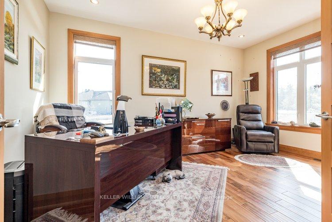
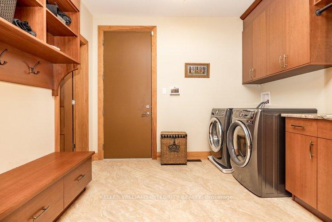
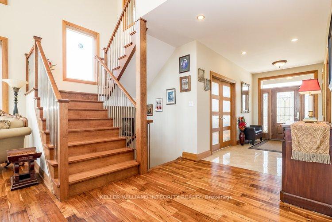
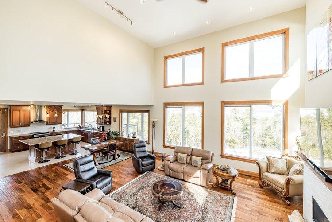
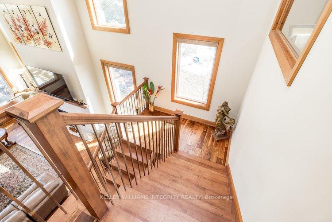
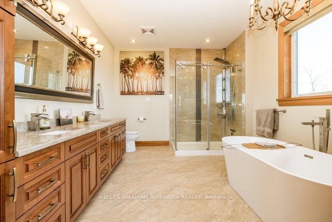
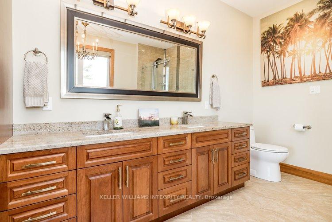
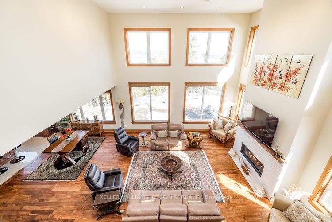
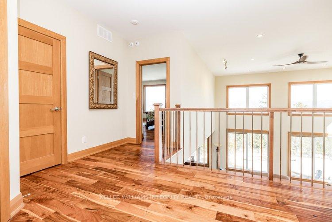
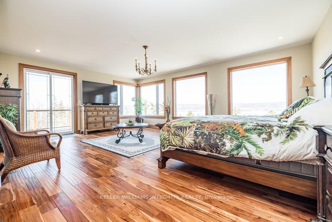
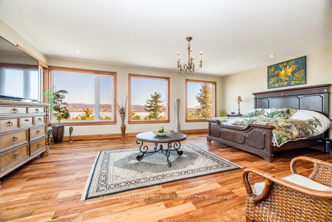
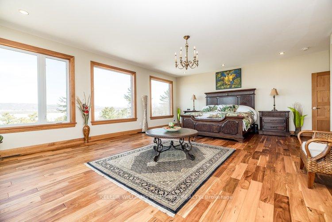
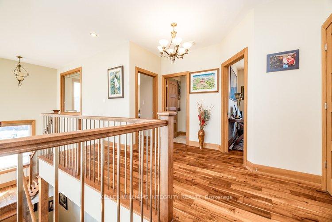
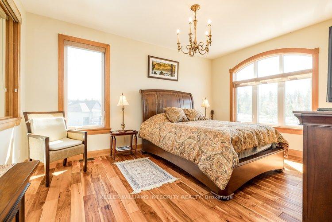

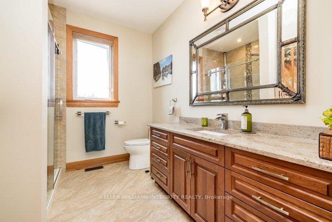
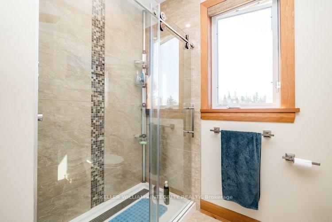
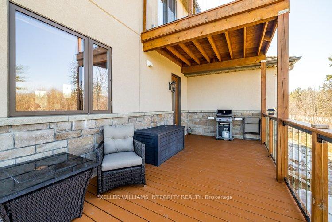
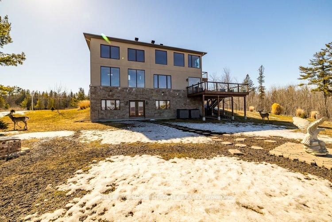

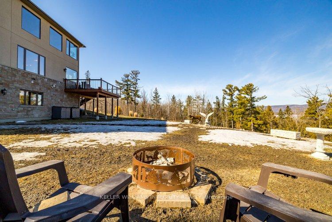
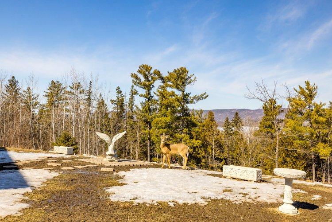
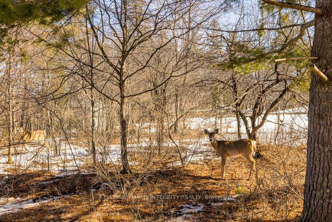
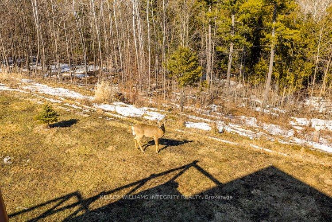













































| Note: Adjacent lot of approximately 11 plus acres for sale separately, including 135 ft frontage on Stoneridge Rd. Welcome to the Eagle's Nest, a majestic custom build by Legends Home Construction with the most spectacular, panoramic view of the Ottawa River valley and Gatineau Hills in the region! Set on the highest point on Stoneridge Rd. in Dunrobin Shores, this open concept 2 story, 3 bedroom plus den with a walkout basement boasts stunning finishes throughout, including: solid cherry cabinetry by Laurysen Kitchens, granite in kitchen & bathrooms, hand-scraped solid acacia hardwood & Italian tile in all wet areas. The living room has a 20 ft soaring ceiling and expansive triple glazed windows on 2 levels. All other areas including the walk-out basement have 9 ft ceilings. There is a large raised deck perfect for entertaining off the kitchen and an upper balcony off the main bedroom that has the best view in the house. Truly a Canadian dreamscape. Additional Features: Granite kitchen island that can seat 8 comfortably and 10 in a pinch; Soft led lighting throughout; Added insulation in interior walls for soundproofing; Stained white pine wood trim & interior doors; Napoleon propane fireplace; High efficiency Napoleon propane furnace & electric heat pump; Water softener & reverse-osmosis filter for excellent drinking water; Extra-large septic system to accommodate potential separate apartment in large un-finished basement that already has rough in for bath; Stone and stucco exterior; Large front porch and rear deck ;Lightning rods, hurricane clips, whole house surge protector, alarm system, 2 fire pits & large tranquility garden; 3 minutes to nearest beach with boat launch, 7 minutes to Port of Call Marina and 15 minutes to Kanata. Lot size is approximate. |
| Price | $2,495,000 |
| Taxes: | $7986.00 |
| Occupancy: | Owner |
| Address: | 3052 Stoneridge Road , Constance Bay - Dunrobin - Kilmaurs - Wo, K0A 1T0, Ottawa |
| Directions/Cross Streets: | March Road to Dunrobin Road , right on Thomas A Dolan, left on Stoneridge Rd |
| Rooms: | 9 |
| Bedrooms: | 3 |
| Bedrooms +: | 0 |
| Family Room: | F |
| Basement: | Separate Ent, Unfinished |
| Level/Floor | Room | Length(ft) | Width(ft) | Descriptions | |
| Room 1 | Main | Kitchen | 12.6 | 18.99 | |
| Room 2 | Main | Dining Ro | 12.5 | 18.99 | |
| Room 3 | Main | Living Ro | 19.58 | 19.29 | Fireplace |
| Room 4 | Main | Pantry | 5.18 | 4.2 | |
| Room 5 | Main | Laundry | 10.89 | 11.09 | |
| Room 6 | Main | Bathroom | 5.08 | 5.67 | 2 Pc Bath |
| Room 7 | Main | Foyer | 9.28 | 22.57 | |
| Room 8 | Main | Office | 10.1 | 16.6 | |
| Room 9 | Second | Primary B | 24.6 | 19.81 | |
| Room 10 | Second | Bathroom | 11.18 | 12.69 | 5 Pc Ensuite |
| Room 11 | Second | Bedroom 2 | 14.01 | 16.6 | |
| Room 12 | Second | Bathroom | 7.08 | 9.41 | 3 Pc Bath |
| Room 13 | Second | Bedroom 3 | 12.89 | 12.69 |
| Washroom Type | No. of Pieces | Level |
| Washroom Type 1 | 5 | Second |
| Washroom Type 2 | 3 | Second |
| Washroom Type 3 | 2 | Main |
| Washroom Type 4 | 0 | |
| Washroom Type 5 | 0 | |
| Washroom Type 6 | 5 | Second |
| Washroom Type 7 | 3 | Second |
| Washroom Type 8 | 2 | Main |
| Washroom Type 9 | 0 | |
| Washroom Type 10 | 0 |
| Total Area: | 0.00 |
| Approximatly Age: | 0-5 |
| Property Type: | Detached |
| Style: | 2-Storey |
| Exterior: | Stone, Stucco (Plaster) |
| Garage Type: | Attached |
| Drive Parking Spaces: | 3 |
| Pool: | None |
| Approximatly Age: | 0-5 |
| Approximatly Square Footage: | 3000-3500 |
| CAC Included: | N |
| Water Included: | N |
| Cabel TV Included: | N |
| Common Elements Included: | N |
| Heat Included: | N |
| Parking Included: | N |
| Condo Tax Included: | N |
| Building Insurance Included: | N |
| Fireplace/Stove: | Y |
| Heat Type: | Heat Pump |
| Central Air Conditioning: | Other |
| Central Vac: | N |
| Laundry Level: | Syste |
| Ensuite Laundry: | F |
| Sewers: | Septic |
| Water: | Drilled W |
| Water Supply Types: | Drilled Well |
| Utilities-Cable: | Y |
| Utilities-Hydro: | Y |
$
%
Years
This calculator is for demonstration purposes only. Always consult a professional
financial advisor before making personal financial decisions.
| Although the information displayed is believed to be accurate, no warranties or representations are made of any kind. |
| KELLER WILLIAMS INTEGRITY REALTY |
- Listing -1 of 0
|
|

Sachi Patel
Broker
Dir:
647-702-7117
Bus:
6477027117
| Book Showing | Email a Friend |
Jump To:
At a Glance:
| Type: | Freehold - Detached |
| Area: | Ottawa |
| Municipality: | Constance Bay - Dunrobin - Kilmaurs - Wo |
| Neighbourhood: | 9304 - Dunrobin Shores |
| Style: | 2-Storey |
| Lot Size: | x 374.55(Feet) |
| Approximate Age: | 0-5 |
| Tax: | $7,986 |
| Maintenance Fee: | $0 |
| Beds: | 3 |
| Baths: | 3 |
| Garage: | 0 |
| Fireplace: | Y |
| Air Conditioning: | |
| Pool: | None |
Locatin Map:
Payment Calculator:

Listing added to your favorite list
Looking for resale homes?

By agreeing to Terms of Use, you will have ability to search up to 290699 listings and access to richer information than found on REALTOR.ca through my website.

