
![]()
$560,000
Available - For Sale
Listing ID: C12161747
28 Olive Aven , Toronto, M2N 7E6, Toronto
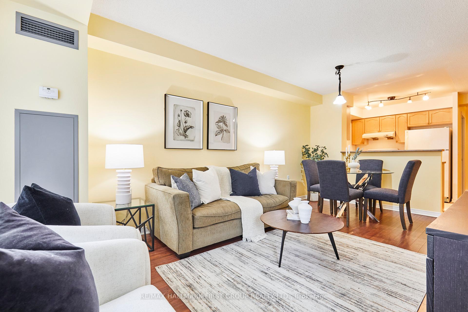
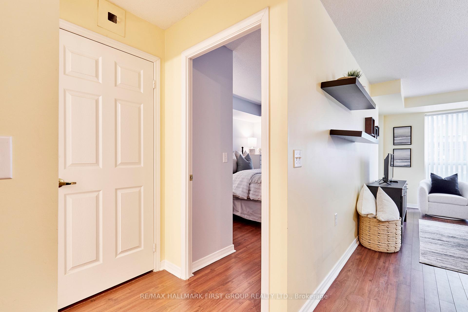
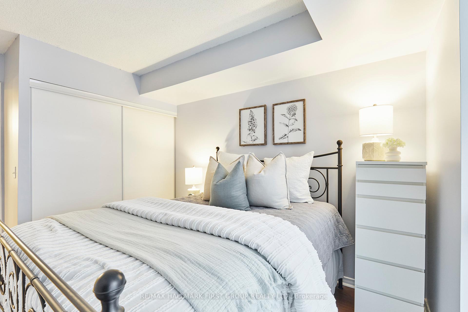
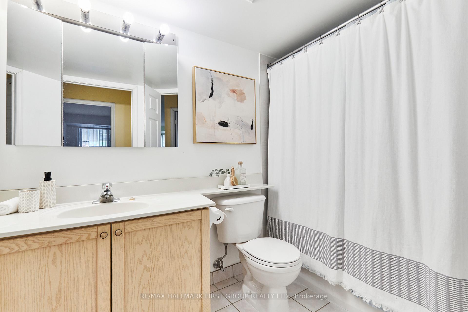
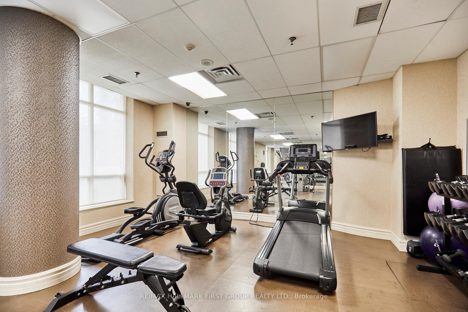
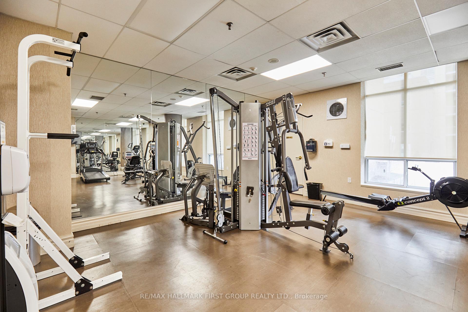
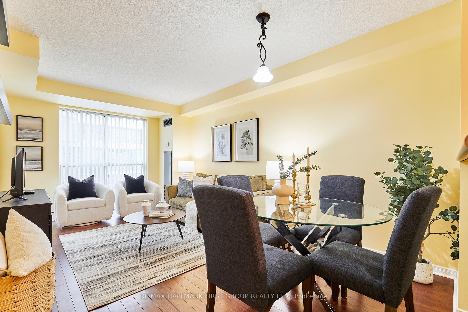
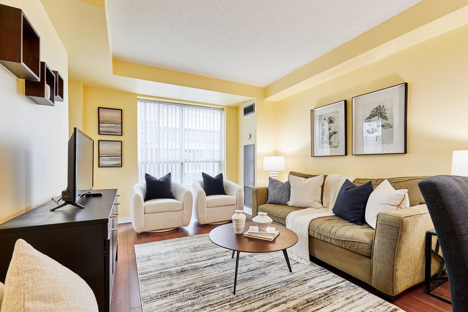
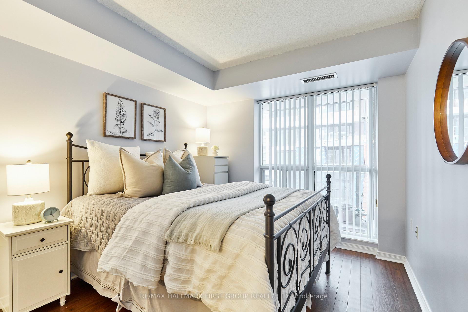
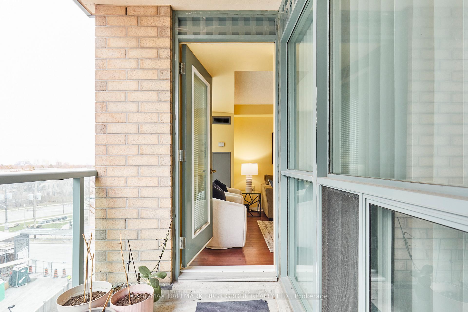
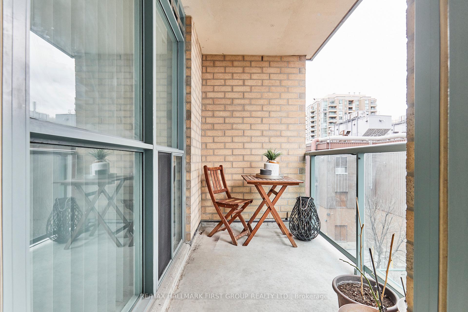
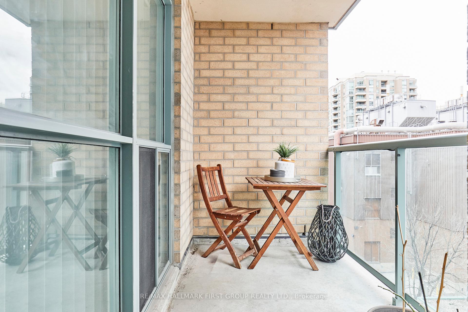
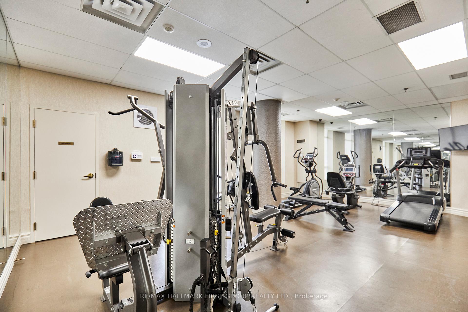
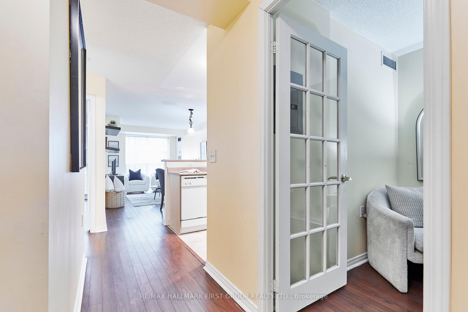

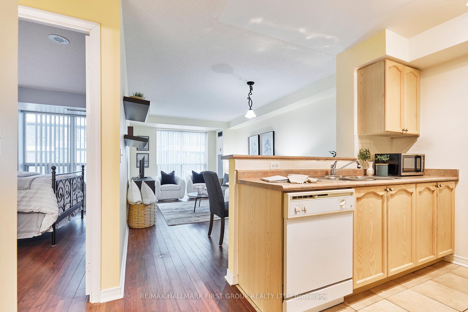
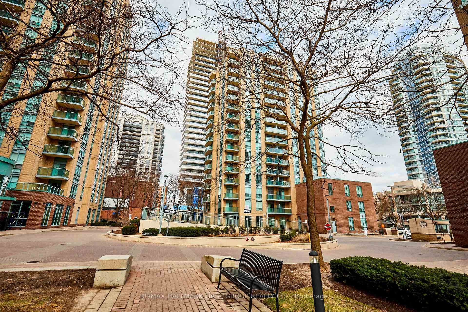
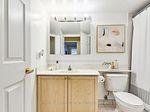
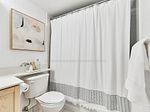
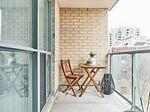

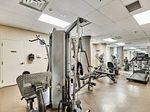
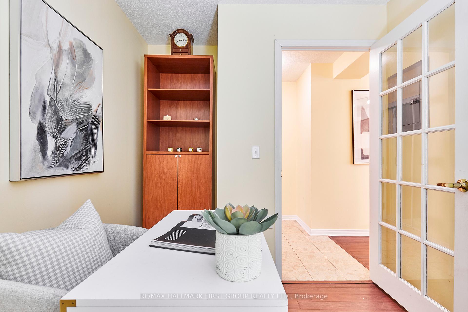
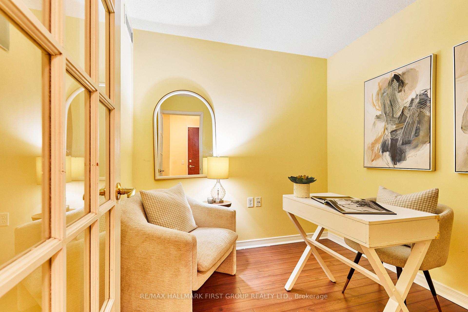
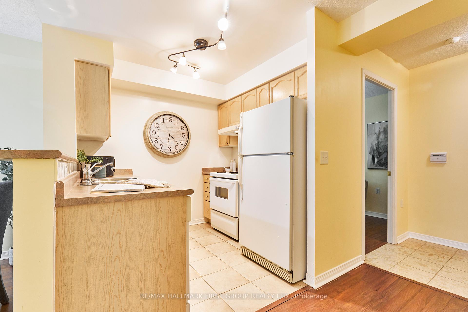
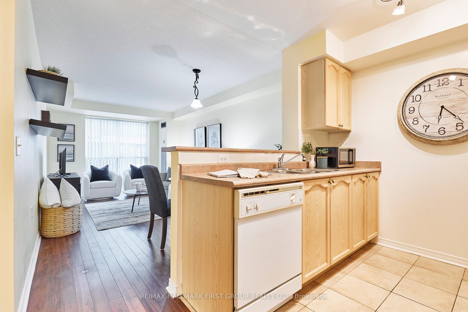
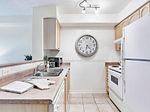
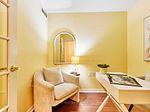
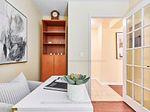
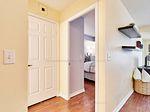
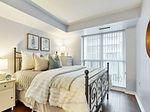
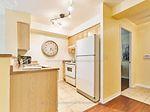
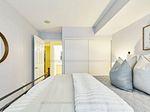
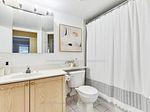
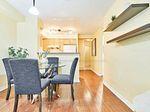
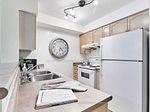
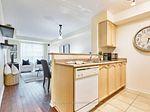
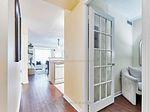
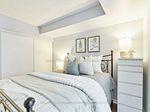
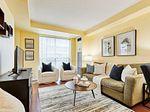
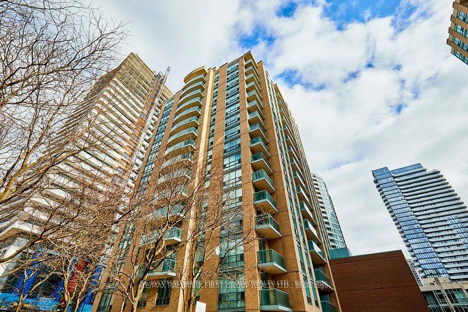
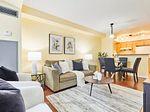
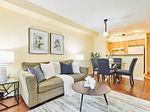
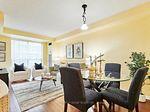












































| Welcome To Your Next Chapter In One Of North York's Most Vibrant Communities! This Thoughtfully Designed 670 Sqft Unit Offers The Perfect Blend Of Comfort And Versatility. With A Generous Open-Concept Layout, The Living Space Feels Airy And Inviting, Filled With Natural Light. The Oversized Den Is Tucked Away As A Separate Room - Ideal For A Home Office, Nursery, Or Even A Second Bedroom! Whip Up Your Favourite Meals In A Kitchen That Features A Breakfast Bar, Ample Storage, And Plenty Of Space To Entertain. Step Out Onto Your Private Balcony For Your Morning Coffee Or Evening Wind-Down. Enjoy Peace Of Mind With All Utilities Included In The Maintenance Fees, And Take Advantage Of One Underground Parking Space And A Locker For Extra Storage & Convenience. Located Just Steps From The Subway And York Region Transit, Commuting Is Seamless! You're Surrounded By Everything You Need - Trendy Cafes, Top-Rated Restaurants, Boutiques, Parks, And More. Whether You're A First-Time Buyer, A Young Professional, A Downsizer, Or A Savvy Investor, This Well-Maintained Building With Great Amenities (Gym, Party Room, Card Room, Visitor Parking) Offers Unbeatable Value In A Location That Truly Has It All! |
| Price | $560,000 |
| Taxes: | $2189.00 |
| Occupancy: | Owner |
| Address: | 28 Olive Aven , Toronto, M2N 7E6, Toronto |
| Postal Code: | M2N 7E6 |
| Province/State: | Toronto |
| Directions/Cross Streets: | Yonge St & Finch Ave |
| Level/Floor | Room | Length(ft) | Width(ft) | Descriptions | |
| Room 1 | Main | Living Ro | 10.4 | 11.22 | Laminate, W/O To Balcony, Open Concept |
| Room 2 | Main | Dining Ro | 10.4 | 6.59 | Laminate, Open Concept, Combined w/Living |
| Room 3 | Main | Kitchen | 7.45 | 7.81 | Breakfast Bar, Double Sink, Ceramic Floor |
| Room 4 | Main | Primary B | 12.23 | 9.35 | Double Closet, Large Window, Laminate |
| Room 5 | Main | Den | 9.54 | 7.84 | Separate Room, Laminate, French Doors |
| Washroom Type | No. of Pieces | Level |
| Washroom Type 1 | 4 | Main |
| Washroom Type 2 | 0 | |
| Washroom Type 3 | 0 | |
| Washroom Type 4 | 0 | |
| Washroom Type 5 | 0 |
| Total Area: | 0.00 |
| Washrooms: | 1 |
| Heat Type: | Forced Air |
| Central Air Conditioning: | Central Air |
$
%
Years
This calculator is for demonstration purposes only. Always consult a professional
financial advisor before making personal financial decisions.
| Although the information displayed is believed to be accurate, no warranties or representations are made of any kind. |
| RE/MAX HALLMARK FIRST GROUP REALTY LTD. |
- Listing -1 of 0
|
|

Sachi Patel
Broker
Dir:
647-702-7117
Bus:
6477027117
| Book Showing | Email a Friend |
Jump To:
At a Glance:
| Type: | Com - Condo Apartment |
| Area: | Toronto |
| Municipality: | Toronto C14 |
| Neighbourhood: | Willowdale East |
| Style: | Apartment |
| Lot Size: | x 0.00() |
| Approximate Age: | |
| Tax: | $2,189 |
| Maintenance Fee: | $674.58 |
| Beds: | 1+1 |
| Baths: | 1 |
| Garage: | 0 |
| Fireplace: | N |
| Air Conditioning: | |
| Pool: |
Locatin Map:
Payment Calculator:

Listing added to your favorite list
Looking for resale homes?

By agreeing to Terms of Use, you will have ability to search up to 290699 listings and access to richer information than found on REALTOR.ca through my website.

