
![]()
$1,295,000
Available - For Sale
Listing ID: W12164824
764 Clements Driv , Milton, L9T 4V9, Halton
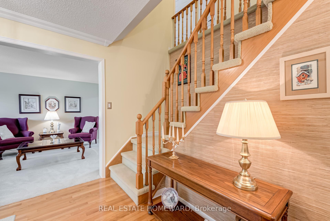
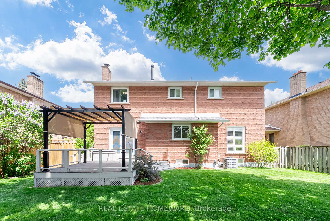
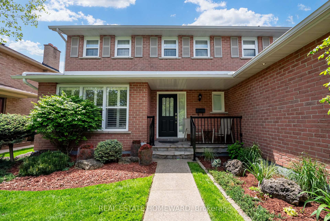
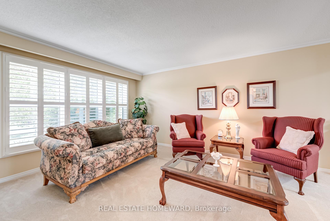
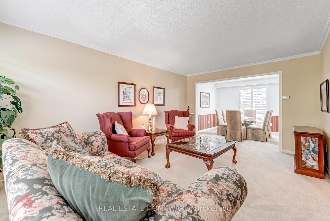

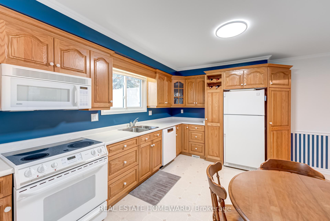
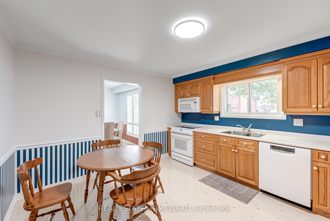
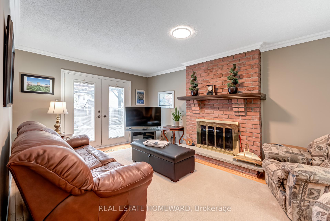
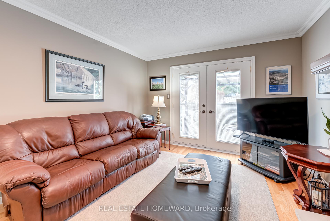
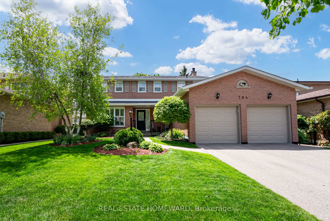
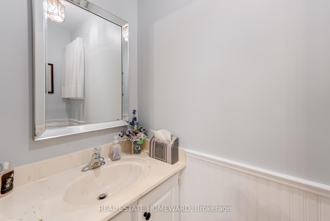
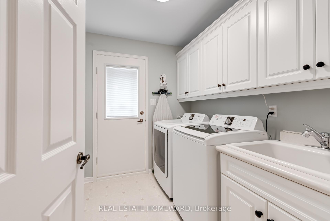
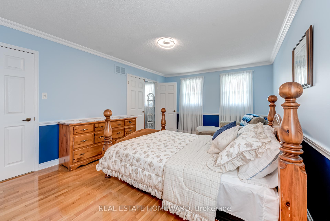
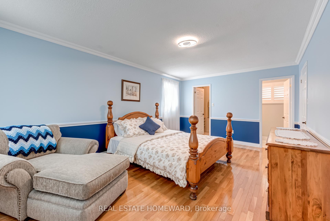
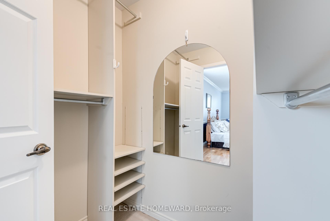
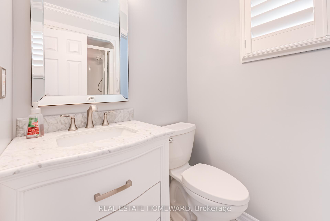
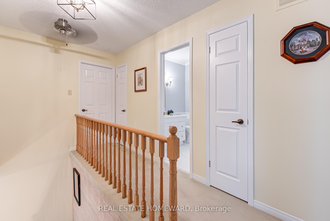
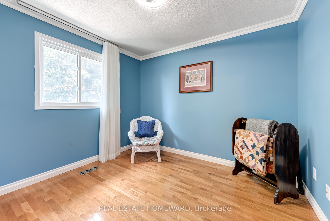
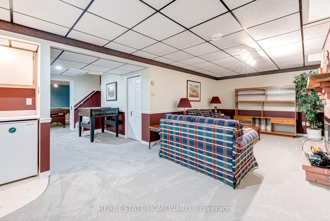
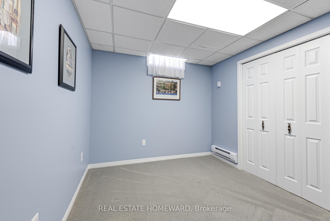
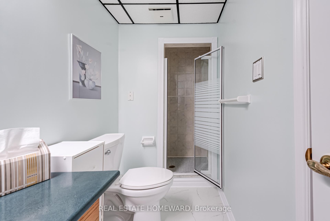
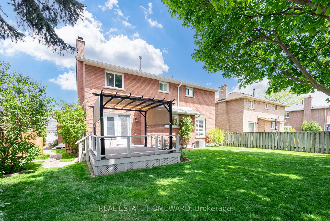
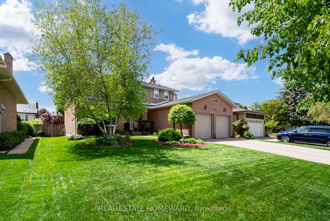
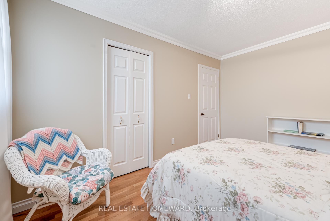
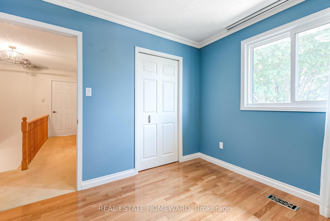
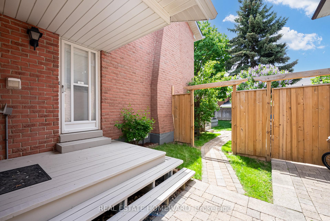
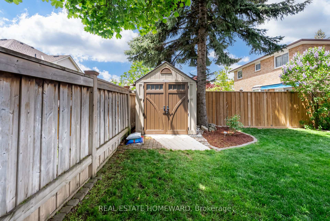
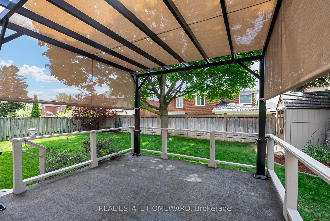
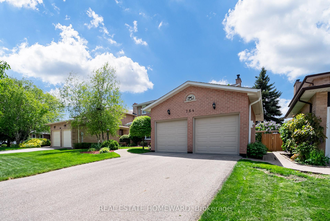
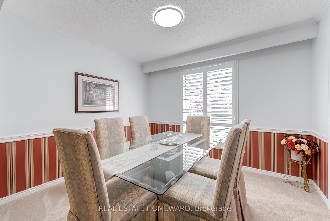
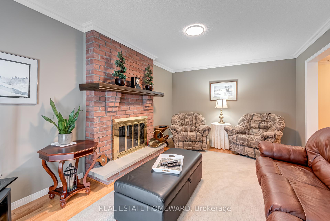
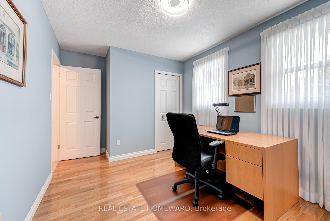
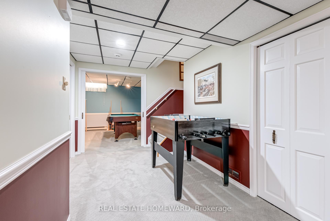
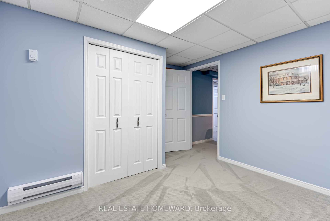
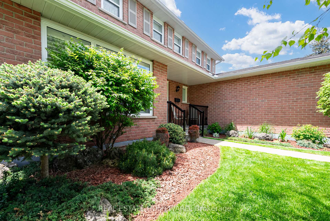
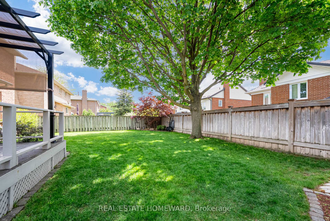
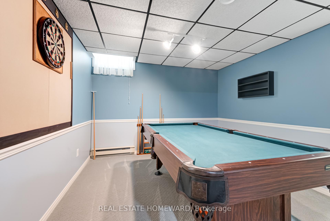
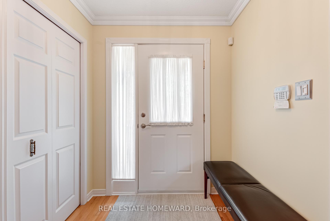
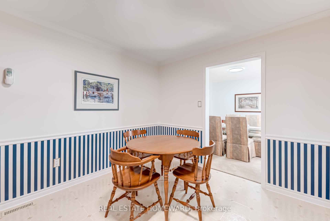
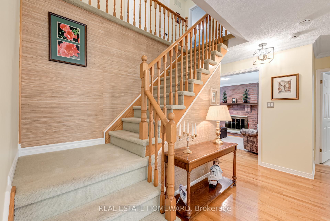
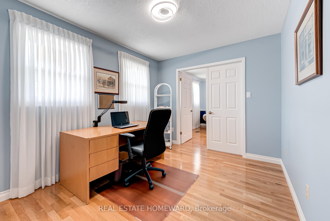
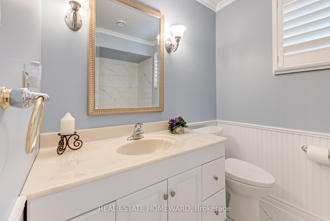
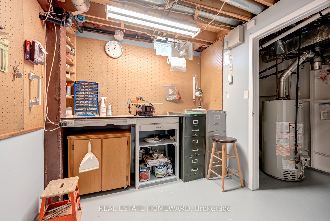
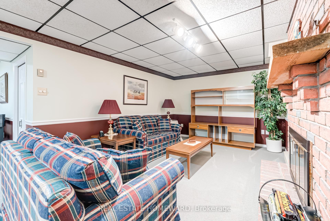
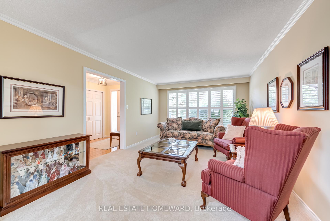
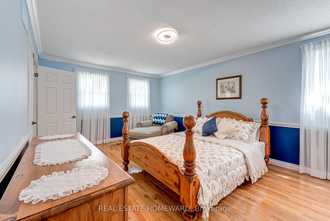
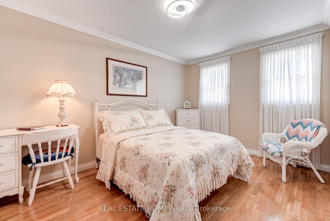
















































| Welcome to your family's next chapter in this meticulously maintained 5 bedroom home, situated in a sought-after neighbourhood of tree-lined streets, excellent schools, and easy access to multiple amenities. Pride of ownership at 764 Clements Dr shines throughout the home from the minute you walk through the front door. A thoughtfully laid out floor plan gives you many options as-is, while also providing exceptional potential to make it your own. The spacious rooms within provide endless possibilities for this home to grow with your family. It truly can be that elusive forever home! Three bedrooms upstairs (as well as a bonus room off the primary home office, nursery, additional bedroom) are all a great size and offer plenty of natural light. The second floor has plenty of storage, an updated 4 piece washroom, and an ensuite bath and walk-in closet in the primary bedroom. On the main floor, the separation of space, while still giving a feel of openness is clearly evident walking from the living room and formal dining room, through the spacious and bright kitchen, and into a welcoming and cozy family room. Continuing downstairs to the finished basement, you'll find even more space with high ceilings, lots of light, and plenty of potential to transform this area into the ultimate family hangout. Don't forget to check out the workshop, where the inventor or hobbyist in the family could easily spend a lot of time in! A private landscaped yard with in-ground irrigation and a large two car garage (with a bonus work space loft!) complete the property, and provide all the features for the perfect family home. This property has been loved and maintained to the highest standards, with plenty of thoughtful and important updates throughout. If it feels like you may have found "the one" on Clements Drive, it's probably because you have! |
| Price | $1,295,000 |
| Taxes: | $5048.00 |
| Assessment Year: | 2024 |
| Occupancy: | Owner |
| Address: | 764 Clements Driv , Milton, L9T 4V9, Halton |
| Directions/Cross Streets: | Thompson & Childs |
| Rooms: | 11 |
| Bedrooms: | 5 |
| Bedrooms +: | 0 |
| Family Room: | T |
| Basement: | Finished, Full |
| Washroom Type | No. of Pieces | Level |
| Washroom Type 1 | 2 | Main |
| Washroom Type 2 | 4 | Second |
| Washroom Type 3 | 3 | Second |
| Washroom Type 4 | 4 | Basement |
| Washroom Type 5 | 0 |
| Total Area: | 0.00 |
| Property Type: | Detached |
| Style: | 2-Storey |
| Exterior: | Brick |
| Garage Type: | Attached |
| Drive Parking Spaces: | 4 |
| Pool: | None |
| Other Structures: | Garden Shed |
| Approximatly Square Footage: | 1500-2000 |
| Property Features: | Fenced Yard, Park |
| CAC Included: | N |
| Water Included: | N |
| Cabel TV Included: | N |
| Common Elements Included: | N |
| Heat Included: | N |
| Parking Included: | N |
| Condo Tax Included: | N |
| Building Insurance Included: | N |
| Fireplace/Stove: | Y |
| Heat Type: | Forced Air |
| Central Air Conditioning: | Central Air |
| Central Vac: | Y |
| Laundry Level: | Syste |
| Ensuite Laundry: | F |
| Elevator Lift: | False |
| Sewers: | Sewer |
$
%
Years
This calculator is for demonstration purposes only. Always consult a professional
financial advisor before making personal financial decisions.
| Although the information displayed is believed to be accurate, no warranties or representations are made of any kind. |
| REAL ESTATE HOMEWARD |
- Listing -1 of 0
|
|

Sachi Patel
Broker
Dir:
647-702-7117
Bus:
6477027117
| Virtual Tour | Book Showing | Email a Friend |
Jump To:
At a Glance:
| Type: | Freehold - Detached |
| Area: | Halton |
| Municipality: | Milton |
| Neighbourhood: | 1037 - TM Timberlea |
| Style: | 2-Storey |
| Lot Size: | x 110.00(Feet) |
| Approximate Age: | |
| Tax: | $5,048 |
| Maintenance Fee: | $0 |
| Beds: | 5 |
| Baths: | 4 |
| Garage: | 0 |
| Fireplace: | Y |
| Air Conditioning: | |
| Pool: | None |
Locatin Map:
Payment Calculator:

Listing added to your favorite list
Looking for resale homes?

By agreeing to Terms of Use, you will have ability to search up to 295962 listings and access to richer information than found on REALTOR.ca through my website.

