
![]()
$1,329,000
Available - For Sale
Listing ID: N12165822
126 Algoma Driv , Vaughan, L4H 3Y3, York
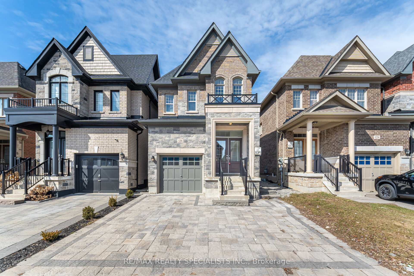
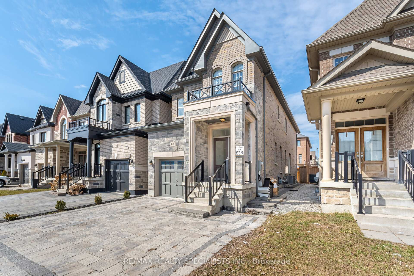
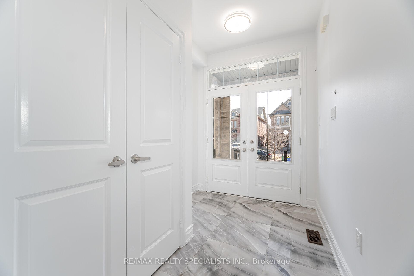
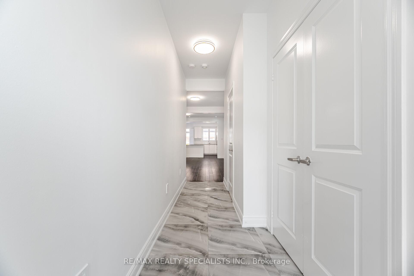
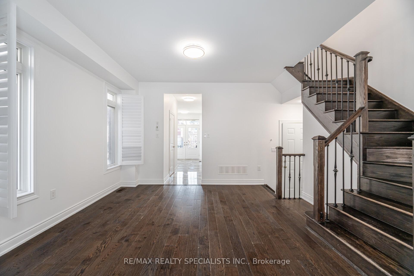
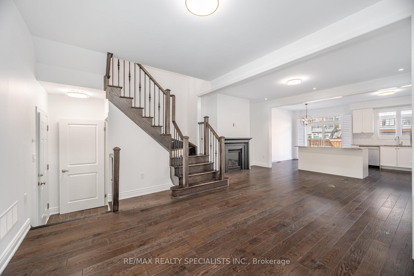
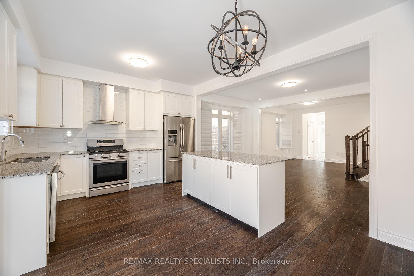
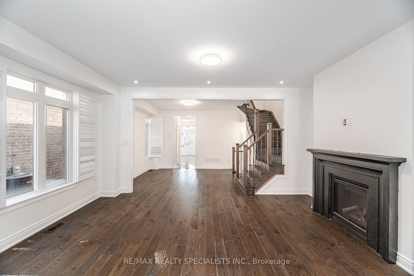
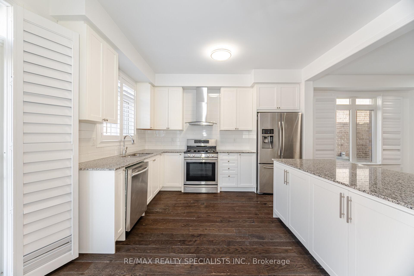
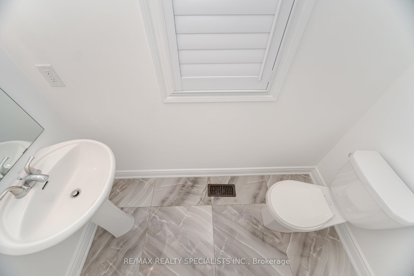
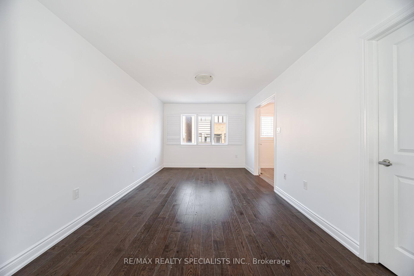
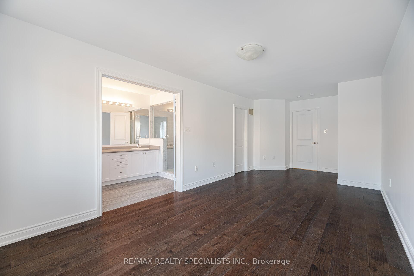
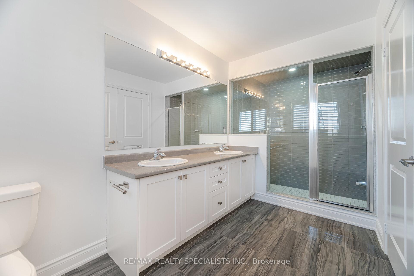

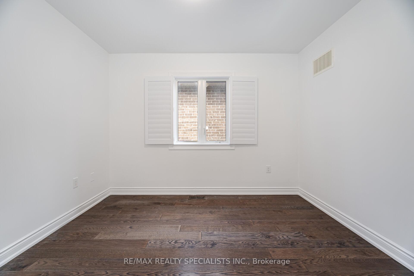
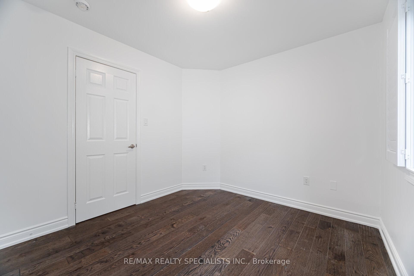
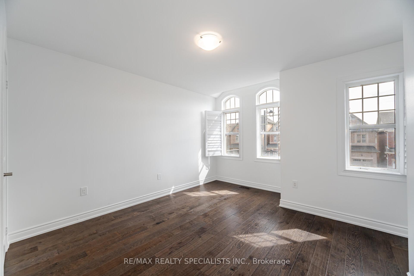
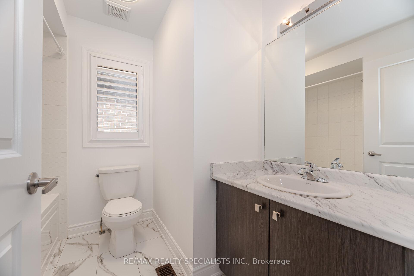
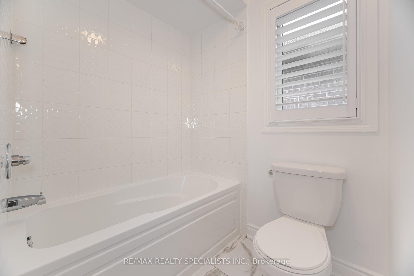
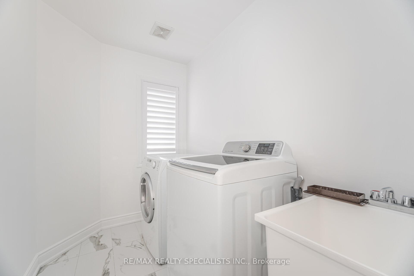
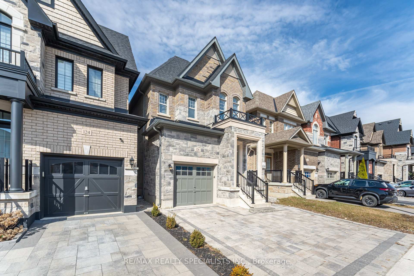
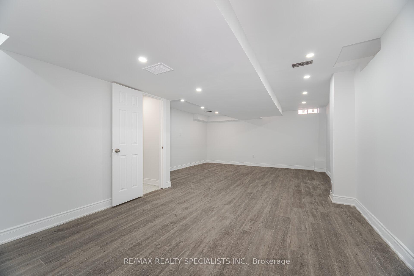
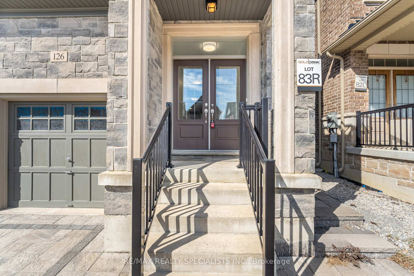
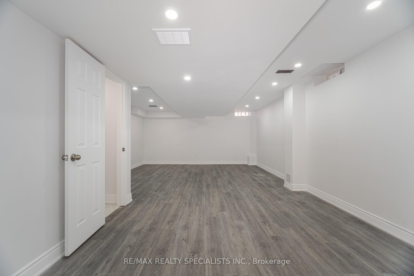
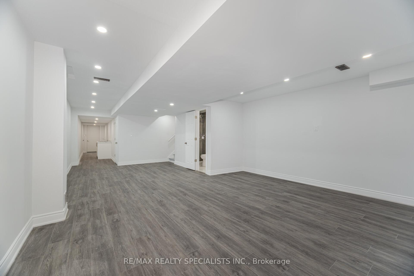
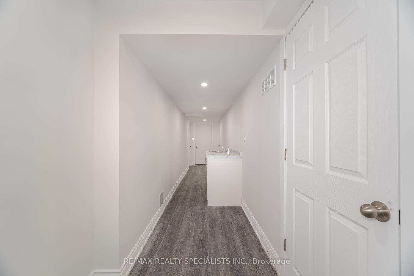
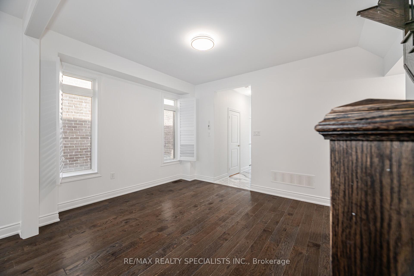
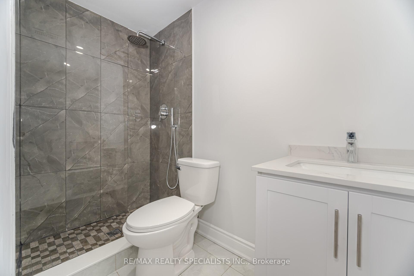
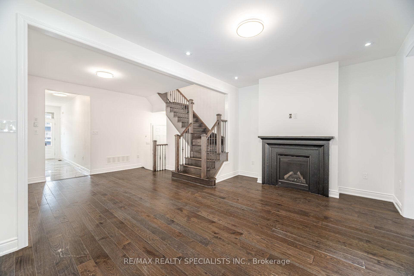
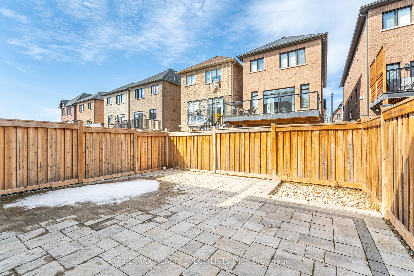






























| Welcome To 126 Algoma Drive, Located In A Family-Friendly Community, This Stunning 3 Bedroom, 4 Bathroom Home Offers Modern Upgrades And Everyday Comfort. The Exterior Of This Elegant Brick And Stone Home Is Enhanced By A Widened Driveway And Interlocking Stone Pathways, Adding To Its Curb Appeal. Step Inside To A Warm And Inviting Foyer With Beautiful Porcelain Tiles Leading Into A Bright And Spacious Open Concept Layout. The Kitchen Has Been Tastefully Renovated, Offering An Inviting Space With Plenty Of Room To Cook And Entertain. The Centre Island Serves As A Lovely Focal Point, Perfect For Gathering With Family And Friends. Upstairs, You'll Find Three Well-Appointed Bedrooms And A Convenient Laundry Room. The Primary Suite Is A True Retreat, Boasting A Spacious Walk-In Closet, An Additional Closet, And A Stunning Ensuite With Modern And Elegant Upgrades. The Brand New Finished Basement Is A Standout Feature, Offering A Versatile Space For Living And Entertaining. The Open Layout Makes It Perfect For Any Design. As An Added Bonus, The Brand New Full Bath Is Completely Updated And Adds Extra Convenience, Making The Basement Even More Functional. Step Outside To Enjoy The Beautifully Interlocked Backyard, Providing A Low-Maintenance Outdoor Space To Relax And Entertain. Located In A Prime Kleinburg Neighbourhood, This Home Is Just Minutes From Top-Rated Schools, Scenic Parks, And Convenient Shopping. Commuters Will Love The Easy Access To Highways 427, 400, And 407. |
| Price | $1,329,000 |
| Taxes: | $4540.00 |
| Occupancy: | Vacant |
| Address: | 126 Algoma Driv , Vaughan, L4H 3Y3, York |
| Directions/Cross Streets: | HUNTINGTON RD & MAJOR MACKENZIE |
| Rooms: | 8 |
| Bedrooms: | 3 |
| Bedrooms +: | 0 |
| Family Room: | F |
| Basement: | Finished |
| Level/Floor | Room | Length(ft) | Width(ft) | Descriptions | |
| Room 1 | Main | Kitchen | 16.99 | 11.97 | Modern Kitchen, Hardwood Floor, Pot Lights |
| Room 2 | Main | Living Ro | 16.99 | 10.82 | Gas Fireplace, Hardwood Floor, Pot Lights |
| Room 3 | Second | Primary B | 19.98 | 23.48 | Ensuite Bath, Hardwood Floor, Walk-In Closet(s) |
| Room 4 | Second | Bedroom 2 | 9.32 | 10.66 | |
| Room 5 | Second | Bedroom 3 | 10.66 | 13.15 | |
| Room 6 | Second | Laundry | |||
| Room 7 | Basement | Recreatio | |||
| Room 8 | Basement | Bathroom |
| Washroom Type | No. of Pieces | Level |
| Washroom Type 1 | 2 | Main |
| Washroom Type 2 | 4 | Second |
| Washroom Type 3 | 3 | Second |
| Washroom Type 4 | 3 | Basement |
| Washroom Type 5 | 0 |
| Total Area: | 0.00 |
| Property Type: | Detached |
| Style: | 2-Storey |
| Exterior: | Brick, Stone |
| Garage Type: | Built-In |
| Drive Parking Spaces: | 3 |
| Pool: | None |
| Approximatly Square Footage: | 1500-2000 |
| CAC Included: | N |
| Water Included: | N |
| Cabel TV Included: | N |
| Common Elements Included: | N |
| Heat Included: | N |
| Parking Included: | N |
| Condo Tax Included: | N |
| Building Insurance Included: | N |
| Fireplace/Stove: | Y |
| Heat Type: | Forced Air |
| Central Air Conditioning: | Central Air |
| Central Vac: | N |
| Laundry Level: | Syste |
| Ensuite Laundry: | F |
| Sewers: | Sewer |
$
%
Years
This calculator is for demonstration purposes only. Always consult a professional
financial advisor before making personal financial decisions.
| Although the information displayed is believed to be accurate, no warranties or representations are made of any kind. |
| RE/MAX REALTY SPECIALISTS INC. |
- Listing -1 of 0
|
|

Sachi Patel
Broker
Dir:
647-702-7117
Bus:
6477027117
| Virtual Tour | Book Showing | Email a Friend |
Jump To:
At a Glance:
| Type: | Freehold - Detached |
| Area: | York |
| Municipality: | Vaughan |
| Neighbourhood: | Kleinburg |
| Style: | 2-Storey |
| Lot Size: | x 102.03(Feet) |
| Approximate Age: | |
| Tax: | $4,540 |
| Maintenance Fee: | $0 |
| Beds: | 3 |
| Baths: | 4 |
| Garage: | 0 |
| Fireplace: | Y |
| Air Conditioning: | |
| Pool: | None |
Locatin Map:
Payment Calculator:

Listing added to your favorite list
Looking for resale homes?

By agreeing to Terms of Use, you will have ability to search up to 290699 listings and access to richer information than found on REALTOR.ca through my website.

