
![]()
$1,278,000
Available - For Sale
Listing ID: N12164104
1 Watson Driv , New Tecumseth, L0G 1W0, Simcoe
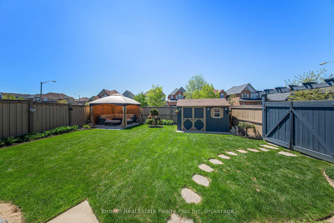
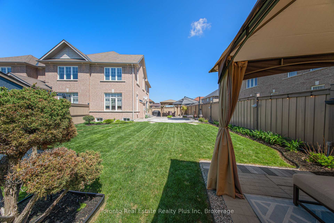
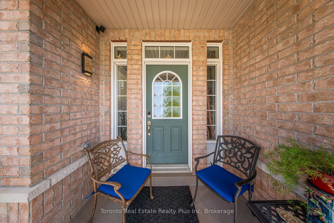
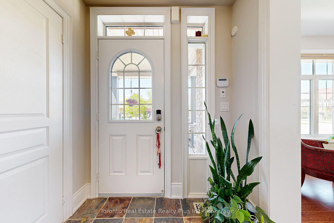
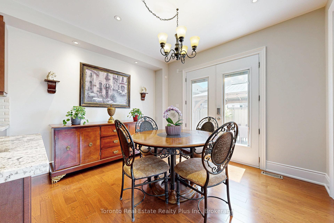
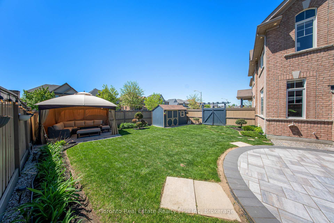
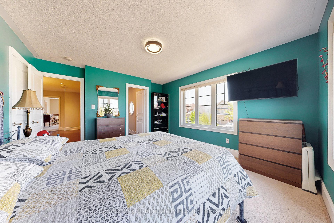
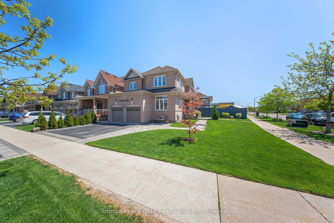
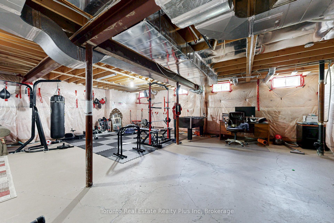
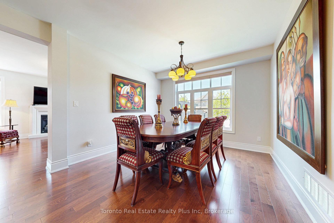
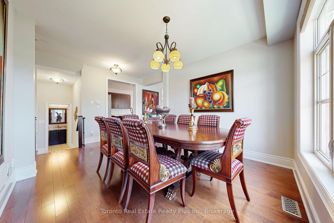
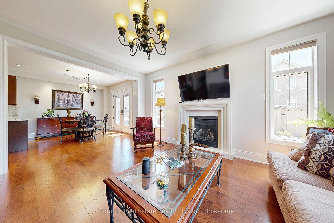
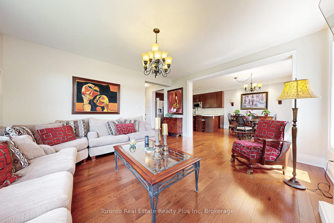
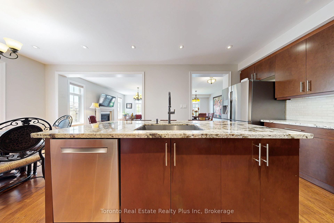
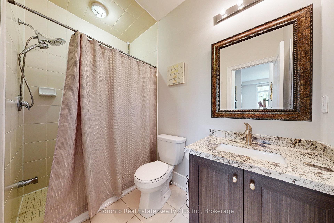
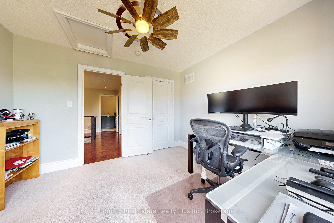
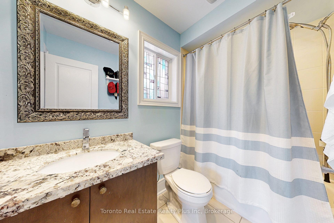
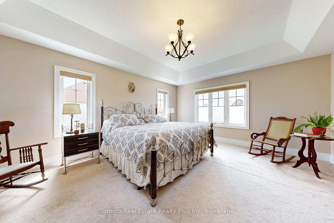
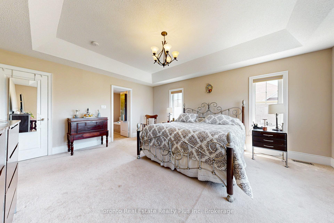
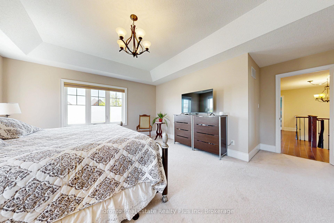
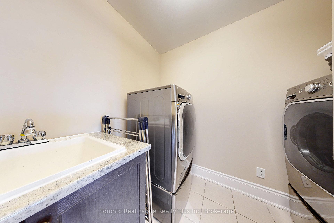
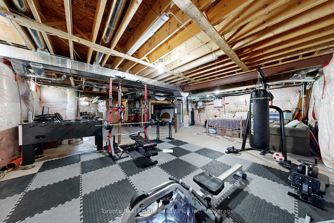
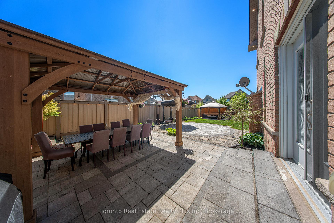
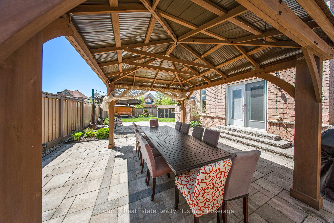
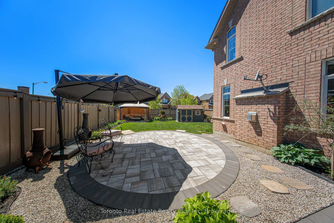
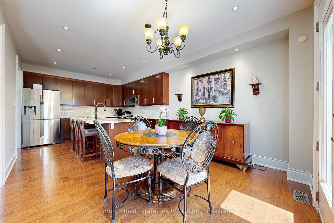
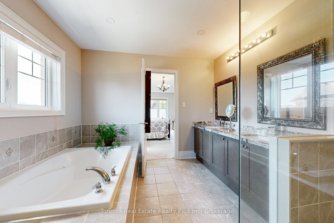
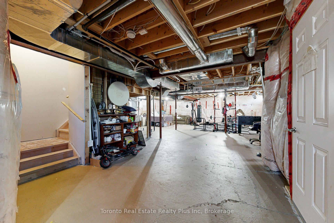
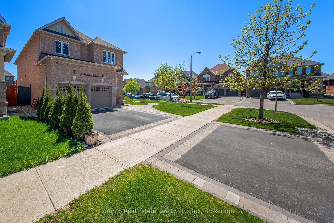

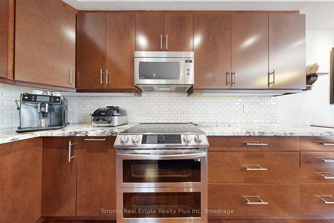
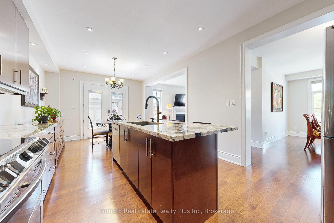
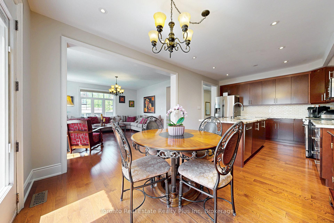
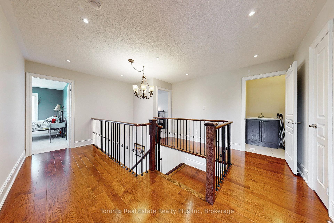
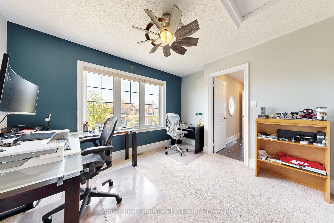
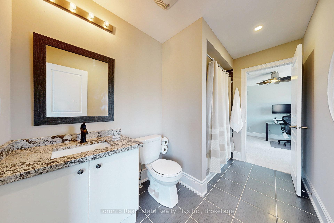
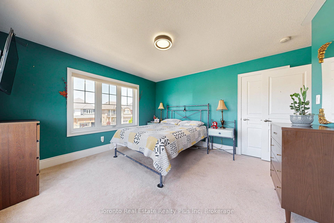
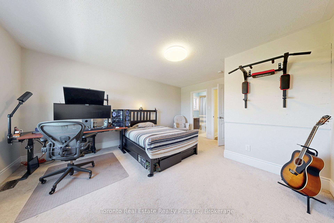
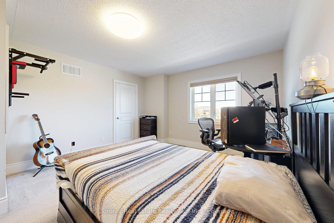
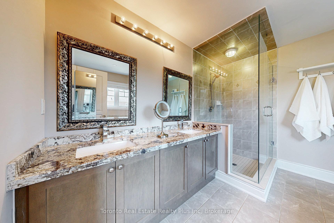
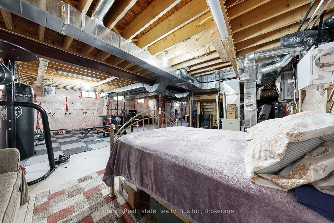
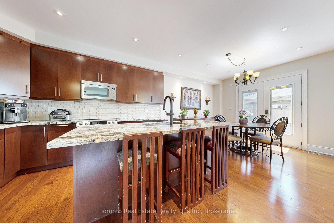
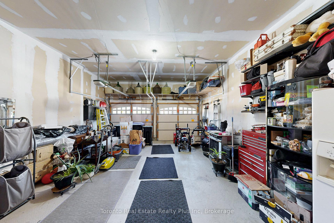
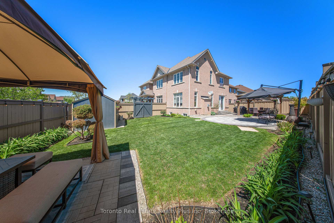
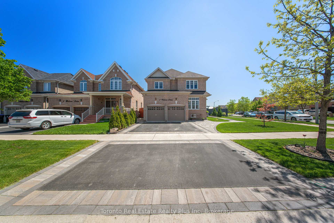
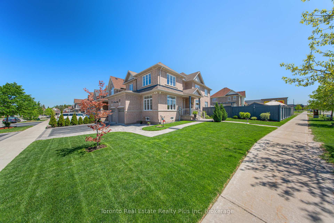
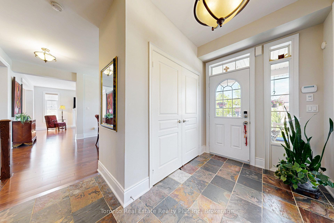
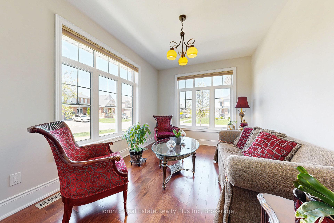
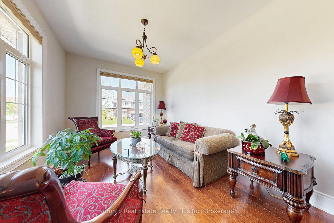
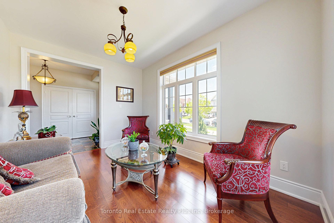
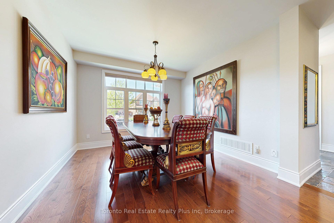
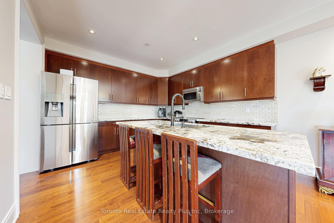
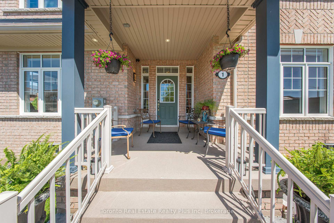
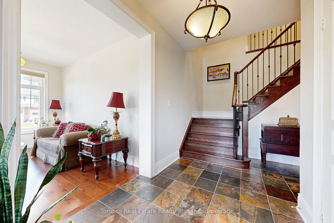

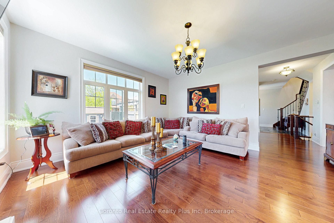
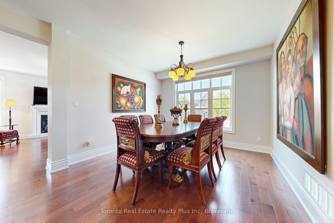

























































| Welcome to this stunning corner-lot home located on one of the most desirable streets in the area. Offering nearly 3000sqf of above grade living space, this beautiful maintained property is ideal for families seeking comfort, space, and versatility.The main floor features rich hardwood flooring, oversized windows that flood the space with natural light and a full bathroom for added convenience. The spacious parlor can easily be converted into a guest bedroom or home office, perfect for todays flexible living needs. The kitchen is a true highlight, complete with granite countertops, stainless steel appliances, pot lights, and functional layout that flows seamlessly into dining and living areas.Upstairs, youll find a thoughtfully designed layout featuring four generous bedrooms. The primary suite include a large walk in closet and ensuite bathroom, the second bedroom also enjoy a private ensuite bathroom, the third and fourth bedroom are connected by a stylish Jack and Jill bathroom ideal for siblings. The convenience of second floor laundry makes daily chores effortless, while a large windows in every room bring in natural light and create a warm, inviting atmosphere.Step outside to enjoy landscaped backyard featuring a custom layout with stone patio, two gazebo and shed. Ideal for summer entertaining or peaceful relaxation, the double attached garage and oversized driveway with space for up to 5 vehicles offer plenty of parking for family and guests.The unfinished basement present an incredible opportunity to add your personal touch, weather its a media room, gym, or extra living space, the potential is your to unlock.The house is located just minutes from a brand new plaza, school, parks, etc. this home offer the perfect balance of style, space and convenience. Dont miss your chance to make it yo |
| Price | $1,278,000 |
| Taxes: | $5765.75 |
| Assessment Year: | 2024 |
| Occupancy: | Owner |
| Address: | 1 Watson Driv , New Tecumseth, L0G 1W0, Simcoe |
| Directions/Cross Streets: | 4th Line and Hawke |
| Rooms: | 12 |
| Bedrooms: | 4 |
| Bedrooms +: | 1 |
| Family Room: | T |
| Basement: | Unfinished |
| Level/Floor | Room | Length(ft) | Width(ft) | Descriptions | |
| Room 1 | Ground | Great Roo | 16.07 | 14.6 | Fireplace, Hardwood Floor, Window |
| Room 2 | Ground | Kitchen | 12.2 | 12 | Granite Counters, Hardwood Floor, Backsplash |
| Room 3 | Ground | Dining Ro | 12.2 | 10.99 | French Doors, Hardwood Floor, Combined w/Kitchen |
| Room 4 | Ground | Dining Ro | 11.81 | 12.4 | Open Concept, Hardwood Floor, Window |
| Room 5 | Ground | Living Ro | 9.97 | 13.71 | Formal Rm, Hardwood Floor, Window |
| Room 6 | Second | Bedroom | 17.71 | 14.6 | Coffered Ceiling(s), 5 Pc Ensuite, Large Window |
| Room 7 | Second | Bedroom 2 | 10.3 | 11.48 | Closet, Walk-In Bath, Large Window |
| Room 8 | Second | Bedroom 3 | 12.79 | 12.99 | Closet, Large Window, Walk-In Bath |
| Room 9 | Second | Bedroom 4 | 12.99 | 16.6 | Closet, 4 Pc Bath, Large Window |
| Washroom Type | No. of Pieces | Level |
| Washroom Type 1 | 3 | Ground |
| Washroom Type 2 | 5 | Second |
| Washroom Type 3 | 4 | Second |
| Washroom Type 4 | 0 | |
| Washroom Type 5 | 0 |
| Total Area: | 0.00 |
| Approximatly Age: | 6-15 |
| Property Type: | Detached |
| Style: | 2-Storey |
| Exterior: | Brick |
| Garage Type: | Attached |
| Drive Parking Spaces: | 5 |
| Pool: | None |
| Approximatly Age: | 6-15 |
| Approximatly Square Footage: | 2500-3000 |
| Property Features: | Fenced Yard, School |
| CAC Included: | N |
| Water Included: | N |
| Cabel TV Included: | N |
| Common Elements Included: | N |
| Heat Included: | N |
| Parking Included: | N |
| Condo Tax Included: | N |
| Building Insurance Included: | N |
| Fireplace/Stove: | Y |
| Heat Type: | Forced Air |
| Central Air Conditioning: | Central Air |
| Central Vac: | Y |
| Laundry Level: | Syste |
| Ensuite Laundry: | F |
| Sewers: | Sewer |
| Utilities-Cable: | A |
| Utilities-Hydro: | Y |
$
%
Years
This calculator is for demonstration purposes only. Always consult a professional
financial advisor before making personal financial decisions.
| Although the information displayed is believed to be accurate, no warranties or representations are made of any kind. |
| Toronto Real Estate Realty Plus Inc |
- Listing -1 of 0
|
|

Sachi Patel
Broker
Dir:
647-702-7117
Bus:
6477027117
| Book Showing | Email a Friend |
Jump To:
At a Glance:
| Type: | Freehold - Detached |
| Area: | Simcoe |
| Municipality: | New Tecumseth |
| Neighbourhood: | Tottenham |
| Style: | 2-Storey |
| Lot Size: | x 105.00(Feet) |
| Approximate Age: | 6-15 |
| Tax: | $5,765.75 |
| Maintenance Fee: | $0 |
| Beds: | 4+1 |
| Baths: | 4 |
| Garage: | 0 |
| Fireplace: | Y |
| Air Conditioning: | |
| Pool: | None |
Locatin Map:
Payment Calculator:

Listing added to your favorite list
Looking for resale homes?

By agreeing to Terms of Use, you will have ability to search up to 290699 listings and access to richer information than found on REALTOR.ca through my website.

