
![]()
$1,299,000
Available - For Sale
Listing ID: W12166916
14 Martineau Road , Brampton, L6P 1H2, Peel
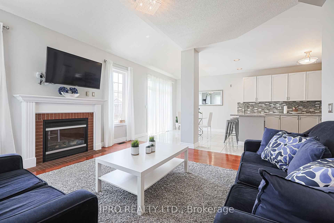
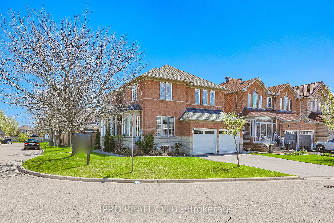
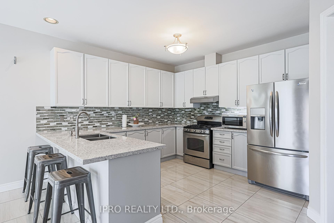
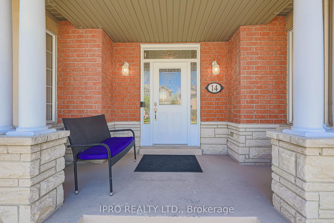
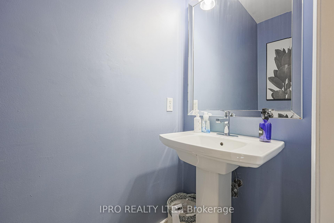
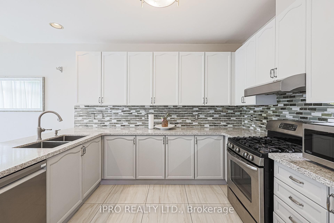
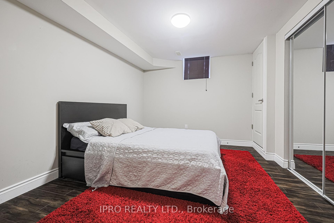
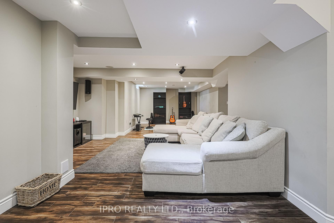
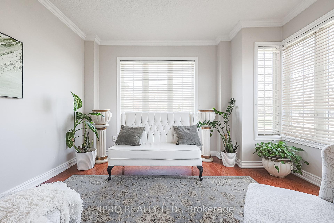
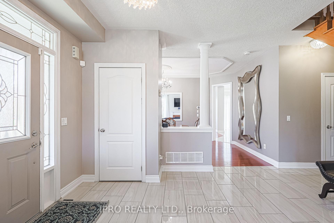
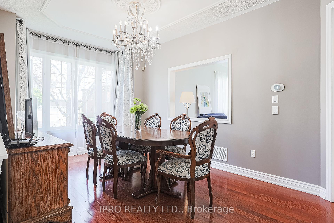
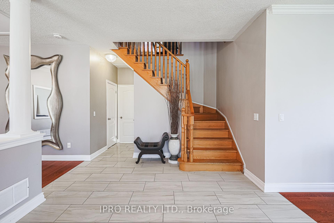
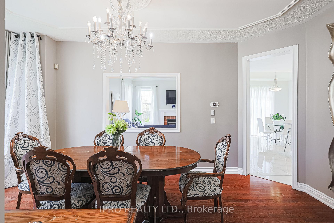
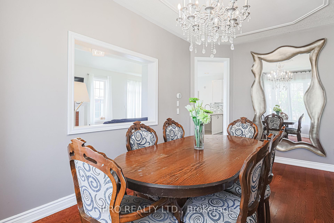
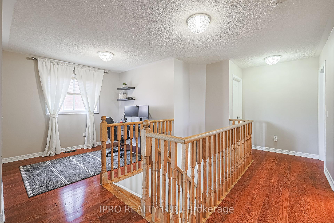
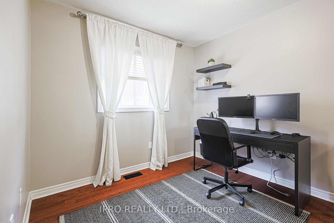
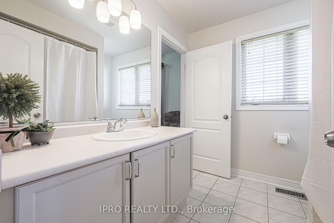
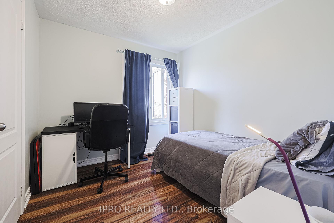
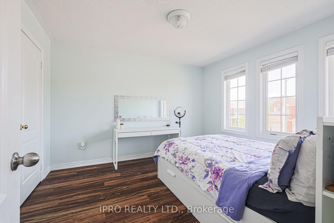
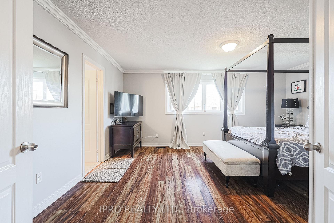
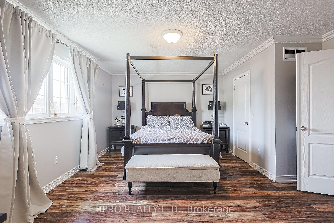
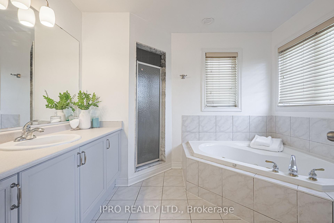
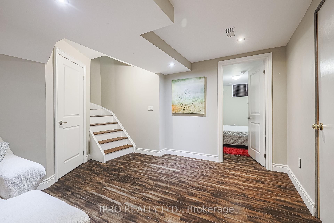
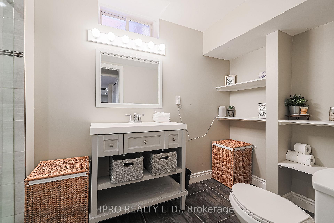
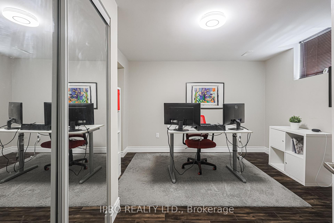
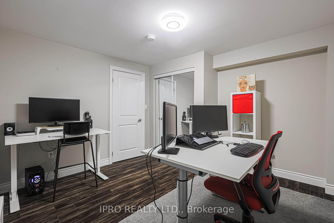
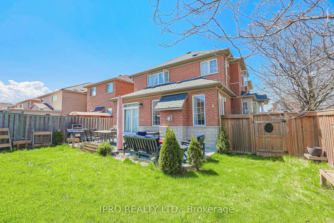
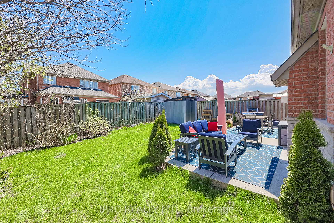
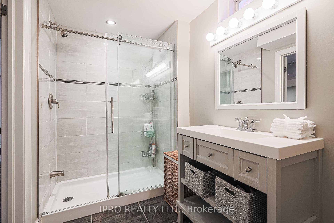
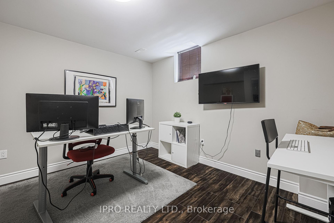
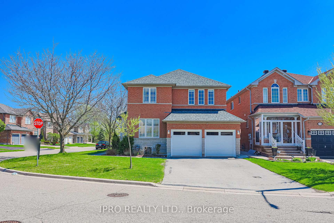
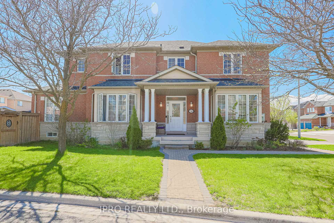
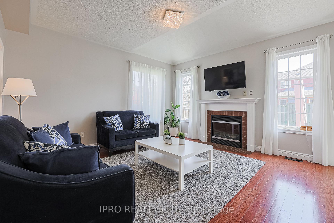
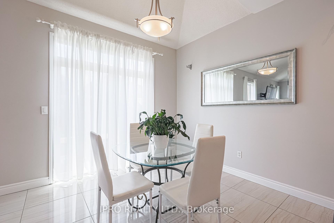


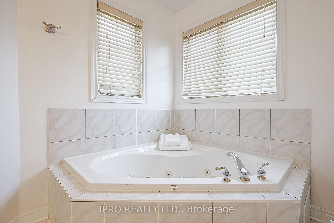

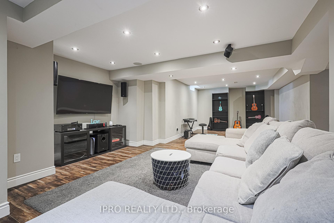
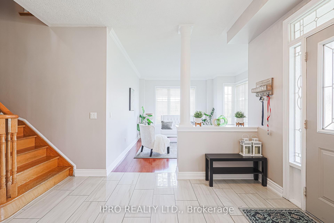
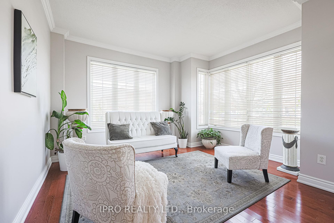
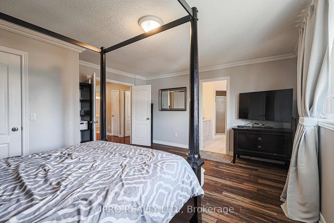
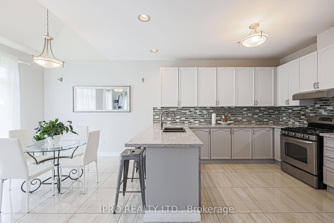
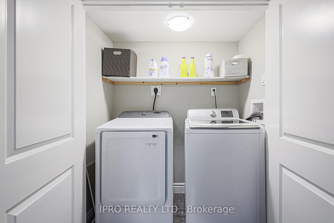
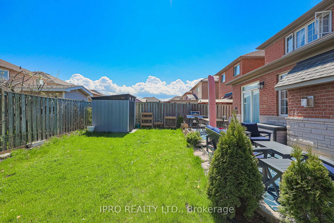
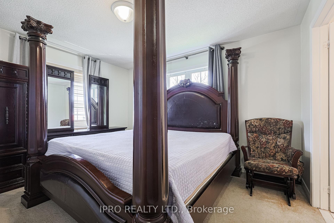
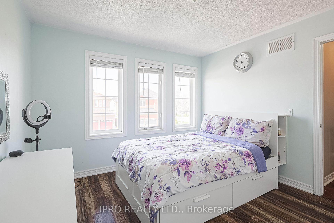
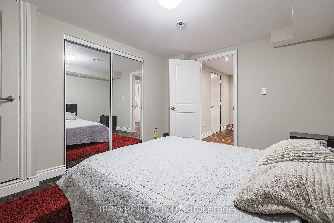
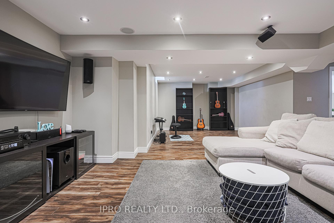
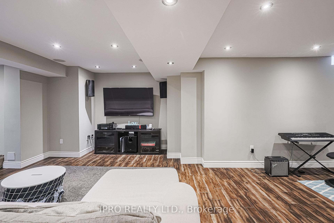
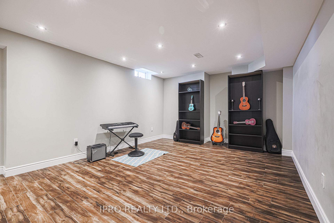



















































| Welcome To This Castle Of A Home! This Stunning 4+2 Bedroom, 4 Bathroom Detached Property Offers 3,923 Sq Ft Of Finished Living Space On A Premium 68.64 Ft X 112.63 Ft Corner Lot In The Highly Sought-After Brampton East Community. The Bright, Open-Concept Main Floor Features Elegant Crown Moulding, Pot Lights, Upgraded Light Fixtures, Hardwood And Tile Flooring, And A Cozy Gas Fireplace. The Gourmet Kitchen Includes Sleek White Cabinetry, Quartz Countertops, A Stainless Steel Hood Range, And An Eat-In Area Overlooking A Fully Fenced BackyardPerfect For Family Living And Entertaining. Upstairs, You'll Find Four Spacious Bedrooms And A Loft-Style Den Ideal For A Home Office Or Play Area. The Finished Basement Boasts Two Large Bedrooms, A Full Bathroom, A Generous Living Area, And A Separate Side EntranceEasily Converted Into A Self-Contained Unit With Existing Kitchen Rough-Ins Already Available. The Main Floor Laundry Room Has A Side Door, Built-In Closet, And Plumbing Hookups, Creating Excellent Potential For Multi-Family Or Income-Generating Use. Additional Features Include A Beautiful Oak Staircase, Hardwood Flooring Throughout Including The Basement, A Backyard Shed, No Sidewalk For Extra Parking, And Location On A Quiet, Family-Friendly Street. Walking Distance To Multiple Places Of Worship Including Mandirs, Gurdwaras, Mosques, And Churches. Close To Parks, Top-Rated Schools, Shopping, Transit, And Major Highways. Move-In Ready With Fantastic Potential For Families, Investors, Or Multigenerational Living. |
| Price | $1,299,000 |
| Taxes: | $7466.00 |
| Occupancy: | Owner |
| Address: | 14 Martineau Road , Brampton, L6P 1H2, Peel |
| Directions/Cross Streets: | Goreway / Highway 50 |
| Rooms: | 15 |
| Rooms +: | 7 |
| Bedrooms: | 4 |
| Bedrooms +: | 2 |
| Family Room: | T |
| Basement: | Full, Finished |
| Level/Floor | Room | Length(ft) | Width(ft) | Descriptions | |
| Room 1 | Main | Foyer | 11.12 | 18.34 | Tile Floor, Glass Doors, Closed Fireplace |
| Room 2 | Main | Living Ro | 12.56 | 12.69 | Hardwood Floor, Large Closet |
| Room 3 | Main | Dining Ro | 9.91 | 17.32 | Hardwood Floor, Moulded Ceiling, Large Window |
| Room 4 | Main | Kitchen | 11.58 | 14.6 | Tile Floor, Stainless Steel Appl, Granite Counters |
| Room 5 | Main | Breakfast | 10.04 | 14.56 | Tile Floor, Breakfast Area, Overlooks Backyard |
| Room 6 | Main | Family Ro | 14.69 | 11.12 | Hardwood Floor, Crown Moulding, Large Window |
| Room 7 | Main | Mud Room | 8.86 | 7.9 | Side Door, Laundry Sink, Closet |
| Room 8 | Second | Loft | 9.09 | 7.9 | Hardwood Floor, Large Window |
| Room 9 | Second | Primary B | 14.17 | 16.96 | Hardwood Floor, 4 Pc Ensuite, Walk-In Closet(s) |
| Room 10 | Second | Bedroom 2 | 8.43 | 9.64 | Hardwood Floor, Large Window, Closet |
| Room 11 | Second | Bedroom 3 | 11.09 | 10.56 | Broadloom, Large Window, Closet |
| Room 12 | Second | Bedroom 4 | 11.32 | 10.92 | Hardwood Floor, Large Window, Closet |
| Room 13 | Basement | Bedroom | 11.71 | 9.41 | Laminate, Window, Closet |
| Room 14 | Basement | Bedroom | 10.92 | 11.41 | Laminate, Window, Closet |
| Room 15 | Basement | Recreatio | 37.36 | 22.44 | Laminate, Window, Pot Lights |
| Washroom Type | No. of Pieces | Level |
| Washroom Type 1 | 4 | Basement |
| Washroom Type 2 | 2 | Main |
| Washroom Type 3 | 4 | Second |
| Washroom Type 4 | 4 | Second |
| Washroom Type 5 | 0 |
| Total Area: | 0.00 |
| Property Type: | Detached |
| Style: | 2-Storey |
| Exterior: | Concrete |
| Garage Type: | Built-In |
| (Parking/)Drive: | Private |
| Drive Parking Spaces: | 4 |
| Park #1 | |
| Parking Type: | Private |
| Park #2 | |
| Parking Type: | Private |
| Pool: | None |
| Other Structures: | Fence - Full, |
| Approximatly Square Footage: | 2500-3000 |
| Property Features: | Greenbelt/Co, Park |
| CAC Included: | N |
| Water Included: | N |
| Cabel TV Included: | N |
| Common Elements Included: | N |
| Heat Included: | N |
| Parking Included: | N |
| Condo Tax Included: | N |
| Building Insurance Included: | N |
| Fireplace/Stove: | Y |
| Heat Type: | Forced Air |
| Central Air Conditioning: | Central Air |
| Central Vac: | N |
| Laundry Level: | Syste |
| Ensuite Laundry: | F |
| Sewers: | Sewer |
| Utilities-Cable: | Y |
| Utilities-Hydro: | Y |
$
%
Years
This calculator is for demonstration purposes only. Always consult a professional
financial advisor before making personal financial decisions.
| Although the information displayed is believed to be accurate, no warranties or representations are made of any kind. |
| IPRO REALTY LTD. |
- Listing -1 of 0
|
|

Sachi Patel
Broker
Dir:
647-702-7117
Bus:
6477027117
| Book Showing | Email a Friend |
Jump To:
At a Glance:
| Type: | Freehold - Detached |
| Area: | Peel |
| Municipality: | Brampton |
| Neighbourhood: | Bram East |
| Style: | 2-Storey |
| Lot Size: | x 112.63(Feet) |
| Approximate Age: | |
| Tax: | $7,466 |
| Maintenance Fee: | $0 |
| Beds: | 4+2 |
| Baths: | 4 |
| Garage: | 0 |
| Fireplace: | Y |
| Air Conditioning: | |
| Pool: | None |
Locatin Map:
Payment Calculator:

Listing added to your favorite list
Looking for resale homes?

By agreeing to Terms of Use, you will have ability to search up to 295962 listings and access to richer information than found on REALTOR.ca through my website.

