
![]()
$5,000
Available - For Rent
Listing ID: W12166918
1541 Stationmaster Lane , Oakville, L6M 3A9, Halton
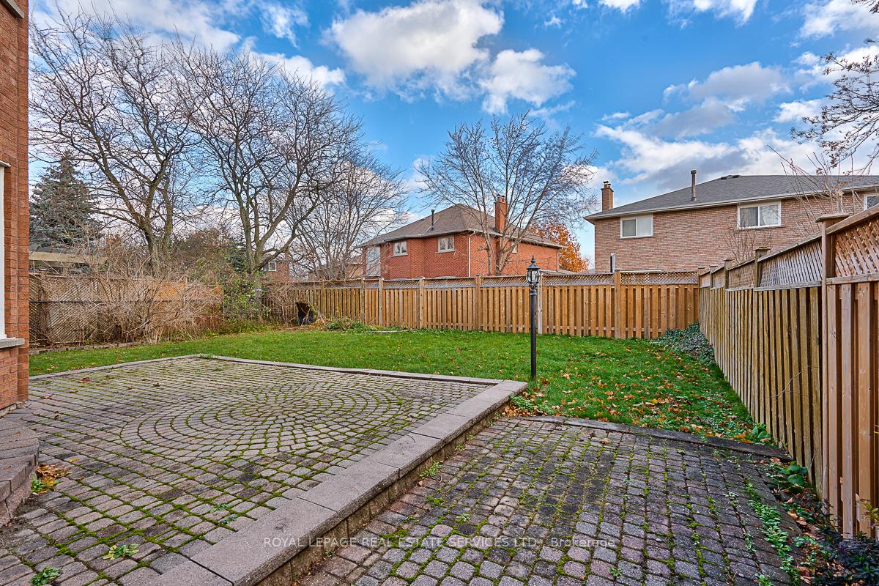
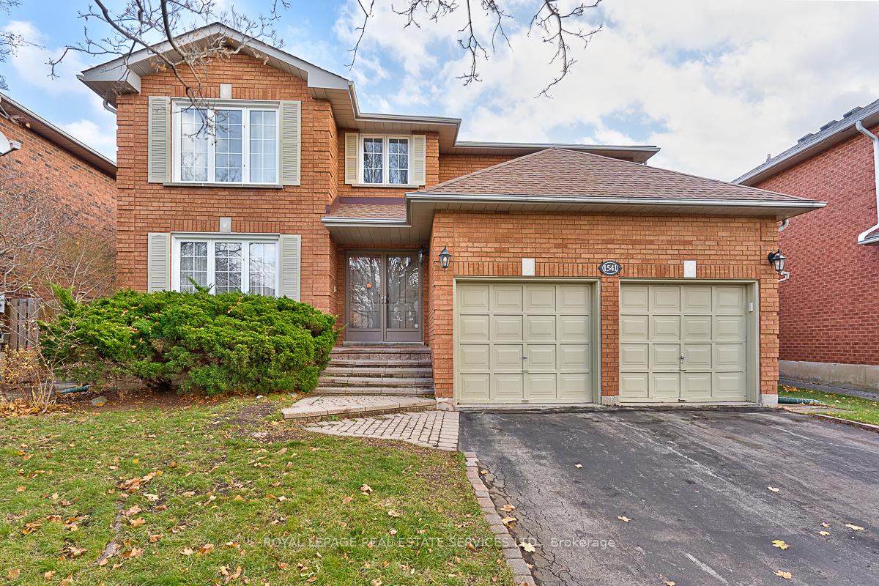
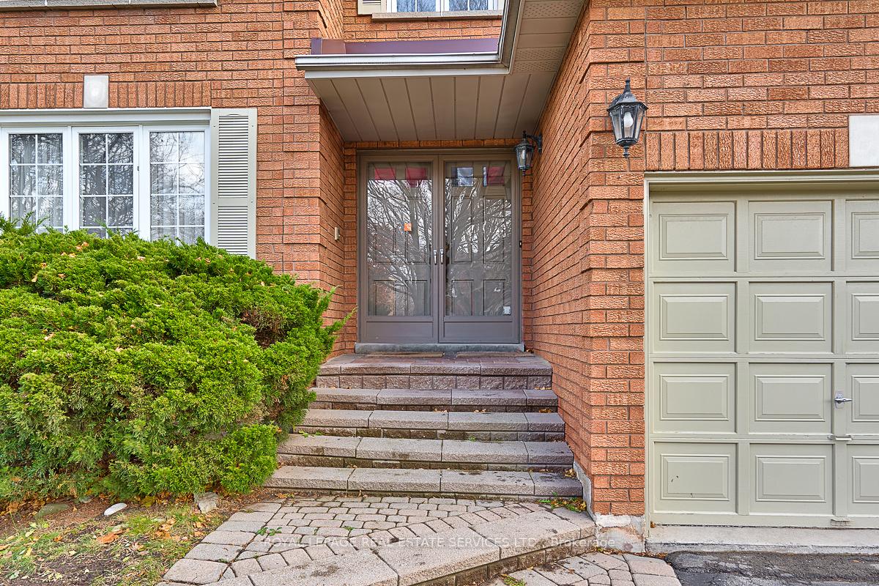
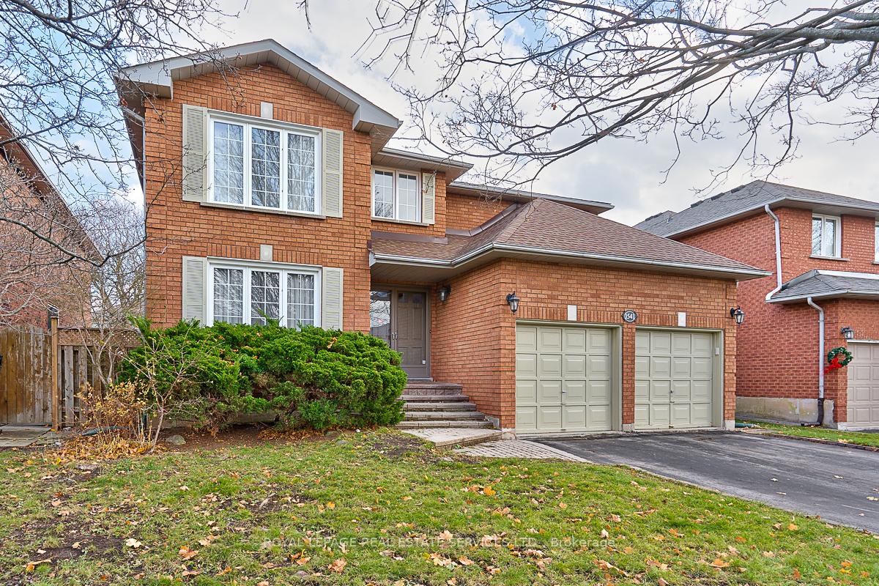
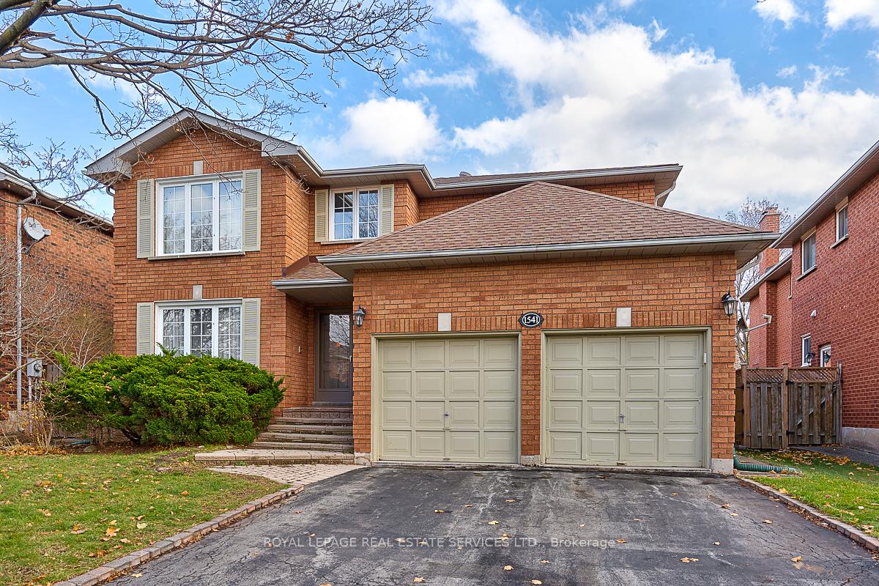

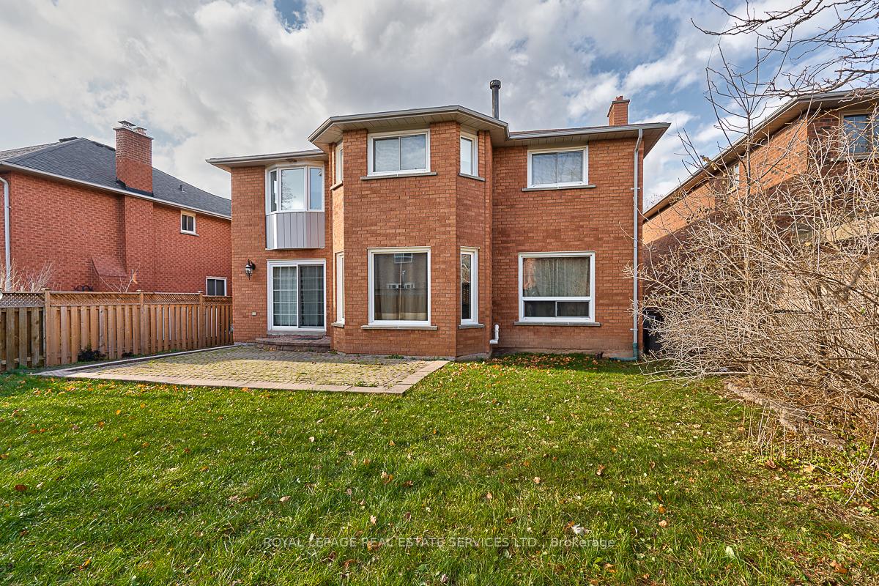
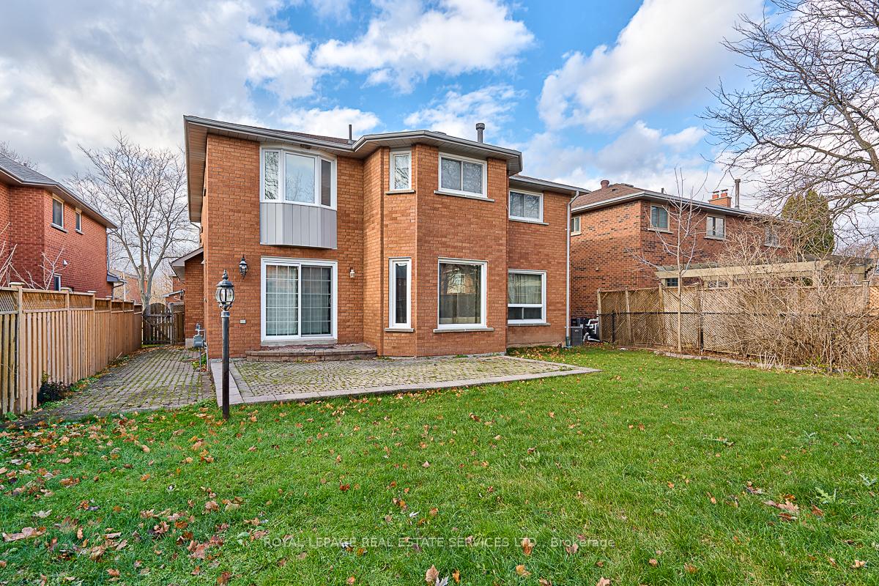








| EXECUTIVE RENTAL IN SOUGHT-AFTER GLEN ABBEY! An amazing opportunity awaits to lease this upgraded four-bedroom executive residence offering approximately 3,450 square feet of living space plus a professionally finished basement. Step inside to discover hardwood flooring, spacious principal rooms, and a sun-filled main level featuring large windows that flood the home with natural light. The family room boasts a floor-to-ceiling brick woodburning fireplace, while a den/home office with custom built-in cabinetry offers a quiet space for remote work or study. The eat-in kitchen showcases granite countertops, a designer backsplash, abundant cabinetry, large pantry, stainless steel appliances, and bright breakfast area with a walkout to the private backyard. Upstairs you'll find the primary bedroom complete with a spa-inspired five-piece ensuite featuring double sinks and a soaker tub. A guest bedroom with a private two-piece ensuite, two additional bedrooms, and a five-piece main bathroom with double sinks complete the upper level. The professionally finished basement extends your living space with an oversized open concept recreation area, wet bar, gas fireplace, custom built-ins, pot lights, media room, powder room, and ample storage. Within walking distance of Fourteen Mile Creek Lands, Heritage Glen Public School, and parks. Close to Abbey Park High School, Glen Abbey Community Centre, shopping, restaurants, GO Train, highways, and everyday amenities. Experience executive living in Glen Abbey - where lifestyle meets convenience! |
| Price | $5,000 |
| Taxes: | $0.00 |
| Occupancy: | Tenant |
| Address: | 1541 Stationmaster Lane , Oakville, L6M 3A9, Halton |
| Directions/Cross Streets: | Upper Middle Road West and Reeves Gate |
| Rooms: | 10 |
| Rooms +: | 2 |
| Bedrooms: | 4 |
| Bedrooms +: | 0 |
| Family Room: | T |
| Basement: | Finished, Full |
| Furnished: | Unfu |
| Level/Floor | Room | Length(ft) | Width(ft) | Descriptions | |
| Room 1 | Main | Living Ro | 15.68 | 11.51 | Hardwood Floor, Picture Window |
| Room 2 | Main | Dining Ro | 18.01 | 11.68 | Hardwood Floor, Crown Moulding |
| Room 3 | Main | Kitchen | 11.84 | 11.51 | Stainless Steel Appl, Granite Counters, Tile Floor |
| Room 4 | Main | Breakfast | 11.84 | 11.41 | Tile Floor, Sliding Doors, W/O To Yard |
| Room 5 | Main | Family Ro | 19.84 | 11.51 | Hardwood Floor, Fireplace, Picture Window |
| Room 6 | Main | Office | 11.51 | 10.92 | Hardwood Floor, Crown Moulding |
| Room 7 | Main | Laundry | Tile Floor | ||
| Room 8 | Main | Bathroom | 2 Pc Bath, Tile Floor | ||
| Room 9 | Second | Primary B | 20.93 | 12 | 5 Pc Ensuite, Broadloom |
| Room 10 | Second | Bathroom | 5 Pc Ensuite, Tile Floor | ||
| Room 11 | Second | Bedroom 2 | 18.01 | 11.68 | 2 Pc Ensuite, Broadloom |
| Room 12 | Second | Bathroom | 2 Pc Ensuite, Tile Floor | ||
| Room 13 | Second | Bedroom 3 | 16.66 | 11.68 | Broadloom |
| Room 14 | Second | Bedroom 4 | 15.68 | 11.68 | Broadloom |
| Washroom Type | No. of Pieces | Level |
| Washroom Type 1 | 2 | Main |
| Washroom Type 2 | 5 | Second |
| Washroom Type 3 | 2 | Second |
| Washroom Type 4 | 2 | Basement |
| Washroom Type 5 | 0 |
| Total Area: | 0.00 |
| Approximatly Age: | 31-50 |
| Property Type: | Detached |
| Style: | 2-Storey |
| Exterior: | Brick |
| Garage Type: | Attached |
| (Parking/)Drive: | Private Do |
| Drive Parking Spaces: | 2 |
| Park #1 | |
| Parking Type: | Private Do |
| Park #2 | |
| Parking Type: | Private Do |
| Pool: | None |
| Laundry Access: | Ensuite |
| Approximatly Age: | 31-50 |
| Approximatly Square Footage: | 3000-3500 |
| CAC Included: | N |
| Water Included: | N |
| Cabel TV Included: | N |
| Common Elements Included: | N |
| Heat Included: | N |
| Parking Included: | Y |
| Condo Tax Included: | N |
| Building Insurance Included: | N |
| Fireplace/Stove: | Y |
| Heat Type: | Forced Air |
| Central Air Conditioning: | Central Air |
| Central Vac: | Y |
| Laundry Level: | Syste |
| Ensuite Laundry: | F |
| Sewers: | Sewer |
| Utilities-Cable: | A |
| Utilities-Hydro: | A |
| Although the information displayed is believed to be accurate, no warranties or representations are made of any kind. |
| ROYAL LEPAGE REAL ESTATE SERVICES LTD. |
- Listing -1 of 0
|
|

Sachi Patel
Broker
Dir:
647-702-7117
Bus:
6477027117
| Book Showing | Email a Friend |
Jump To:
At a Glance:
| Type: | Freehold - Detached |
| Area: | Halton |
| Municipality: | Oakville |
| Neighbourhood: | 1007 - GA Glen Abbey |
| Style: | 2-Storey |
| Lot Size: | x 117.43(Feet) |
| Approximate Age: | 31-50 |
| Tax: | $0 |
| Maintenance Fee: | $0 |
| Beds: | 4 |
| Baths: | 5 |
| Garage: | 0 |
| Fireplace: | Y |
| Air Conditioning: | |
| Pool: | None |
Locatin Map:

Listing added to your favorite list
Looking for resale homes?

By agreeing to Terms of Use, you will have ability to search up to 290699 listings and access to richer information than found on REALTOR.ca through my website.

