
![]()
$3,900
Available - For Rent
Listing ID: E12166924
194 Westwood Aven , Toronto, M4K 2B1, Toronto
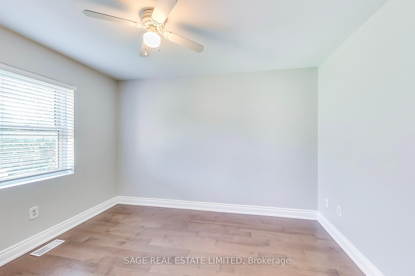
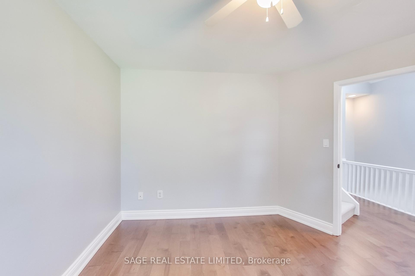
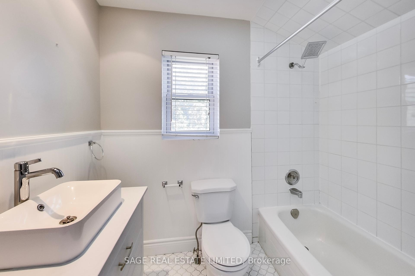
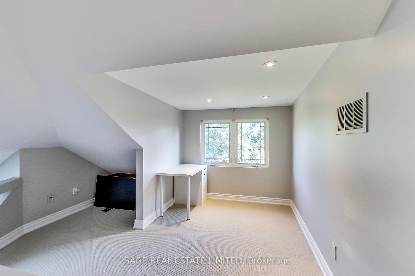
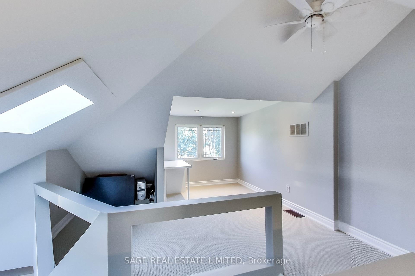
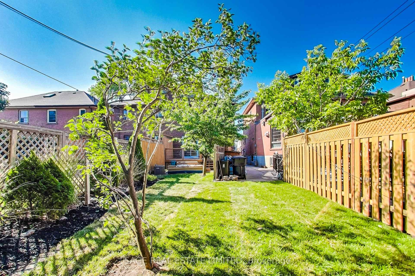
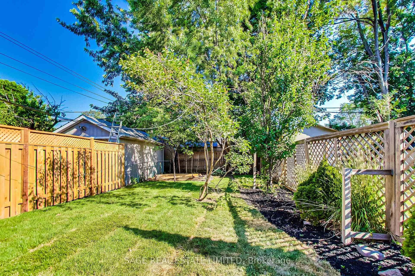

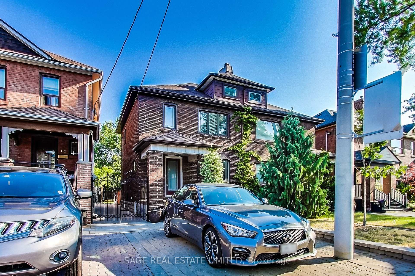
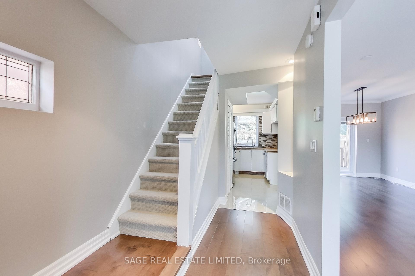
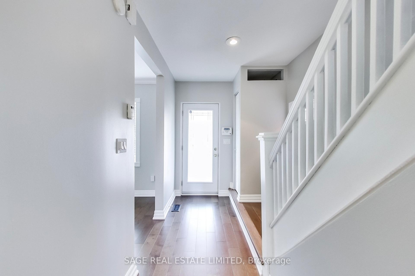
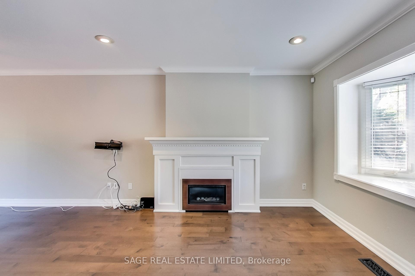
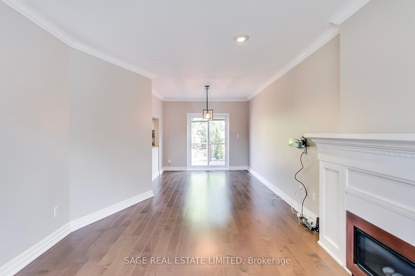
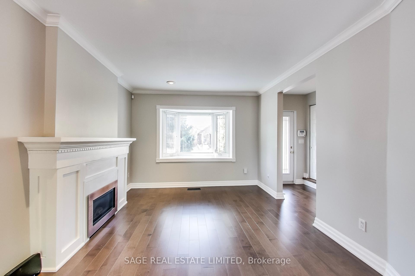
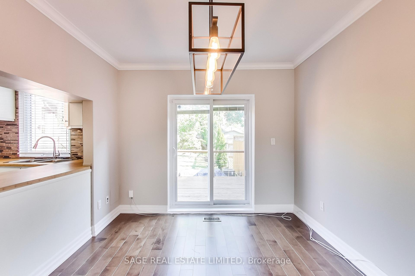
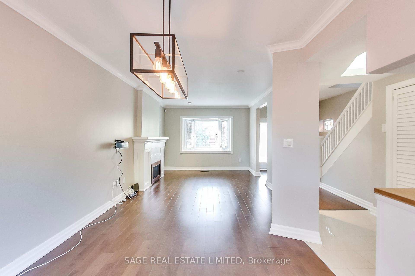
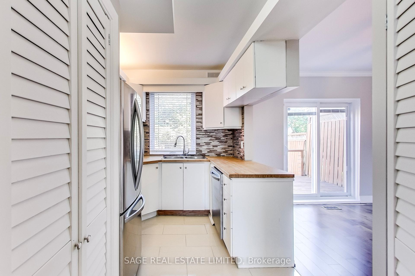
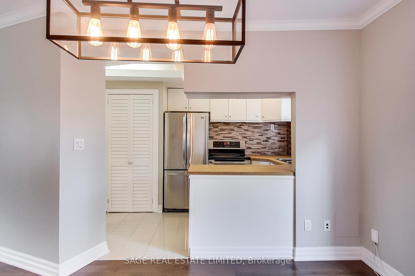
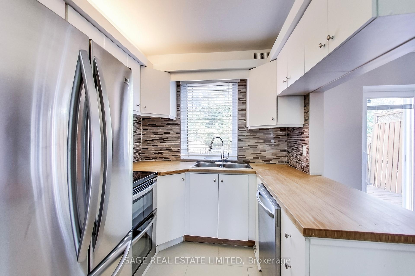
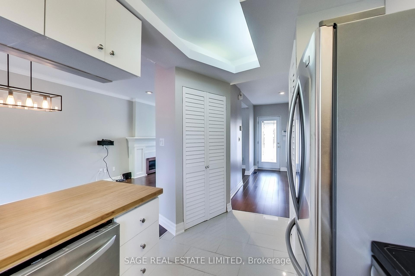
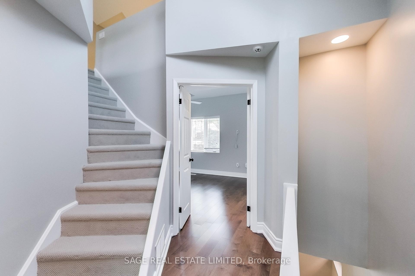
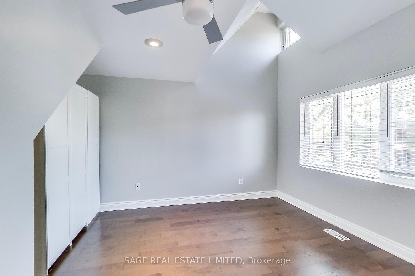
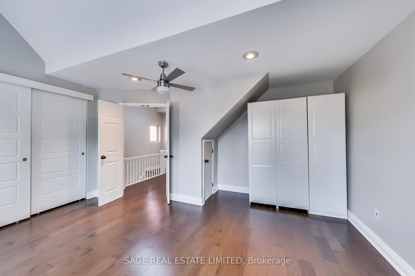
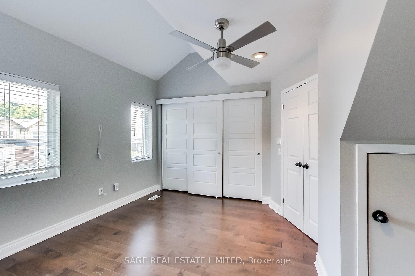
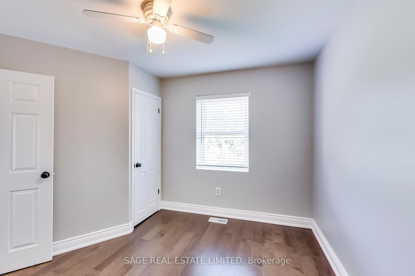
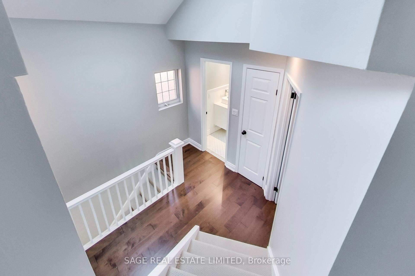
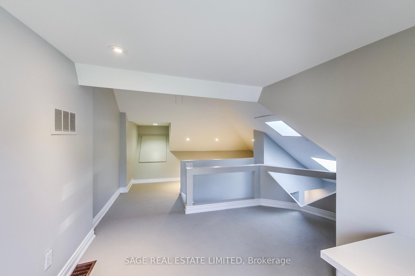
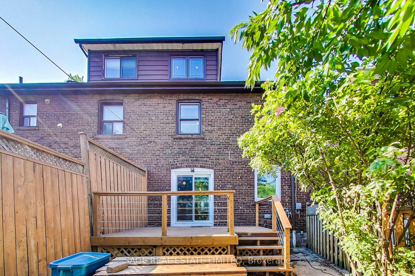
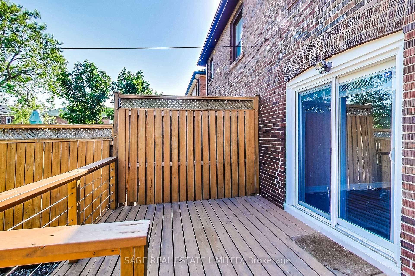
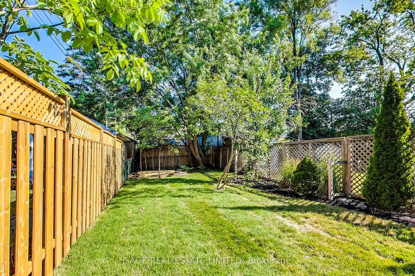
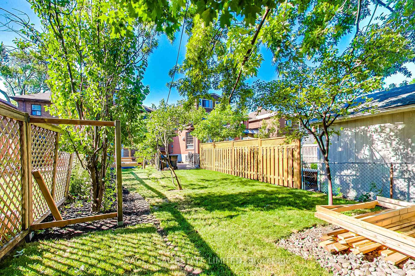































| Beautifully updated semi-detached home in vibrant Pape Village. Step inside to discover gleaming hardwood floors throughout. Bright and spacious living room with a natural gas fireplace and highlighted by a large bay window. Large primary bedroom with vaulted ceilings and tons of closet space. Third floor open concept loft is perfect for work from home and a third bedroom. Two skylights flood the upper floors with natural light. Updated 2nd floor washroom. Large private backyard with deck and patio for entertaining. Large 10x10 garden shed offers plenty of storage space. Front Parking Pad. Located in one the East Ends most desirable neighbourhoods. Walking distance to Pape Subway & vibrant Danforth. Easy access to the Don Valley and Brickworks. Steps to an array of shops and restaurants. 3 Minute walk to Chester & Westwood schools. |
| Price | $3,900 |
| Taxes: | $0.00 |
| Occupancy: | Tenant |
| Address: | 194 Westwood Aven , Toronto, M4K 2B1, Toronto |
| Directions/Cross Streets: | Pape/Mortimer |
| Rooms: | 6 |
| Bedrooms: | 2 |
| Bedrooms +: | 1 |
| Family Room: | F |
| Basement: | None |
| Furnished: | Unfu |
| Level/Floor | Room | Length(ft) | Width(ft) | Descriptions | |
| Room 1 | Ground | Living Ro | 15.38 | 8.69 | Hardwood Floor, Bay Window, Open Concept |
| Room 2 | Ground | Dining Ro | 8.89 | 9.09 | Hardwood Floor, W/O To Yard, Open Concept |
| Room 3 | Ground | Kitchen | 11.97 | 7.61 | Stainless Steel Appl, Window, W/W Fireplace |
| Room 4 | Second | Primary B | 15.48 | 13.38 | Hardwood Floor, Large Closet, Vaulted Ceiling(s) |
| Room 5 | Second | Bedroom 2 | 10.99 | 9.09 | Hardwood Floor, Closet |
| Room 6 | Third | Loft | 17.97 | 11.97 | Open Concept, Vaulted Ceiling(s) |
| Washroom Type | No. of Pieces | Level |
| Washroom Type 1 | 4 | Second |
| Washroom Type 2 | 0 | |
| Washroom Type 3 | 0 | |
| Washroom Type 4 | 0 | |
| Washroom Type 5 | 0 |
| Total Area: | 0.00 |
| Property Type: | Semi-Detached |
| Style: | 2 1/2 Storey |
| Exterior: | Brick |
| Garage Type: | None |
| (Parking/)Drive: | Front Yard |
| Drive Parking Spaces: | 1 |
| Park #1 | |
| Parking Type: | Front Yard |
| Park #2 | |
| Parking Type: | Front Yard |
| Pool: | None |
| Laundry Access: | Ensuite |
| Approximatly Square Footage: | 700-1100 |
| CAC Included: | N |
| Water Included: | N |
| Cabel TV Included: | N |
| Common Elements Included: | N |
| Heat Included: | N |
| Parking Included: | Y |
| Condo Tax Included: | N |
| Building Insurance Included: | N |
| Fireplace/Stove: | Y |
| Heat Type: | Forced Air |
| Central Air Conditioning: | Central Air |
| Central Vac: | N |
| Laundry Level: | Syste |
| Ensuite Laundry: | F |
| Sewers: | None |
| Utilities-Cable: | N |
| Utilities-Hydro: | N |
| Although the information displayed is believed to be accurate, no warranties or representations are made of any kind. |
| SAGE REAL ESTATE LIMITED |
- Listing -1 of 0
|
|

Sachi Patel
Broker
Dir:
647-702-7117
Bus:
6477027117
| Book Showing | Email a Friend |
Jump To:
At a Glance:
| Type: | Freehold - Semi-Detached |
| Area: | Toronto |
| Municipality: | Toronto E03 |
| Neighbourhood: | Broadview North |
| Style: | 2 1/2 Storey |
| Lot Size: | x 0.00() |
| Approximate Age: | |
| Tax: | $0 |
| Maintenance Fee: | $0 |
| Beds: | 2+1 |
| Baths: | 1 |
| Garage: | 0 |
| Fireplace: | Y |
| Air Conditioning: | |
| Pool: | None |
Locatin Map:

Listing added to your favorite list
Looking for resale homes?

By agreeing to Terms of Use, you will have ability to search up to 295962 listings and access to richer information than found on REALTOR.ca through my website.

