
![]()
$599,001
Available - For Sale
Listing ID: W12166925
145 Hillcrest Aven , Mississauga, L5B 3Z1, Peel
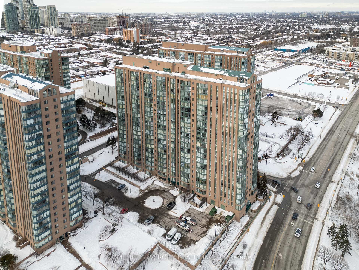
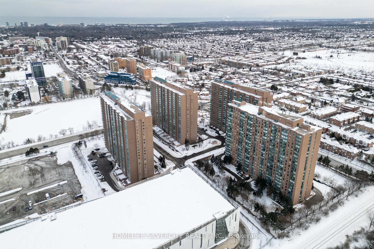
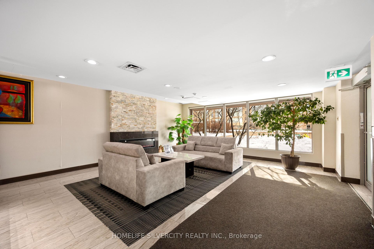
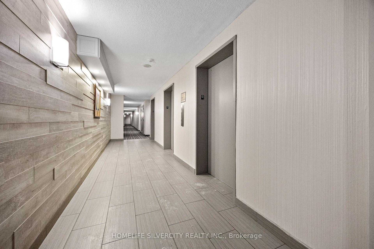
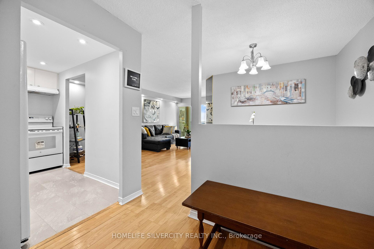
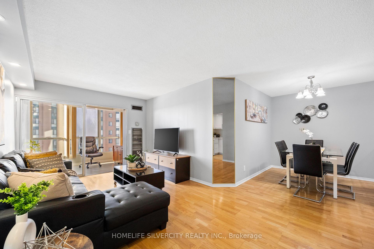
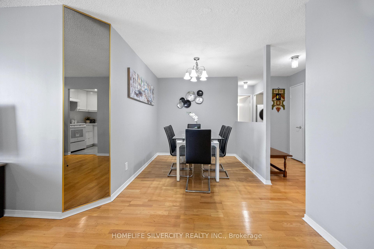
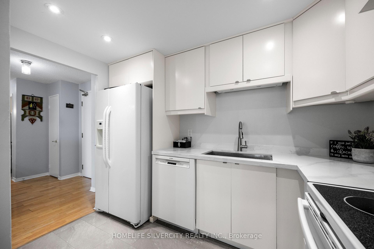
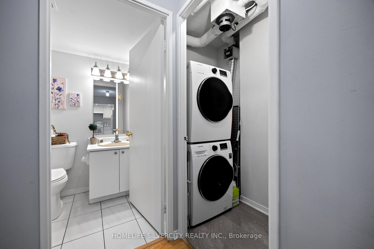
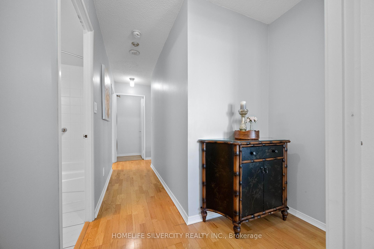
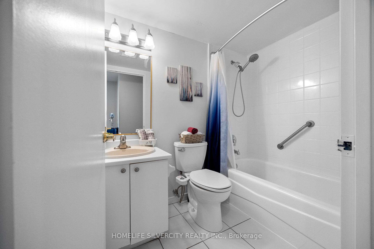
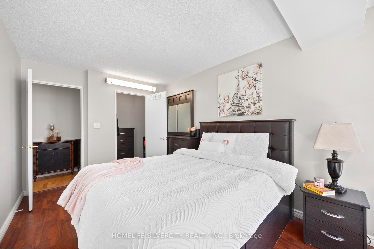
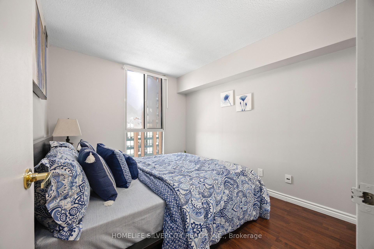
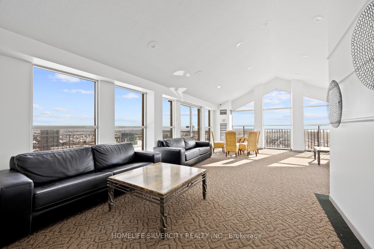
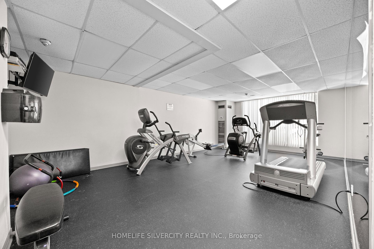
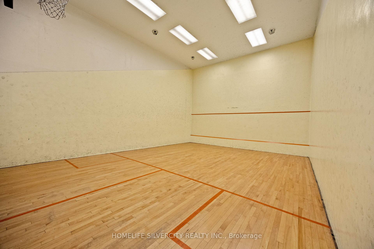
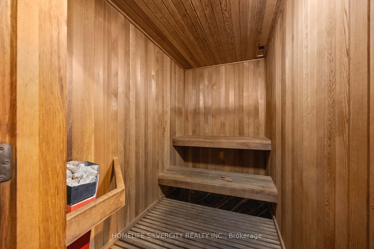
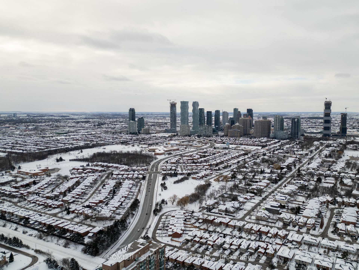
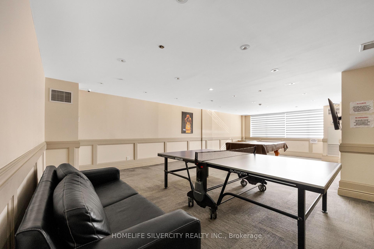
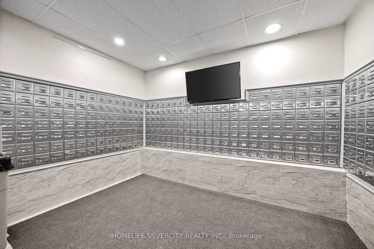
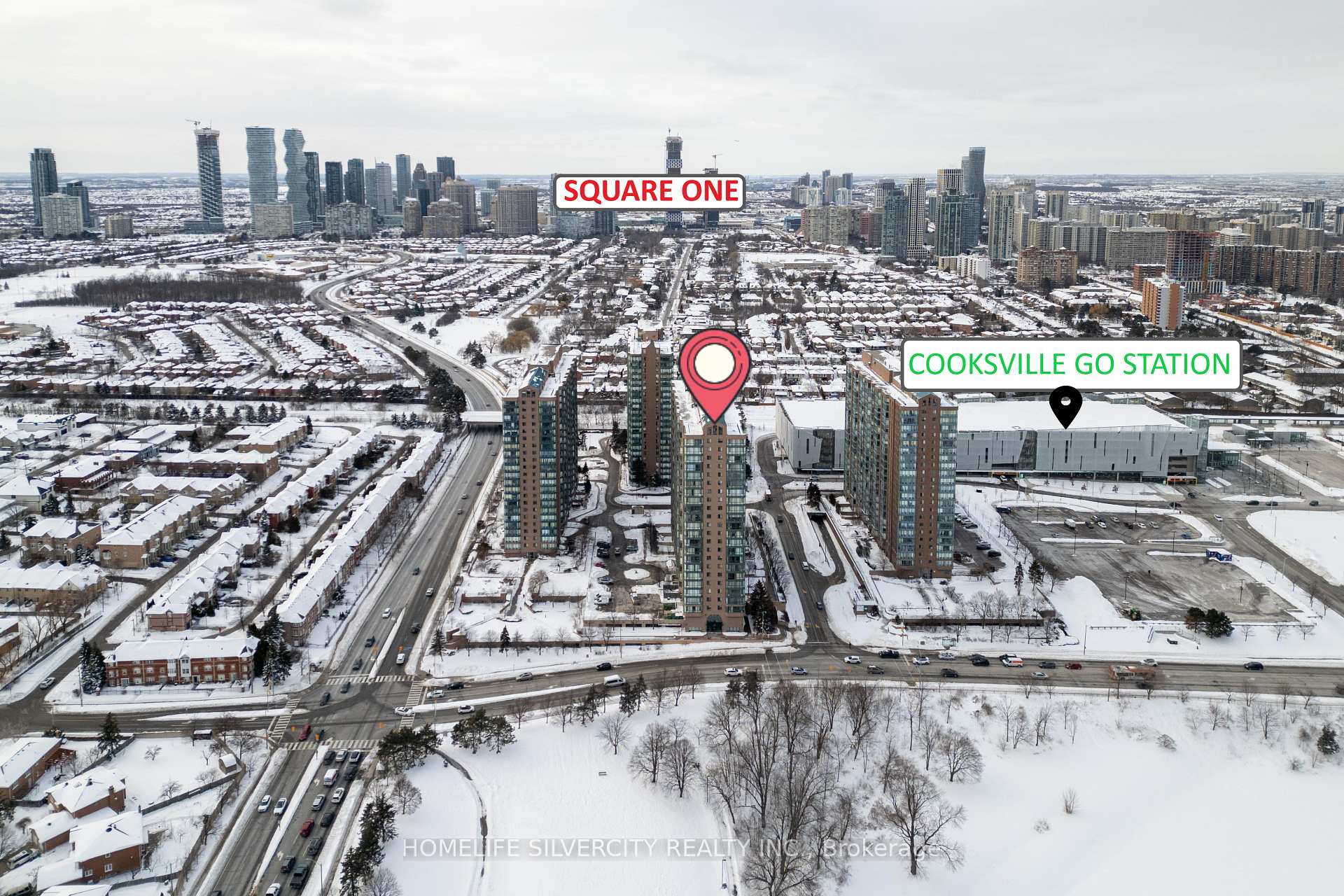
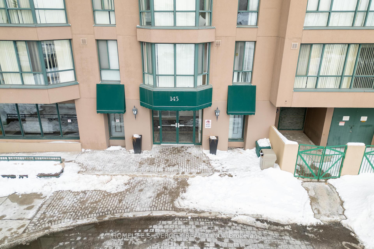
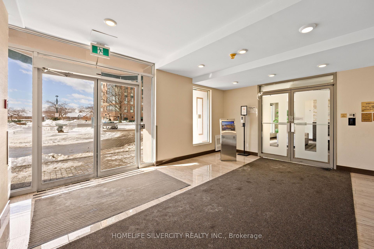
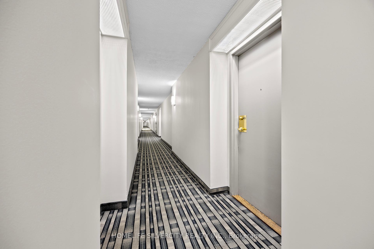
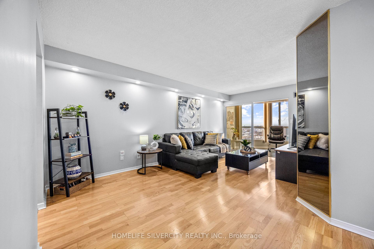
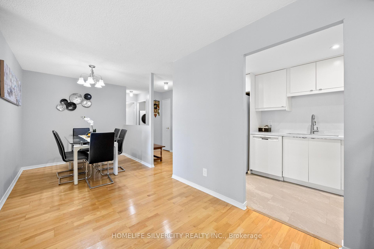
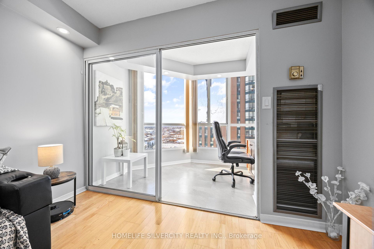
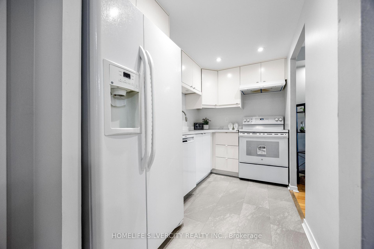
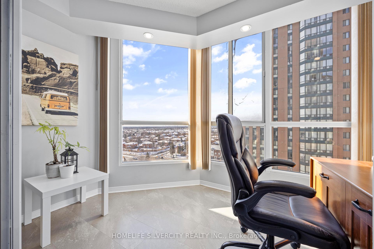

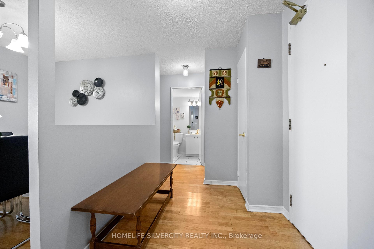
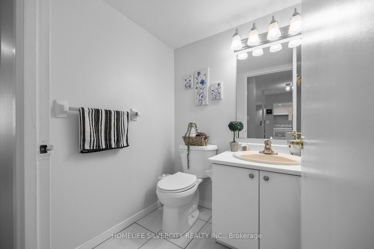
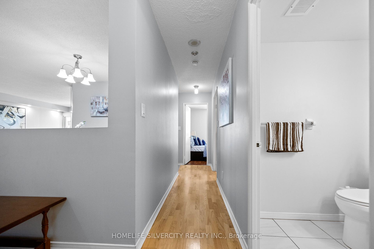
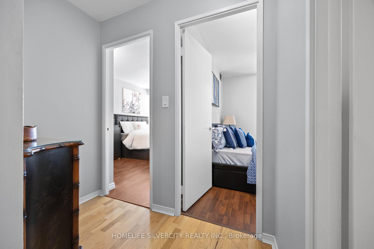
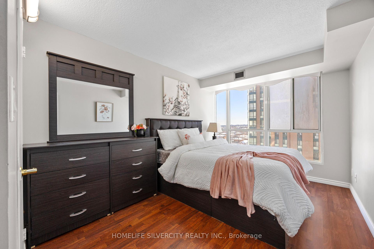
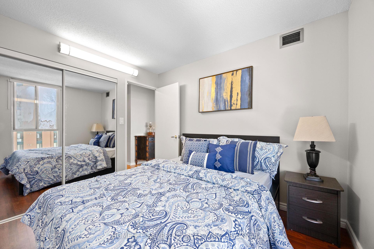
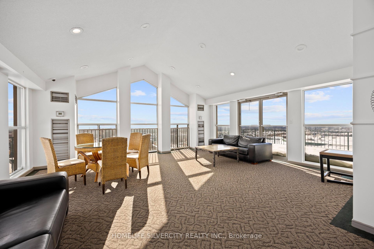
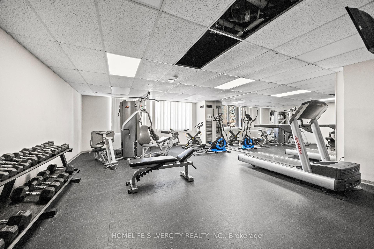
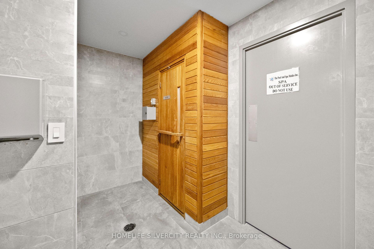







































| LOCATION, LOCATION! A RARE GEM IN THE HEART OF MISSISSAUGA! Experience luxury living in this stunning, fully upgraded 2-bedroom + solarium + den condo, where modern elegance meets ultimate convenience! This bright and spacious unit has been meticulously renovated with sleek flooring, a sun-filled solarium perfect for a home office or relaxation space, and recessed pot lights in the living room & den, creating a warm and inviting ambience. The chefs dream kitchen boasts Quartz counter tops for a sleek, modern finish, Premium appliances GE Electric Stove & Fridge, Bosch Dishwasher & Samsung's stackable Washer & Dryer, Stylish white cabinetry that exudes elegance & upgraded bathrooms featuring modern fixtures and finishes. Live Where Lifestyle Meets Convenience! Unbeatable Location, just 2-minute walk from Cooksville GO Station for your express commute to downtown Toronto ideal for commuters! Minutes from Square One Shopping Centre, top restaurants, grocery stores, and all essential amenities. Outdoor lovers will love the parks, gym, tennis, squash & basketball courts right at your doorstep. Enjoy a vibrant nightlife, shopping, and top-tier dining just minutes away. This is your chance to own a beautifully upgraded home in one of Mississauga's most sought-after locations. Don't miss out your dream condo awaits! |
| Price | $599,001 |
| Taxes: | $2158.00 |
| Occupancy: | Vacant |
| Address: | 145 Hillcrest Aven , Mississauga, L5B 3Z1, Peel |
| Postal Code: | L5B 3Z1 |
| Province/State: | Peel |
| Directions/Cross Streets: | Hurontario/Confederation |
| Level/Floor | Room | Length(ft) | Width(ft) | Descriptions | |
| Room 1 | Flat | Living Ro | 18.53 | 10.17 | Laminate, Pot Lights, Open Concept |
| Room 2 | Flat | Dining Ro | 9.51 | 7.87 | Laminate, Open Concept, Pot Lights |
| Room 3 | Flat | Kitchen | 10.5 | 6.23 | Quartz Counter, Renovated, Tile Floor |
| Room 4 | Flat | Solarium | 10.17 | 7.05 | Laminate, Overlooks Living, Open Concept |
| Room 5 | Flat | Primary B | 13.61 | 9.35 | Laminate, Walk-In Closet(s), Picture Window |
| Room 6 | Flat | Bedroom 2 | 10.33 | 9.18 | Laminate, Double Closet, Mirrored Closet |
| Room 7 | Flat | Bathroom | 5.08 | 4.92 | |
| Room 8 | Flat | Bathroom | 7.35 | 4.92 |
| Washroom Type | No. of Pieces | Level |
| Washroom Type 1 | 3 | Main |
| Washroom Type 2 | 2 | Main |
| Washroom Type 3 | 0 | |
| Washroom Type 4 | 0 | |
| Washroom Type 5 | 0 |
| Total Area: | 0.00 |
| Sprinklers: | Secu |
| Washrooms: | 2 |
| Heat Type: | Forced Air |
| Central Air Conditioning: | Central Air |
$
%
Years
This calculator is for demonstration purposes only. Always consult a professional
financial advisor before making personal financial decisions.
| Although the information displayed is believed to be accurate, no warranties or representations are made of any kind. |
| HOMELIFE SILVERCITY REALTY INC. |
- Listing -1 of 0
|
|

Sachi Patel
Broker
Dir:
647-702-7117
Bus:
6477027117
| Virtual Tour | Book Showing | Email a Friend |
Jump To:
At a Glance:
| Type: | Com - Condo Apartment |
| Area: | Peel |
| Municipality: | Mississauga |
| Neighbourhood: | Cooksville |
| Style: | Apartment |
| Lot Size: | x 0.00() |
| Approximate Age: | |
| Tax: | $2,158 |
| Maintenance Fee: | $631.11 |
| Beds: | 2+1 |
| Baths: | 2 |
| Garage: | 0 |
| Fireplace: | N |
| Air Conditioning: | |
| Pool: |
Locatin Map:
Payment Calculator:

Listing added to your favorite list
Looking for resale homes?

By agreeing to Terms of Use, you will have ability to search up to 290699 listings and access to richer information than found on REALTOR.ca through my website.

