
![]()
$2,500
Available - For Rent
Listing ID: N12166881
142 Ner Israel Driv , Vaughan, L4J 9K8, York
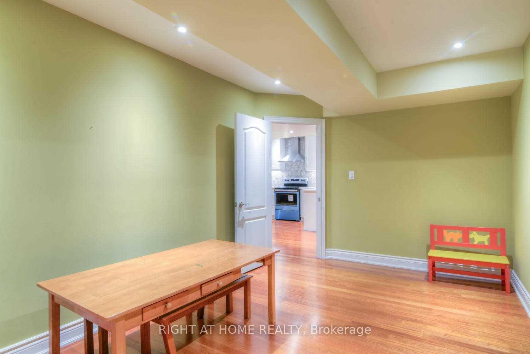
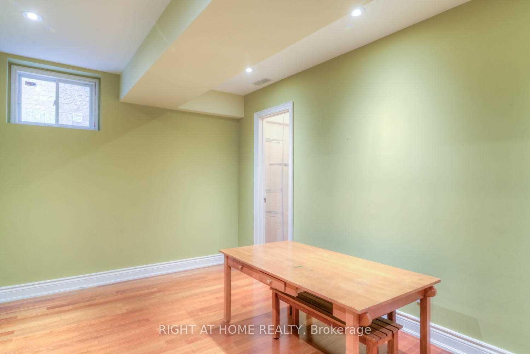
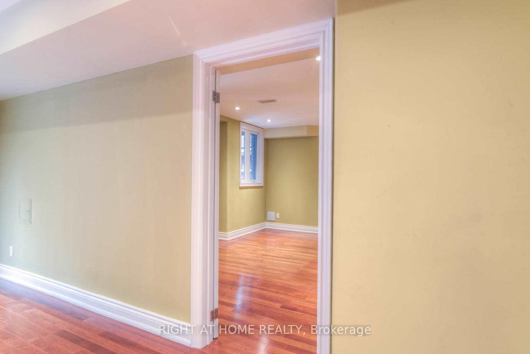
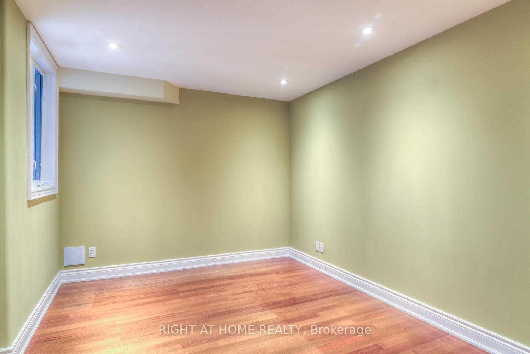
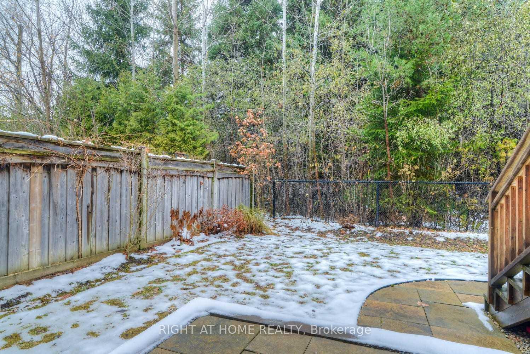
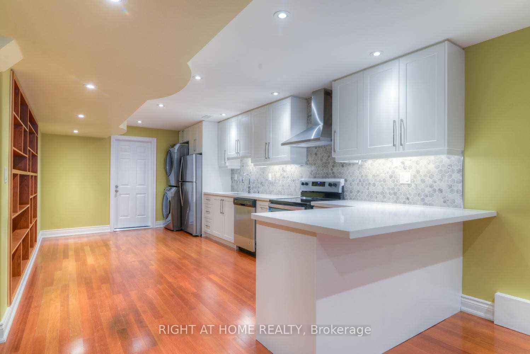
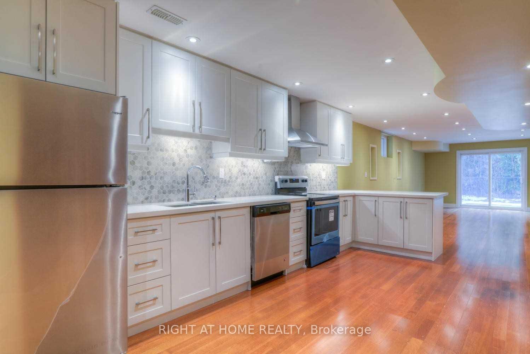
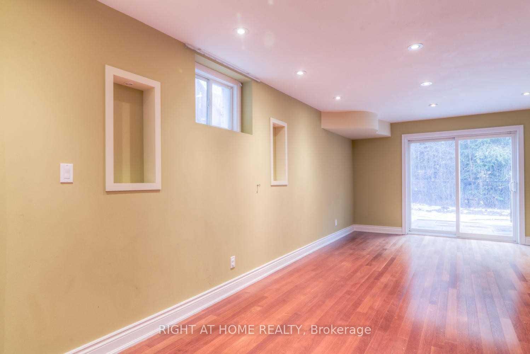
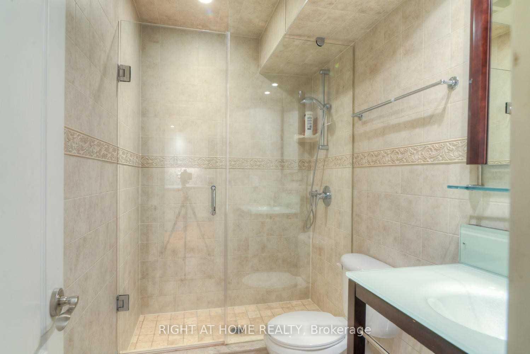
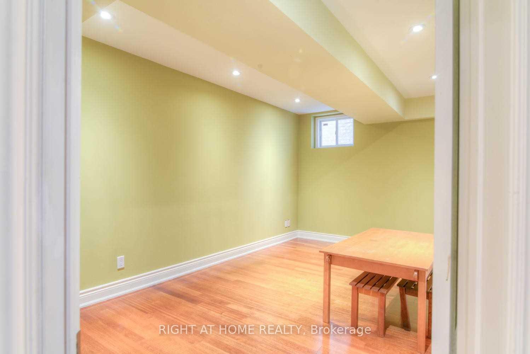
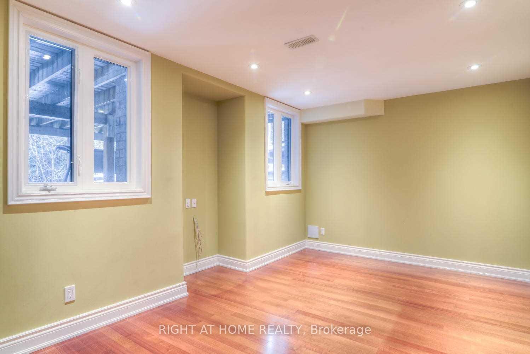
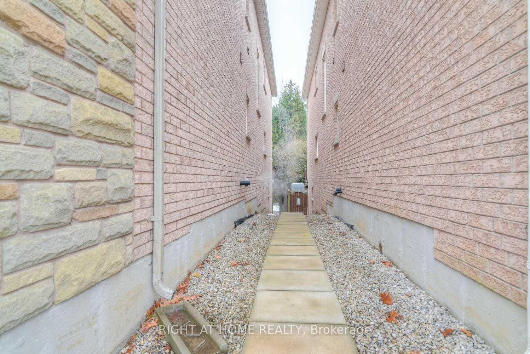
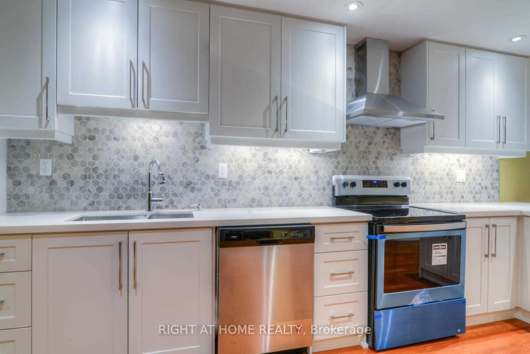
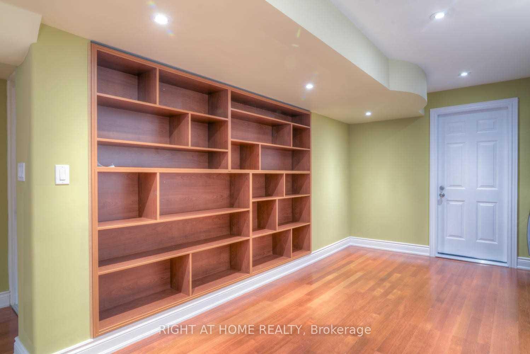
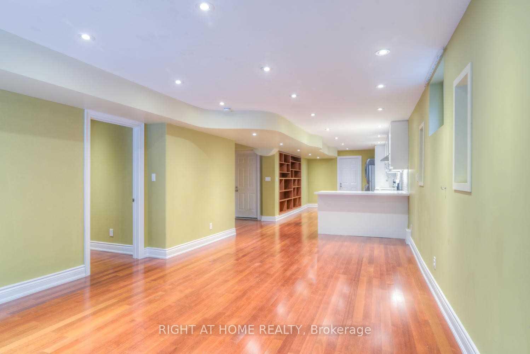
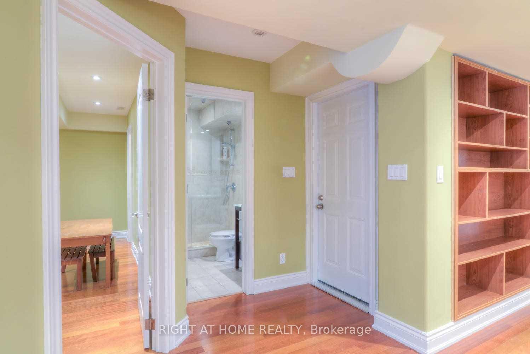
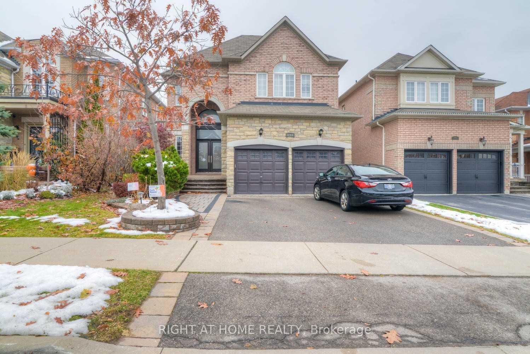
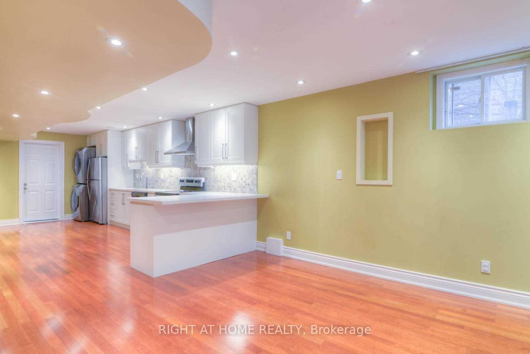
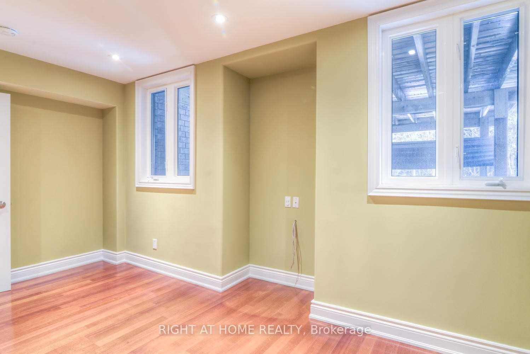
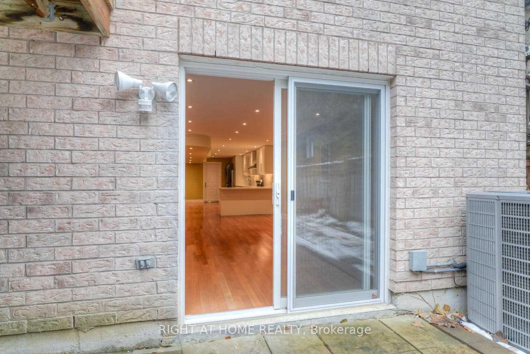




















| Discover this stunning, brand new 2-bedroom walk-out basement apartment located in the highly desirable Thornhill Woods neighborhood. This spacious and beautifully finished unit features a smart open-concept design with hardwood flooring throughout, modern pot lights, flat ceilings, and freshly painted walls. The main living area offers a bright and welcoming atmosphere with a walk-out to a private patio and access to a wooded backyard, perfect for relaxing or entertaining. A separate family room provides additional flexibility and can be used as a media room, office, or lounge. The contemporary kitchen is equipped with new appliances, an under-mount sink, and sleek cabinetry. Both bedrooms are generously sized and feature hardwood floors and ample closet space. With no carpet, a private entrance, separate laundry (no sharing), and a clean, professionally finished interior, this move-in-ready unit is ideal for professionals, students, or small families. Conveniently located within walking distance to Bathurst Street, and close to transit, parks, schools, and shopping, this apartment combines comfort, style, and convenience in one of Vaughans most sought-after communities. A must-see! |
| Price | $2,500 |
| Taxes: | $0.00 |
| Occupancy: | Vacant |
| Address: | 142 Ner Israel Driv , Vaughan, L4J 9K8, York |
| Directions/Cross Streets: | Bathurst/Rutherford |
| Rooms: | 6 |
| Bedrooms: | 2 |
| Bedrooms +: | 0 |
| Family Room: | F |
| Basement: | Apartment, Walk-Out |
| Furnished: | Unfu |
| Level/Floor | Room | Length(ft) | Width(ft) | Descriptions | |
| Room 1 | Basement | Living Ro | 12.66 | 23.98 | Pot Lights, Hardwood Floor, Open Concept |
| Room 2 | Basement | Dining Ro | 12.66 | 23.98 | Pot Lights, Combined w/Living, Open Concept |
| Room 3 | Basement | Primary B | 16.4 | 9.41 | Pot Lights, Walk-In Closet(s), Hardwood Floor |
| Room 4 | Basement | Bedroom 2 | 15.15 | 9.58 | Pot Lights, Overlooks Backyard, Hardwood Floor |
| Room 5 | Basement | Bathroom | 3 Pc Bath, Pot Lights, Tile Floor | ||
| Room 6 | Basement | Laundry | Combined w/Kitchen, Pot Lights, Hardwood Floor | ||
| Room 7 | Basement | Kitchen | 11.15 | 20.83 | Stainless Steel Appl, Granite Counters, Pot Lights |
| Washroom Type | No. of Pieces | Level |
| Washroom Type 1 | 3 | Basement |
| Washroom Type 2 | 0 | |
| Washroom Type 3 | 0 | |
| Washroom Type 4 | 0 | |
| Washroom Type 5 | 0 |
| Total Area: | 0.00 |
| Property Type: | Detached |
| Style: | 2-Storey |
| Exterior: | Brick |
| Garage Type: | Attached |
| (Parking/)Drive: | Available |
| Drive Parking Spaces: | 1 |
| Park #1 | |
| Parking Type: | Available |
| Park #2 | |
| Parking Type: | Available |
| Pool: | None |
| Laundry Access: | Ensuite |
| Approximatly Square Footage: | 700-1100 |
| Property Features: | Fenced Yard, Place Of Worship |
| CAC Included: | N |
| Water Included: | N |
| Cabel TV Included: | N |
| Common Elements Included: | N |
| Heat Included: | N |
| Parking Included: | Y |
| Condo Tax Included: | N |
| Building Insurance Included: | N |
| Fireplace/Stove: | N |
| Heat Type: | Forced Air |
| Central Air Conditioning: | Central Air |
| Central Vac: | N |
| Laundry Level: | Syste |
| Ensuite Laundry: | F |
| Elevator Lift: | False |
| Sewers: | Sewer |
| Although the information displayed is believed to be accurate, no warranties or representations are made of any kind. |
| RIGHT AT HOME REALTY |
- Listing -1 of 0
|
|

Sachi Patel
Broker
Dir:
647-702-7117
Bus:
6477027117
| Book Showing | Email a Friend |
Jump To:
At a Glance:
| Type: | Freehold - Detached |
| Area: | York |
| Municipality: | Vaughan |
| Neighbourhood: | Patterson |
| Style: | 2-Storey |
| Lot Size: | x 122.65(Feet) |
| Approximate Age: | |
| Tax: | $0 |
| Maintenance Fee: | $0 |
| Beds: | 2 |
| Baths: | 1 |
| Garage: | 0 |
| Fireplace: | N |
| Air Conditioning: | |
| Pool: | None |
Locatin Map:

Listing added to your favorite list
Looking for resale homes?

By agreeing to Terms of Use, you will have ability to search up to 290699 listings and access to richer information than found on REALTOR.ca through my website.

