
![]()
$884,999
Available - For Sale
Listing ID: X12166954
538 Portage Road , Kawartha Lakes, K0M 2B0, Kawartha Lakes
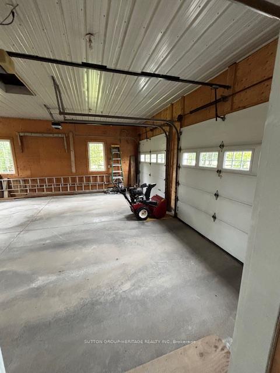
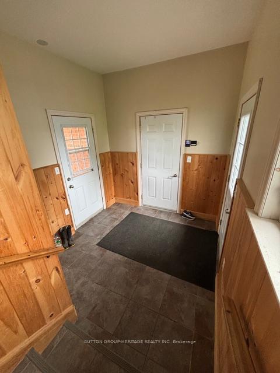
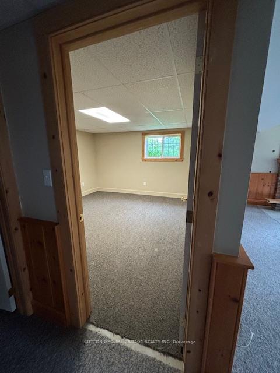
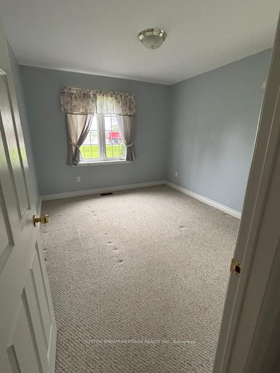
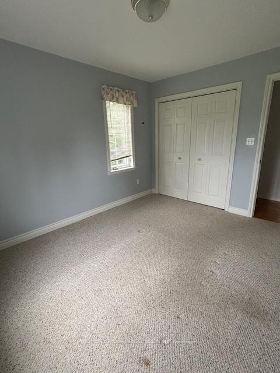
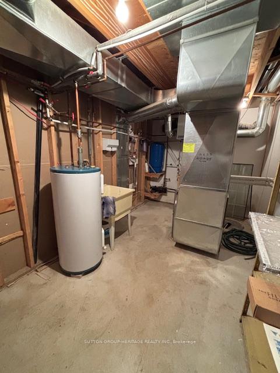
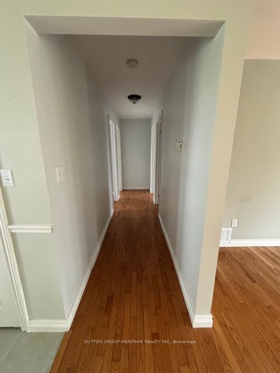
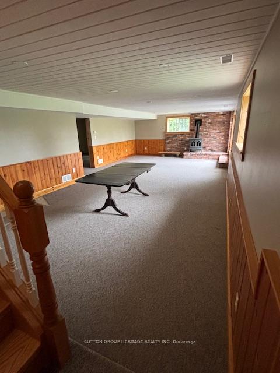
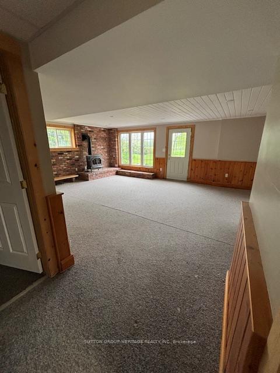
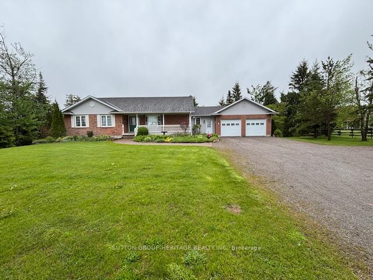
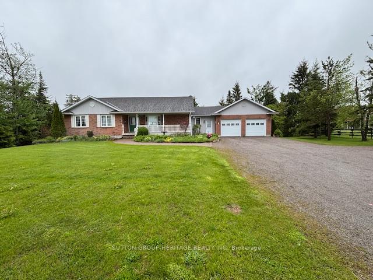
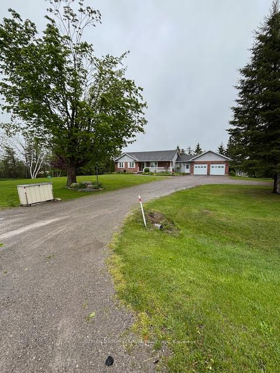
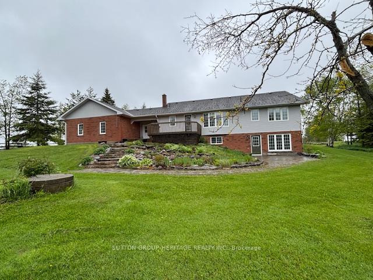
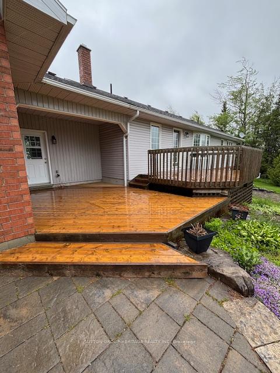
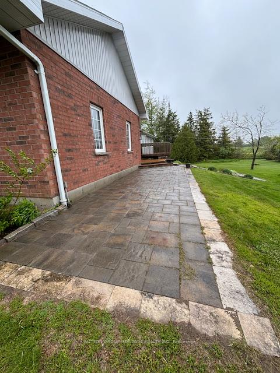
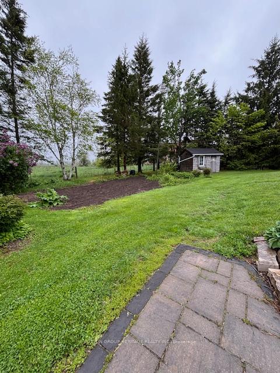
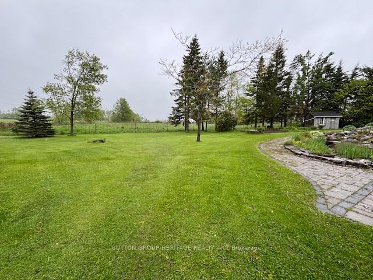
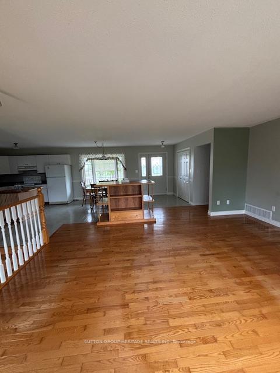
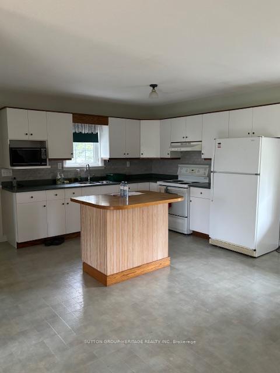
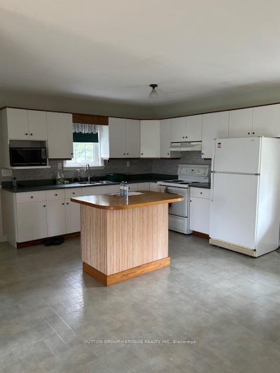
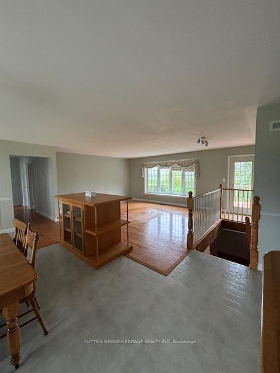
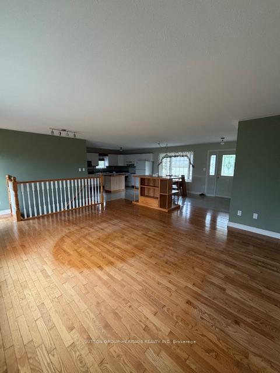
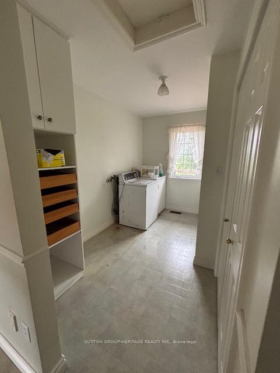
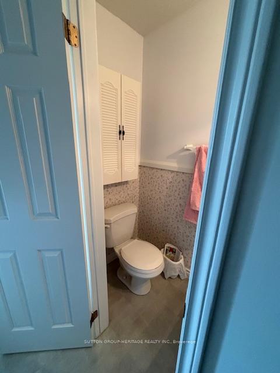
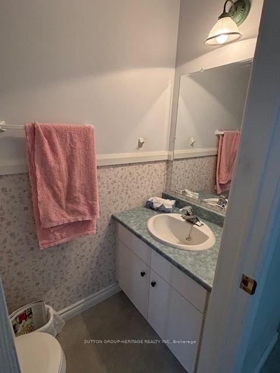
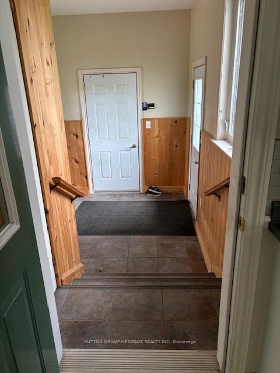
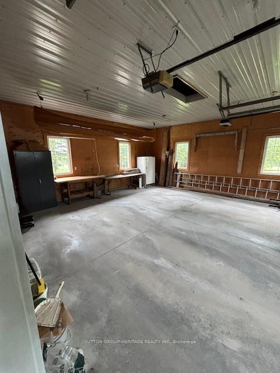
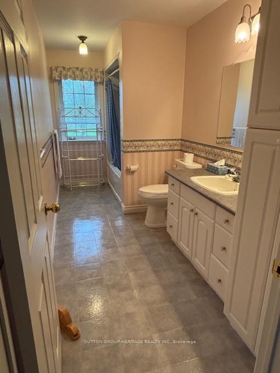
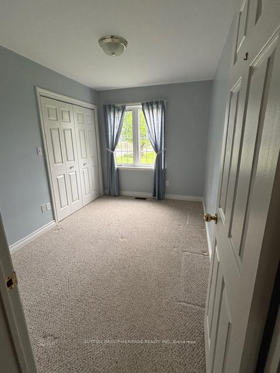
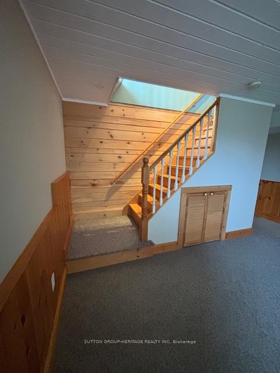
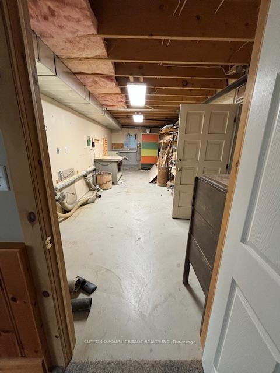
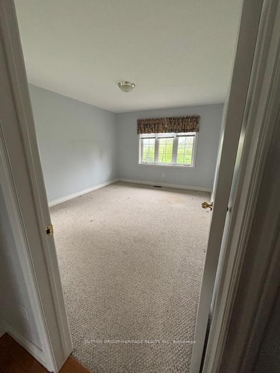
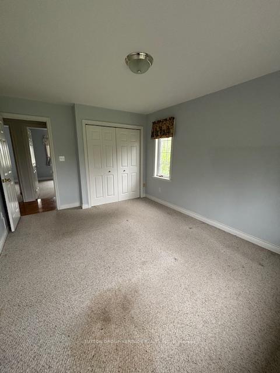





































| Well maintained 1500 sq ft custom built home situated on 1 acre. Insulated garage has extra 2 feet in length and doors are 1 foot higher than your average garage. Insulated breezeway with door to back yard and front yard. Large windows giving you lots of natural light in open concept living area with walk-out to large deck facing south which overlooks rock garden waterfall pond. Rec room has pine wainscotting, freestanding propane fireplace and walkout to interlocking patio and walkway into backyard with flower gardens and vegetable gardens. Other features are air exchanger on propane furnace, 200 amp service, uv light and purification system, large workshop area and extra room for an office or bedroom in basement. Main level interior walls are insulated and lights in each bedroom closets. A must see and a pleasure to show. |
| Price | $884,999 |
| Taxes: | $3562.59 |
| Occupancy: | Owner |
| Address: | 538 Portage Road , Kawartha Lakes, K0M 2B0, Kawartha Lakes |
| Acreage: | .50-1.99 |
| Directions/Cross Streets: | Hwy 12 & Portage Road |
| Rooms: | 6 |
| Rooms +: | 3 |
| Bedrooms: | 3 |
| Bedrooms +: | 0 |
| Family Room: | F |
| Basement: | Partially Fi, Walk-Up |
| Level/Floor | Room | Length(ft) | Width(ft) | Descriptions | |
| Room 1 | Ground | Living Ro | 16.79 | 15.74 | Hardwood Floor, W/O To Sundeck |
| Room 2 | Ground | Kitchen | 24.01 | 10.89 | Centre Island, Family Size Kitchen |
| Room 3 | Ground | Primary B | 14.5 | 10.99 | Broadloom, Double Closet |
| Room 4 | Ground | Bedroom 2 | 12 | 8 | Broadloom, Double Closet |
| Room 5 | Ground | Bedroom 3 | 10.99 | 10 | Broadloom, Double Closet |
| Room 6 | Ground | Utility R | 10.99 | 5.9 | |
| Room 7 | Basement | Recreatio | 24.01 | 14.69 | W/O To Patio, Wainscoting, Gas Fireplace |
| Room 8 | Basement | Office | 13.71 | 12.3 | |
| Room 9 | Basement | Workshop | 26.01 | 10 |
| Washroom Type | No. of Pieces | Level |
| Washroom Type 1 | 4 | |
| Washroom Type 2 | 2 | |
| Washroom Type 3 | 0 | |
| Washroom Type 4 | 0 | |
| Washroom Type 5 | 0 |
| Total Area: | 0.00 |
| Approximatly Age: | 16-30 |
| Property Type: | Detached |
| Style: | Bungalow |
| Exterior: | Brick, Vinyl Siding |
| Garage Type: | Attached |
| (Parking/)Drive: | Private |
| Drive Parking Spaces: | 10 |
| Park #1 | |
| Parking Type: | Private |
| Park #2 | |
| Parking Type: | Private |
| Pool: | None |
| Other Structures: | Garden Shed |
| Approximatly Age: | 16-30 |
| Approximatly Square Footage: | 1100-1500 |
| Property Features: | Golf, Library |
| CAC Included: | N |
| Water Included: | N |
| Cabel TV Included: | N |
| Common Elements Included: | N |
| Heat Included: | N |
| Parking Included: | N |
| Condo Tax Included: | N |
| Building Insurance Included: | N |
| Fireplace/Stove: | Y |
| Heat Type: | Forced Air |
| Central Air Conditioning: | None |
| Central Vac: | Y |
| Laundry Level: | Syste |
| Ensuite Laundry: | F |
| Sewers: | Septic |
| Water: | Dug Well |
| Water Supply Types: | Dug Well |
| Utilities-Cable: | A |
| Utilities-Hydro: | Y |
$
%
Years
This calculator is for demonstration purposes only. Always consult a professional
financial advisor before making personal financial decisions.
| Although the information displayed is believed to be accurate, no warranties or representations are made of any kind. |
| SUTTON GROUP-HERITAGE REALTY INC. |
- Listing -1 of 0
|
|

Sachi Patel
Broker
Dir:
647-702-7117
Bus:
6477027117
| Book Showing | Email a Friend |
Jump To:
At a Glance:
| Type: | Freehold - Detached |
| Area: | Kawartha Lakes |
| Municipality: | Kawartha Lakes |
| Neighbourhood: | Kirkfield |
| Style: | Bungalow |
| Lot Size: | x 210.99(Feet) |
| Approximate Age: | 16-30 |
| Tax: | $3,562.59 |
| Maintenance Fee: | $0 |
| Beds: | 3 |
| Baths: | 2 |
| Garage: | 0 |
| Fireplace: | Y |
| Air Conditioning: | |
| Pool: | None |
Locatin Map:
Payment Calculator:

Listing added to your favorite list
Looking for resale homes?

By agreeing to Terms of Use, you will have ability to search up to 290699 listings and access to richer information than found on REALTOR.ca through my website.

