
![]()
$799,000
Available - For Sale
Listing ID: C12098809
52 Sumach Stre , Toronto, M5A 3J7, Toronto
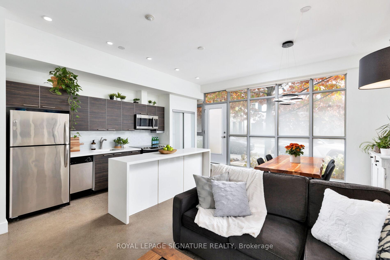
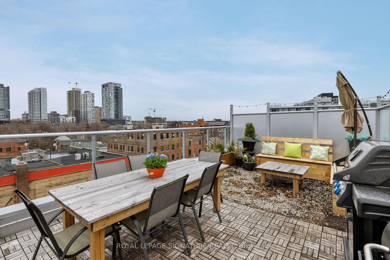
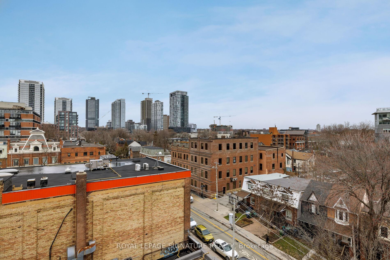
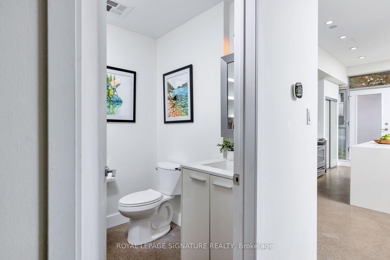
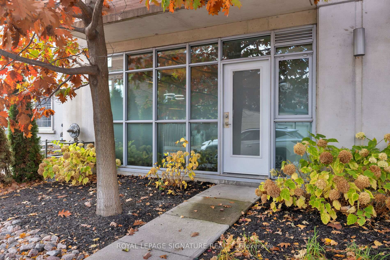
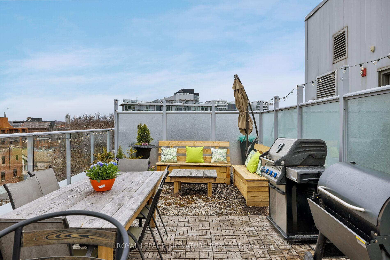
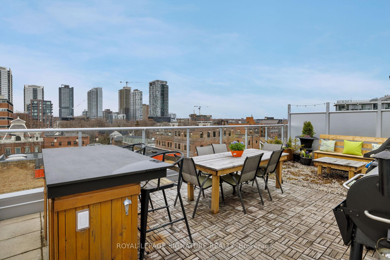
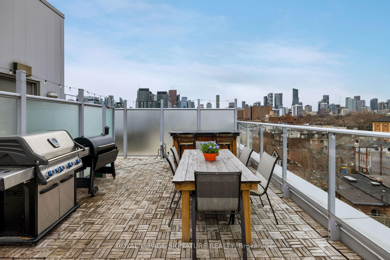
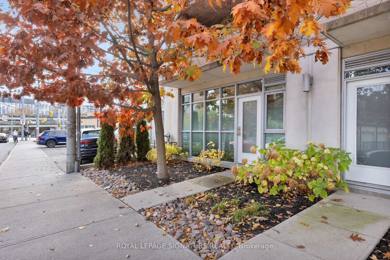
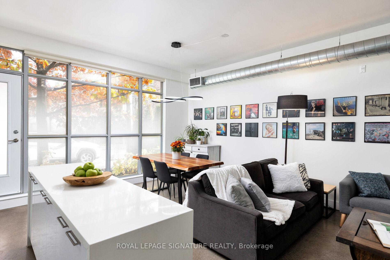
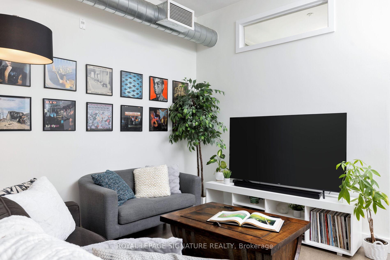
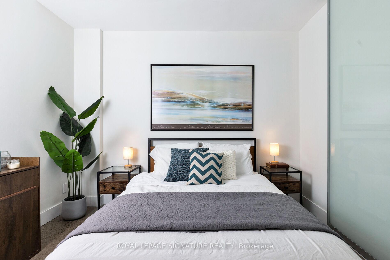
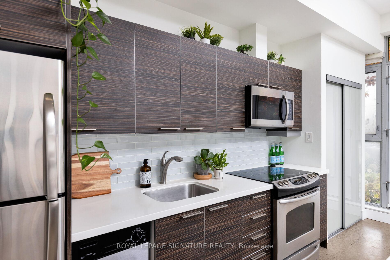
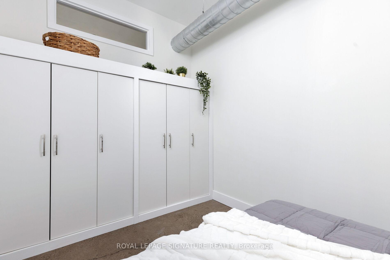
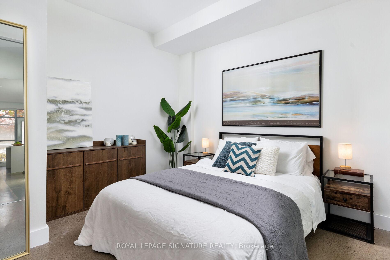
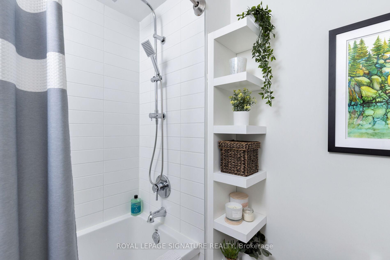
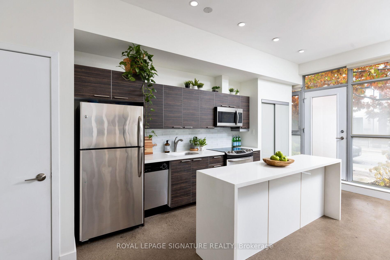
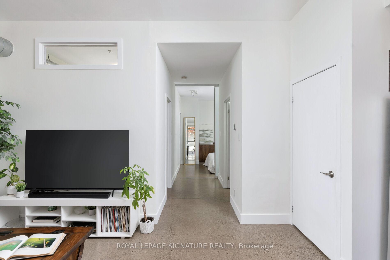

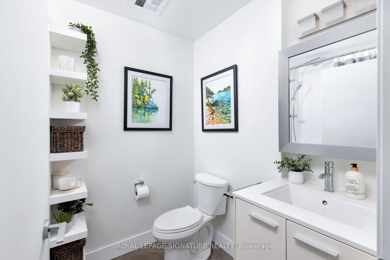

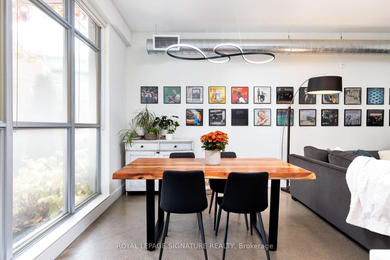
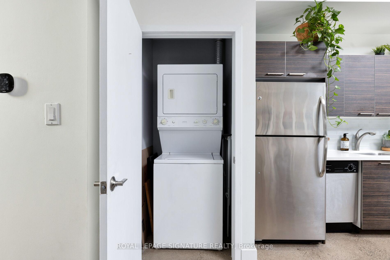
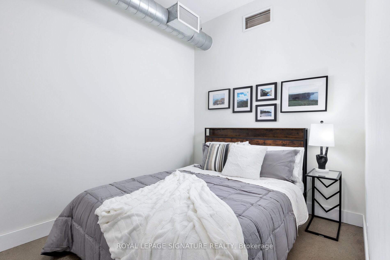
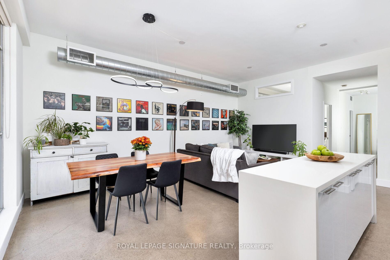
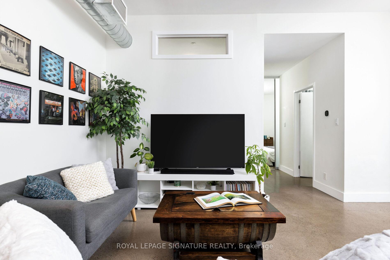
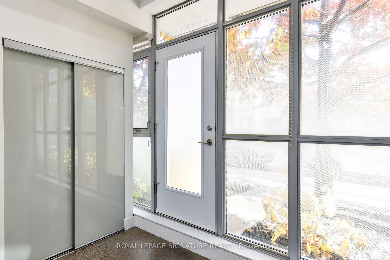
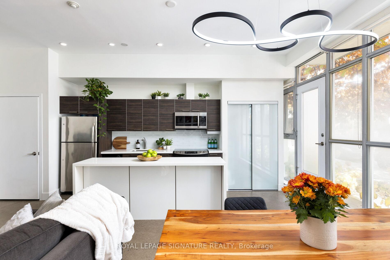
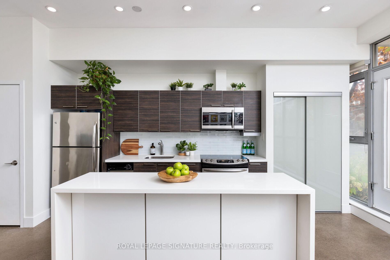
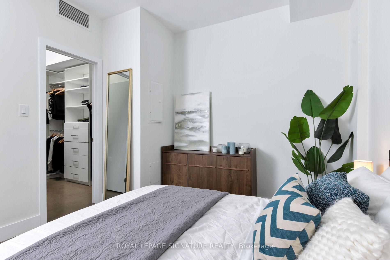
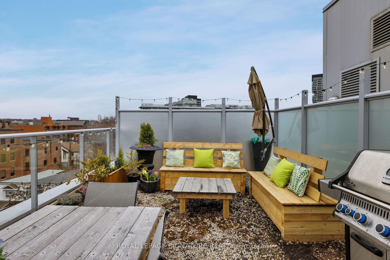
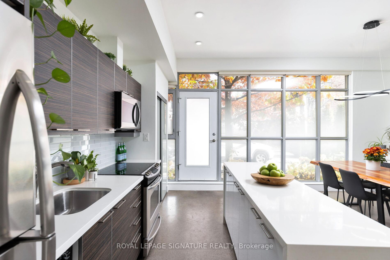
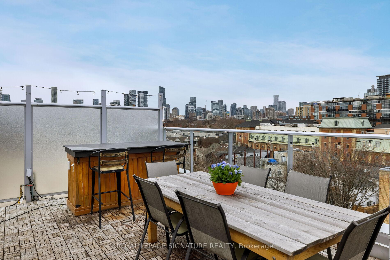
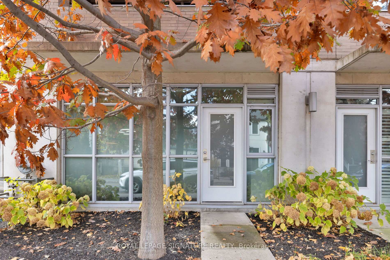
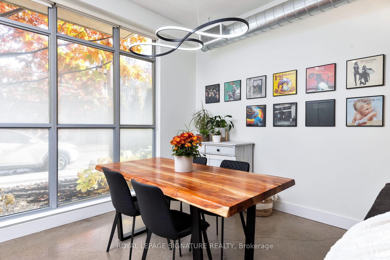
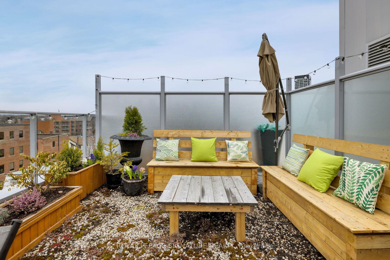




































| Stylish 2-Bedroom Loft at Corktown District Lofts - A Unique Condo Townhouse Alternative! This stunning boutique loft offers 2 spacious bedrooms and a rare private 400 sq ft rooftop terrace with unobstructed Toronto skyline views, built-in bar, and wood decking - perfect for entertaining. Inside the condo, the open-concept layout features 10' ceilings and floor-to-ceiling windows that fill the space with natural light. The sleek kitchen is a showstopper, with an oversized 7-foot quartz island ideal for cooking and hosting. The primary bedroom fits a king-sized bed and includes a custom walk-in closet with brand new built-ins. Enjoy the convenience of your own private street-level entrance - ideal for pet owners and those seeking direct access without the hassle of elevators. Located in the heart of Corktown, just steps to transit, shops, cafes restaurants, parks, and everything downtown living has to offer. A short walk to Distillery, Cabbagetown, Corktown Commons, and so much more! King Street Car at your door step. New Ontario Line subway station coming around the corner. |
| Price | $799,000 |
| Taxes: | $3354.71 |
| Occupancy: | Owner |
| Address: | 52 Sumach Stre , Toronto, M5A 3J7, Toronto |
| Postal Code: | M5A 3J7 |
| Province/State: | Toronto |
| Directions/Cross Streets: | King St East / Sumach |
| Level/Floor | Room | Length(ft) | Width(ft) | Descriptions | |
| Room 1 | Main | Kitchen | 20.24 | 9.15 | Centre Island, Stainless Steel Appl, Quartz Counter |
| Room 2 | Main | Dining Ro | 11.32 | 9.15 | Large Window, Concrete Floor, Overlooks Frontyard |
| Room 3 | Main | Living Ro | 11.32 | 11.09 | Concrete Floor, Overlooks Dining |
| Room 4 | Main | Primary B | 11.25 | 11.15 | Concrete Floor, B/I Closet |
| Room 5 | Main | Bedroom 2 | 13.48 | 8.4 | Concrete Floor, B/I Closet |
| Washroom Type | No. of Pieces | Level |
| Washroom Type 1 | 4 | Main |
| Washroom Type 2 | 0 | |
| Washroom Type 3 | 0 | |
| Washroom Type 4 | 0 | |
| Washroom Type 5 | 0 |
| Total Area: | 0.00 |
| Washrooms: | 1 |
| Heat Type: | Forced Air |
| Central Air Conditioning: | Central Air |
$
%
Years
This calculator is for demonstration purposes only. Always consult a professional
financial advisor before making personal financial decisions.
| Although the information displayed is believed to be accurate, no warranties or representations are made of any kind. |
| ROYAL LEPAGE SIGNATURE REALTY |
- Listing -1 of 0
|
|

Sachi Patel
Broker
Dir:
647-702-7117
Bus:
6477027117
| Book Showing | Email a Friend |
Jump To:
At a Glance:
| Type: | Com - Condo Apartment |
| Area: | Toronto |
| Municipality: | Toronto C08 |
| Neighbourhood: | Moss Park |
| Style: | Loft |
| Lot Size: | x 0.00() |
| Approximate Age: | |
| Tax: | $3,354.71 |
| Maintenance Fee: | $937.32 |
| Beds: | 2 |
| Baths: | 1 |
| Garage: | 0 |
| Fireplace: | N |
| Air Conditioning: | |
| Pool: |
Locatin Map:
Payment Calculator:

Listing added to your favorite list
Looking for resale homes?

By agreeing to Terms of Use, you will have ability to search up to 295962 listings and access to richer information than found on REALTOR.ca through my website.

