
![]()
$724,999
Available - For Sale
Listing ID: X12162861
361 Arkell Road , Guelph, N1L 1E5, Wellington
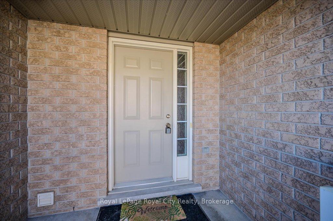
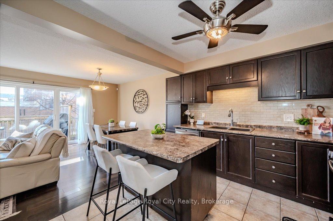
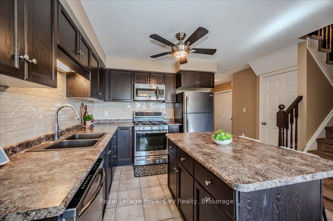
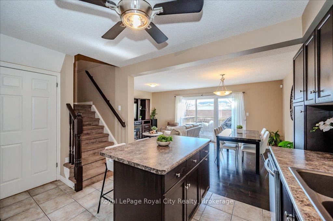
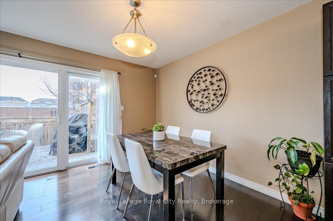
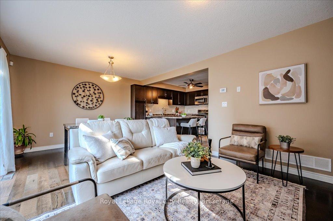
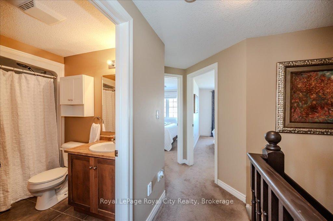
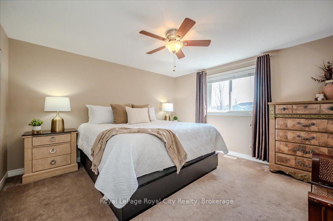
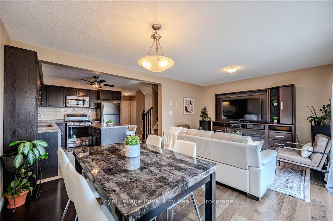
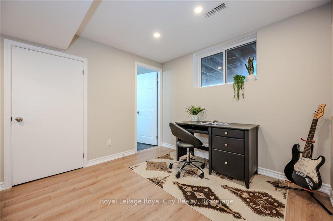
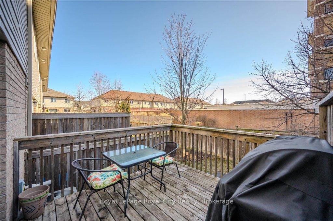
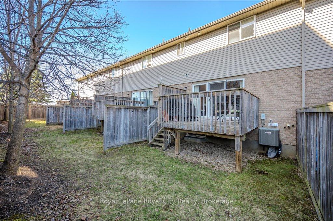
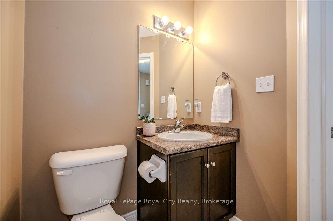
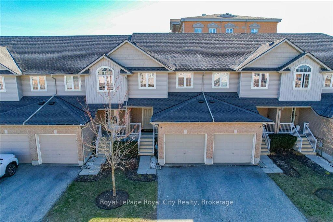
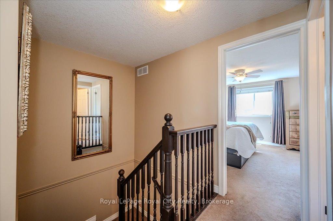
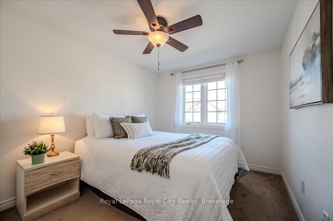
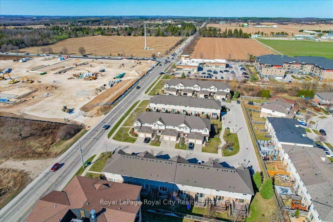
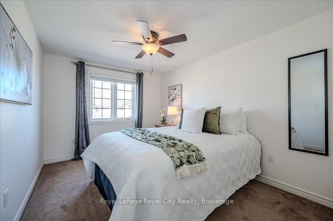
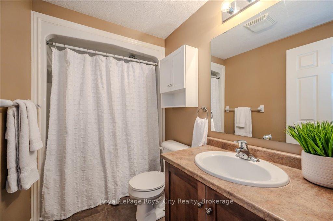

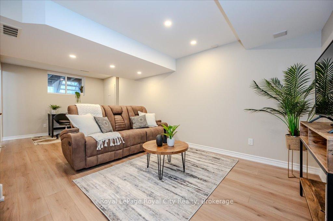
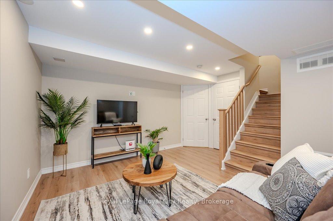
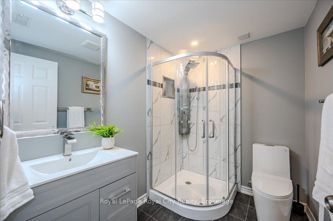
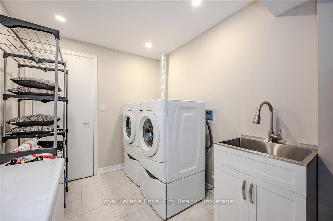
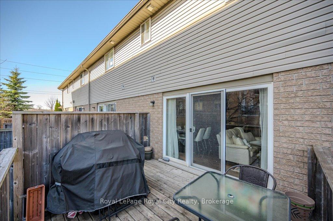
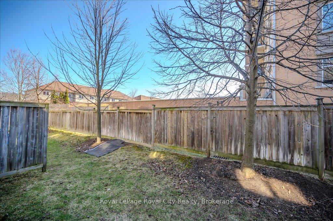
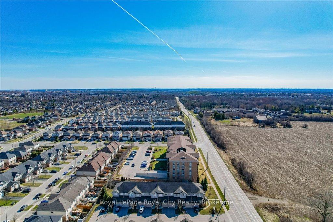
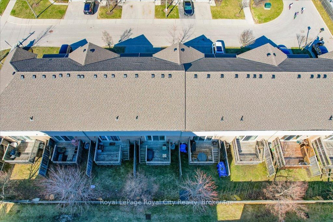
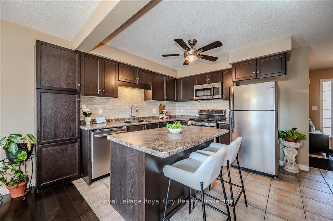
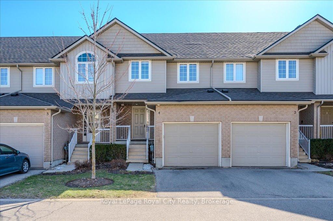
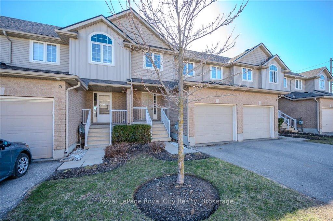
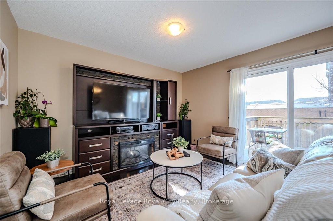
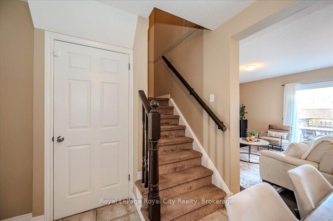
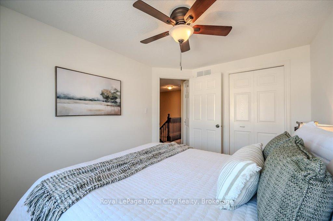
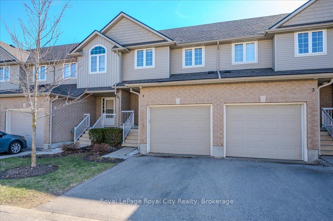
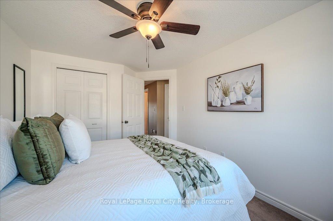
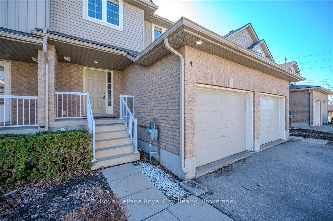
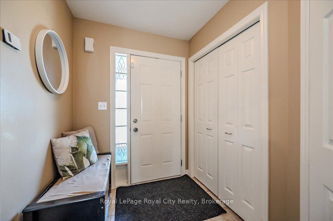

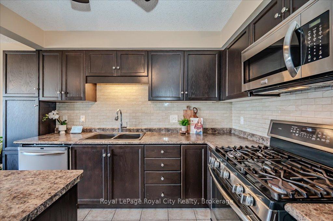
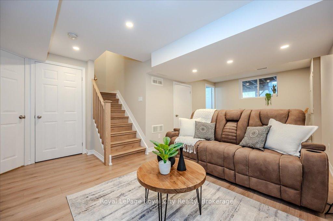
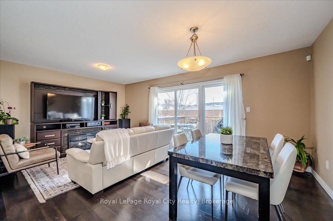
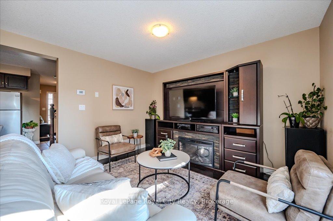
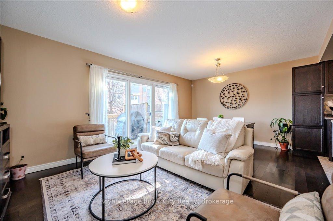
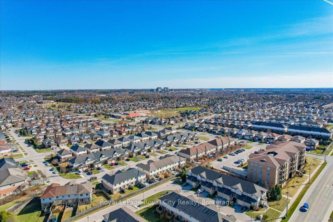













































| Immaculate 3-bedroom, 4-bathroom townhome in Guelphs sought-after South End! Step inside from the covered porch into a spacious foyer with a double coat closet. The open-concept main level features a stylish kitchen with stainless steel appliances, a chic backsplash, and a central island with breakfast bar, perfect for everyday meals and entertaining. The living and dining area flows seamlessly to a private deck, ideal for summer BBQs. A convenient powder room completes the main floor.Upstairs, the primary suite offers a walk-in closet and its own private ensuite. Two additional bedrooms share a well-appointed 4-piece bathroom. The professionally finished basement adds valuable living space with wide plank flooring, pot lights, an egress window, and a third full bathroom, ideal as a rec room, home office, gym, or even a fourth bedroom.Located just steps from public transit, Arkell Crossing, and Starkey Hills scenic trails, with quick access to the University and the 401, this home is a fantastic option for professionals, families, or investors alike. |
| Price | $724,999 |
| Taxes: | $4091.00 |
| Occupancy: | Owner |
| Address: | 361 Arkell Road , Guelph, N1L 1E5, Wellington |
| Postal Code: | N1L 1E5 |
| Province/State: | Wellington |
| Directions/Cross Streets: | Victoria & Arkell |
| Level/Floor | Room | Length(ft) | Width(ft) | Descriptions | |
| Room 1 | Main | Bathroom | 4.99 | 5.44 | 2 Pc Bath |
| Room 2 | Main | Dining Ro | 6.63 | 12.17 | |
| Room 3 | Main | Kitchen | 13.58 | 10.43 | |
| Room 4 | Main | Living Ro | 12.3 | 12.2 | |
| Room 5 | Second | Bathroom | 6.17 | 8.1 | 3 Pc Ensuite |
| Room 6 | Second | Bathroom | 8.72 | 5.22 | 4 Pc Bath |
| Room 7 | Second | Bedroom | 8.99 | 11.81 | |
| Room 8 | Second | Bedroom | 9.45 | 14.04 | |
| Room 9 | Second | Primary B | 12.3 | 12.79 | |
| Room 10 | Basement | Bathroom | 7.87 | 5.84 | 3 Pc Bath |
| Room 11 | Basement | Laundry | 7.31 | 10.33 | |
| Room 12 | Basement | Recreatio | 13.45 | 21.35 | |
| Room 13 | Basement | Utility R | 8.27 | 5.74 |
| Washroom Type | No. of Pieces | Level |
| Washroom Type 1 | 2 | Main |
| Washroom Type 2 | 3 | Second |
| Washroom Type 3 | 4 | Second |
| Washroom Type 4 | 3 | Basement |
| Washroom Type 5 | 0 |
| Total Area: | 0.00 |
| Washrooms: | 4 |
| Heat Type: | Forced Air |
| Central Air Conditioning: | Central Air |
$
%
Years
This calculator is for demonstration purposes only. Always consult a professional
financial advisor before making personal financial decisions.
| Although the information displayed is believed to be accurate, no warranties or representations are made of any kind. |
| Royal LePage Royal City Realty |
- Listing -1 of 0
|
|

Sachi Patel
Broker
Dir:
647-702-7117
Bus:
6477027117
| Virtual Tour | Book Showing | Email a Friend |
Jump To:
At a Glance:
| Type: | Com - Condo Townhouse |
| Area: | Wellington |
| Municipality: | Guelph |
| Neighbourhood: | Pineridge/Westminster Woods |
| Style: | 2-Storey |
| Lot Size: | x 0.00() |
| Approximate Age: | |
| Tax: | $4,091 |
| Maintenance Fee: | $317 |
| Beds: | 3 |
| Baths: | 4 |
| Garage: | 0 |
| Fireplace: | N |
| Air Conditioning: | |
| Pool: |
Locatin Map:
Payment Calculator:

Listing added to your favorite list
Looking for resale homes?

By agreeing to Terms of Use, you will have ability to search up to 295962 listings and access to richer information than found on REALTOR.ca through my website.

