
![]()
$2,398,000
Available - For Sale
Listing ID: N12167000
266 Touch Gold Cres , Aurora, L4G 3X5, York
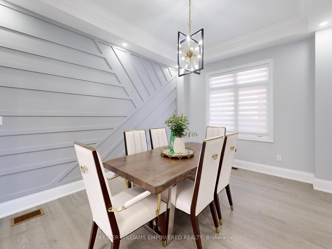
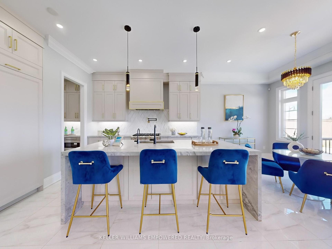
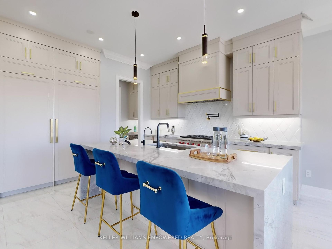
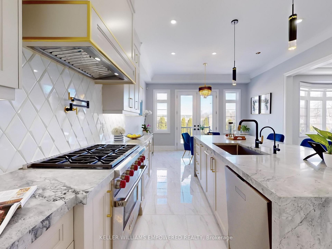
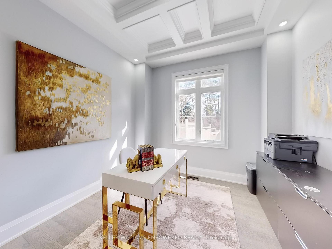
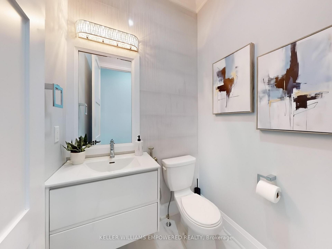
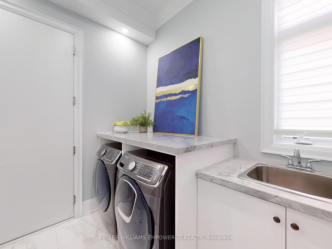
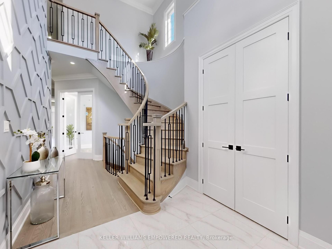
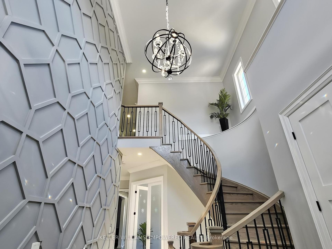
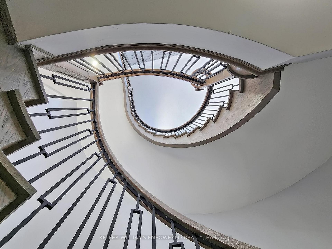

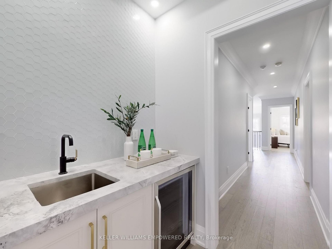
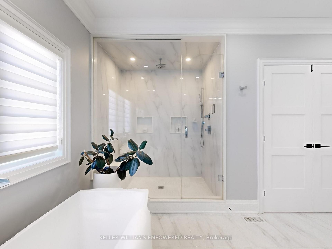

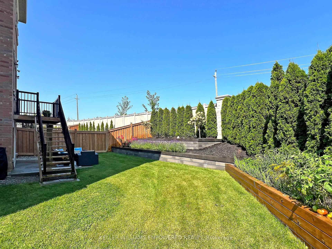
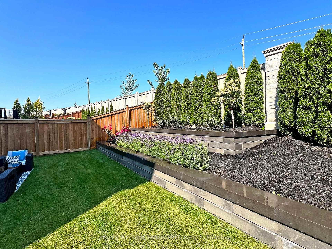
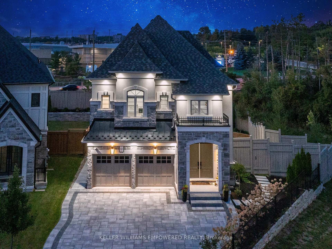

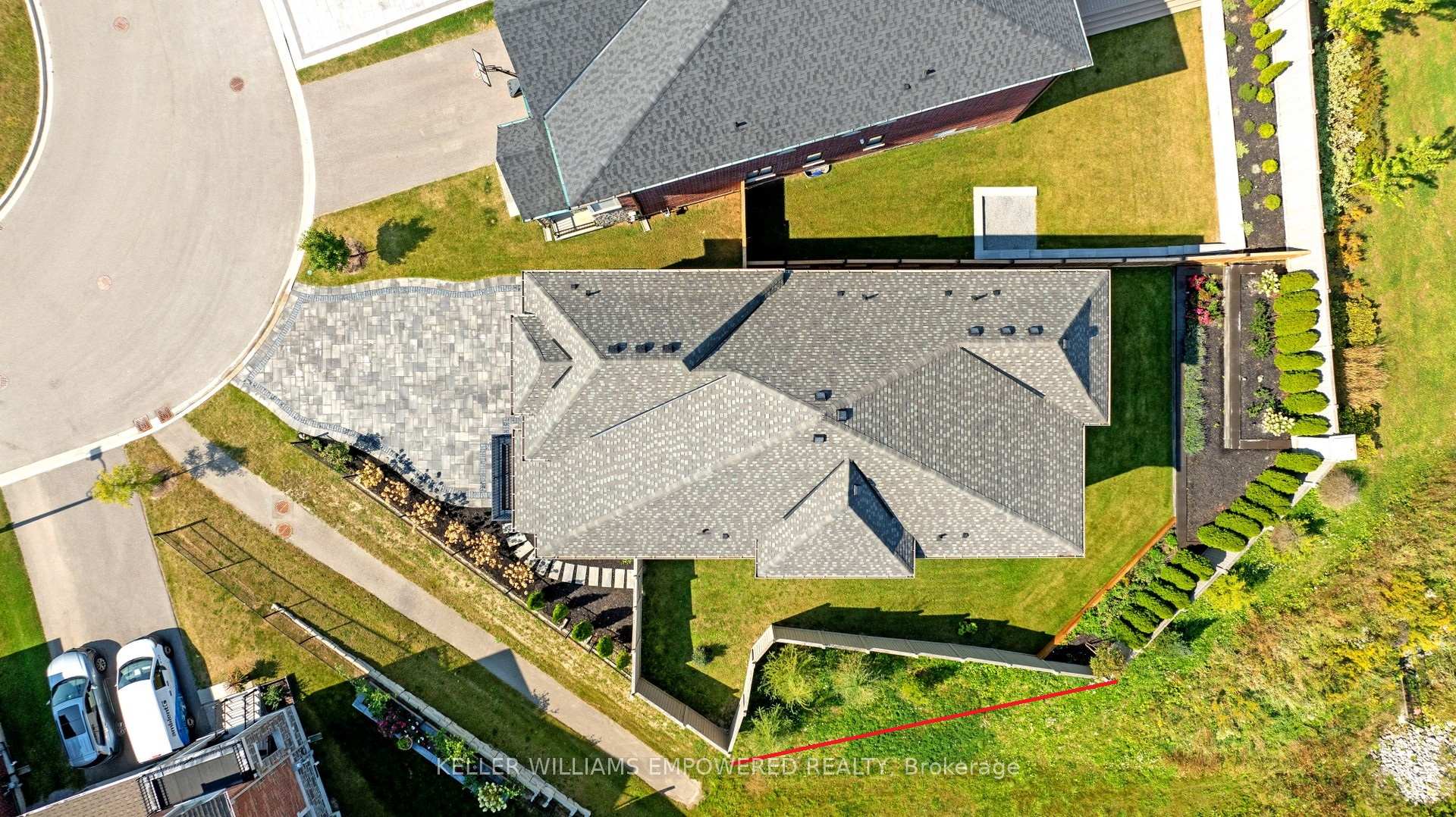
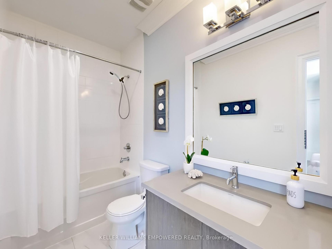
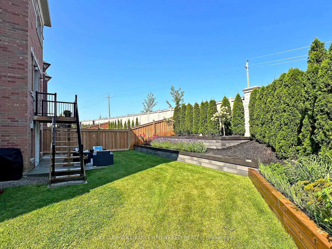
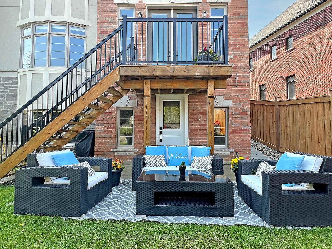
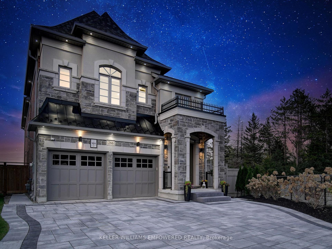
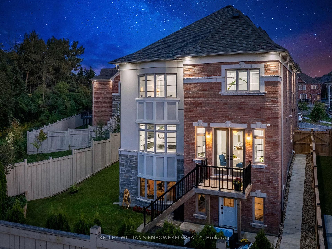
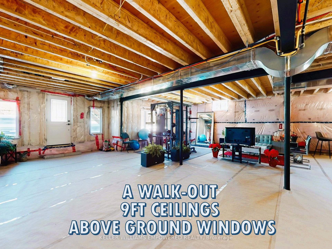
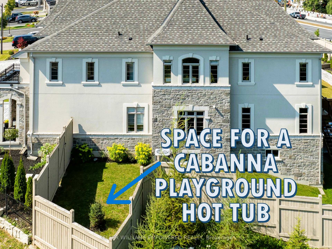
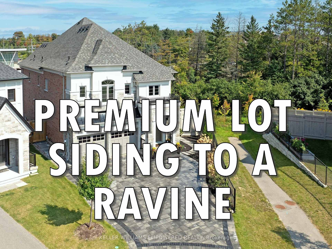
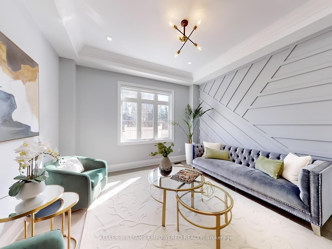

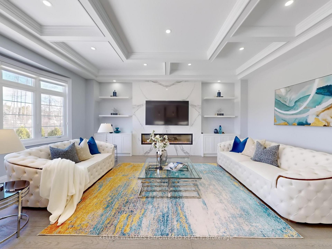
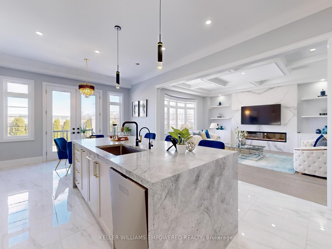
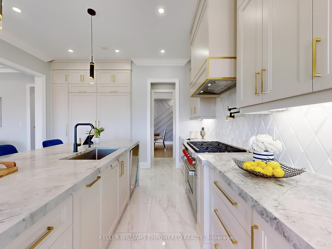
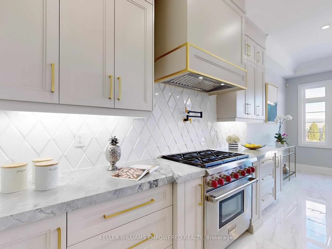
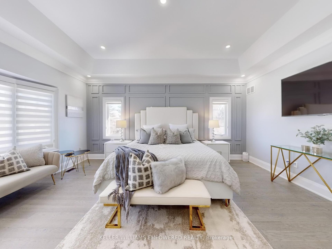
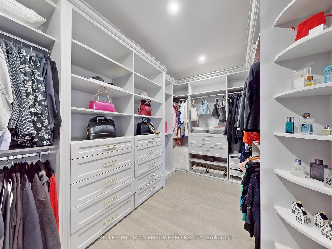
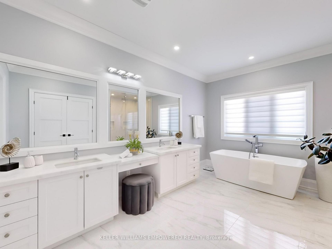
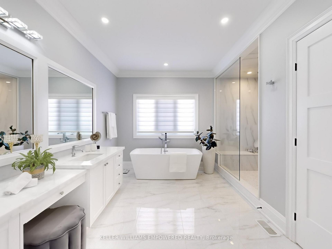
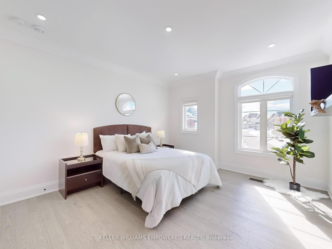
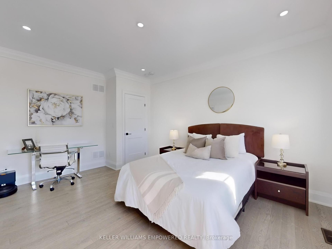
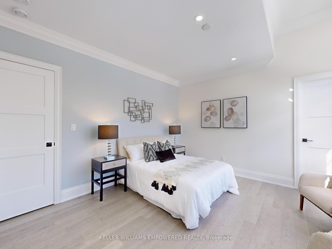
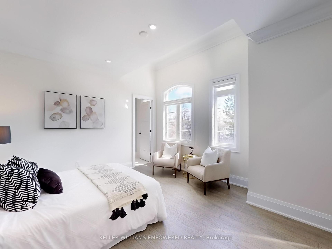
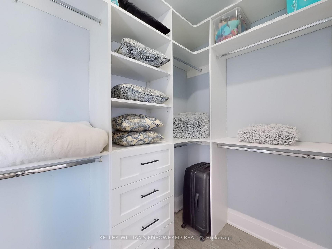
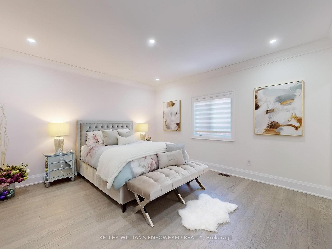
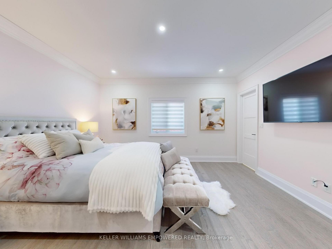
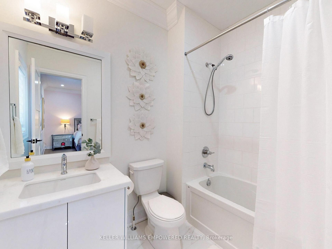
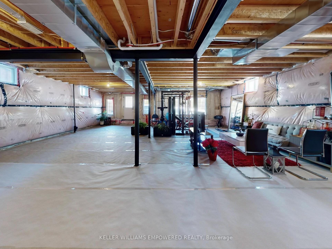
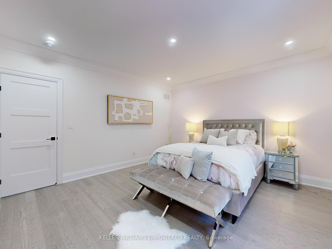
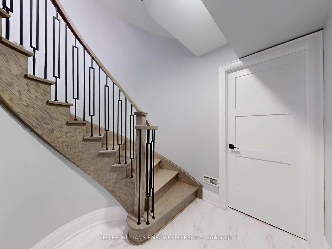
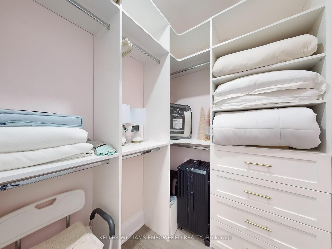
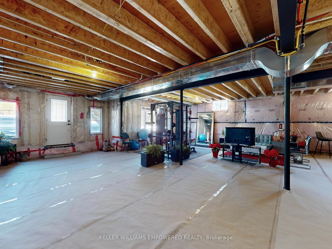


















































| *LUXURY UPGRADES* Ensuite In Each Bedroom, Located In Prestigious Adena View Community, 4-Bedroom Home, Can Be 5-6 Bedroom With Modification, Built-In Walk-In Closets In Each Bedroom, Pot Lights Throughout, Crown Moldings Throughout, Custom Interlocked Driveway, Professional Landscaping, Mature Trees, Backyard Siding to A Ravine With Space For Future Deck/Pool, South Facing Entrance For Good Luck, Grand 2-Story Foyer, Octagon Wainscoting, Elegant Millwork Throughout, Formal Living Room, Formal Dining Room, Large Family Room, Coffered Ceilings, 85 Inch Fireplace, Custom Built-Ins, Dry Bar With Mini Fridge, Wet Bar With Mini Fridge On Second Level, Chefs Kitchen, Quarts Stone Double Waterfall Island With Storage, Built-In Paneled Sub-Zero Fridge, 6 Burner Wolf Gas Range, Pot Filler, Hundreds Spent With Builder Upgraded Finishes, Very Large Primary Suite, Dressing Room Is Large To Be A Bedroom, Raised 10 Ft Ceilings In Primary, Luxury 5-Piece Ensuite Washroom, 10.5 Ft Ceilings On Main Floor, 9 Ft Ceilings In A Walk-Out Basement, Future Elevator Access Ready, Close To Top Golf Clubs, Close To Top Private Schools, Close To Upscale Amenities, Luxury Family Living. |
| Price | $2,398,000 |
| Taxes: | $10326.06 |
| Occupancy: | Owner |
| Address: | 266 Touch Gold Cres , Aurora, L4G 3X5, York |
| Acreage: | < .50 |
| Directions/Cross Streets: | Wellington & Leslie |
| Rooms: | 12 |
| Bedrooms: | 4 |
| Bedrooms +: | 0 |
| Family Room: | T |
| Basement: | Unfinished, Walk-Out |
| Level/Floor | Room | Length(ft) | Width(ft) | Descriptions | |
| Room 1 | Ground | Den | 11.15 | 10 | Hardwood Floor, Crown Moulding, Pot Lights |
| Room 2 | Ground | Living Ro | 10.99 | 12.99 | Hardwood Floor, Crown Moulding, Pot Lights |
| Room 3 | Ground | Family Ro | 20.01 | 15.15 | Hardwood Floor, Coffered Ceiling(s), Gas Fireplace |
| Room 4 | Ground | Dining Ro | 13.68 | 10.99 | Hardwood Floor, Wainscoting, Dry Bar |
| Room 5 | Ground | Kitchen | 13.68 | 12.99 | B/I Appliances, Pot Lights, Stone Counters |
| Room 6 | Ground | Breakfast | 13.68 | 10 | W/O To Deck, Combined w/Kitchen, Overlooks Backyard |
| Room 7 | Second | Primary B | 17.84 | 15.15 | 5 Pc Ensuite, Wainscoting, Crown Moulding |
| Room 8 | Second | Bedroom 2 | 14.01 | 10.99 | 4 Pc Ensuite, Hardwood Floor, Crown Moulding |
| Room 9 | Second | Bedroom 3 | 14.99 | 13.68 | 4 Pc Ensuite, Hardwood Floor, Crown Moulding |
| Room 10 | Second | Bedroom 4 | 16.01 | 13.68 | 4 Pc Ensuite, Hardwood Floor, Crown Moulding |
| Room 11 | Second | Other | 13.84 | 11.74 | B/I Closet, Combined w/Primary |
| Room 12 | Ground | Laundry | 8.43 | 8.76 | Closet Organizers, Access To Garage, Crown Moulding |
| Washroom Type | No. of Pieces | Level |
| Washroom Type 1 | 5 | Second |
| Washroom Type 2 | 4 | Second |
| Washroom Type 3 | 2 | Main |
| Washroom Type 4 | 0 | |
| Washroom Type 5 | 0 |
| Total Area: | 0.00 |
| Approximatly Age: | 0-5 |
| Property Type: | Detached |
| Style: | 2-Storey |
| Exterior: | Brick, Stone |
| Garage Type: | Built-In |
| (Parking/)Drive: | Private |
| Drive Parking Spaces: | 5 |
| Park #1 | |
| Parking Type: | Private |
| Park #2 | |
| Parking Type: | Private |
| Pool: | None |
| Other Structures: | Fence - Full |
| Approximatly Age: | 0-5 |
| Approximatly Square Footage: | 3500-5000 |
| Property Features: | Golf, Library |
| CAC Included: | N |
| Water Included: | N |
| Cabel TV Included: | N |
| Common Elements Included: | N |
| Heat Included: | N |
| Parking Included: | N |
| Condo Tax Included: | N |
| Building Insurance Included: | N |
| Fireplace/Stove: | Y |
| Heat Type: | Forced Air |
| Central Air Conditioning: | Central Air |
| Central Vac: | Y |
| Laundry Level: | Syste |
| Ensuite Laundry: | F |
| Sewers: | Sewer |
| Utilities-Cable: | A |
| Utilities-Hydro: | Y |
$
%
Years
This calculator is for demonstration purposes only. Always consult a professional
financial advisor before making personal financial decisions.
| Although the information displayed is believed to be accurate, no warranties or representations are made of any kind. |
| KELLER WILLIAMS EMPOWERED REALTY |
- Listing -1 of 0
|
|

Sachi Patel
Broker
Dir:
647-702-7117
Bus:
6477027117
| Virtual Tour | Book Showing | Email a Friend |
Jump To:
At a Glance:
| Type: | Freehold - Detached |
| Area: | York |
| Municipality: | Aurora |
| Neighbourhood: | Bayview Southeast |
| Style: | 2-Storey |
| Lot Size: | x 128.21(Feet) |
| Approximate Age: | 0-5 |
| Tax: | $10,326.06 |
| Maintenance Fee: | $0 |
| Beds: | 4 |
| Baths: | 5 |
| Garage: | 0 |
| Fireplace: | Y |
| Air Conditioning: | |
| Pool: | None |
Locatin Map:
Payment Calculator:

Listing added to your favorite list
Looking for resale homes?

By agreeing to Terms of Use, you will have ability to search up to 295962 listings and access to richer information than found on REALTOR.ca through my website.

