
![]()
$514,990
Available - For Sale
Listing ID: X12167029
31 Wentworth Stre North , Hamilton, L8L 5V2, Hamilton
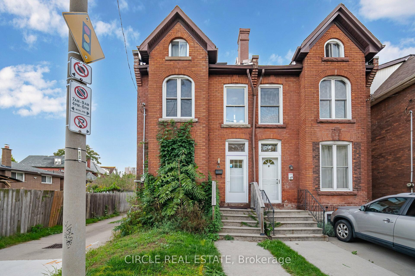
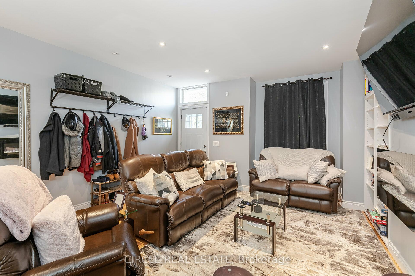
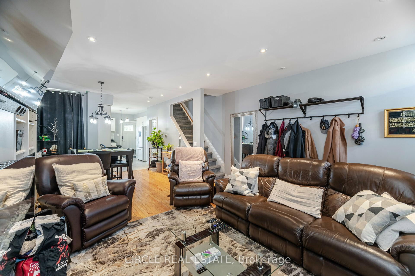

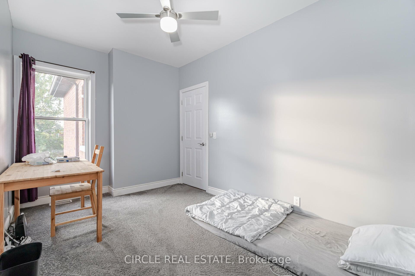
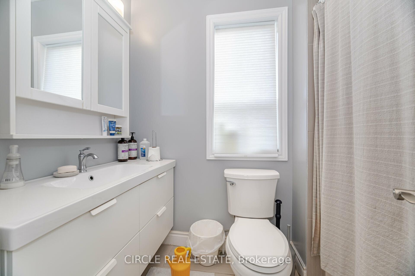
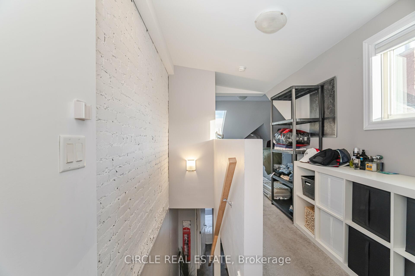
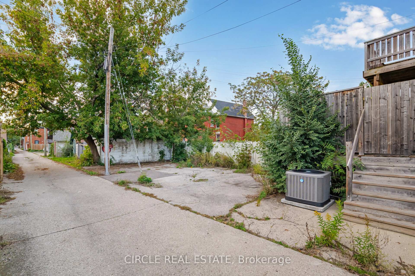
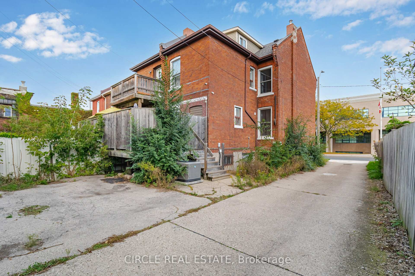
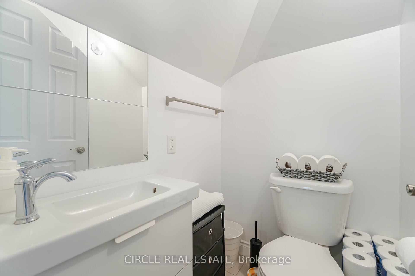
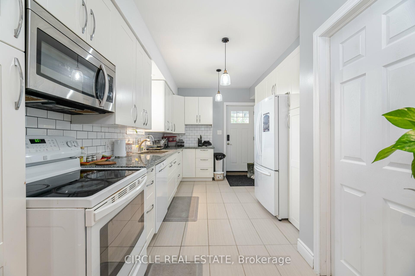

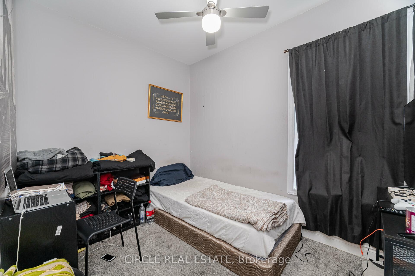
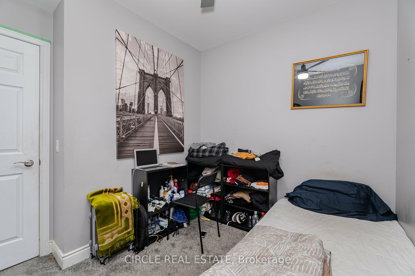
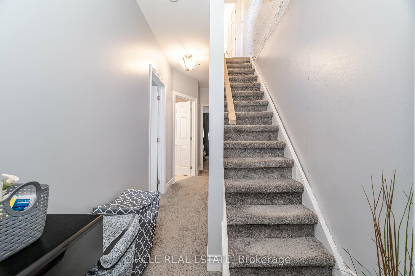
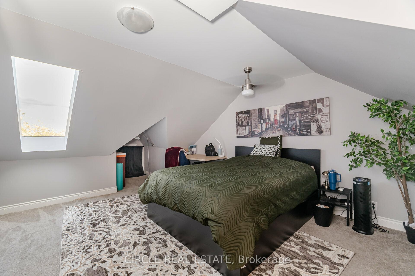
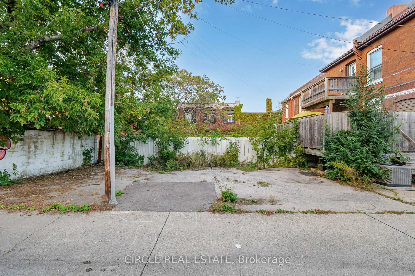

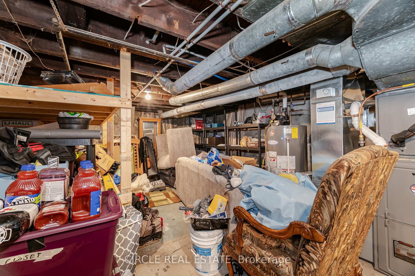
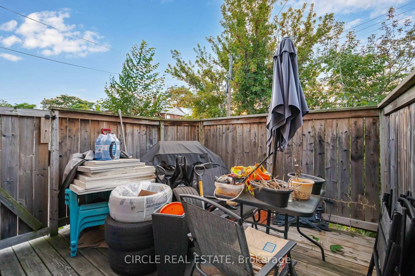
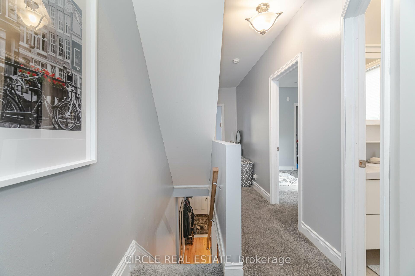
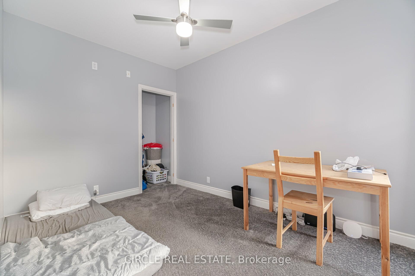
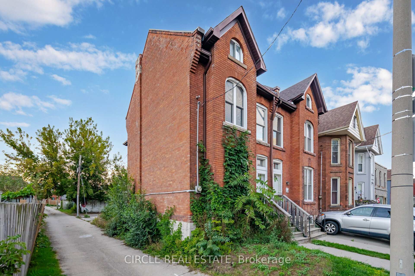
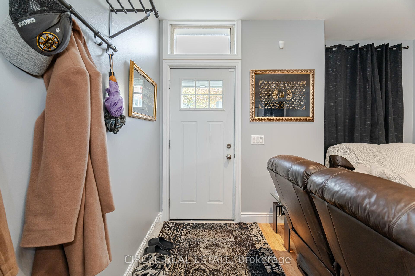

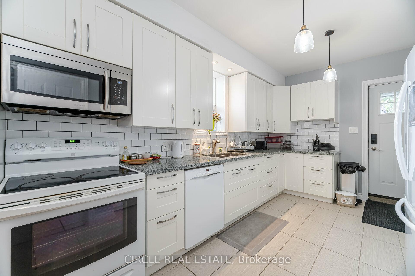
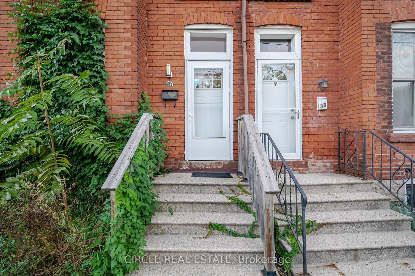
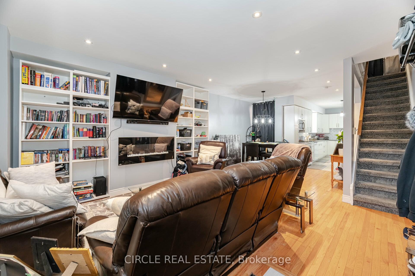
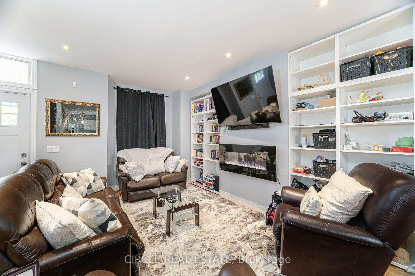
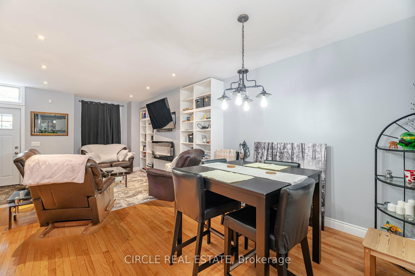
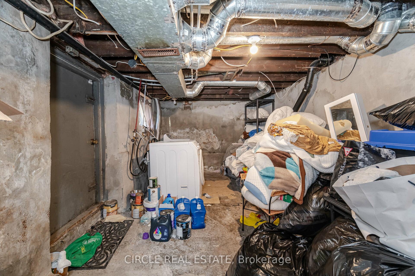
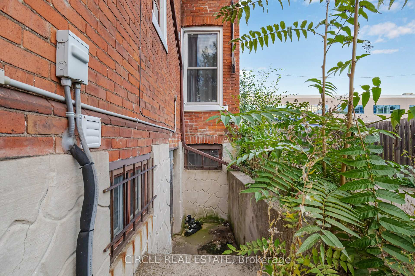
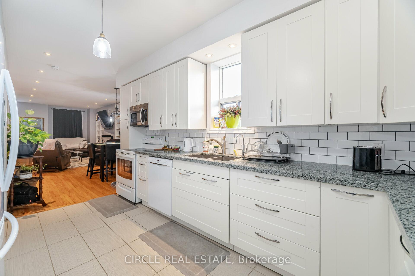
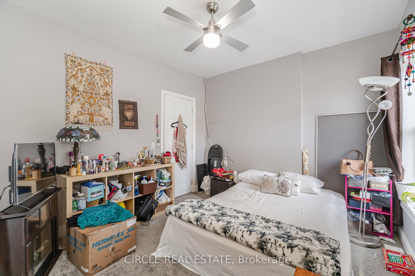


































| Welcome To 31 Wentworth Street North! This home is a true pride of ownership! Located in a highly desired area of Hamilton, freshly painted and featuring 4 bedrooms, 1.5 baths, with many updates throughout. The open-concept main floor boasts gleaming hardwood in the living and dining rooms, while the modern kitchen offers plenty of storage, counter space, tile backsplash, and updated ceramic flooring. Natural sunlight bathes the main floor.The second floor features carpeting in the hallway and bedrooms, an updated 4-piece washroom, exposed brick leading to the attic, and a primary bedroom with a 2-piece ensuite. Exceptionally well-kept end-unit semi-detached with an unfinished walk-out basement, offering potential to finish to your own taste. Close to McMaster University, GO Transit, highway, parks & All Amenities! You Do Not Want To Miss Out On This One! |
| Price | $514,990 |
| Taxes: | $2800.00 |
| Assessment Year: | 2025 |
| Occupancy: | Owner |
| Address: | 31 Wentworth Stre North , Hamilton, L8L 5V2, Hamilton |
| Acreage: | < .50 |
| Directions/Cross Streets: | West on King St E |
| Rooms: | 7 |
| Bedrooms: | 4 |
| Bedrooms +: | 0 |
| Family Room: | F |
| Basement: | Full, Separate Ent |
| Washroom Type | No. of Pieces | Level |
| Washroom Type 1 | 2 | Main |
| Washroom Type 2 | 4 | Second |
| Washroom Type 3 | 0 | |
| Washroom Type 4 | 0 | |
| Washroom Type 5 | 0 |
| Total Area: | 0.00 |
| Approximatly Age: | 100+ |
| Property Type: | Semi-Detached |
| Style: | 3-Storey |
| Exterior: | Brick |
| Garage Type: | None |
| (Parking/)Drive: | Private |
| Drive Parking Spaces: | 4 |
| Park #1 | |
| Parking Type: | Private |
| Park #2 | |
| Parking Type: | Private |
| Pool: | None |
| Approximatly Age: | 100+ |
| Approximatly Square Footage: | 1100-1500 |
| CAC Included: | N |
| Water Included: | N |
| Cabel TV Included: | N |
| Common Elements Included: | N |
| Heat Included: | N |
| Parking Included: | N |
| Condo Tax Included: | N |
| Building Insurance Included: | N |
| Fireplace/Stove: | N |
| Heat Type: | Forced Air |
| Central Air Conditioning: | Central Air |
| Central Vac: | N |
| Laundry Level: | Syste |
| Ensuite Laundry: | F |
| Sewers: | Sewer |
$
%
Years
This calculator is for demonstration purposes only. Always consult a professional
financial advisor before making personal financial decisions.
| Although the information displayed is believed to be accurate, no warranties or representations are made of any kind. |
| CIRCLE REAL ESTATE |
- Listing -1 of 0
|
|

Sachi Patel
Broker
Dir:
647-702-7117
Bus:
6477027117
| Virtual Tour | Book Showing | Email a Friend |
Jump To:
At a Glance:
| Type: | Freehold - Semi-Detached |
| Area: | Hamilton |
| Municipality: | Hamilton |
| Neighbourhood: | Landsdale |
| Style: | 3-Storey |
| Lot Size: | x 95.00(Feet) |
| Approximate Age: | 100+ |
| Tax: | $2,800 |
| Maintenance Fee: | $0 |
| Beds: | 4 |
| Baths: | 2 |
| Garage: | 0 |
| Fireplace: | N |
| Air Conditioning: | |
| Pool: | None |
Locatin Map:
Payment Calculator:

Listing added to your favorite list
Looking for resale homes?

By agreeing to Terms of Use, you will have ability to search up to 295962 listings and access to richer information than found on REALTOR.ca through my website.

