
![]()
$1,497,900
Available - For Sale
Listing ID: W12166917
142 Lloyd Sanderson Driv , Brampton, L7Y 0Z9, Peel
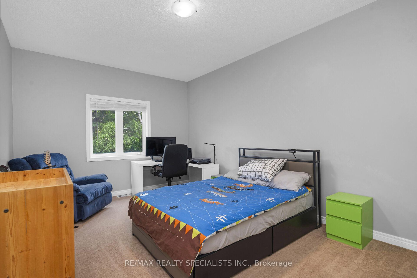
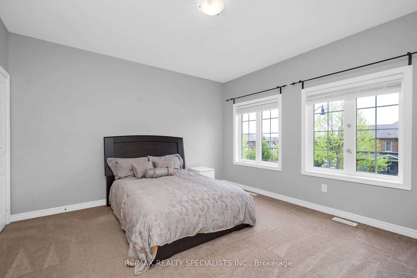
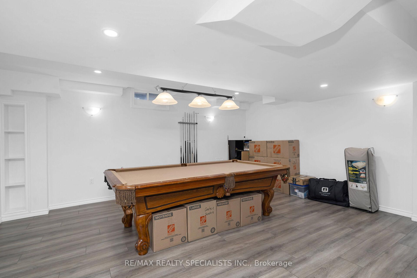
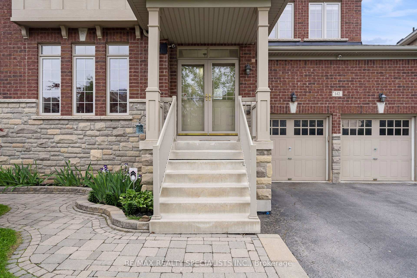
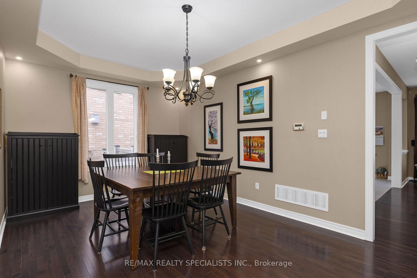
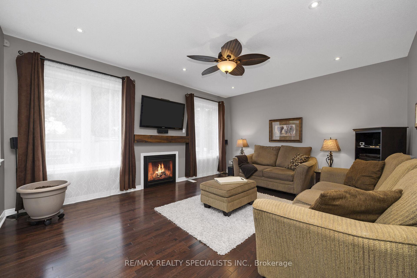
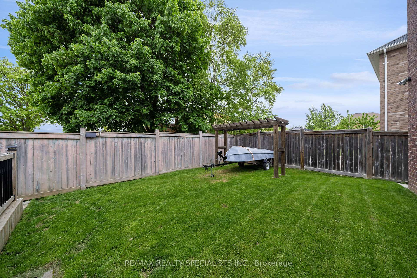
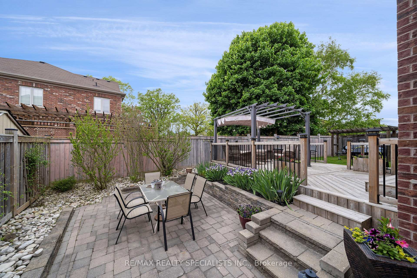
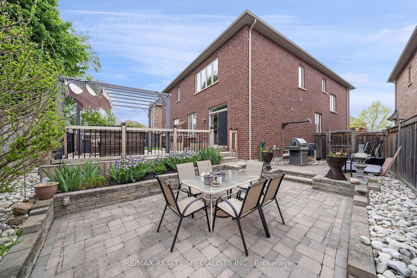
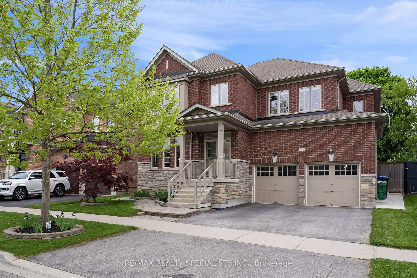
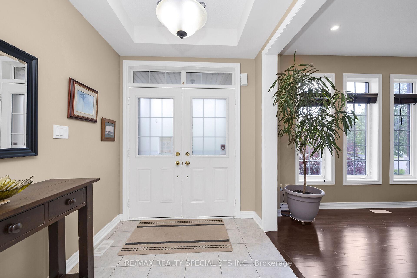
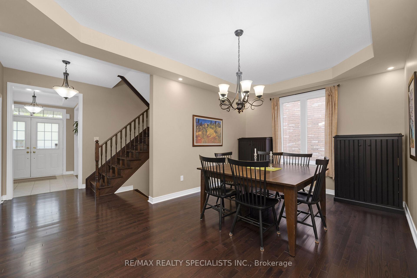
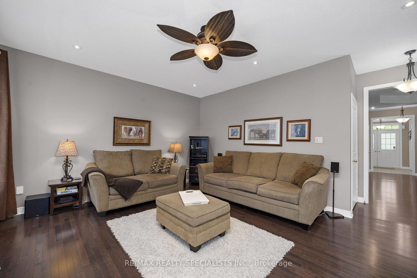
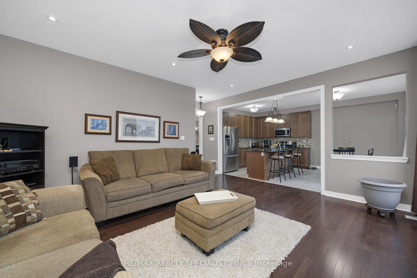
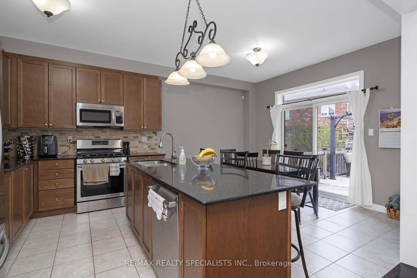
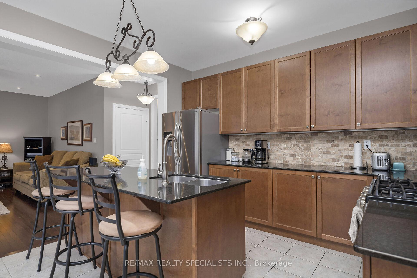
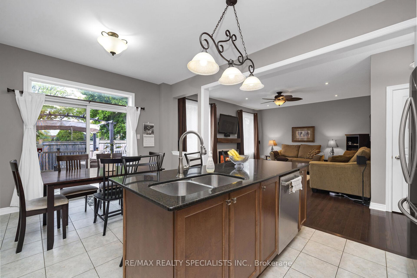
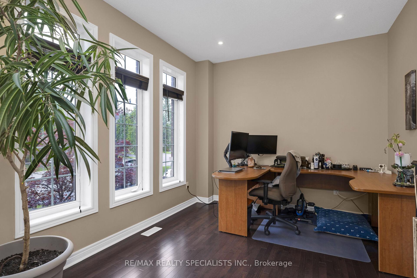
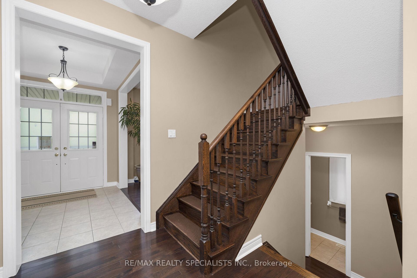
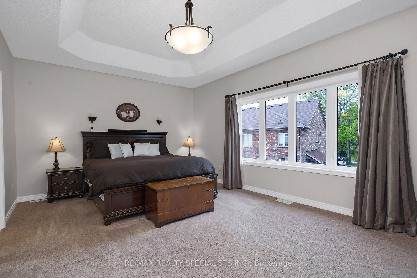
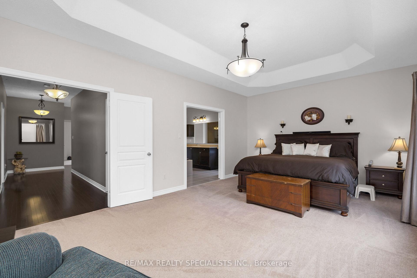
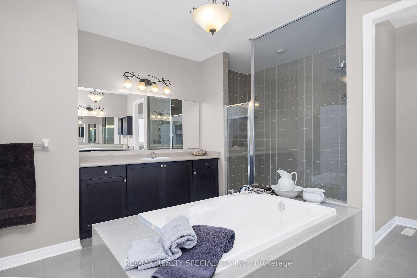
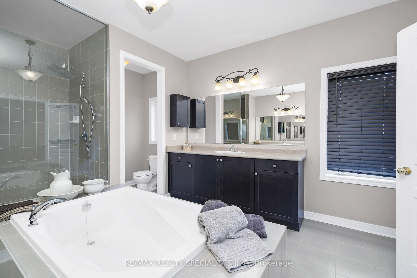
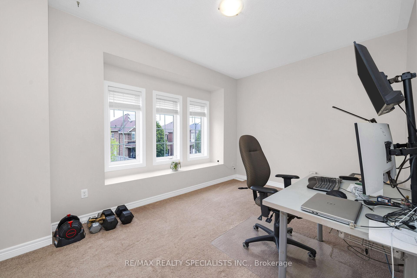
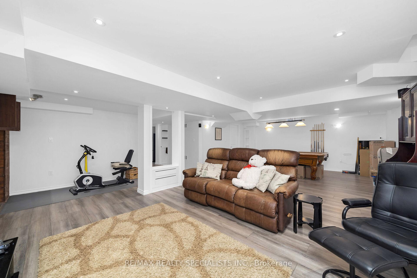
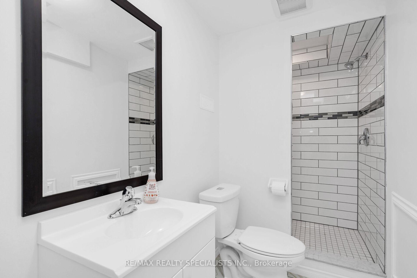
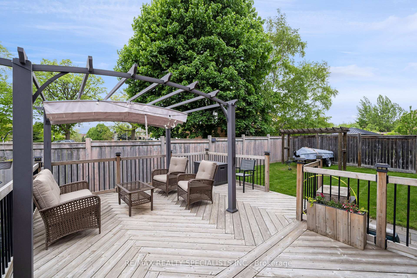
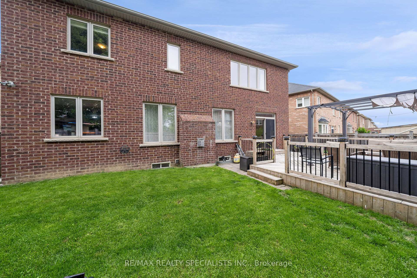

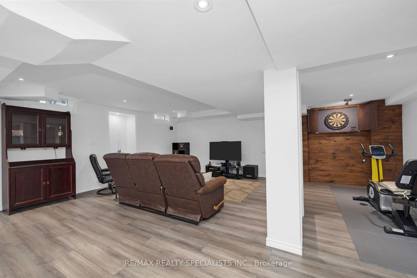
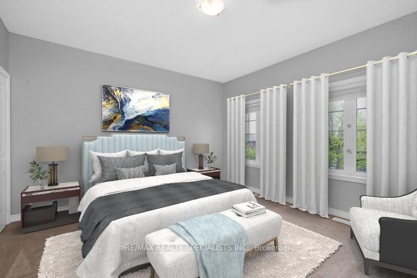
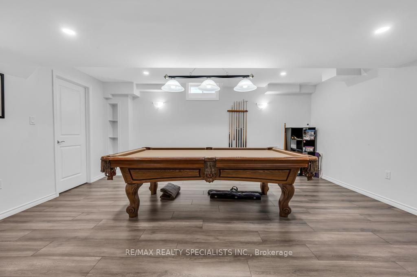
































| Prestigious Credit Valley District in West Brampton along the banks of the Credit River. Amazing layout in this Belleville Model, built by Paradise Homes, 3025 sq.ft. plus a full, professionally finished basement, approx 1100 sq ft. The open concept layout also has some traditional layout perks including a formal separate living room and a separate dining room with a coffered ceiling & awesome Oak Staircase The main and 2nd floors have 9 ceilings with sprawling space for gatherings and entertainment. The kitchen is combined with a bistro-style breakfast area overlooking a huge great room, complete with a gas fireplace. A sliding door walkout into a private oasis; featuring a custom cedar deck, interlock patio, lush perennial gardens, and yard, complete with pergola for hammock or swings. All this back-dropped by an open residential yard. The upper level gets even better with large, spacious rooms. Step into luxury, in the primary suite with a 10-ft coffered ceiling, and two full-size walk-in closets. The well-appointed ensuite features a massive soaker tub, his-and-her vanities, and a spacious must-see shower stall. All 4 bedrooms have walk-in closets and attached bathrooms. The basement is professionally finished with an expansive games/rec/theatre room, 3-pc bath, cold cellar, and storage room with additional crawlspace storage/secret hideout. The main floor laundry has access to the 3-CAR GARAGE, yes 3 cars.2 full spaces and an additional tandem 3rd garage space. Bonus indeed! Inclusions and superior-quality upgrades are extensive! Central vacuum on all floors (including garage).Natural gas stove and barbeque connections. Upgraded, coordinating lighting fixtures throughout. Top-of-the-line CAT5E hardwired internet/Wi-Fi. This immaculate home has been lovingly cared for and maintained. Truly a home to view! Location plus close to Lionhead Golf course, the best of amenities around the corner, parks, schools, and quick access to major roads and highways. |
| Price | $1,497,900 |
| Taxes: | $9209.00 |
| Occupancy: | Owner |
| Address: | 142 Lloyd Sanderson Driv , Brampton, L7Y 0Z9, Peel |
| Acreage: | < .50 |
| Directions/Cross Streets: | CREDITVIEW AND QUEEN ST. |
| Rooms: | 10 |
| Rooms +: | 3 |
| Bedrooms: | 4 |
| Bedrooms +: | 1 |
| Family Room: | T |
| Basement: | Finished, Full |
| Level/Floor | Room | Length(ft) | Width(ft) | Descriptions | |
| Room 1 | Main | Living Ro | 12.6 | 9.97 | Formal Rm, Hardwood Floor, Separate Room |
| Room 2 | Main | Great Roo | 16.99 | 13.97 | Gas Fireplace, Hardwood Floor, Open Concept |
| Room 3 | Main | Kitchen | 12.99 | 8.2 | Combined w/Great Rm, Centre Island, Open Concept |
| Room 4 | Main | Breakfast | 12.99 | 9.02 | W/O To Deck, Combined w/Kitchen, Open Concept |
| Room 5 | Main | Dining Ro | 19.02 | 10.99 | Formal Rm, Coffered Ceiling(s), Separate Room |
| Room 6 | Second | Primary B | 20.99 | 13.38 | 6 Pc Ensuite, Coffered Ceiling(s), Walk-In Closet(s) |
| Room 7 | Second | Bedroom 2 | 16.99 | 10.99 | Overlooks Backyard, 4 Pc Ensuite, Walk-In Closet(s) |
| Room 8 | Second | Bedroom 3 | 13.97 | 13.58 | Overlooks Frontyard, 4 Pc Ensuite, Walk-In Closet(s) |
| Room 9 | Second | Bedroom 4 | 14.6 | 9.97 | 4 Pc Ensuite, Walk-In Closet(s), Picture Window |
| Room 10 | Basement | Recreatio | 29.85 | 21.58 | Pot Lights, Finished |
| Room 11 | Basement | Common Ro | 24.67 | 19.98 | 3 Pc Bath, Finished |
| Room 12 | Basement | Utility R | 12.17 | 9.38 |
| Washroom Type | No. of Pieces | Level |
| Washroom Type 1 | 6 | Second |
| Washroom Type 2 | 4 | Second |
| Washroom Type 3 | 5 | Second |
| Washroom Type 4 | 2 | Ground |
| Washroom Type 5 | 3 | Sub-Base |
| Total Area: | 0.00 |
| Approximatly Age: | 6-15 |
| Property Type: | Detached |
| Style: | 2-Storey |
| Exterior: | Brick, Stone |
| Garage Type: | Built-In |
| (Parking/)Drive: | Private Do |
| Drive Parking Spaces: | 2 |
| Park #1 | |
| Parking Type: | Private Do |
| Park #2 | |
| Parking Type: | Private Do |
| Pool: | None |
| Approximatly Age: | 6-15 |
| Approximatly Square Footage: | 3000-3500 |
| Property Features: | Golf, Greenbelt/Conserva |
| CAC Included: | N |
| Water Included: | N |
| Cabel TV Included: | N |
| Common Elements Included: | N |
| Heat Included: | N |
| Parking Included: | N |
| Condo Tax Included: | N |
| Building Insurance Included: | N |
| Fireplace/Stove: | Y |
| Heat Type: | Forced Air |
| Central Air Conditioning: | Central Air |
| Central Vac: | N |
| Laundry Level: | Syste |
| Ensuite Laundry: | F |
| Elevator Lift: | False |
| Sewers: | Sewer |
| Utilities-Cable: | Y |
| Utilities-Hydro: | Y |
$
%
Years
This calculator is for demonstration purposes only. Always consult a professional
financial advisor before making personal financial decisions.
| Although the information displayed is believed to be accurate, no warranties or representations are made of any kind. |
| RE/MAX REALTY SPECIALISTS INC. |
- Listing -1 of 0
|
|

Sachi Patel
Broker
Dir:
647-702-7117
Bus:
6477027117
| Virtual Tour | Book Showing | Email a Friend |
Jump To:
At a Glance:
| Type: | Freehold - Detached |
| Area: | Peel |
| Municipality: | Brampton |
| Neighbourhood: | Credit Valley |
| Style: | 2-Storey |
| Lot Size: | x 90.09(Feet) |
| Approximate Age: | 6-15 |
| Tax: | $9,209 |
| Maintenance Fee: | $0 |
| Beds: | 4+1 |
| Baths: | 5 |
| Garage: | 0 |
| Fireplace: | Y |
| Air Conditioning: | |
| Pool: | None |
Locatin Map:
Payment Calculator:

Listing added to your favorite list
Looking for resale homes?

By agreeing to Terms of Use, you will have ability to search up to 290699 listings and access to richer information than found on REALTOR.ca through my website.

