
![]()
$1,079,000
Available - For Sale
Listing ID: N12163065
190 Centre Stre , Essa, L0M 1B0, Simcoe
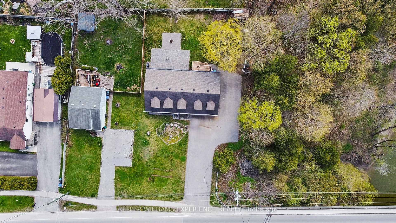
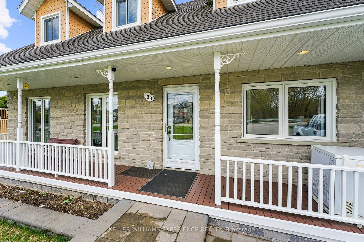

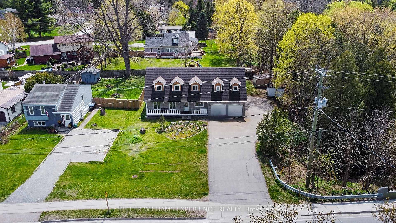
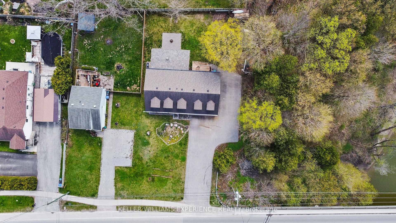
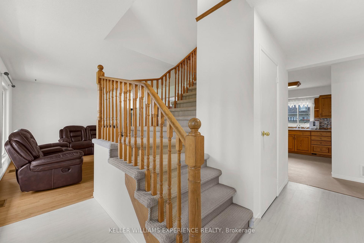
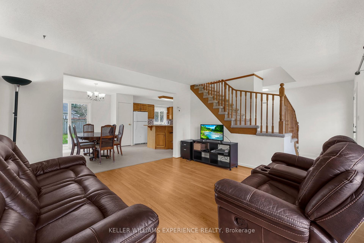
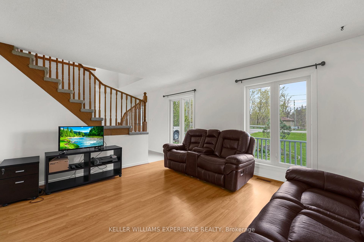
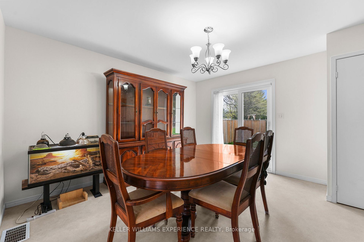
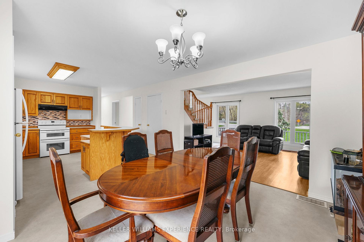
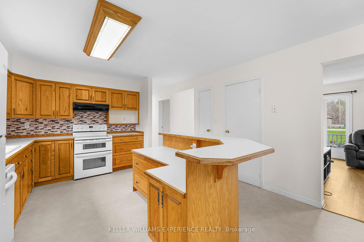
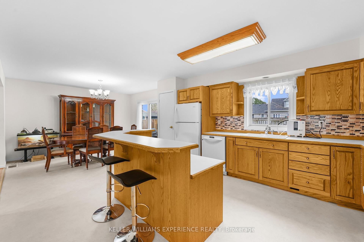
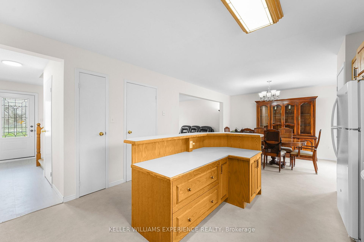
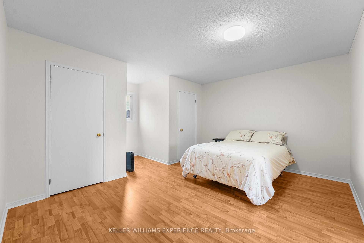
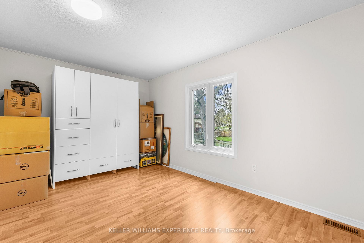
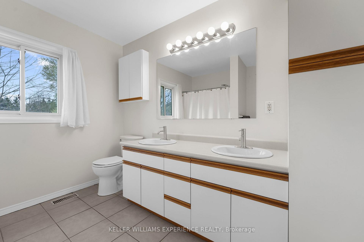
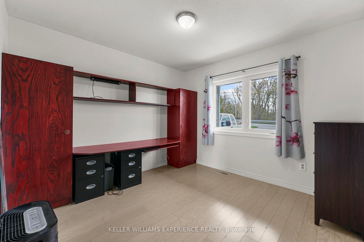
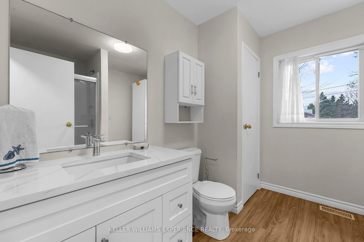
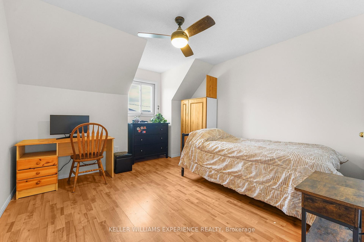
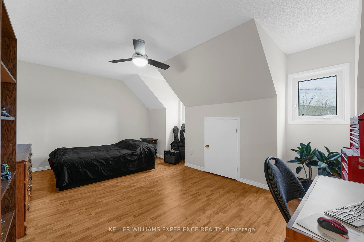
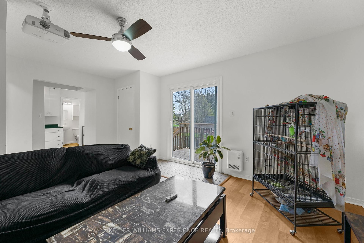
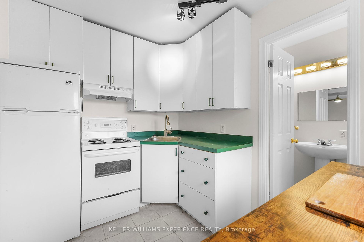
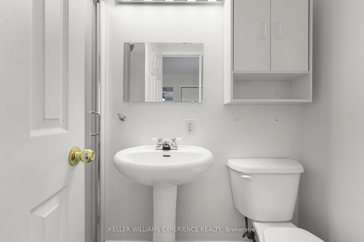
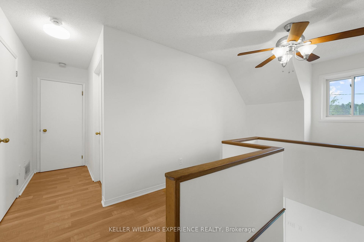
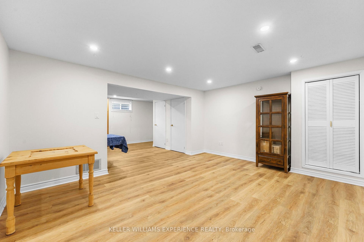
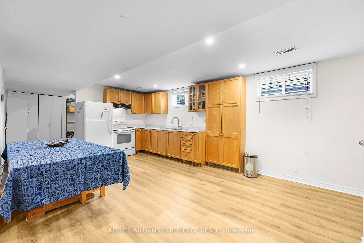
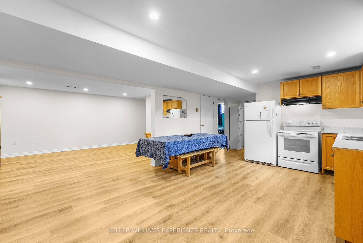
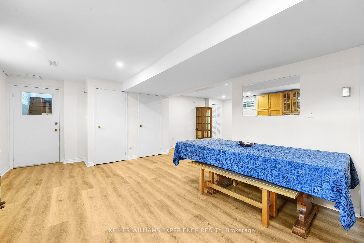
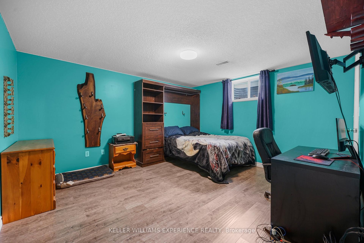
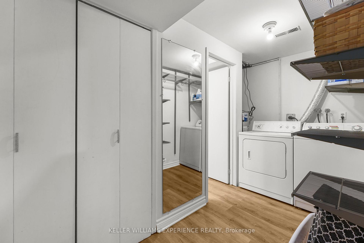
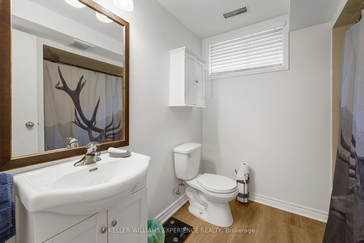
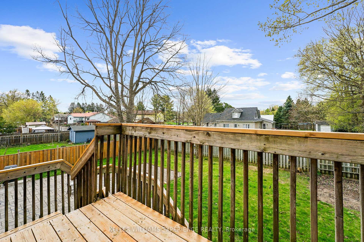
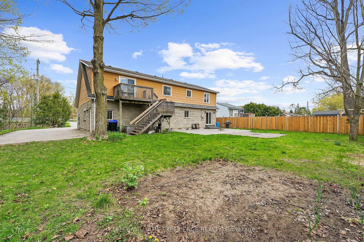
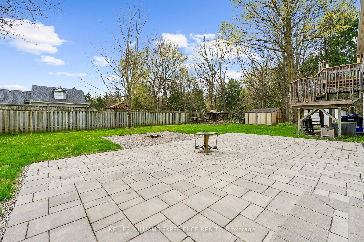
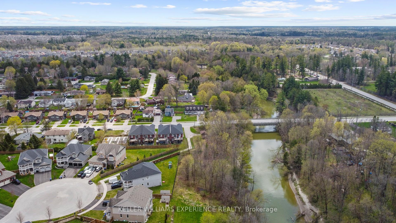
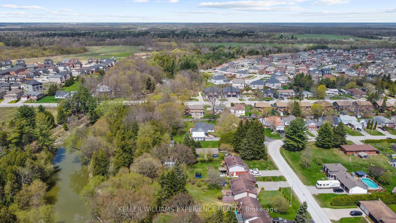
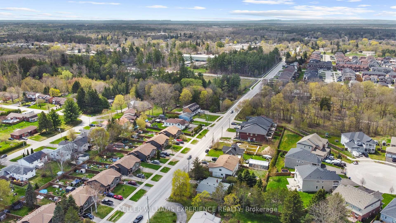
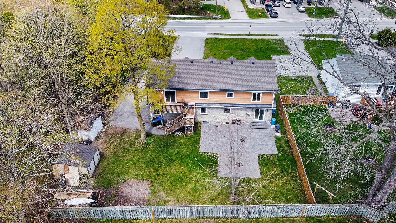
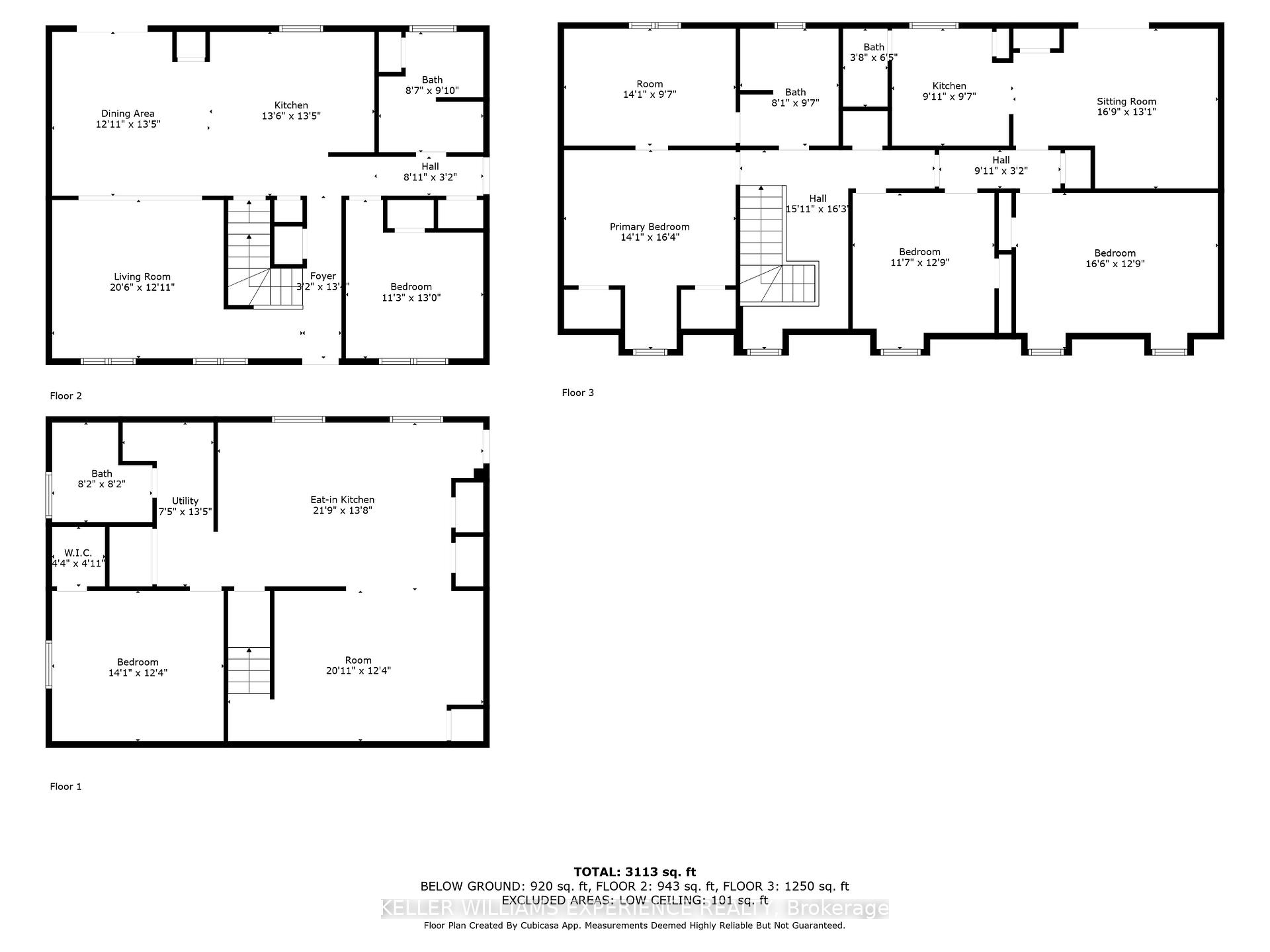
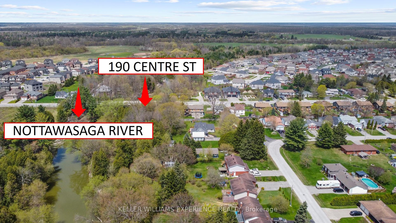
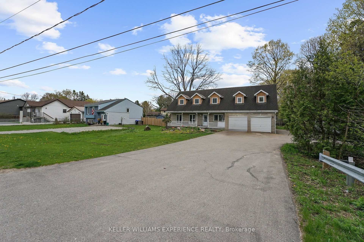









































| This unique family home is set on a rare, expansive in-town property beside the picturesque Nottawasaga River, offering the perfect blend of space, comfort, and natural beauty. With over 3,000 square feet of finished living space, this two-storey residence is ideal for multigenerational living, providing a flexible layout across three fully equipped levels. The main floor welcomes you with a bright and airy living room that flows seamlessly into an open-concept space, featuring a large dining area and a spacious kitchen with a walkout to the patio and generous backyard. A good-sized bedroom and full bathroom complete this level, making it ideal for guests or family members seeking single-level convenience. Upper level includes primary bedroom with his and hers closets, a walk-through leads to a cozy den, perfect for a home office or private retreat and a full bathroom. 2 additional spacious bedrooms are found on this level, along with a second kitchen and living room with a walkout to an upper deck that overlooks the yard and provides access down to the outdoor space. The finished basement adds even more value, featuring a third eat-in kitchen, a full bathroom, a large bedroom with a walk-in closet, and a massive living room - ideal for an in-law suite or independent living space. Direct inside entry from the double car garage enhances everyday convenience. Recent updates include: Shingles (2015), Windows with transferable lifetime warranty (2019-2020), Patio doors (2020-2021). Step outside and enjoy the peace and beauty of your private backyard oasis, with the river right at your doorstep - perfect for nature lovers and fishing enthusiasts. Located just minutes from schools, parks, and shopping, and a quick drive to Base Borden, Alliston, and Barrie, this home truly offers the best of both worlds: serene living with urban amenities close by. |
| Price | $1,079,000 |
| Taxes: | $3217.82 |
| Assessment Year: | 2025 |
| Occupancy: | Owner |
| Address: | 190 Centre Stre , Essa, L0M 1B0, Simcoe |
| Directions/Cross Streets: | 5Th Line/Centre St |
| Rooms: | 10 |
| Bedrooms: | 4 |
| Bedrooms +: | 1 |
| Family Room: | F |
| Basement: | Finished, Full |
| Level/Floor | Room | Length(ft) | Width(ft) | Descriptions | |
| Room 1 | Main | Kitchen | 9.91 | 9.58 | |
| Room 2 | Main | Living Ro | 16.76 | 13.09 | |
| Room 3 | Main | Primary B | 14.07 | 16.33 | |
| Room 4 | Main | Den | 14.07 | 9.58 | |
| Room 5 | Main | Bedroom | 16.5 | 12.76 | |
| Room 6 | Main | Bedroom | 11.58 | 12.76 | |
| Room 7 | Second | Kitchen | 13.48 | 13.42 | |
| Room 8 | Second | Dining Ro | 12.92 | 13.42 | |
| Room 9 | Second | Living Ro | 20.5 | 12.92 | |
| Room 10 | Second | Bedroom | 11.25 | 12.99 | |
| Room 11 | Basement | Kitchen | 21.75 | 13.68 | Eat-in Kitchen |
| Room 12 | Basement | Living Ro | 20.93 | 12.33 | |
| Room 13 | Basement | Bedroom | 14.07 | 12.33 | |
| Room 14 | Basement | Utility R | 7.41 | 13.42 |
| Washroom Type | No. of Pieces | Level |
| Washroom Type 1 | 4 | Main |
| Washroom Type 2 | 2 | Main |
| Washroom Type 3 | 4 | Second |
| Washroom Type 4 | 4 | Basement |
| Washroom Type 5 | 0 |
| Total Area: | 0.00 |
| Approximatly Age: | 31-50 |
| Property Type: | Detached |
| Style: | 2-Storey |
| Exterior: | Brick Veneer, Other |
| Garage Type: | Attached |
| (Parking/)Drive: | Private Do |
| Drive Parking Spaces: | 8 |
| Park #1 | |
| Parking Type: | Private Do |
| Park #2 | |
| Parking Type: | Private Do |
| Pool: | None |
| Approximatly Age: | 31-50 |
| Approximatly Square Footage: | 2000-2500 |
| Property Features: | River/Stream, School |
| CAC Included: | N |
| Water Included: | N |
| Cabel TV Included: | N |
| Common Elements Included: | N |
| Heat Included: | N |
| Parking Included: | N |
| Condo Tax Included: | N |
| Building Insurance Included: | N |
| Fireplace/Stove: | N |
| Heat Type: | Forced Air |
| Central Air Conditioning: | Central Air |
| Central Vac: | N |
| Laundry Level: | Syste |
| Ensuite Laundry: | F |
| Sewers: | Sewer |
| Utilities-Cable: | A |
| Utilities-Hydro: | Y |
$
%
Years
This calculator is for demonstration purposes only. Always consult a professional
financial advisor before making personal financial decisions.
| Although the information displayed is believed to be accurate, no warranties or representations are made of any kind. |
| KELLER WILLIAMS EXPERIENCE REALTY |
- Listing -1 of 0
|
|

Sachi Patel
Broker
Dir:
647-702-7117
Bus:
6477027117
| Book Showing | Email a Friend |
Jump To:
At a Glance:
| Type: | Freehold - Detached |
| Area: | Simcoe |
| Municipality: | Essa |
| Neighbourhood: | Angus |
| Style: | 2-Storey |
| Lot Size: | x 123.60(Feet) |
| Approximate Age: | 31-50 |
| Tax: | $3,217.82 |
| Maintenance Fee: | $0 |
| Beds: | 4+1 |
| Baths: | 4 |
| Garage: | 0 |
| Fireplace: | N |
| Air Conditioning: | |
| Pool: | None |
Locatin Map:
Payment Calculator:

Listing added to your favorite list
Looking for resale homes?

By agreeing to Terms of Use, you will have ability to search up to 295962 listings and access to richer information than found on REALTOR.ca through my website.

