
![]()
$678,000
Available - For Sale
Listing ID: E12166456
115 Omni Driv , Toronto, M1P 5B4, Toronto
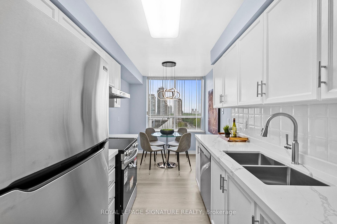
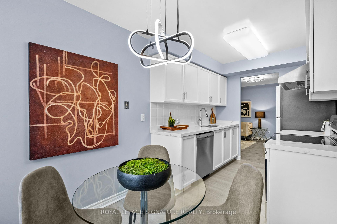
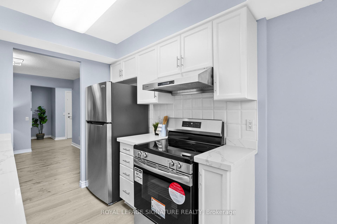
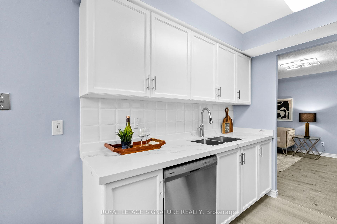
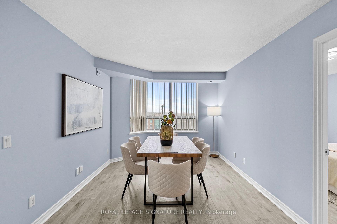
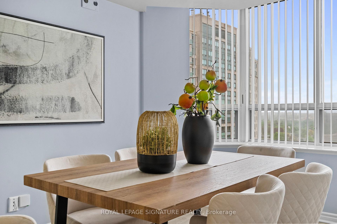
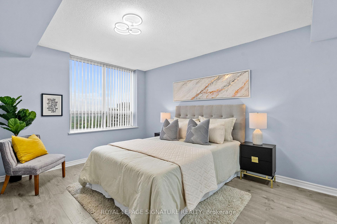

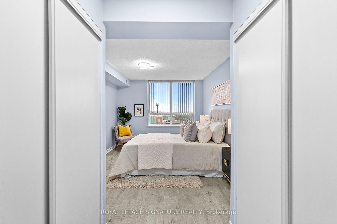
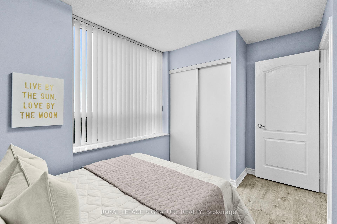
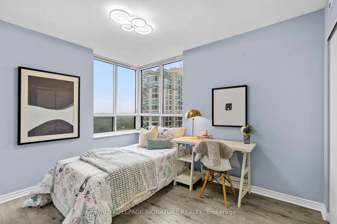
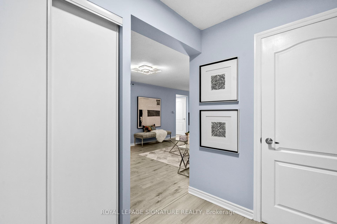
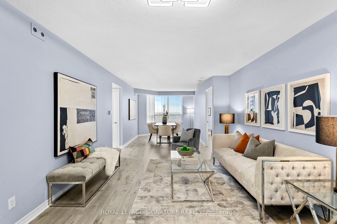
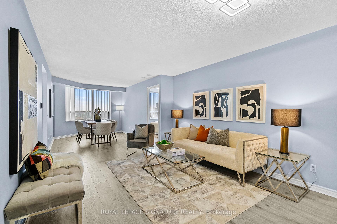
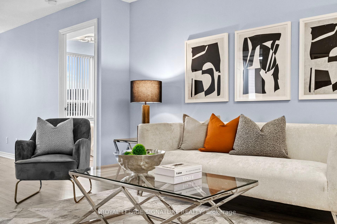
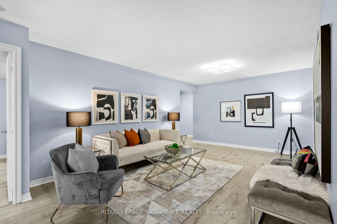
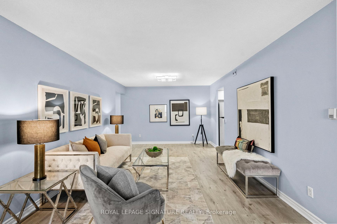
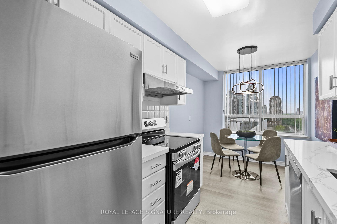
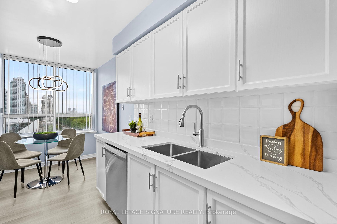
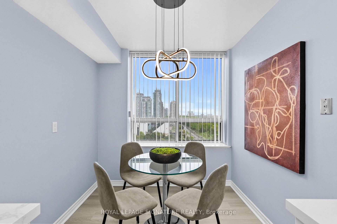
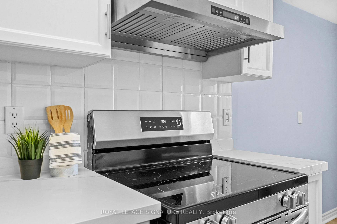
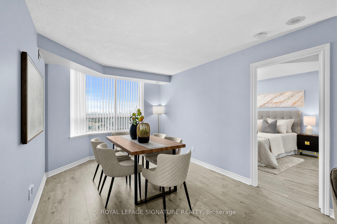
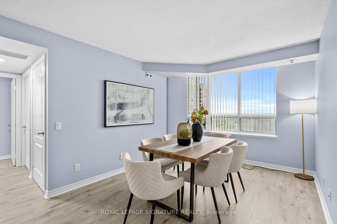
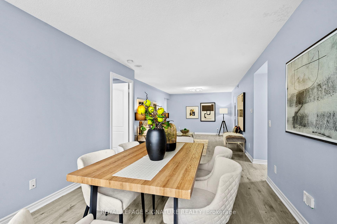
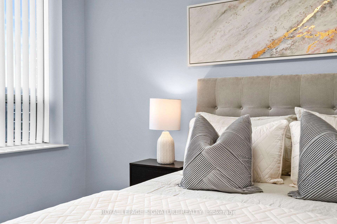
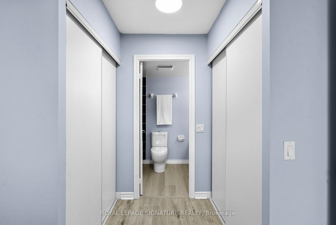
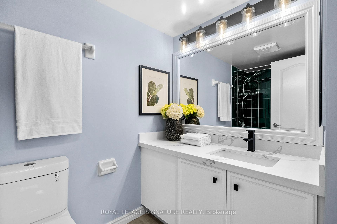
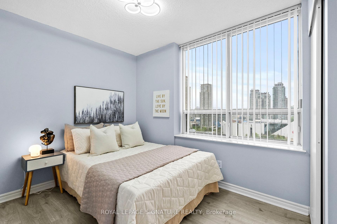
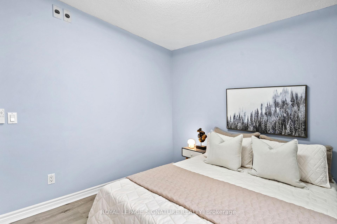
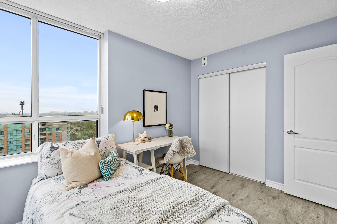
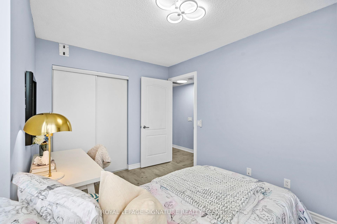
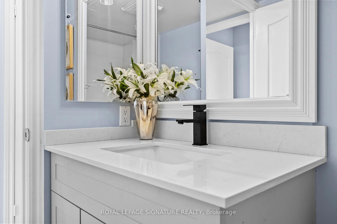
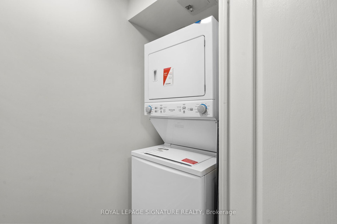
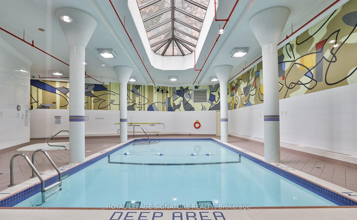
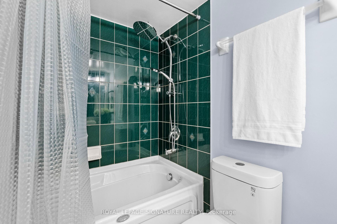
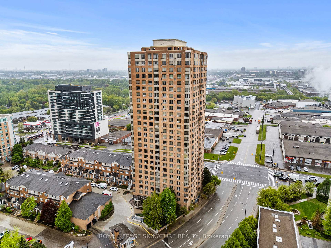
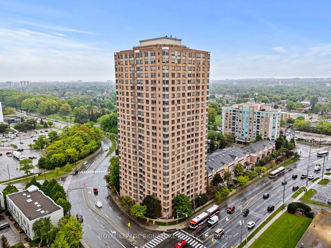
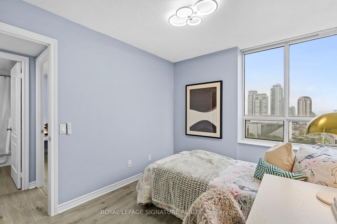
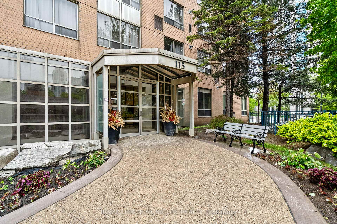
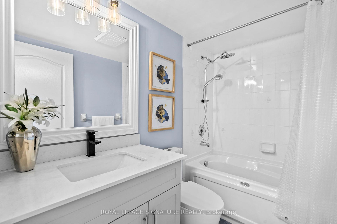
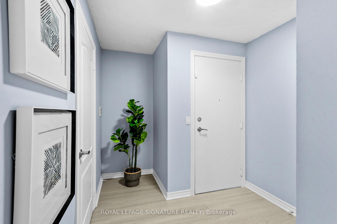
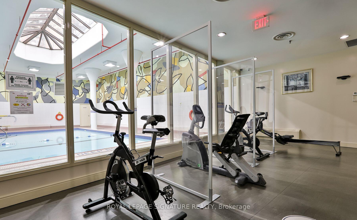
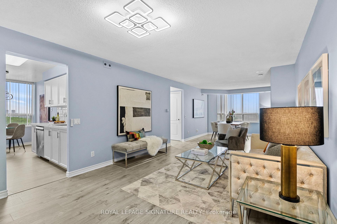











































| Welcome To This Spacious And Turnkey 1,187 Sq. Ft. Corner Unit In A Well Managed Tridel Built Condo, Perfect For Families Or First-Time Buyers Seeking Space And Value. This Bright, Newly Renovated Unit Features 3 Bedrooms, 2 Updated Full Bathrooms, Fresh Paint Throughout, New Kitchen Appliances, New Quartz Kitchen Counters, A New Stacked Washer And Dryer, New Laminate Flooring In The Living Areas, And New Vinyl Flooring In The Kitchen, Bathrooms, Laundry, And Entryway. LED Remote Control Light Fixtures. Enjoy 24-Hour Gated Security And Premium Amenities Including An Indoor Pool, Hot Tub, Sauna, Gym, Party Room, Outdoor BBQ Area, And More. The Building Itself Has Undergone Recent Renovations, With Refreshed Common Areas Adding To Its Appeal. Conveniently Located Just Minutes To Hwy 401 And Steps To GO Transit, Scarborough Town Centre, Civic Centre, Library, Restaurants, And Schools. With Breathtaking Views Of The Scarborough Bluffs, Lake Ontario, And The CN Tower, This Move-In Ready Gem Offers Exceptional Lifestyle And Value In A High Demand Location. |
| Price | $678,000 |
| Taxes: | $2203.09 |
| Occupancy: | Vacant |
| Address: | 115 Omni Driv , Toronto, M1P 5B4, Toronto |
| Postal Code: | M1P 5B4 |
| Province/State: | Toronto |
| Directions/Cross Streets: | Brimley & Ellesmere |
| Level/Floor | Room | Length(ft) | Width(ft) | Descriptions | |
| Room 1 | Main | Living Ro | 13.19 | 9.97 | Open Concept, Laminate, Combined w/Dining |
| Room 2 | Main | Dining Ro | 17.35 | 9.97 | Open Concept, Laminate, Combined w/Living |
| Room 3 | Main | Kitchen | 14.24 | 6.69 | Quartz Counter, Stainless Steel Appl, Vinyl Floor |
| Room 4 | Main | Breakfast | Combined w/Kitchen, Vinyl Floor | ||
| Room 5 | Main | Primary B | 13.61 | 10 | 4 Pc Ensuite, Double Closet, Laminate |
| Room 6 | Main | Bedroom 2 | 11.28 | 8.76 | SE View, Closet, Laminate |
| Room 7 | Main | Bedroom 3 | 8.89 | 8.17 | Window, Closet, Laminate |
| Washroom Type | No. of Pieces | Level |
| Washroom Type 1 | 4 | Main |
| Washroom Type 2 | 4 | Main |
| Washroom Type 3 | 0 | |
| Washroom Type 4 | 0 | |
| Washroom Type 5 | 0 |
| Total Area: | 0.00 |
| Approximatly Age: | 16-30 |
| Sprinklers: | Conc |
| Washrooms: | 2 |
| Heat Type: | Forced Air |
| Central Air Conditioning: | Central Air |
$
%
Years
This calculator is for demonstration purposes only. Always consult a professional
financial advisor before making personal financial decisions.
| Although the information displayed is believed to be accurate, no warranties or representations are made of any kind. |
| ROYAL LEPAGE SIGNATURE REALTY |
- Listing -1 of 0
|
|

Sachi Patel
Broker
Dir:
647-702-7117
Bus:
6477027117
| Book Showing | Email a Friend |
Jump To:
At a Glance:
| Type: | Com - Condo Apartment |
| Area: | Toronto |
| Municipality: | Toronto E09 |
| Neighbourhood: | Bendale |
| Style: | Apartment |
| Lot Size: | x 0.00() |
| Approximate Age: | 16-30 |
| Tax: | $2,203.09 |
| Maintenance Fee: | $888.99 |
| Beds: | 3 |
| Baths: | 2 |
| Garage: | 0 |
| Fireplace: | N |
| Air Conditioning: | |
| Pool: |
Locatin Map:
Payment Calculator:

Listing added to your favorite list
Looking for resale homes?

By agreeing to Terms of Use, you will have ability to search up to 290699 listings and access to richer information than found on REALTOR.ca through my website.

