
![]()
$612,000
Available - For Sale
Listing ID: X12160080
269 Park Stre West , Hamilton, L9H 1Y6, Hamilton

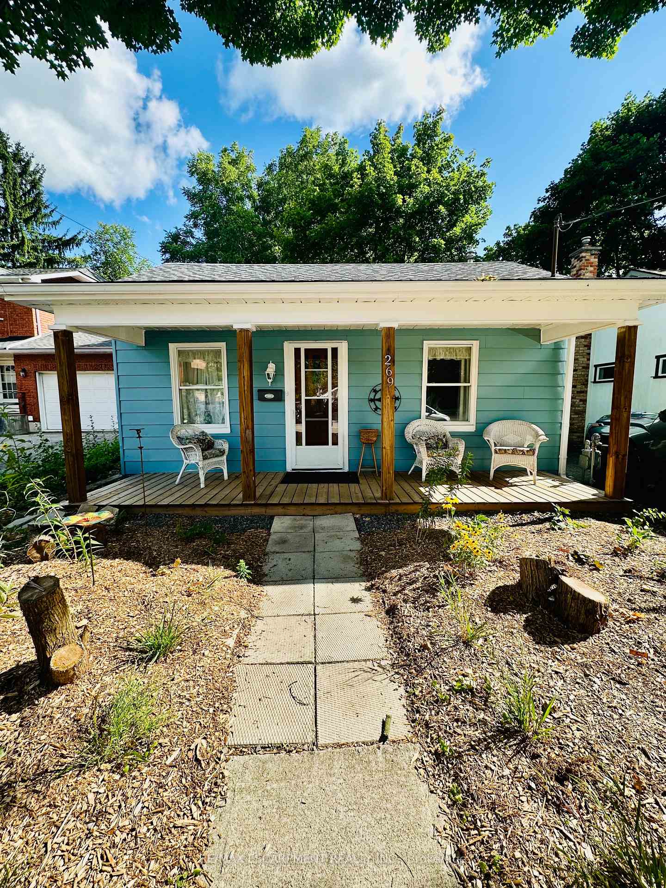
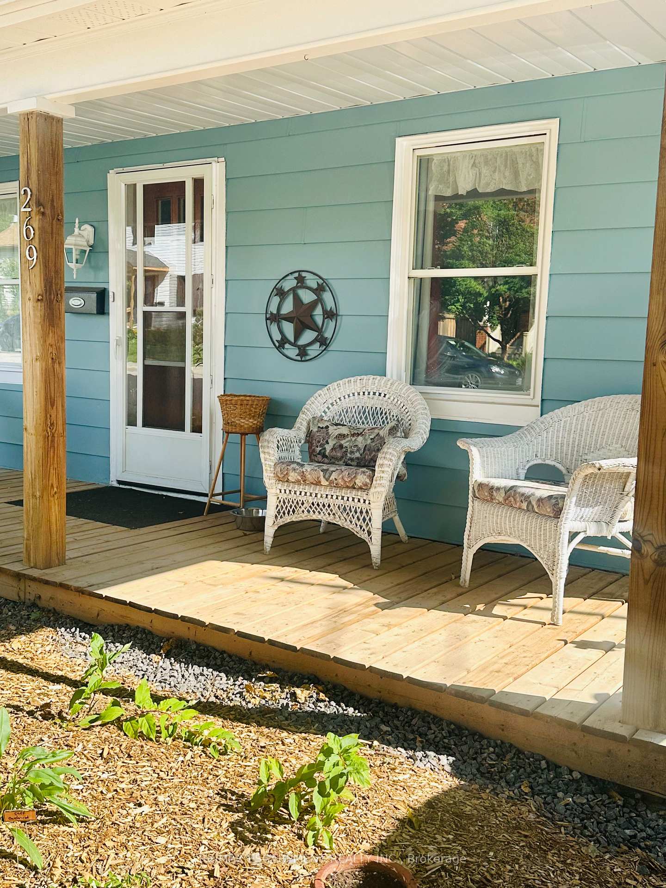
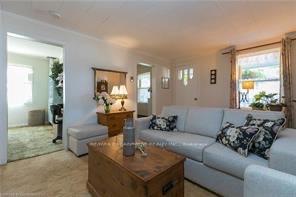
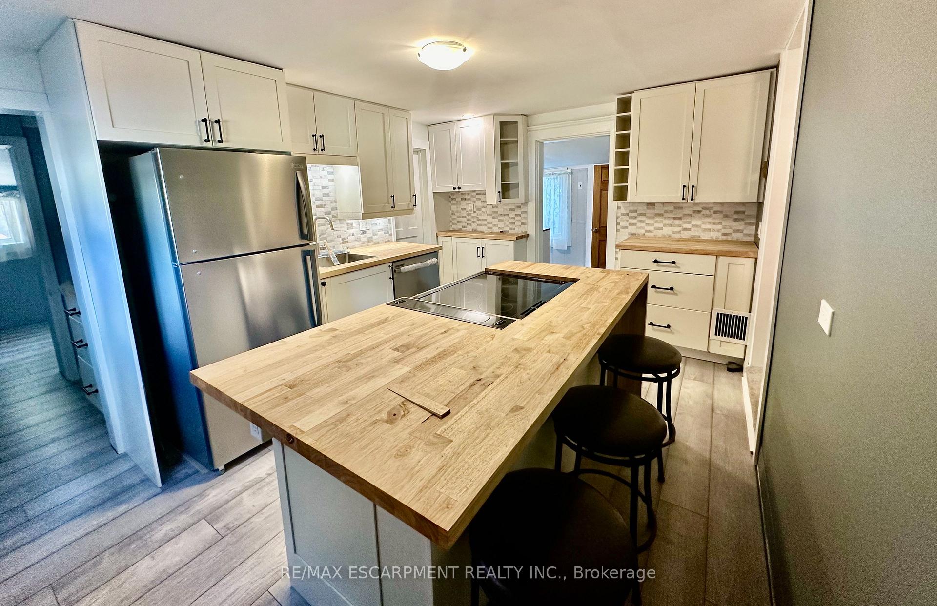
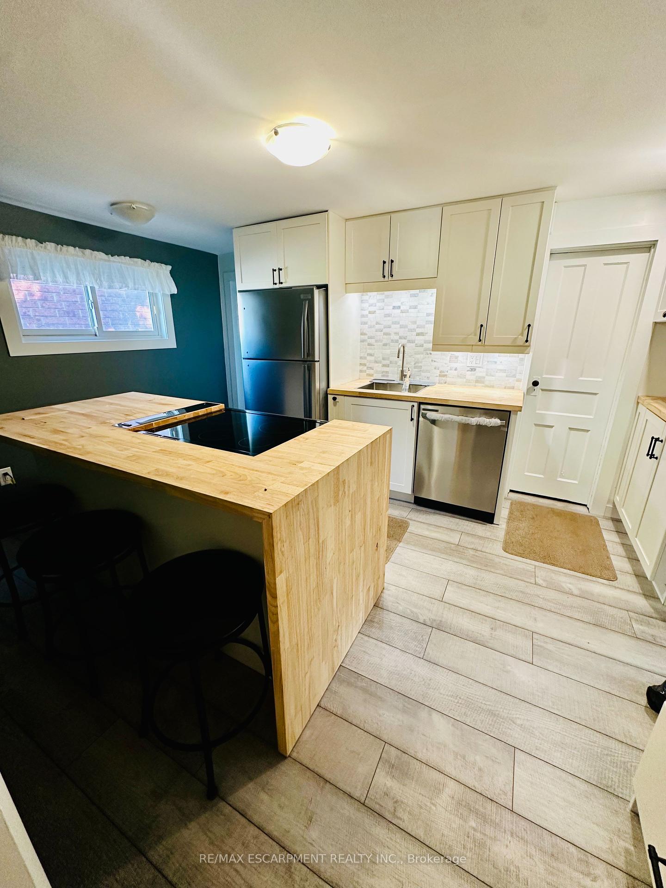
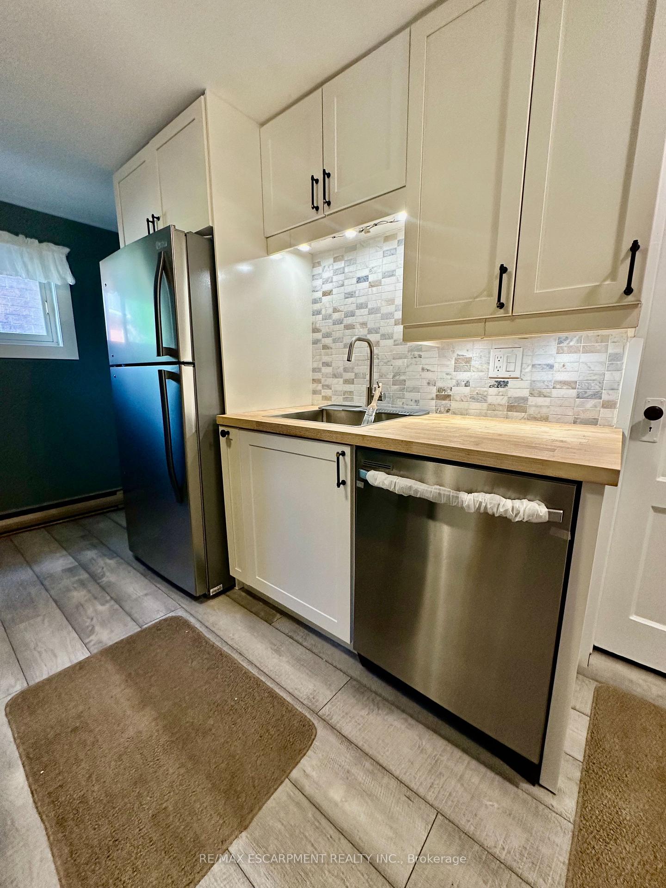
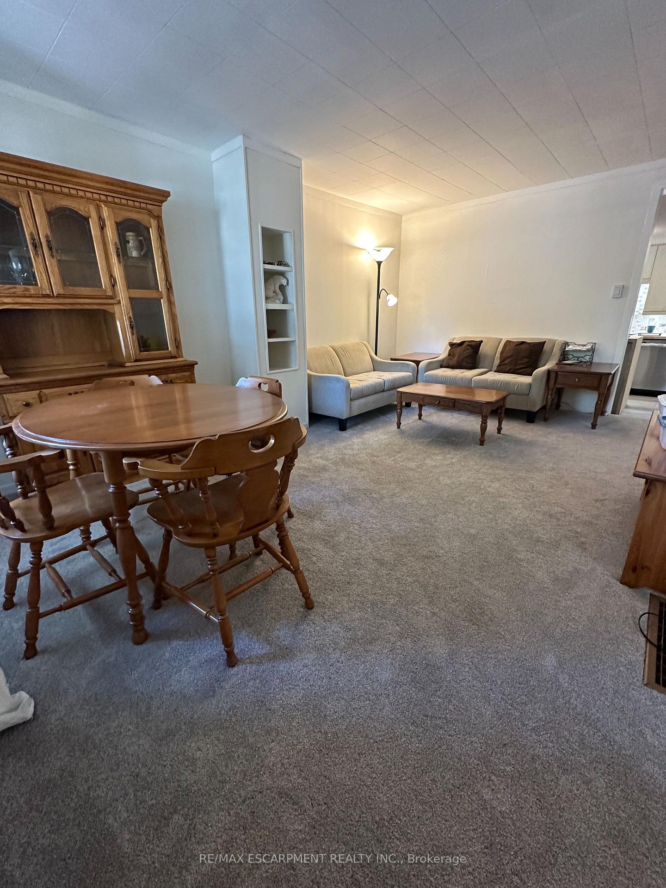
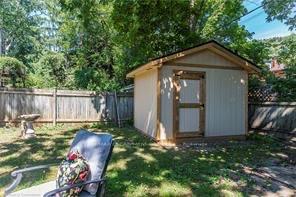
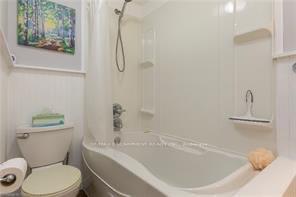










| Charming Cottage-Style Bungalow in the Heart of Old Dundas, located on sought-after Park Street W. This delightful bungalow offers a cozy cottage charm, just steps from downtown Dundas. The welcoming front porch is perfect for morning coffee, or relaxing with a book while enjoying the neighbourhood. The living room has two bedrooms just off the main living area and one bedroom at the back, off of the kitchen. Centrally located, the newer updated kitchen, truly is the heart of the home, featuring ample storage, Kitchen island with prep space, great seating area and all the modern amenities. Good sized side entrance mudroom/ laundry is a perfect entrance. Step outside to a lovely fenced in rear yard - ideal fo BBQs, outdoor dining with a spacious lawn with garden shed. Driveway is shared/mutual drive with ample street parking. Located close to excellent schools, many beautiful scenic trails, conservation areas, and walk to the charming shops, restaurants and cafes in downtown Dundas!! RSA |
| Price | $612,000 |
| Taxes: | $4422.42 |
| Occupancy: | Tenant |
| Address: | 269 Park Stre West , Hamilton, L9H 1Y6, Hamilton |
| Directions/Cross Streets: | Napier St |
| Rooms: | 6 |
| Bedrooms: | 3 |
| Bedrooms +: | 0 |
| Family Room: | T |
| Basement: | Partial Base |
| Level/Floor | Room | Length(ft) | Width(ft) | Descriptions | |
| Room 1 | Main | Family Ro | 11.91 | 17.32 | |
| Room 2 | Main | Kitchen | 14.33 | 10.5 | Eat-in Kitchen |
| Room 3 | Main | Bedroom | 10.82 | 9.51 | |
| Room 4 | Main | Bedroom | 10.92 | 7.15 | |
| Room 5 | Main | Bedroom | 11.91 | 8 | |
| Room 6 | Main | Bathroom | 4 Pc Bath | ||
| Room 7 | Main | Mud Room | 12 | 6.07 |
| Washroom Type | No. of Pieces | Level |
| Washroom Type 1 | 4 | Main |
| Washroom Type 2 | 0 | |
| Washroom Type 3 | 0 | |
| Washroom Type 4 | 0 | |
| Washroom Type 5 | 0 |
| Total Area: | 0.00 |
| Approximatly Age: | 100+ |
| Property Type: | Detached |
| Style: | Bungalow |
| Exterior: | Aluminum Siding |
| Garage Type: | None |
| (Parking/)Drive: | Mutual, No |
| Drive Parking Spaces: | 0 |
| Park #1 | |
| Parking Type: | Mutual, No |
| Park #2 | |
| Parking Type: | Mutual |
| Park #3 | |
| Parking Type: | None |
| Pool: | None |
| Other Structures: | Shed |
| Approximatly Age: | 100+ |
| Approximatly Square Footage: | 700-1100 |
| Property Features: | Arts Centre, Library |
| CAC Included: | N |
| Water Included: | N |
| Cabel TV Included: | N |
| Common Elements Included: | N |
| Heat Included: | N |
| Parking Included: | N |
| Condo Tax Included: | N |
| Building Insurance Included: | N |
| Fireplace/Stove: | N |
| Heat Type: | Baseboard |
| Central Air Conditioning: | None |
| Central Vac: | N |
| Laundry Level: | Syste |
| Ensuite Laundry: | F |
| Sewers: | Sewer |
$
%
Years
This calculator is for demonstration purposes only. Always consult a professional
financial advisor before making personal financial decisions.
| Although the information displayed is believed to be accurate, no warranties or representations are made of any kind. |
| RE/MAX ESCARPMENT REALTY INC. |
- Listing -1 of 0
|
|

Sachi Patel
Broker
Dir:
647-702-7117
Bus:
6477027117
| Book Showing | Email a Friend |
Jump To:
At a Glance:
| Type: | Freehold - Detached |
| Area: | Hamilton |
| Municipality: | Hamilton |
| Neighbourhood: | Cootes Paradise |
| Style: | Bungalow |
| Lot Size: | x 120.00(Feet) |
| Approximate Age: | 100+ |
| Tax: | $4,422.42 |
| Maintenance Fee: | $0 |
| Beds: | 3 |
| Baths: | 1 |
| Garage: | 0 |
| Fireplace: | N |
| Air Conditioning: | |
| Pool: | None |
Locatin Map:
Payment Calculator:

Listing added to your favorite list
Looking for resale homes?

By agreeing to Terms of Use, you will have ability to search up to 290699 listings and access to richer information than found on REALTOR.ca through my website.

