
![]()
$1,389,000
Available - For Sale
Listing ID: W12167124
379 Delaware Aven , Burlington, L7R 3B4, Halton
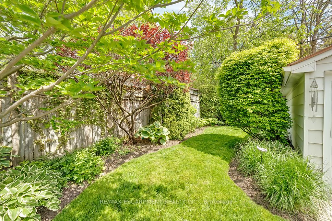
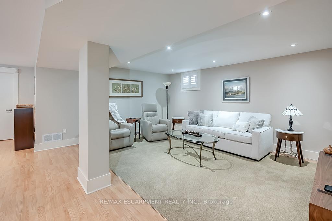
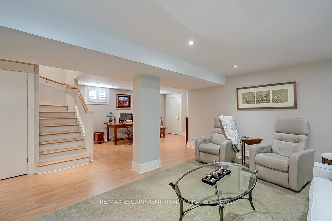
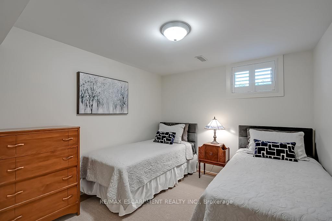
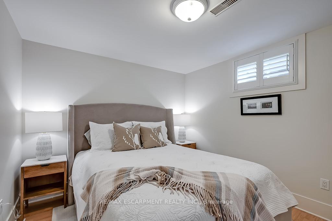
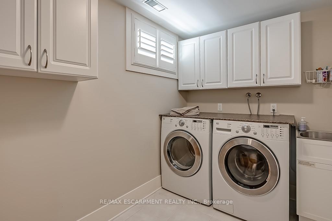
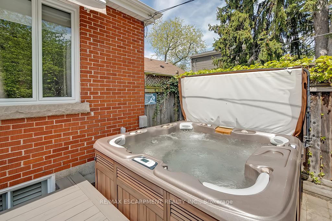
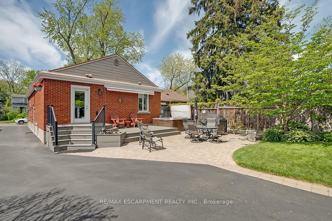
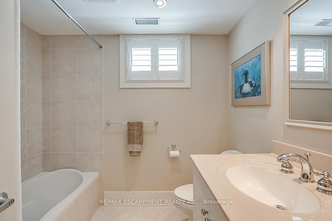

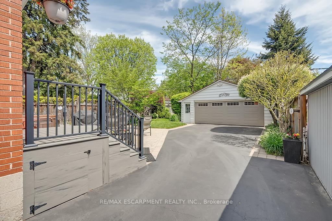
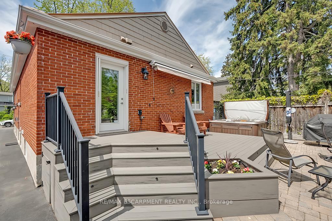
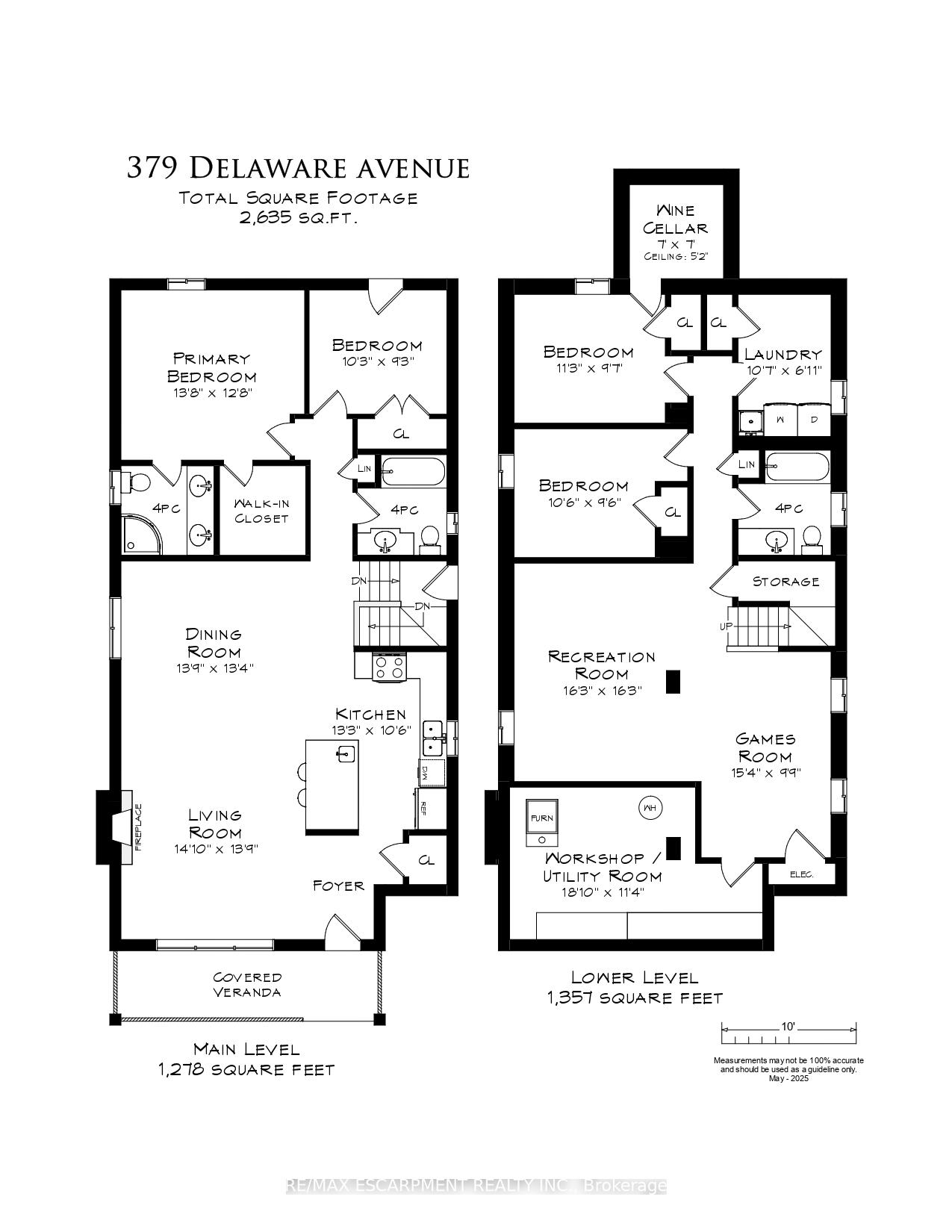
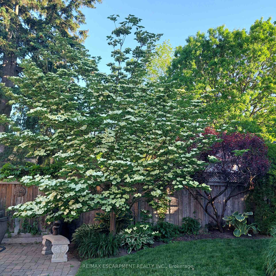
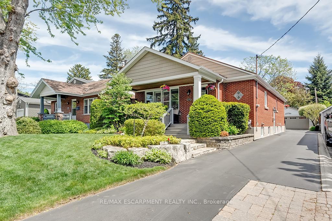
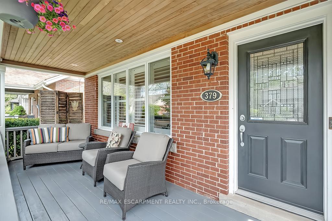
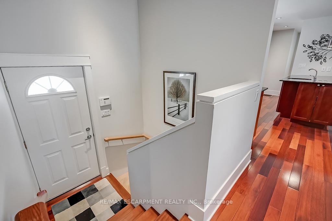
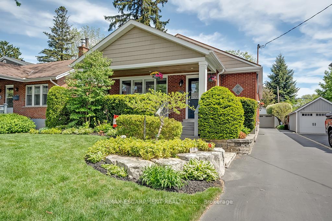
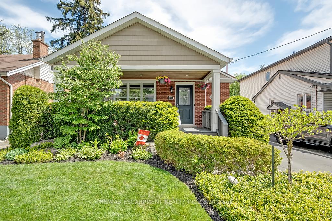
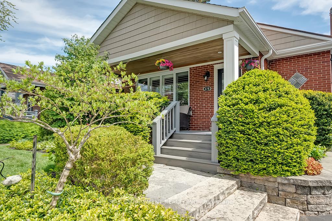
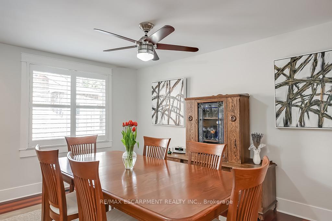
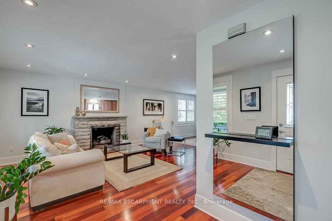
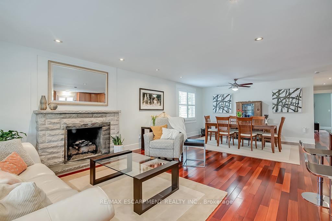
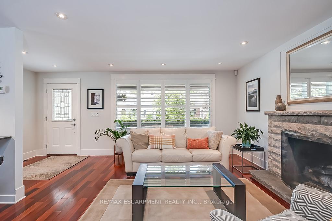
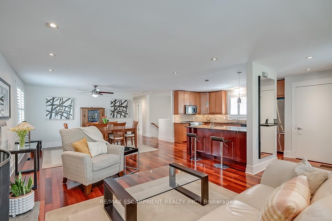
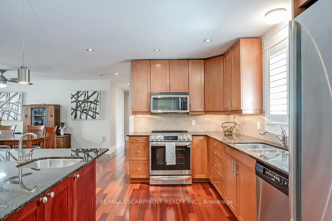
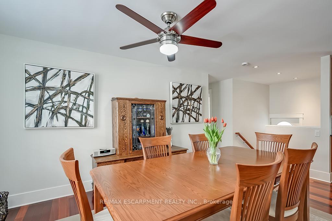
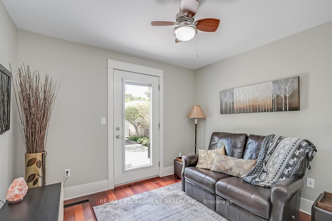
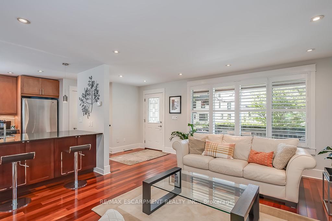
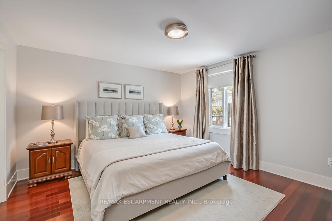
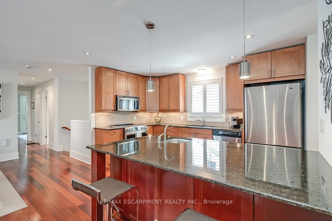
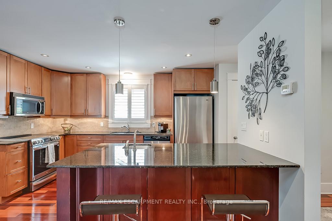
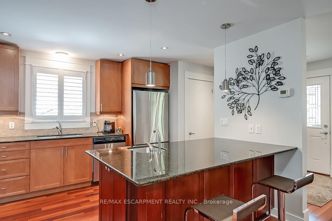
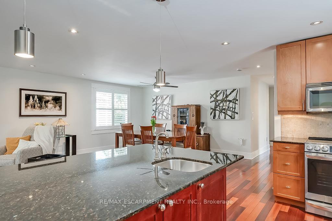
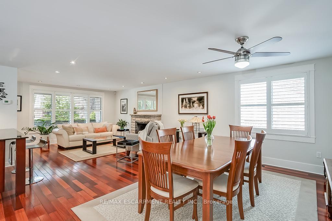
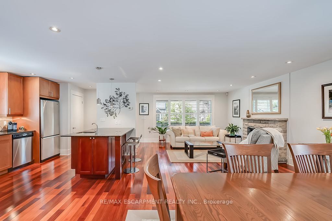
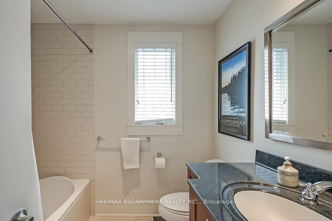
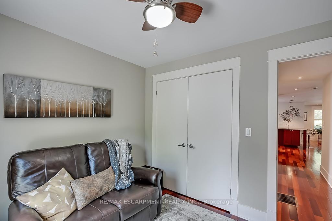
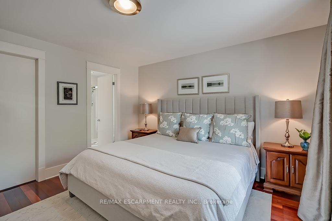
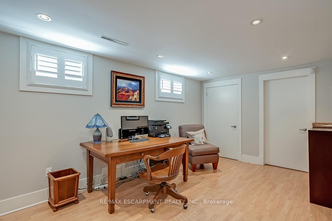
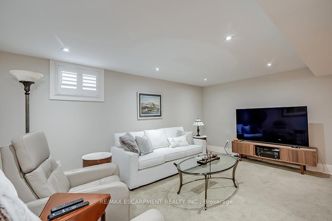
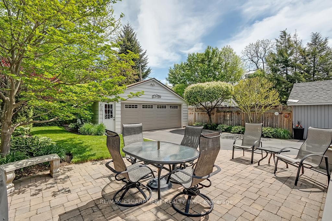
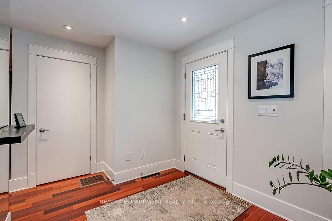
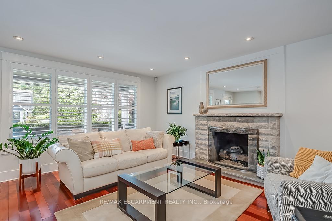
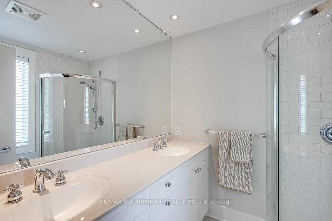
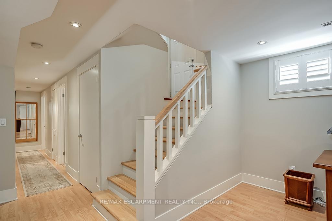
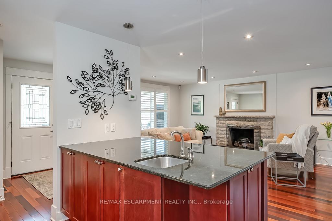















































| Move-in ready bungalow in highly sought-after Lakeshore core location! Steps to downtown, the lake, schools, parks, restaurants and shops! Open concept main level features a living room with stone fireplace (gas log set), kitchen with granite and stainless steel appliances and a spacious dining area. A primary bedroom with 4-piece ensuite and walk-in closet also highlights the main level as well as a second bedroom/den that walks out to a private yard with composite deck, retractable awning, patio and hot tub. Fully finished lower level with side entrance has two additional bedrooms, a 4-piece bathroom, a laundry and workshop. Oversized detached double garage and driveway parking for up to 8 cars. Charming covered front porch, hardwood floors, pot lighting, California shutters, central vac, updated A/C (2022) and more! 2+2 bedrooms and 3 bathrooms. |
| Price | $1,389,000 |
| Taxes: | $6091.87 |
| Occupancy: | Owner |
| Address: | 379 Delaware Aven , Burlington, L7R 3B4, Halton |
| Directions/Cross Streets: | Lakeshore Road |
| Rooms: | 5 |
| Bedrooms: | 2 |
| Bedrooms +: | 2 |
| Family Room: | F |
| Basement: | Full, Finished |
| Level/Floor | Room | Length(ft) | Width(ft) | Descriptions | |
| Room 1 | Ground | Living Ro | 14.83 | 13.74 | Gas Fireplace |
| Room 2 | Ground | Dining Ro | 13.74 | 13.32 | |
| Room 3 | Ground | Kitchen | 13.25 | 10.5 | |
| Room 4 | Ground | Primary B | 13.68 | 12.66 | |
| Room 5 | Ground | Bathroom | 6.92 | 6.66 | 4 Pc Ensuite |
| Room 6 | Ground | Bedroom | 10.23 | 9.25 | |
| Room 7 | Ground | Bathroom | 7.51 | 6.66 | 4 Pc Bath |
| Room 8 | Basement | Recreatio | 16.24 | 16.24 | |
| Room 9 | Basement | Game Room | 15.32 | 9.74 | |
| Room 10 | Basement | Bathroom | 7.84 | 6.92 | 4 Pc Bath |
| Room 11 | Basement | Bedroom | 10.5 | 9.51 | |
| Room 12 | Basement | Bedroom | 11.25 | 9.58 | |
| Room 13 | Basement | Other | 6.99 | 6.99 | |
| Room 14 | Basement | Laundry | 10.59 | 6.92 | |
| Room 15 | Basement | Workshop | 18.83 | 11.32 |
| Washroom Type | No. of Pieces | Level |
| Washroom Type 1 | 4 | Ground |
| Washroom Type 2 | 4 | Basement |
| Washroom Type 3 | 0 | |
| Washroom Type 4 | 0 | |
| Washroom Type 5 | 0 |
| Total Area: | 0.00 |
| Approximatly Age: | 51-99 |
| Property Type: | Detached |
| Style: | Bungalow |
| Exterior: | Brick Veneer, Vinyl Siding |
| Garage Type: | Detached |
| (Parking/)Drive: | Private |
| Drive Parking Spaces: | 8 |
| Park #1 | |
| Parking Type: | Private |
| Park #2 | |
| Parking Type: | Private |
| Pool: | None |
| Approximatly Age: | 51-99 |
| Approximatly Square Footage: | 1100-1500 |
| Property Features: | Hospital, Lake/Pond |
| CAC Included: | N |
| Water Included: | N |
| Cabel TV Included: | N |
| Common Elements Included: | N |
| Heat Included: | N |
| Parking Included: | N |
| Condo Tax Included: | N |
| Building Insurance Included: | N |
| Fireplace/Stove: | Y |
| Heat Type: | Forced Air |
| Central Air Conditioning: | Central Air |
| Central Vac: | Y |
| Laundry Level: | Syste |
| Ensuite Laundry: | F |
| Elevator Lift: | False |
| Sewers: | Sewer |
$
%
Years
This calculator is for demonstration purposes only. Always consult a professional
financial advisor before making personal financial decisions.
| Although the information displayed is believed to be accurate, no warranties or representations are made of any kind. |
| RE/MAX ESCARPMENT REALTY INC. |
- Listing -1 of 0
|
|

Sachi Patel
Broker
Dir:
647-702-7117
Bus:
6477027117
| Virtual Tour | Book Showing | Email a Friend |
Jump To:
At a Glance:
| Type: | Freehold - Detached |
| Area: | Halton |
| Municipality: | Burlington |
| Neighbourhood: | Brant |
| Style: | Bungalow |
| Lot Size: | x 137.00(Feet) |
| Approximate Age: | 51-99 |
| Tax: | $6,091.87 |
| Maintenance Fee: | $0 |
| Beds: | 2+2 |
| Baths: | 3 |
| Garage: | 0 |
| Fireplace: | Y |
| Air Conditioning: | |
| Pool: | None |
Locatin Map:
Payment Calculator:

Listing added to your favorite list
Looking for resale homes?

By agreeing to Terms of Use, you will have ability to search up to 295962 listings and access to richer information than found on REALTOR.ca through my website.

